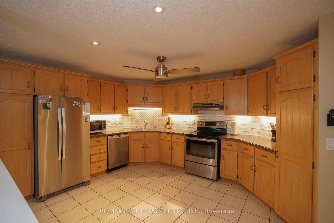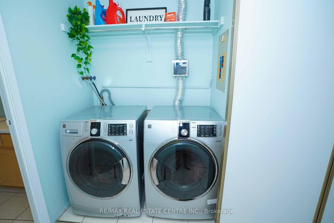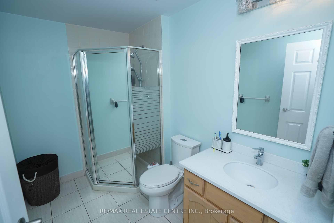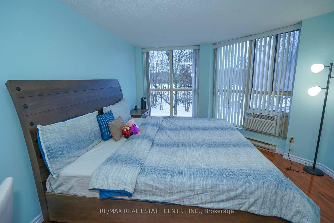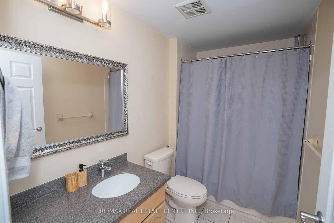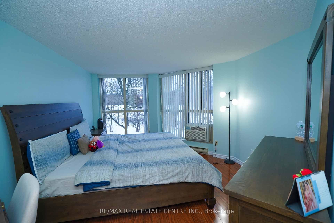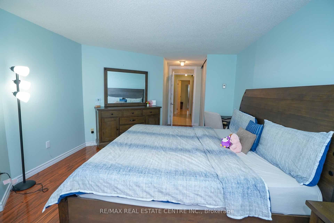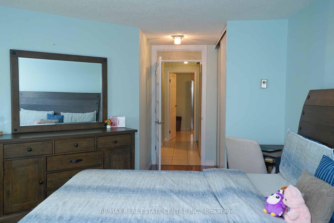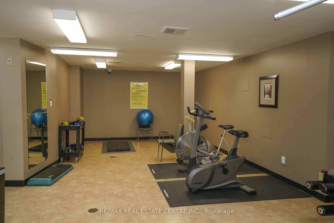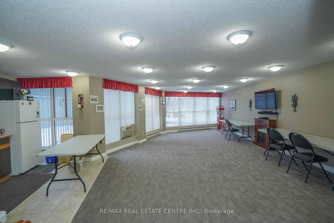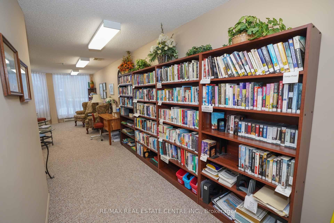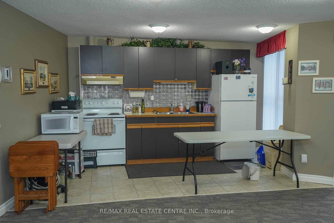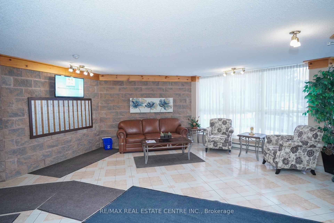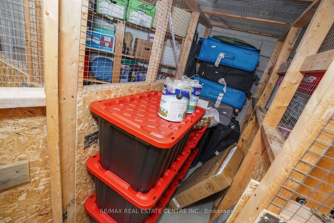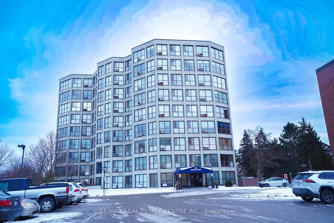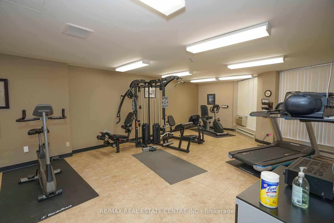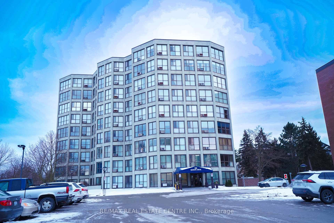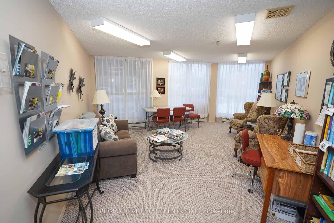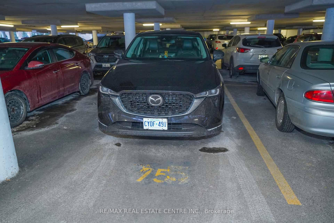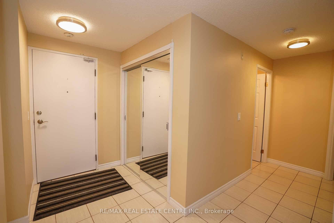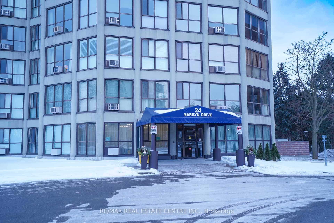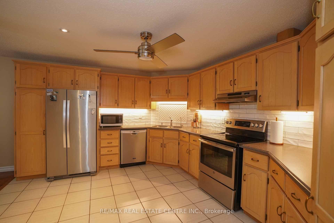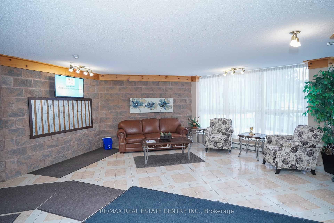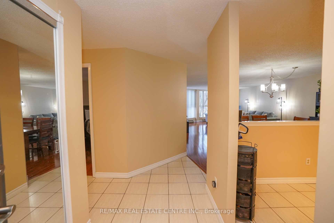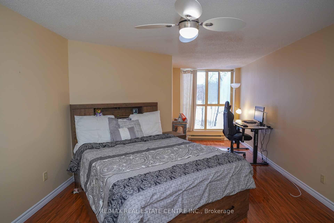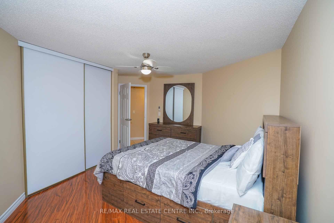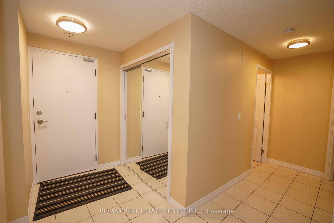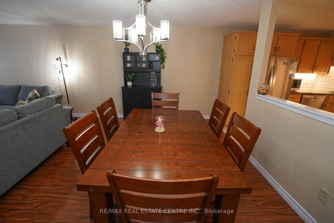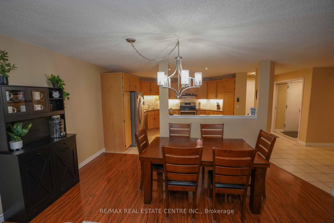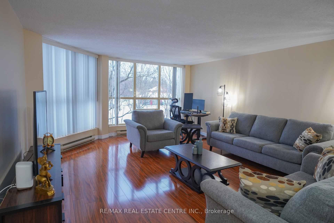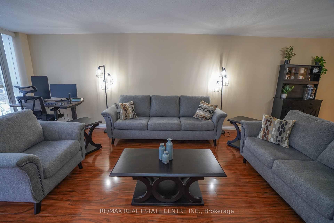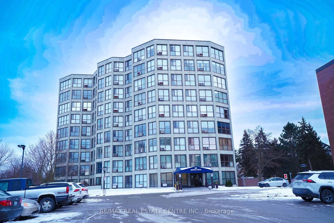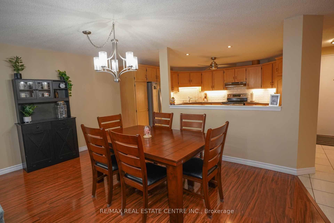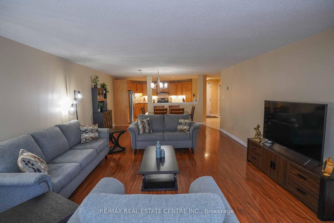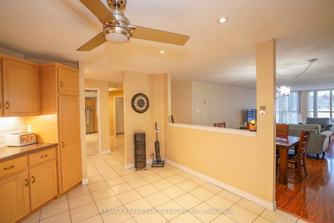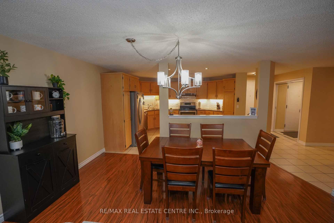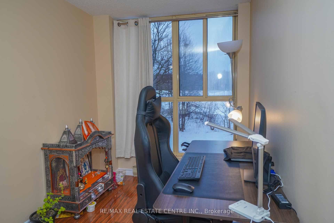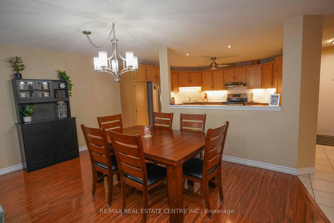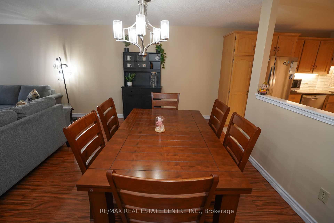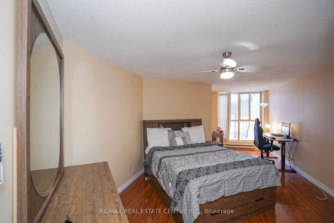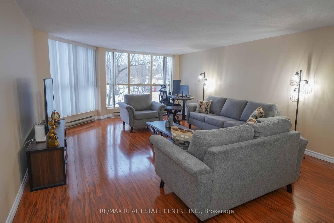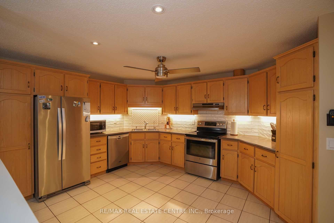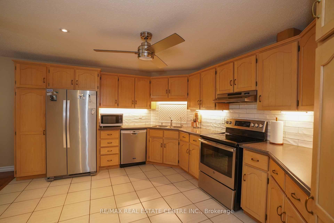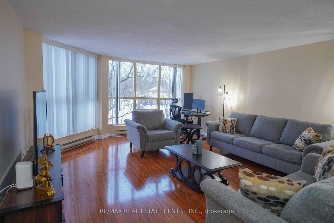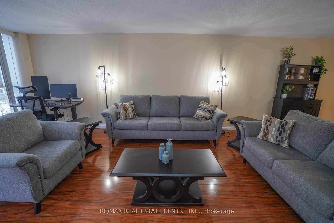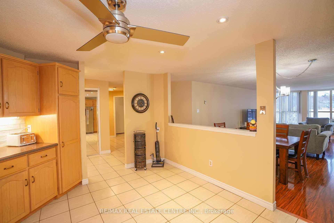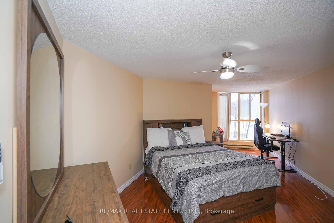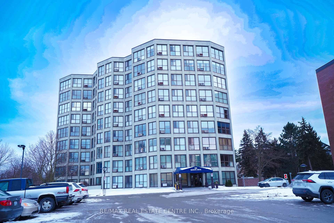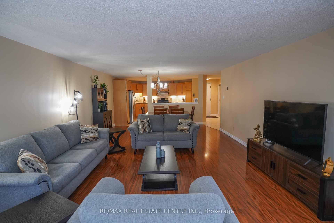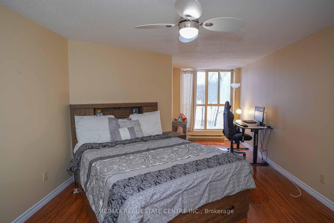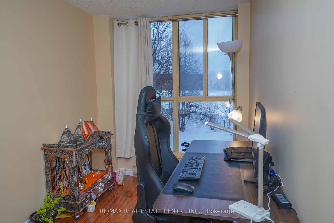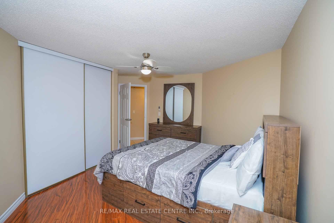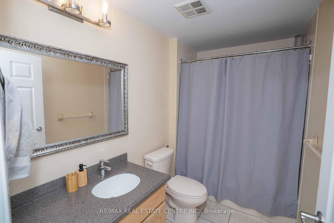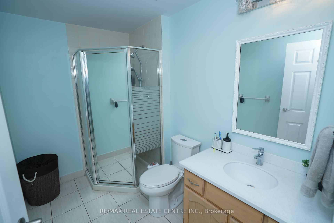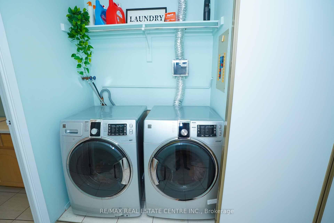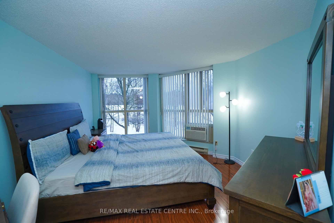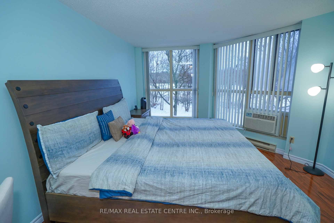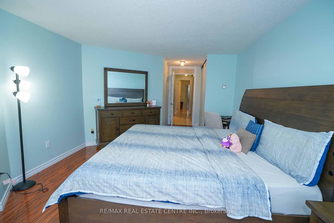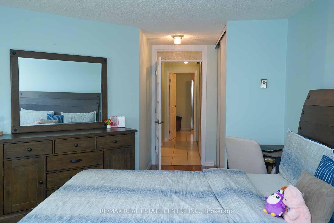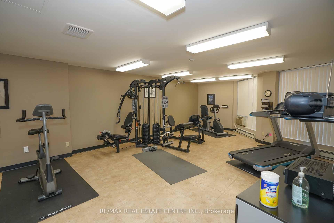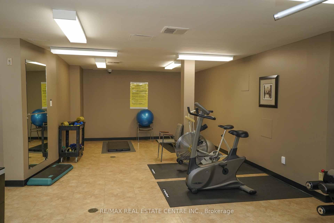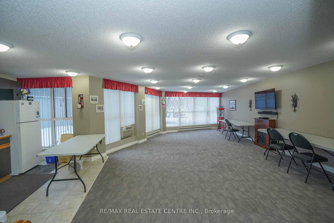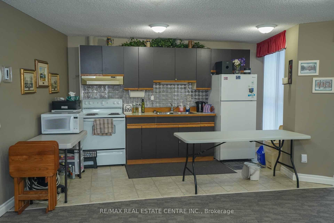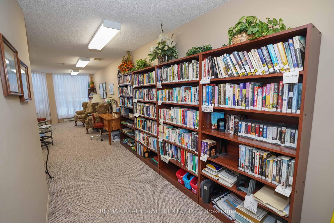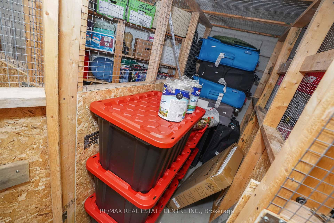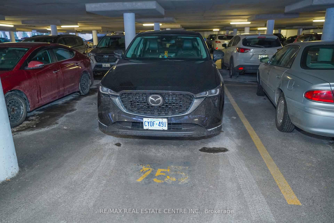$549,000
Available - For Sale
Listing ID: X11937648
24 Marilyn Driv , Guelph, N1H 8E9, Wellington
| Welcome to Unit 204 at 24 Marilyn Drive A Perfect Blend of Comfort and Convenience! This 2-bedroom, 2-bathroom condo features an openlayout with large windows that fill the space with natural light, highlighting the beautiful hardwood floors and modern finishes. The kitchenboasts stainless steel appliances, granite countertops, and ample cabinet space. The spacious living and dining areas are perfect for relaxing orentertaining. Highlights include in-suite laundry, a generous primary bedroom with a 4-piece ensuite, a second bedroom, exclusive parking, anda storage locker. The building offers a fitness center, library, party room, and beautifully landscaped outdoor spaces. Located minutes fromshopping, parks, schools, and transit, this move-in-ready condo offers the perfect balance of style and convenience. |
| Price | $549,000 |
| Taxes: | $3035.17 |
| Occupancy: | Owner |
| Address: | 24 Marilyn Driv , Guelph, N1H 8E9, Wellington |
| Postal Code: | N1H 8E9 |
| Province/State: | Wellington |
| Directions/Cross Streets: | Woolwich And Marilyn |
| Level/Floor | Room | Length(ft) | Width(ft) | Descriptions | |
| Room 1 | Main | Kitchen | 14.66 | 11.74 | Double Sink, Tile Floor, Granite Counters |
| Room 2 | Main | Dining Ro | 15.09 | 10.07 | Laminate, Window |
| Room 3 | Main | Living Ro | 18.76 | 15.09 | Laminate, Window |
| Room 4 | Main | Primary B | 21.65 | 11.74 | Laminate, Window |
| Room 5 | Main | Bedroom 2 | 21.75 | 12.23 | Laminate, Window |
| Room 6 | Main | Bathroom | 3 Pc Ensuite, Tile Floor | ||
| Room 7 | Main | Bathroom | 3 Pc Bath, Tile Floor | ||
| Room 8 | Main | Laundry | Tile Floor | ||
| Room 9 | Main | Utility R | 2.92 | 2.59 |
| Washroom Type | No. of Pieces | Level |
| Washroom Type 1 | 4 | Main |
| Washroom Type 2 | 3 | Main |
| Washroom Type 3 | 4 | Main |
| Washroom Type 4 | 3 | Main |
| Washroom Type 5 | 0 | |
| Washroom Type 6 | 0 | |
| Washroom Type 7 | 0 |
| Total Area: | 0.00 |
| Washrooms: | 2 |
| Heat Type: | Baseboard |
| Central Air Conditioning: | Window Unit |
$
%
Years
This calculator is for demonstration purposes only. Always consult a professional
financial advisor before making personal financial decisions.
| Although the information displayed is believed to be accurate, no warranties or representations are made of any kind. |
| RE/MAX REAL ESTATE CENTRE INC. |
|
|

Malik Ashfaque
Sales Representative
Dir:
416-629-2234
Bus:
905-270-2000
Fax:
905-270-0047
| Virtual Tour | Book Showing | Email a Friend |
Jump To:
At a Glance:
| Type: | Com - Condo Apartment |
| Area: | Wellington |
| Municipality: | Guelph |
| Neighbourhood: | Riverside Park |
| Style: | Apartment |
| Tax: | $3,035.17 |
| Maintenance Fee: | $729.14 |
| Beds: | 2 |
| Baths: | 2 |
| Garage: | 1 |
| Fireplace: | N |
Locatin Map:
Payment Calculator:
