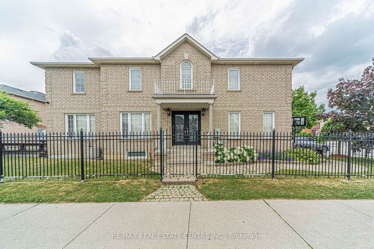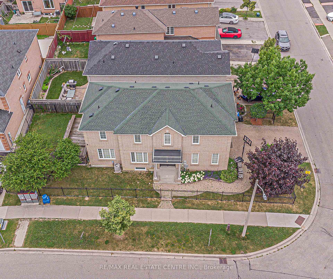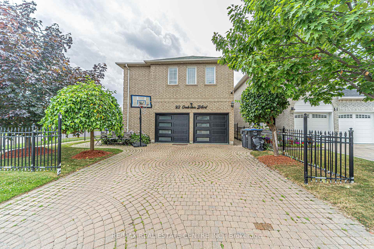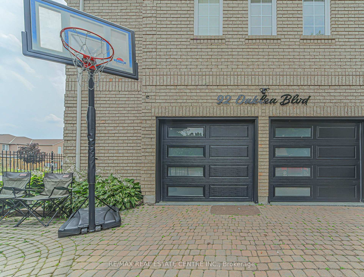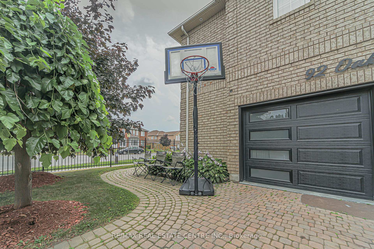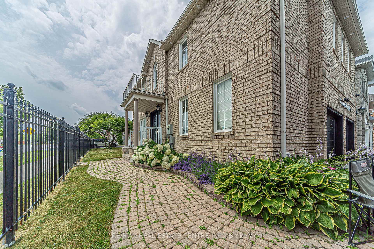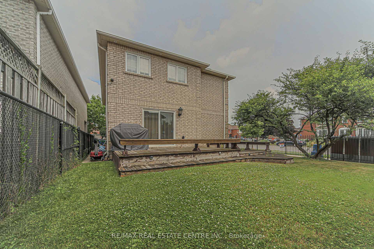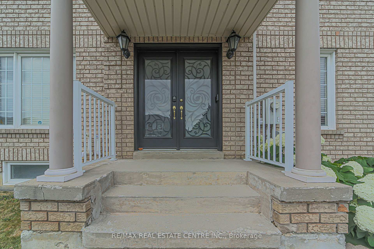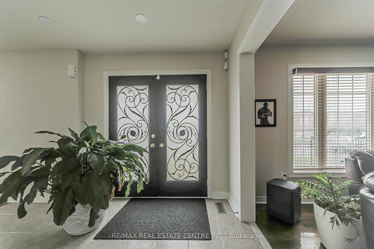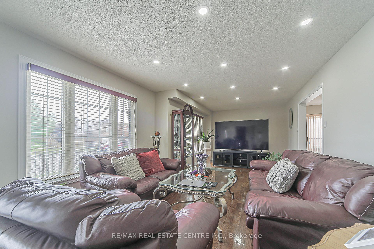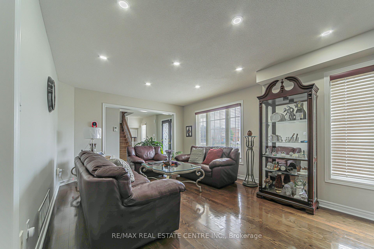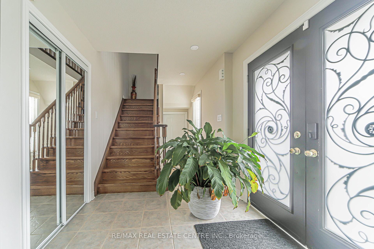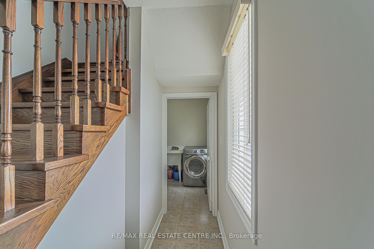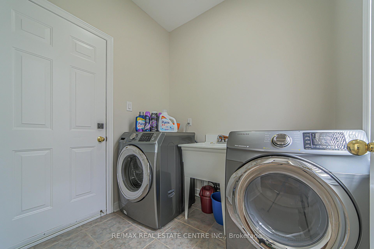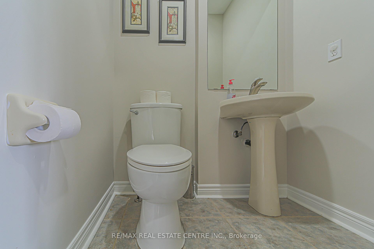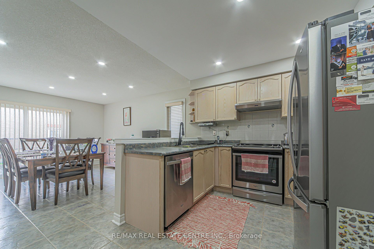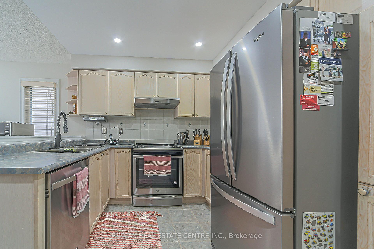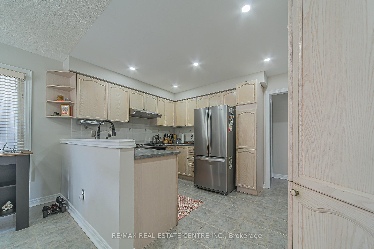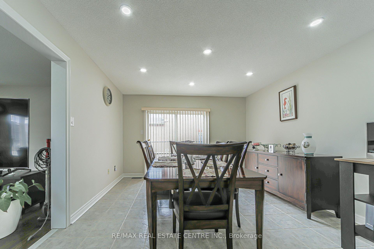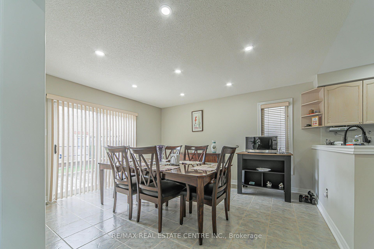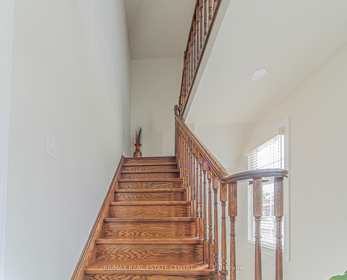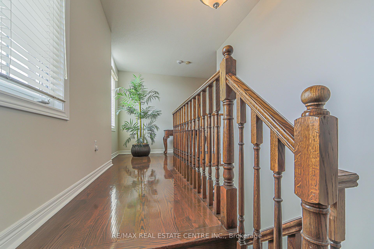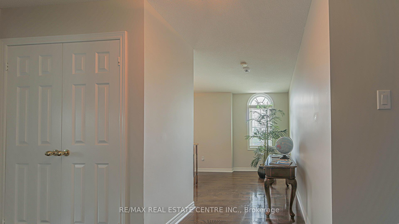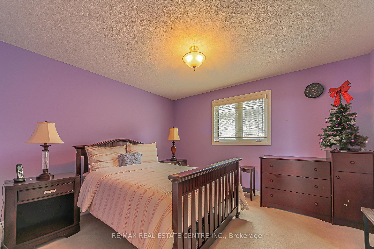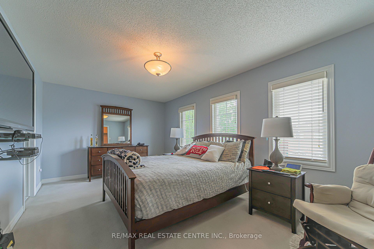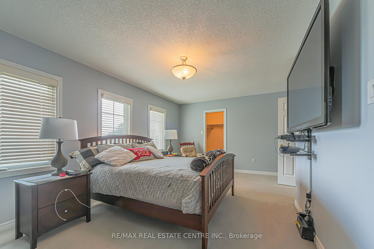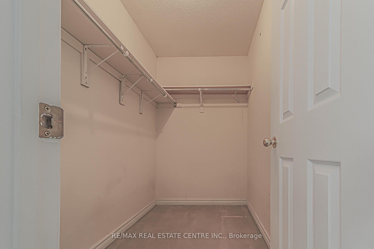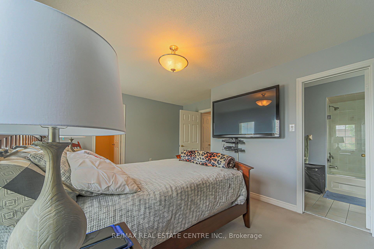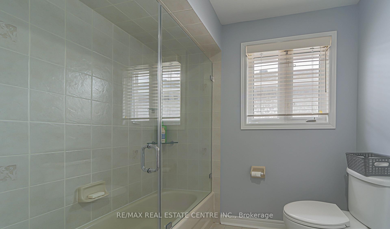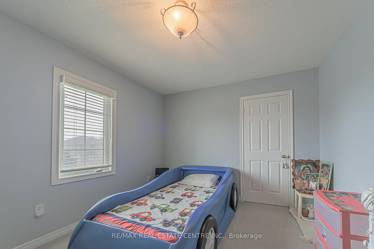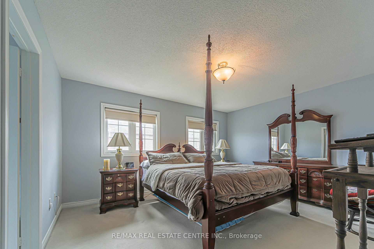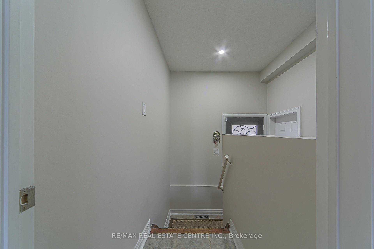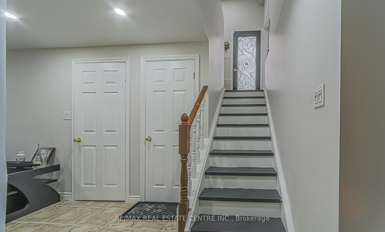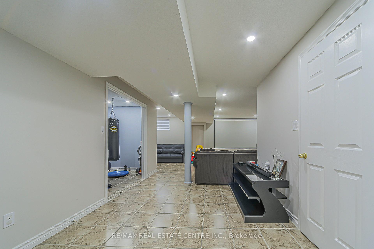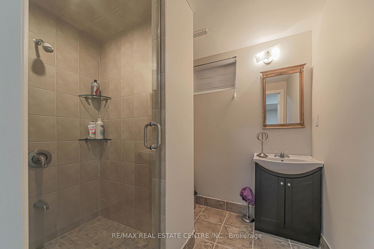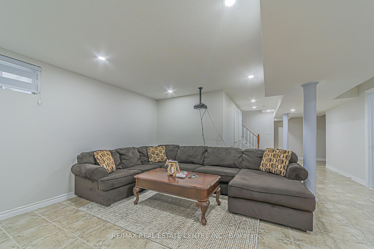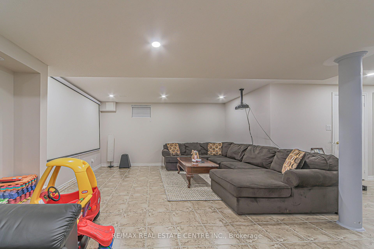$1,189,000
Available - For Sale
Listing ID: W11944258
92 Oaklea Blvd , Brampton, L6Y 5G6, Ontario
| Beautiful well maintained detached home in prime, high demand area of Brampton. This stunning corner home boasts a spacious open concept layout,4 generous sized bedrooms, finished basement, lots of natural sunlight. Primary bedroom features large windows, a large walk-in closet and 4-piece ensuite. Home is close to Temple, shopping, schools, highway and much more. Property is being sold under power of sale in as is, where is condition. **EXTRAS** Fridge, Stove, Dishwasher, washer and dryer. All existing light fixtures and window coverings. |
| Price | $1,189,000 |
| Taxes: | $6220.00 |
| DOM | 47 |
| Occupancy: | Vacant |
| Address: | 92 Oaklea Blvd , Brampton, L6Y 5G6, Ontario |
| Lot Size: | 51.18 x 99.90 (Feet) |
| Directions/Cross Streets: | Mclaughlin Rd / Raw Lawson |
| Rooms: | 9 |
| Bedrooms: | 4 |
| Bedrooms +: | |
| Kitchens: | 1 |
| Family Room: | Y |
| Basement: | Finished, Sep Entrance |
| Washroom Type | No. of Pieces | Level |
| Washroom Type 1 | 4 | 2nd |
| Washroom Type 2 | 4 | 2nd |
| Washroom Type 3 | 2 | Main |
| Washroom Type 4 | 4 | Bsmt |
| Property Type: | Detached |
| Style: | 2-Storey |
| Exterior: | Brick |
| Garage Type: | Attached |
| (Parking/)Drive: | Private |
| Drive Parking Spaces: | 4 |
| Pool: | None |
| Property Features: | Fenced Yard, Place Of Worship, Public Transit, School |
| Fireplace/Stove: | N |
| Heat Source: | Gas |
| Heat Type: | Forced Air |
| Central Air Conditioning: | Central Air |
| Central Vac: | N |
| Sewers: | Sewers |
| Water: | Municipal |
$
%
Years
This calculator is for demonstration purposes only. Always consult a professional
financial advisor before making personal financial decisions.
| Although the information displayed is believed to be accurate, no warranties or representations are made of any kind. |
| RE/MAX REAL ESTATE CENTRE INC. |
|
|

Malik Ashfaque
Sales Representative
Dir:
416-629-2234
Bus:
905-270-2000
Fax:
905-270-0047
| Virtual Tour | Book Showing | Email a Friend |
Jump To:
At a Glance:
| Type: | Freehold - Detached |
| Area: | Peel |
| Municipality: | Brampton |
| Neighbourhood: | Fletcher's Creek South |
| Style: | 2-Storey |
| Lot Size: | 51.18 x 99.90(Feet) |
| Tax: | $6,220 |
| Beds: | 4 |
| Baths: | 4 |
| Fireplace: | N |
| Pool: | None |
Locatin Map:
Payment Calculator:
