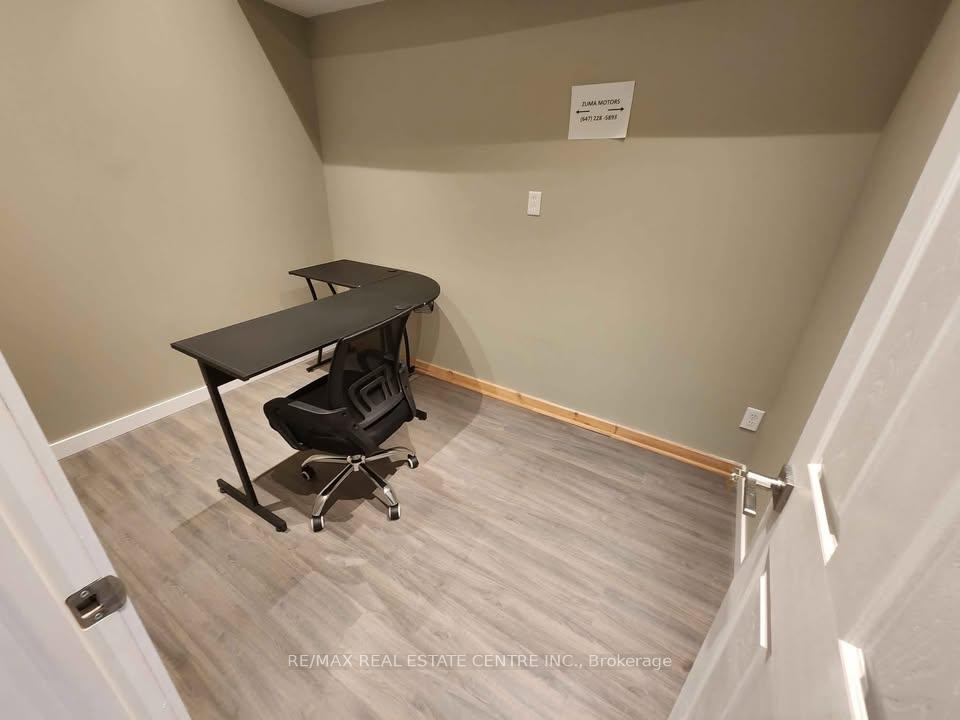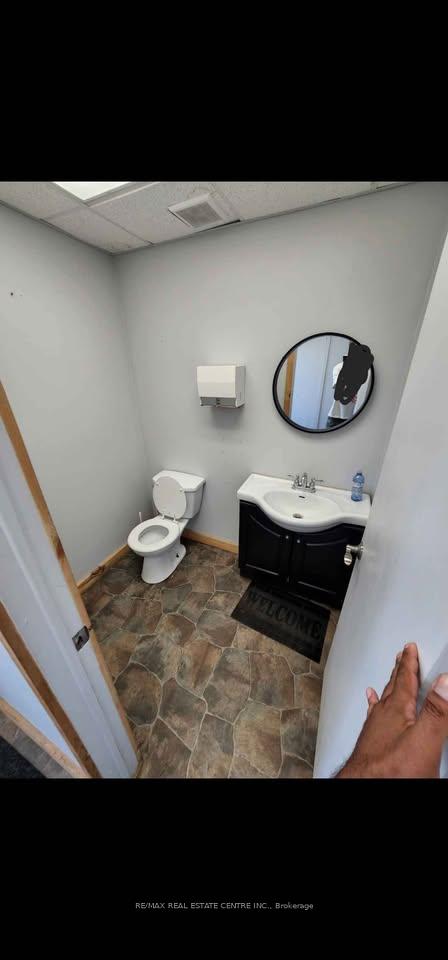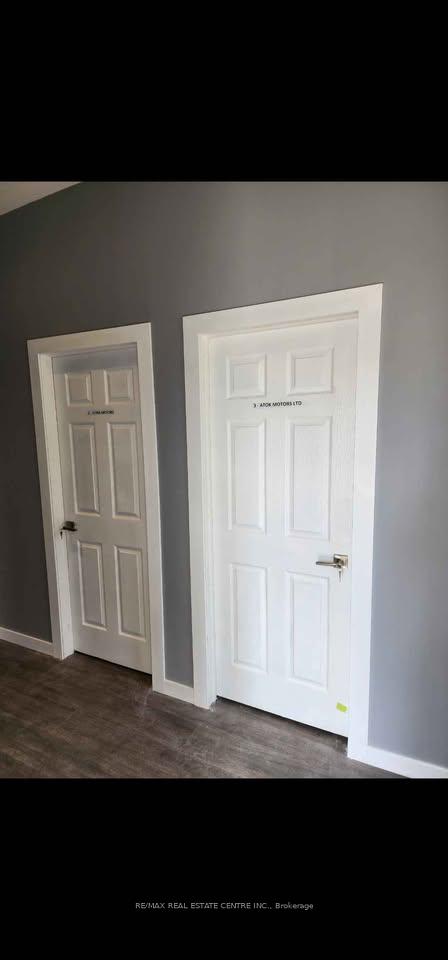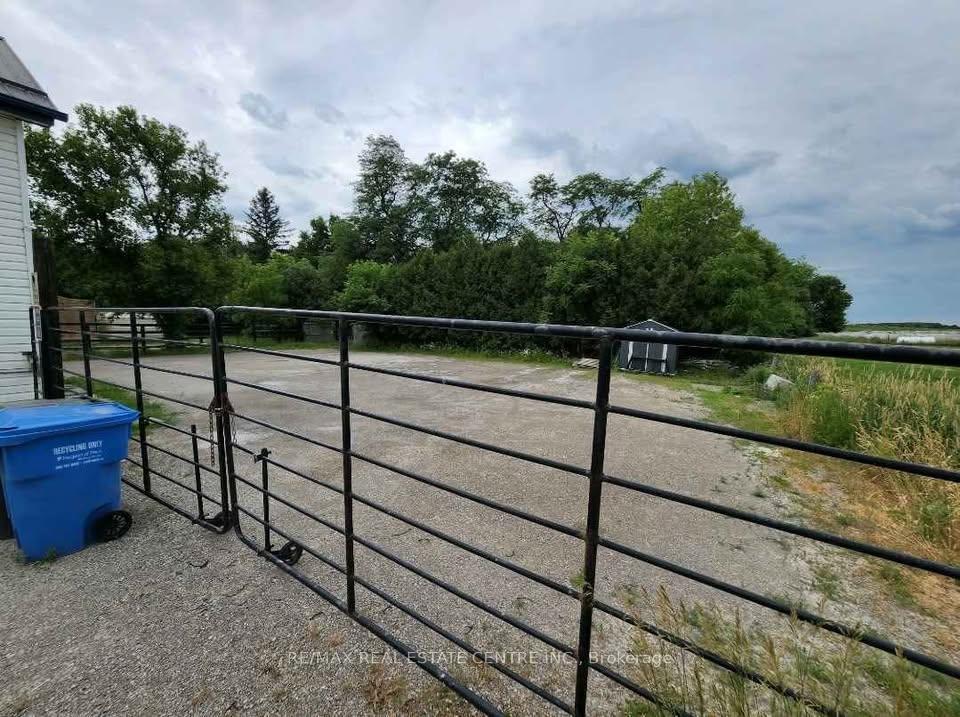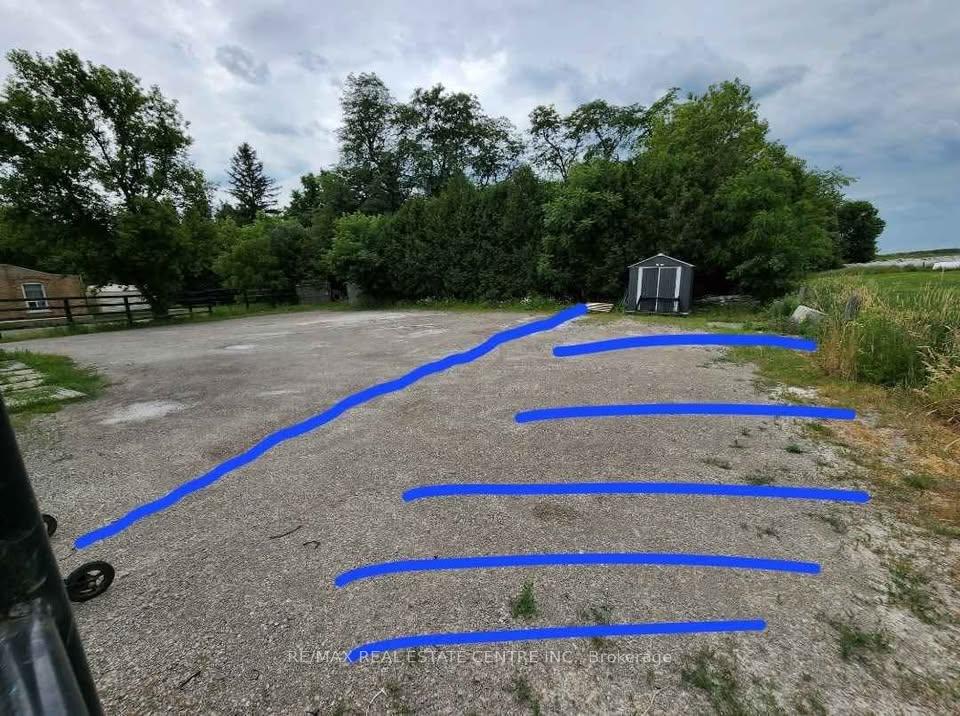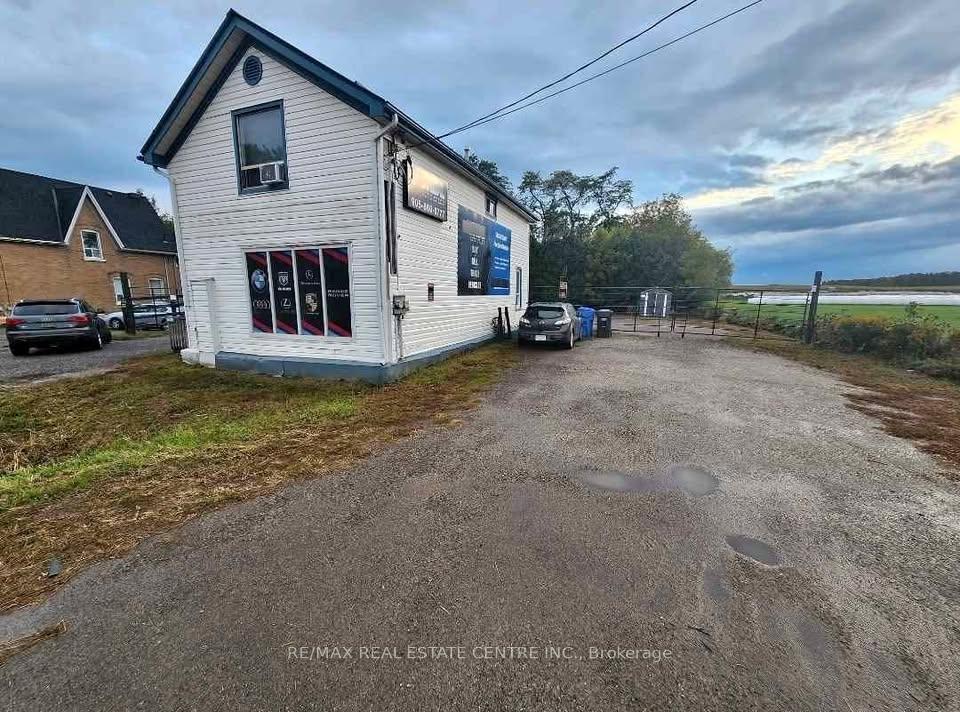$2,050
Available - For Sublease
Listing ID: W11955813
15426 Airport Rd , Caledon, L7C 1E6, Ontario
| Discover A Prime Office Space For Lease At 15426 Airport Rd. Caledon East. 2 Move-In Ready Offices Available, Offices Are Approximately 200Sq Ft, Featuring Brand New Renovation With Modern Finishes. Ideal For Growing Entrepreneurs And Established Professionals, This Located Boasts Great Visibility And Foot Traffic, Making It Perfect For Small Business Owners In Fields Such As Car Dealer ( OMVIC APPROVED SITE). The Office Includes Shared Facilities, Such As A Kitchenette And Washroom. Enjoy 24-Hour Access And The Convenience Of All Utilities And High-Speed Internet Included In Your Lese. Private car sales dealer office space with 10 parking spaces available! Caledon, Ontario. $2050 plus HST. Fenced. Security camera. Town Zoning Letter authorized! No yearly city permit renewal fees, like you have to pay in Mississauga or Brampton! Location is a very busy intersection in Caledon by Airport Road and Castlederg Side rd. Hundreds of cars drive by per hour. Office Space only and not entire property.***,Furnished - Omvic Approved Car Dealer Office space in East Caledon close to Brampton. Parking is to the right of the building in the photo and lined up all the way to past the gate. Omvic and Town approved location. No yearly licensing fees in Caledon. Save by moving here! Cheaper insurance also then Brampton! No crime! Secure location! Shared location with other dealers but you have your own gate, complete right side of lot for parking and largest office in building. |
| Price | $2,050 |
| Minimum Rental Term: | 12 |
| Maximum Rental Term: | 52 |
| Taxes: | $0.00 |
| Tax Type: | T.M.I. |
| Occupancy: | Tenant |
| Address: | 15426 Airport Rd , Caledon, L7C 1E6, Ontario |
| Postal Code: | L7C 1E6 |
| Province/State: | Ontario |
| Lot Size: | 108.32 x 161.26 (Feet) |
| Directions/Cross Streets: | Airport Rd. and Old Base Line |
| Category: | Multi-Use |
| Use: | Automotive Related |
| Building Percentage: | Y |
| Total Area: | 200.00 |
| Total Area Code: | Sq Ft |
| Office/Appartment Area: | 200 |
| Office/Appartment Area Code: | Sq Ft |
| Industrial Area: | 0 |
| Office/Appartment Area Code: | Sq Ft |
| Retail Area: | 0 |
| Retail Area Code: | Sq Ft |
| Franchise: | N |
| Days Open: | 6 |
| Sprinklers: | N |
| Outside Storage: | Y |
| Rail: | N |
| Clear Height Feet: | 9 |
| Truck Level Shipping Doors #: | 0 |
| Double Man Shipping Doors #: | 0 |
| Drive-In Level Shipping Doors #: | 0 |
| Grade Level Shipping Doors #: | 0 |
| Heat Type: | Gas Forced Air Open |
| Central Air Conditioning: | Part |
| Elevator Lift: | None |
| Sewers: | San+Storm |
| Water: | Municipal |
$
%
Years
This calculator is for demonstration purposes only. Always consult a professional
financial advisor before making personal financial decisions.
| Although the information displayed is believed to be accurate, no warranties or representations are made of any kind. |
| RE/MAX REAL ESTATE CENTRE INC. |
|
|

Malik Ashfaque
Sales Representative
Dir:
416-629-2234
Bus:
905-270-2000
Fax:
905-270-0047
| Book Showing | Email a Friend |
Jump To:
At a Glance:
| Type: | Com - Commercial/Retail |
| Area: | Peel |
| Municipality: | Caledon |
| Neighbourhood: | Caledon East |
| Lot Size: | 108.32 x 161.26(Feet) |
Locatin Map:
Payment Calculator:
