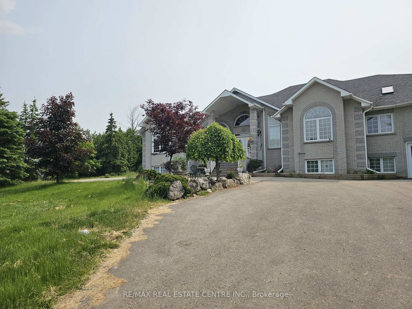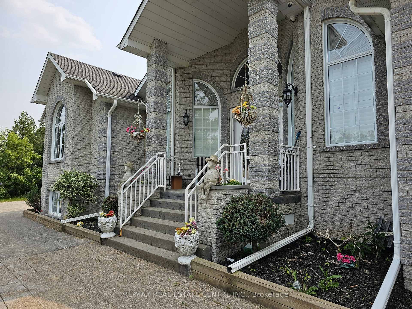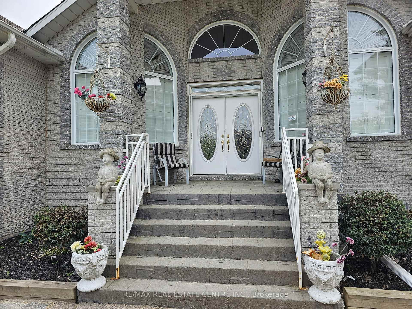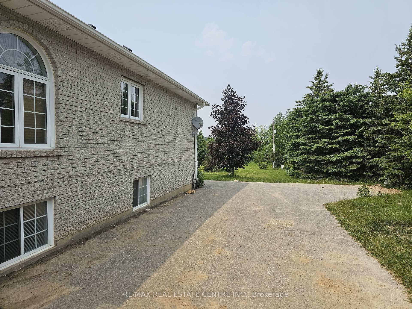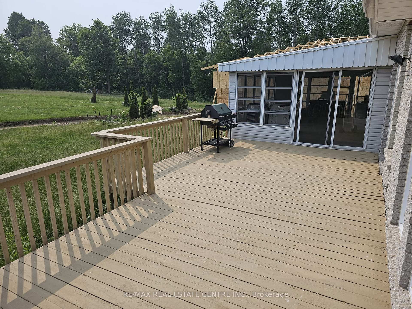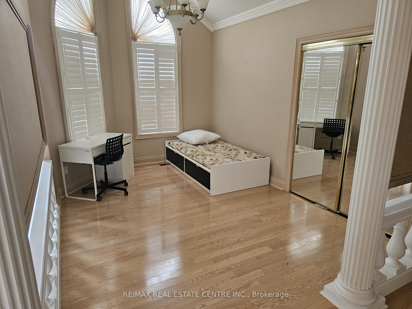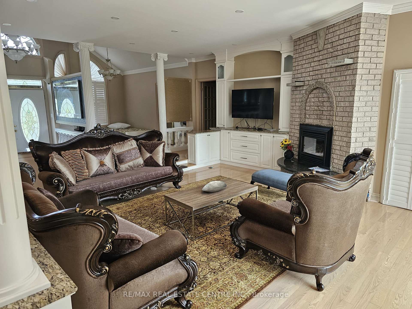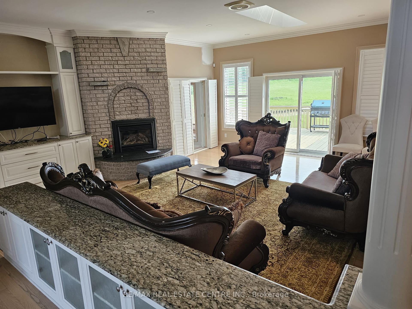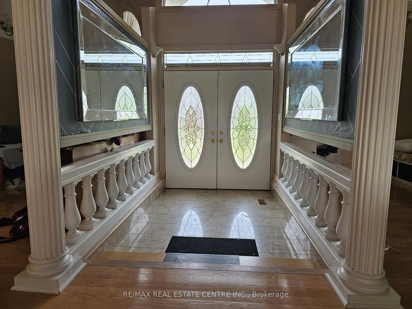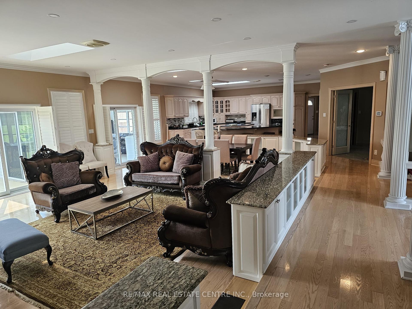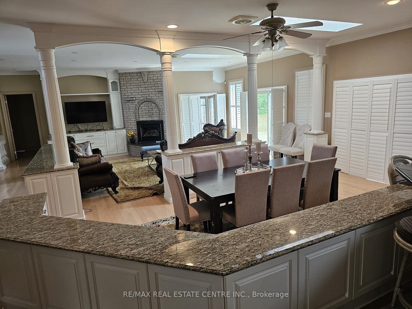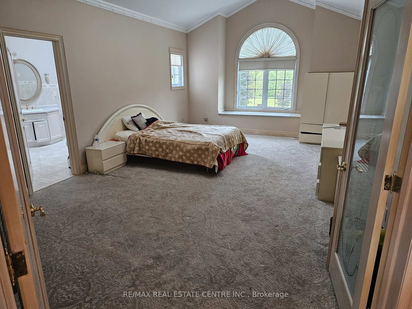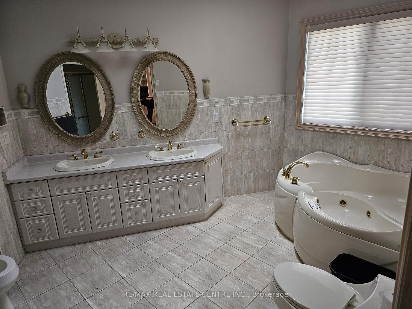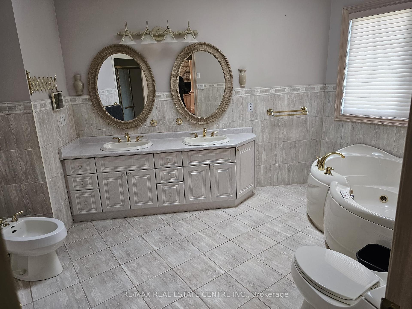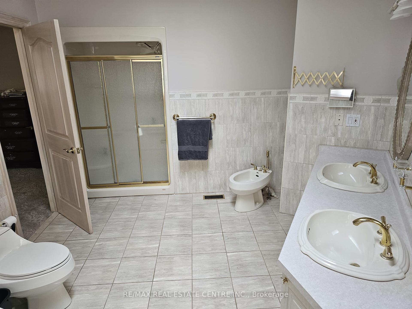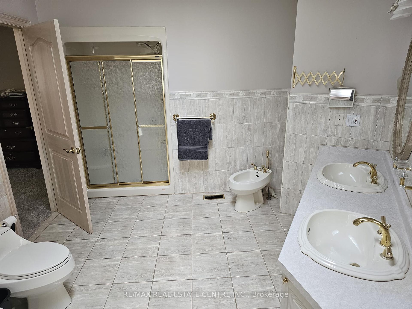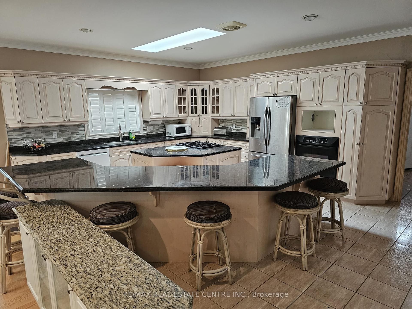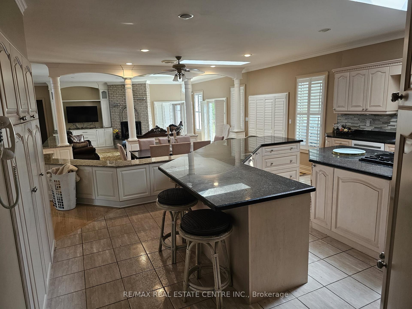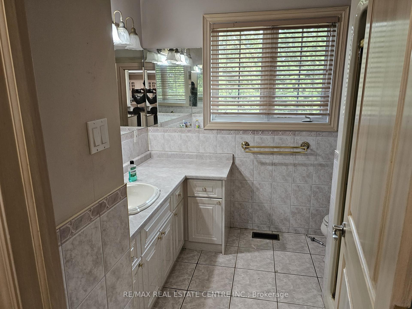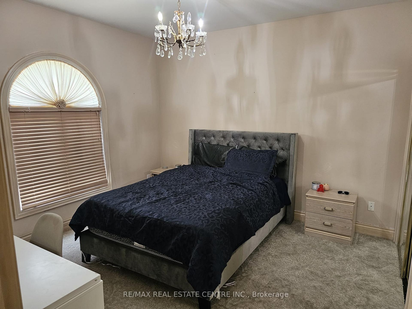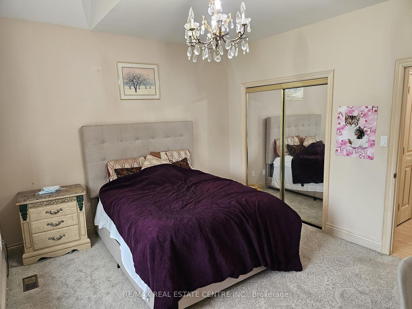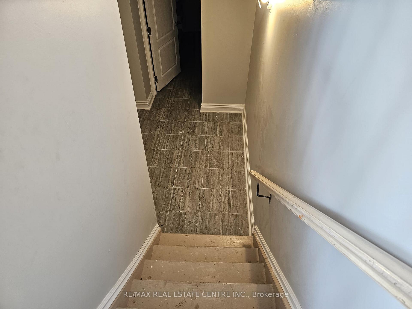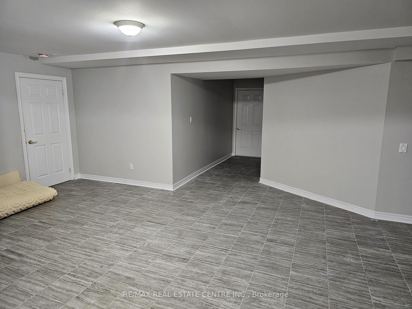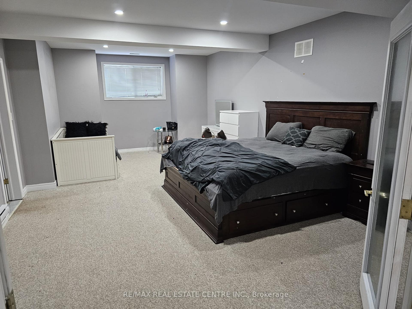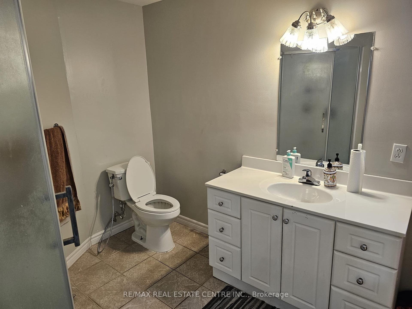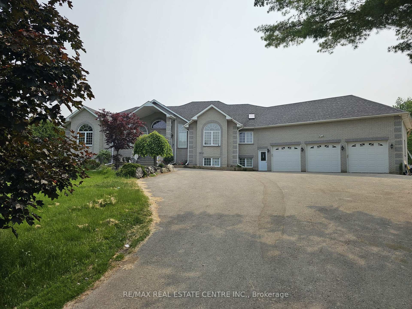$4,500,000
Available - For Sale
Listing ID: W11960994
9402 Winston Churchill Blvd , Halton Hills, L0P 1K0, Ontario
| A True Masterpiece! Nestled on just under 4.2 acres, this custom-built estate is a rare gem in one of the most prestigious areas in town. The property is a clean, private lot surrounded by mature trees, set back 400 feet for ultimate peace and tranquility. Every detail in this home has been meticulously selected, from the high-end imported brick exterior to the stunning Murano glass chandeliers. The elevated gourmet kitchen overlooks the expansive open-concept living space, creating an entertainers paradise. The grand primary suite features an extended walk-in closet and a luxurious 6-piece ensuite, positioned for maximum privacy. The split floor plan ensures complete seclusion for the second and third bedrooms. The fully finished basement boasts two independent in-law suites, each complete with a kitchen, living room, dining area, bedroom, bathroom, and separate entrance ideal for multigenerational living or rental potential. A three-car garage with 16-ft ceilings completes this extraordinary estate. This property is uniquely located , it,s acutally touch border of Brampton, Milton, and Mississauga. This is more than a home its a once-in-a-lifetime opportunity. Dont miss your chance to own this coveted property! |
| Price | $4,500,000 |
| Taxes: | $9321.74 |
| DOM | 38 |
| Occupancy: | Owner |
| Address: | 9402 Winston Churchill Blvd , Halton Hills, L0P 1K0, Ontario |
| Lot Size: | 247.24 x 739.00 (Feet) |
| Directions/Cross Streets: | Winston Churchill & 5th side |
| Rooms: | 10 |
| Rooms +: | 7 |
| Bedrooms: | 3 |
| Bedrooms +: | 2 |
| Kitchens: | 1 |
| Kitchens +: | 1 |
| Family Room: | Y |
| Basement: | Apartment |
| Level/Floor | Room | Length(ft) | Width(ft) | Descriptions | |
| Room 1 | Main | Family | 19.58 | 20.43 | California Shutters |
| Room 2 | Main | Sitting | 13.58 | 10 | California Shutters |
| Room 3 | Main | Dining | 18.11 | 27.52 | California Shutters |
| Room 4 | Main | Kitchen | 15.25 | 18.89 | Granite Counter |
| Room 5 | Main | Breakfast | 10.96 | 20.43 | Granite Counter |
| Room 6 | Main | Sunroom | 13.25 | 19.25 | W/O To Deck |
| Room 7 | Main | Office | 11.48 | 6.99 | W/O To Yard |
| Room 8 | Main | Laundry | 6.82 | 13.25 | 2 Pc Bath |
| Room 9 | Main | Prim Bdrm | 13.78 | 24.21 | 6 Pc Bath |
| Room 10 | Main | 2nd Br | 12.23 | 11.87 | His/Hers Closets |
| Room 11 | Main | 3rd Br | 11.68 | 14.76 | Semi Ensuite |
| Washroom Type | No. of Pieces | Level |
| Washroom Type 1 | 6 | Main |
| Washroom Type 2 | 3 | Main |
| Washroom Type 3 | 2 | Main |
| Washroom Type 4 | 3 | Bsmt |
| Washroom Type 5 | 3 | Bsmt |
| Approximatly Age: | 16-30 |
| Property Type: | Detached |
| Style: | Bungalow |
| Exterior: | Brick |
| Garage Type: | Attached |
| (Parking/)Drive: | Private |
| Drive Parking Spaces: | 30 |
| Pool: | None |
| Approximatly Age: | 16-30 |
| Fireplace/Stove: | Y |
| Heat Source: | Gas |
| Heat Type: | Forced Air |
| Central Air Conditioning: | Central Air |
| Central Vac: | Y |
| Elevator Lift: | N |
| Sewers: | Septic |
| Water: | Well |
$
%
Years
This calculator is for demonstration purposes only. Always consult a professional
financial advisor before making personal financial decisions.
| Although the information displayed is believed to be accurate, no warranties or representations are made of any kind. |
| RE/MAX REAL ESTATE CENTRE INC. |
|
|

Malik Ashfaque
Sales Representative
Dir:
416-629-2234
Bus:
905-270-2000
Fax:
905-270-0047
| Book Showing | Email a Friend |
Jump To:
At a Glance:
| Type: | Freehold - Detached |
| Area: | Halton |
| Municipality: | Halton Hills |
| Neighbourhood: | 1049 - Rural Halton Hills |
| Style: | Bungalow |
| Lot Size: | 247.24 x 739.00(Feet) |
| Approximate Age: | 16-30 |
| Tax: | $9,321.74 |
| Beds: | 3+2 |
| Baths: | 5 |
| Fireplace: | Y |
| Pool: | None |
Locatin Map:
Payment Calculator:
