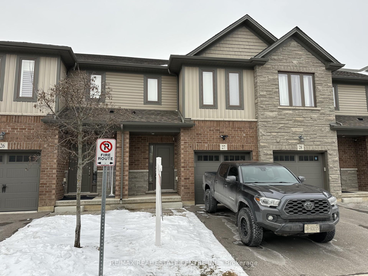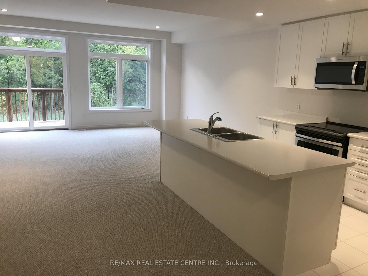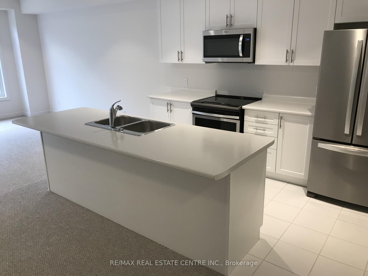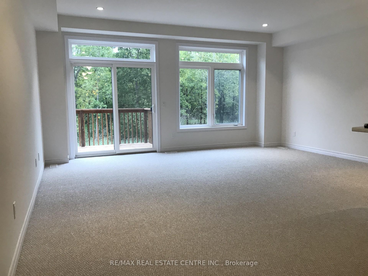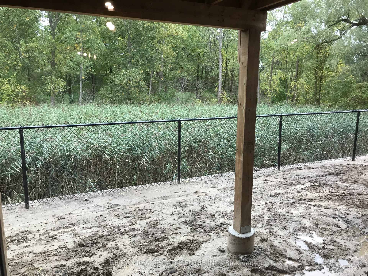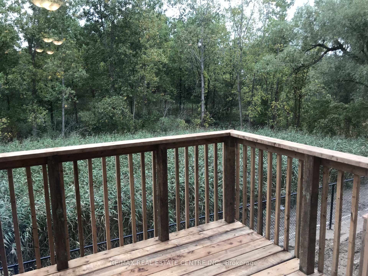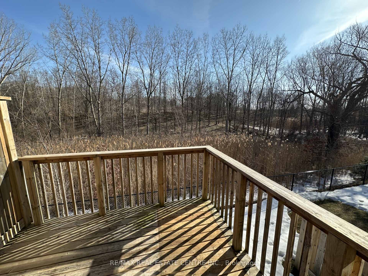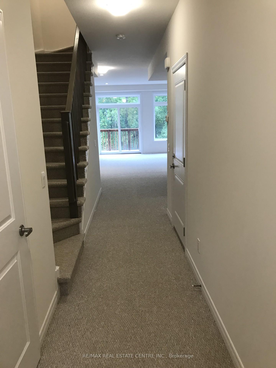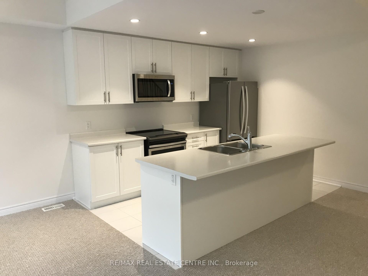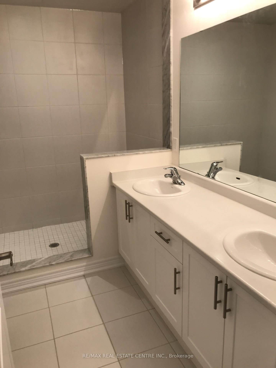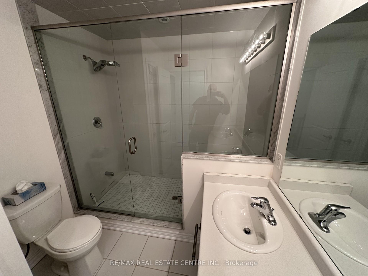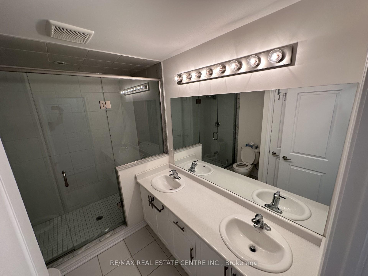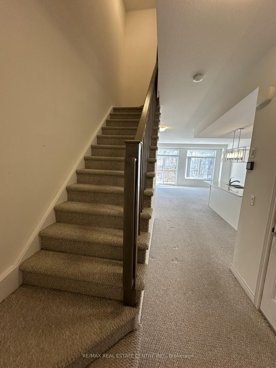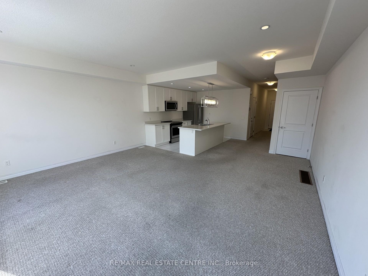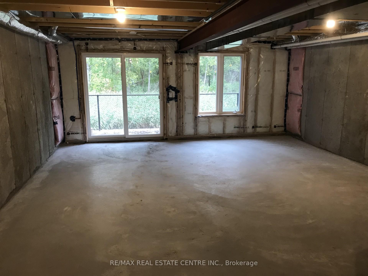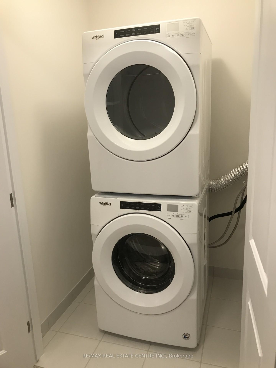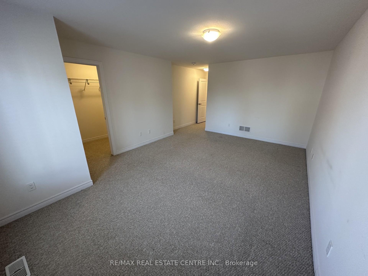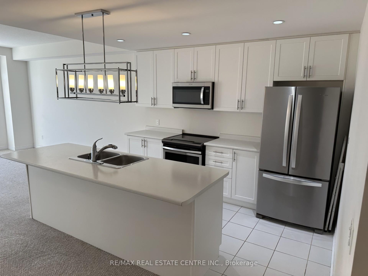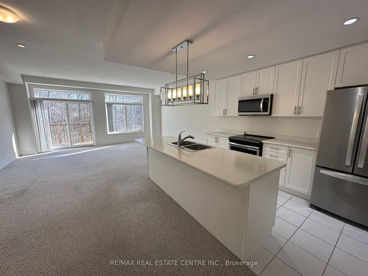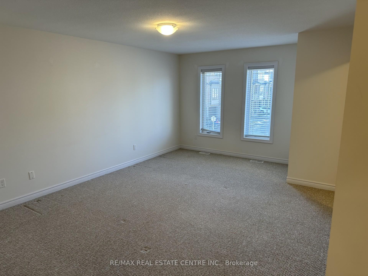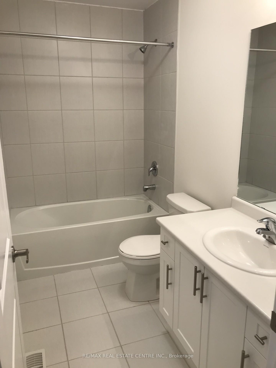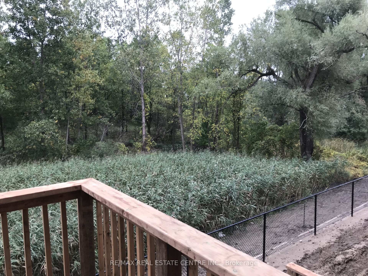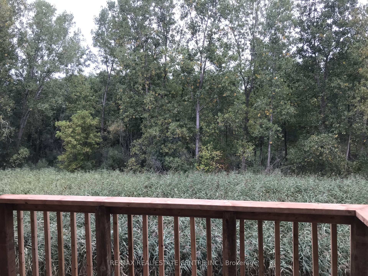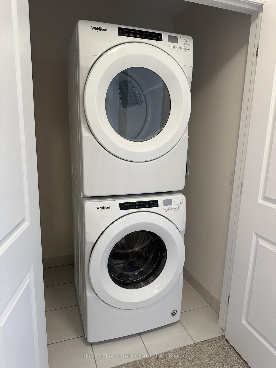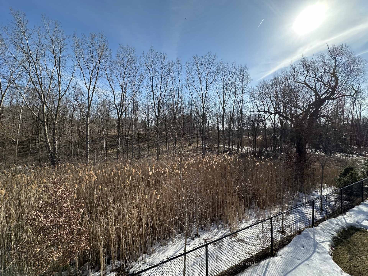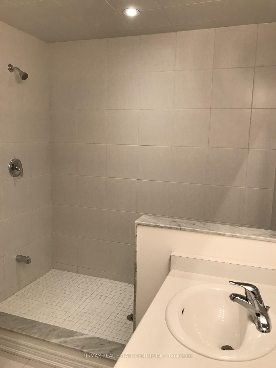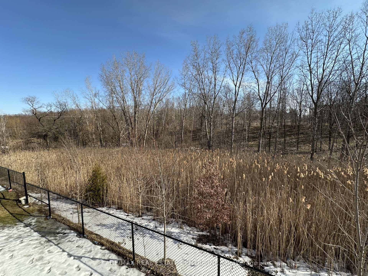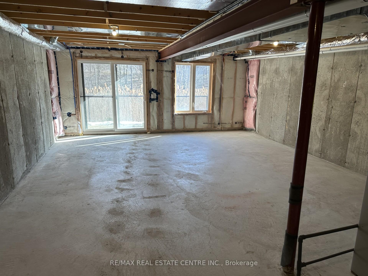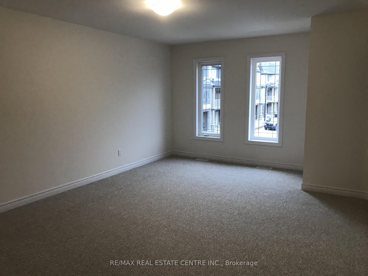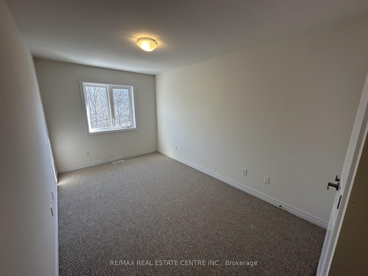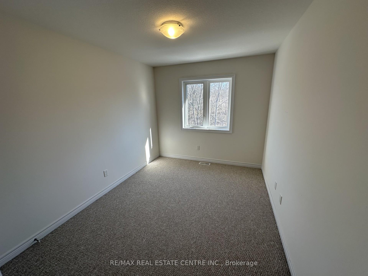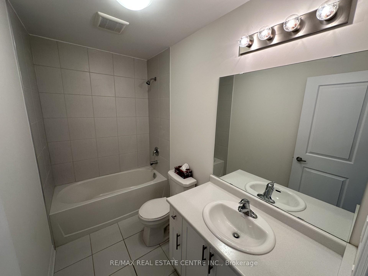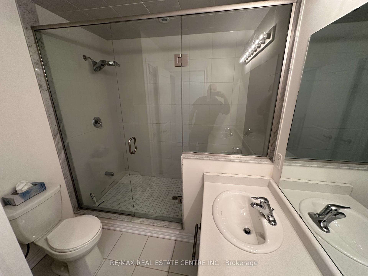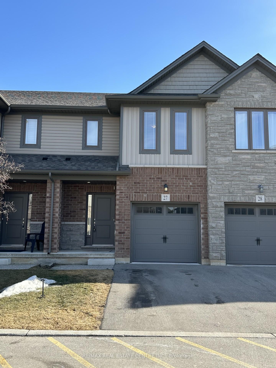$2,500
Available - For Rent
Listing ID: X11964275
77 Diana Aven , Brantford, N3T 0R6, Brantford
| Welcome to this beautiful 3-bedroom, 2.5-bathroom home, nestled in the highly sought-after community of West Brant. Offering both comfort and style, this home is perfect for families looking for modern living with privacy and convenience. Step inside to find a spacious, open-concept living room with large windows that bathe the space in natural light. Enjoy effortless access to the rear deck, where you can unwind and take in the scenic views of lush greenspace, no rear neighbors, just pure tranquility. The well-appointed kitchen and living areas flow seamlessly, with pot lights throughout, adding a warm ambiance to the space. The generously-sized primary bedroom is a true retreat, complete with a walk-in closet and a luxurious ensuite featuring a glass walk-in shower for the ultimate spa-like experience. This home also boasts a full-height basement with a walkout, providing endless possibilities for additional living space or storage. Youll appreciate the upper-level laundry for added convenience, as well as parking in the garage and driveway. Located in a family-friendly neighborhood, this gem offers both privacy and accessibility. Dont miss your chance to own this stunning home in one of West Brants most desirable locations. |
| Price | $2,500 |
| Taxes: | $0.00 |
| DOM | 35 |
| Payment Frequency: | Monthly |
| Payment Method: | Cheque |
| Rental Application Required: | T |
| Deposit Required: | True |
| Credit Check: | T |
| Employment Letter | T |
| References Required: | T |
| Occupancy: | Vacant |
| Address: | 77 Diana Aven , Brantford, N3T 0R6, Brantford |
| Lot Size: | 18.00 x 90.00 (Feet) |
| Acreage: | < .50 |
| Directions/Cross Streets: | Diana & Blackburn Dr |
| Rooms: | 0 |
| Bedrooms: | 3 |
| Bedrooms +: | 0 |
| Kitchens: | 1 |
| Family Room: | T |
| Basement: | Walk-Out, Unfinished |
| Furnished: | Unfu |
| Level/Floor | Room | Length(ft) | Width(ft) | Descriptions | |
| Room 1 | Main | Living Ro | 18.01 | 14.99 | B/I Appliances, Balcony |
| Room 2 | Main | Kitchen | 11.68 | 10.59 | |
| Room 3 | Main | Bathroom | 2 Pc Bath | ||
| Room 4 | Upper | Primary B | 17.91 | 12.76 | Walk-In Closet(s) |
| Room 5 | Upper | Bedroom 2 | 14.01 | 8.76 | |
| Room 6 | Upper | Bedroom 3 | 11.58 | 8.99 | |
| Room 7 | Upper | Bathroom | 4 Pc Ensuite | ||
| Room 8 | Upper | Bathroom | 4 Pc Bath | ||
| Room 9 | Upper | Laundry | |||
| Room 10 | Basement | Other | 19.88 | 15.97 |
| Washroom Type | No. of Pieces | Level |
| Washroom Type 1 | 2 | Main |
| Washroom Type 2 | 4 | 2nd |
| Washroom Type 3 | 4 | 2nd |
| Washroom Type 4 | 2 | Main |
| Washroom Type 5 | 4 | Second |
| Washroom Type 6 | 4 | Second |
| Washroom Type 7 | 0 | |
| Washroom Type 8 | 0 |
| Total Area: | 0.00 |
| Approximatly Age: | 6-15 |
| Property Type: | Att/Row/Townhouse |
| Style: | 2-Storey |
| Exterior: | Brick, Stone |
| Garage Type: | Built-In |
| (Parking/)Drive: | Private, I |
| Drive Parking Spaces: | 1 |
| Park #1 | |
| Parking Type: | Private, I |
| Park #2 | |
| Parking Type: | Private |
| Park #3 | |
| Parking Type: | Inside Ent |
| Pool: | None |
| Private Entrance: | T |
| Laundry Access: | Inside |
| Approximatly Age: | 6-15 |
| Approximatly Square Footage: | 1500-2000 |
| CAC Included: | Y |
| Water Included: | N |
| Cabel TV Included: | N |
| Common Elements Included: | Y |
| Heat Included: | N |
| Parking Included: | N |
| Condo Tax Included: | N |
| Building Insurance Included: | N |
| Fireplace/Stove: | N |
| Heat Source: | Gas |
| Heat Type: | Forced Air |
| Central Air Conditioning: | Central Air |
| Central Vac: | N |
| Laundry Level: | Syste |
| Ensuite Laundry: | F |
| Sewers: | Sewer |
| Although the information displayed is believed to be accurate, no warranties or representations are made of any kind. |
| RE/MAX REAL ESTATE CENTRE INC. |
|
|

Malik Ashfaque
Sales Representative
Dir:
416-629-2234
Bus:
905-270-2000
Fax:
905-270-0047
| Book Showing | Email a Friend |
Jump To:
At a Glance:
| Type: | Freehold - Att/Row/Townhouse |
| Area: | Brantford |
| Municipality: | Brantford |
| Neighbourhood: | Dufferin Grove |
| Style: | 2-Storey |
| Lot Size: | 18.00 x 90.00(Feet) |
| Approximate Age: | 6-15 |
| Beds: | 3 |
| Baths: | 3 |
| Fireplace: | N |
| Pool: | None |
Locatin Map:
