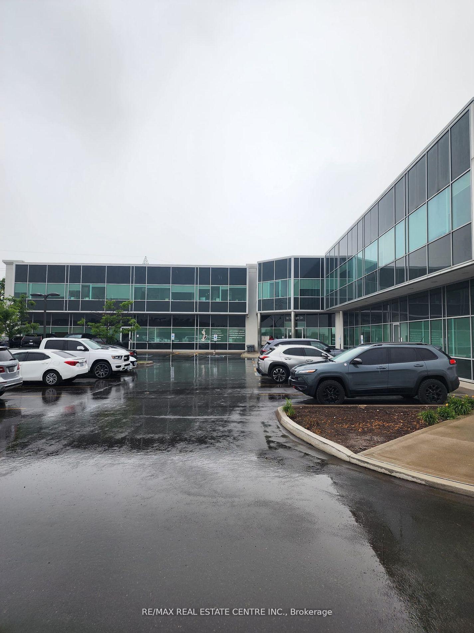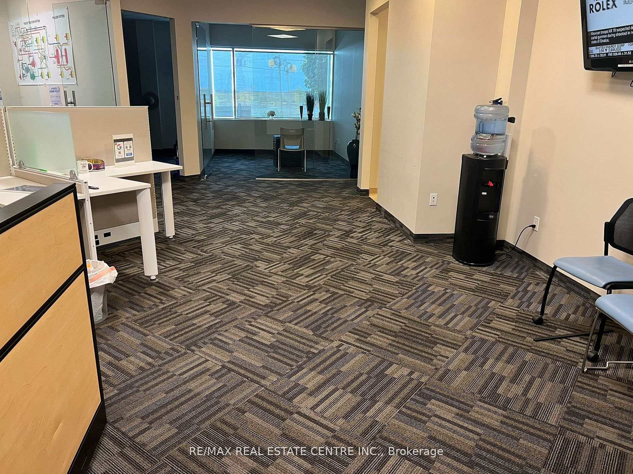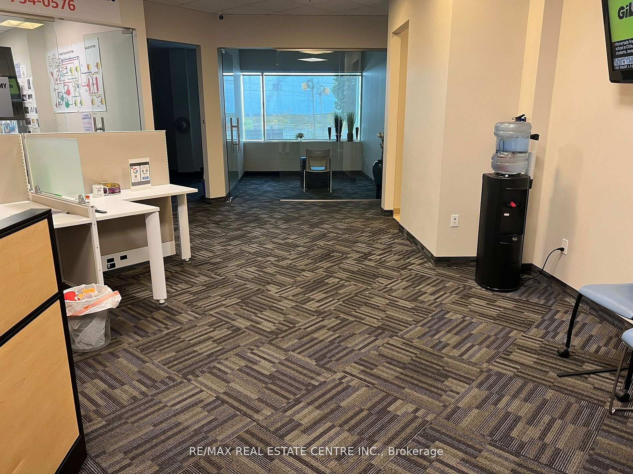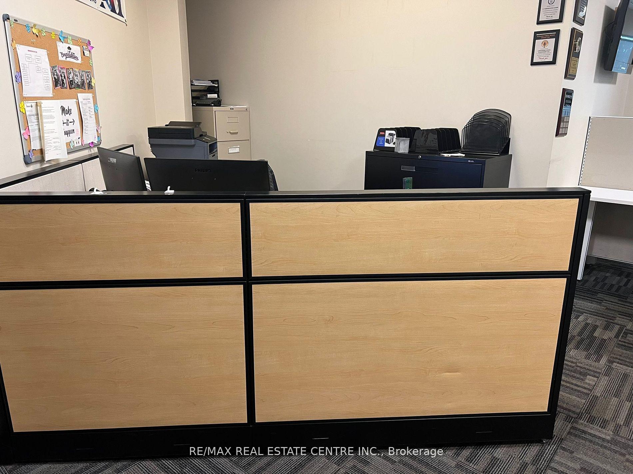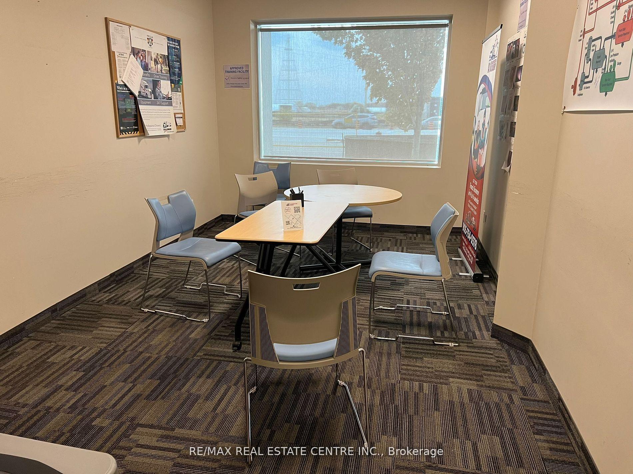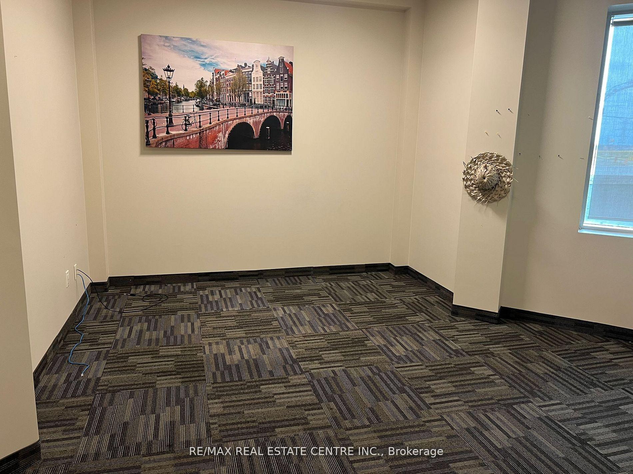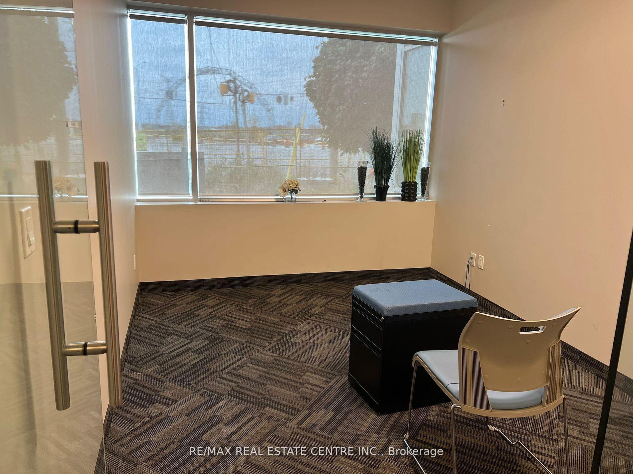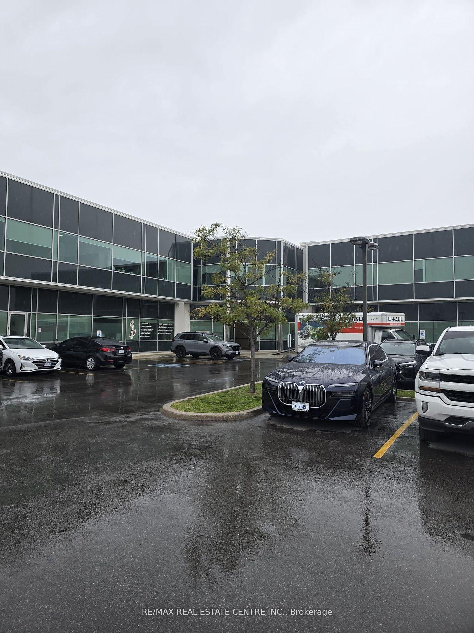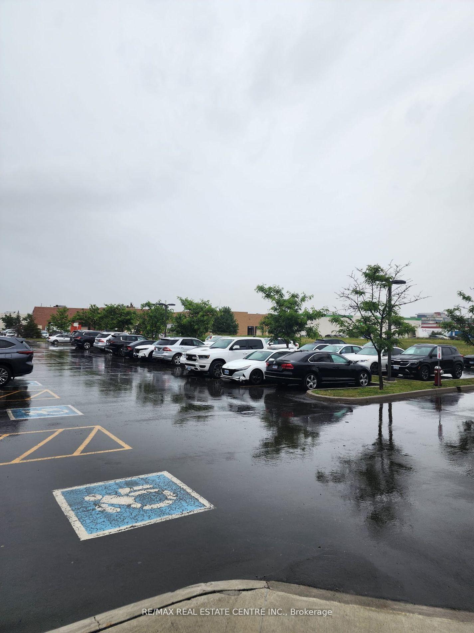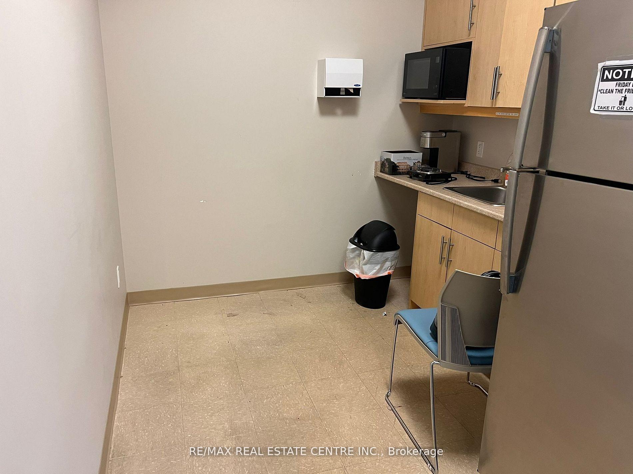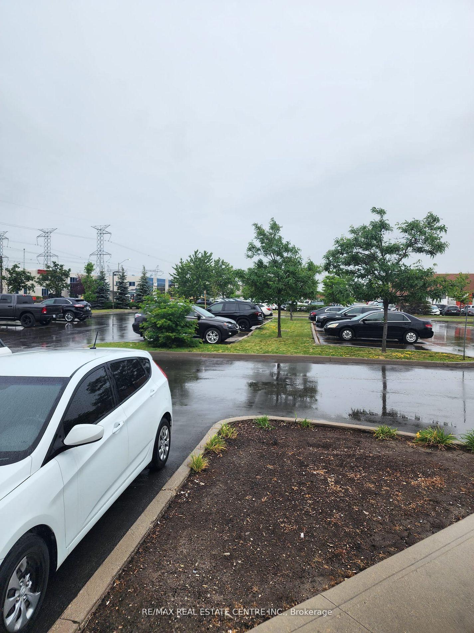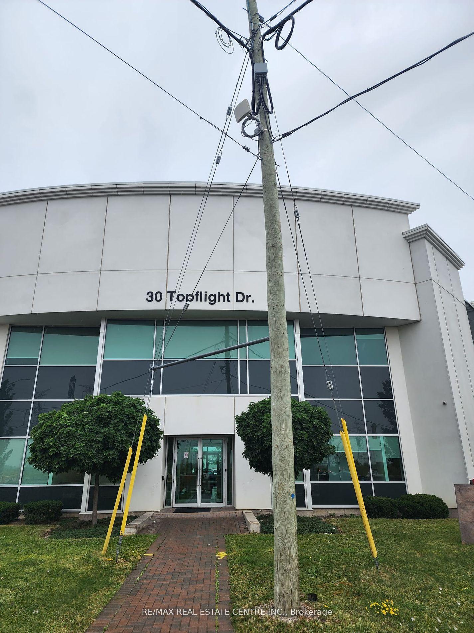$925
Available - For Sale
Listing ID: W11973756
30 Topflight Driv , Mississauga, L5S 0A8, Peel
| This modern, fully finished office space is strategically located near major highways (401 & 407) and the newly developed LRT line, offering excellent connectivity and accessibility. Designed for professional services, the space includes three private offices, a boardroom, a welcoming reception area, and a modern kitchenette, perfect for lunch and coffee breaks. Large windows allow ample natural light, creating a bright and productive work environment. With plenty of parking available for clients and employees, the office is just minutes from key business hubs and courthouses, making it an ideal choice for legal and professional service firms. EXTRAS: All measurements and taxes are to be verified by the buyer and/or buyers agent. This unit is part of a new condo conversion, with an application in progress, subject to approval from the City of Mississauga. Please refer to the attached Schedule C for more details. Please note , Listed Price is Per Sqaure Feet. |
| Mortgage: Treat As Clear |
| Price | $925 |
| Taxes: | $10.00 |
| Tax Type: | TMI |
| Occupancy: | Vacant |
| Address: | 30 Topflight Driv , Mississauga, L5S 0A8, Peel |
| Postal Code: | L5S 0A8 |
| Province/State: | Peel |
| Directions/Cross Streets: | Hwy #407/Hurontario/Topflight |
| Washroom Type | No. of Pieces | Level |
| Washroom Type 1 | 0 | |
| Washroom Type 2 | 0 | |
| Washroom Type 3 | 0 | |
| Washroom Type 4 | 0 | |
| Washroom Type 5 | 0 |
| Category: | Office |
| Building Percentage: | T |
| Total Area: | 1638.00 |
| Total Area Code: | Square Feet |
| Office/Appartment Area: | 1344 |
| Office/Appartment Area Code: | Sq Ft |
| Sprinklers: | No |
| Washrooms: | 0 |
| Heat Type: | Gas Forced Air Open |
| Central Air Conditioning: | Yes |
$
%
Years
This calculator is for demonstration purposes only. Always consult a professional
financial advisor before making personal financial decisions.
| Although the information displayed is believed to be accurate, no warranties or representations are made of any kind. |
| RE/MAX REAL ESTATE CENTRE INC. |
|
|

Malik Ashfaque
Sales Representative
Dir:
416-629-2234
Bus:
905-270-2000
Fax:
905-270-0047
| Book Showing | Email a Friend |
Jump To:
At a Glance:
| Type: | Com - Office |
| Area: | Peel |
| Municipality: | Mississauga |
| Neighbourhood: | Gateway |
| Tax: | $10 |
| Fireplace: | N |
Locatin Map:
Payment Calculator:
