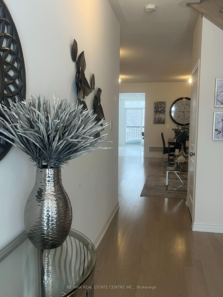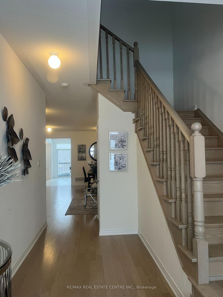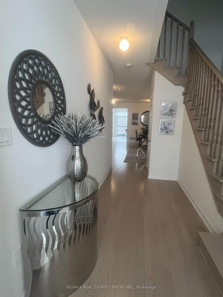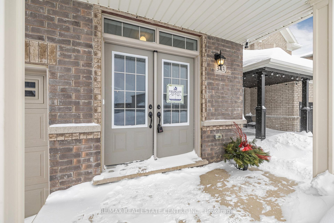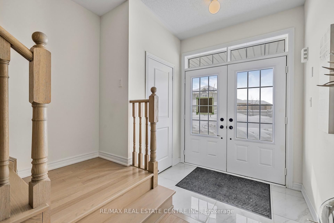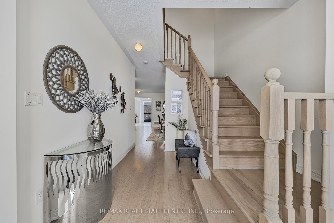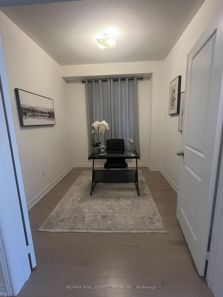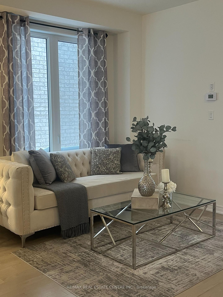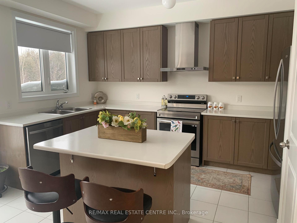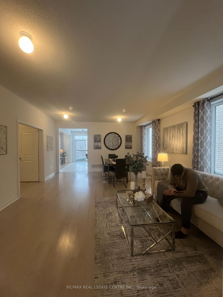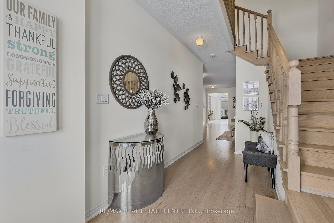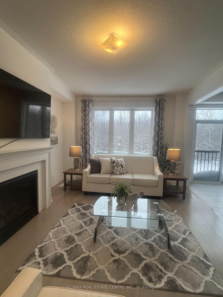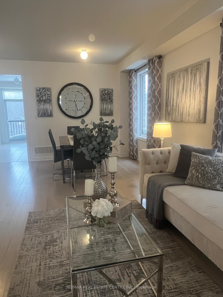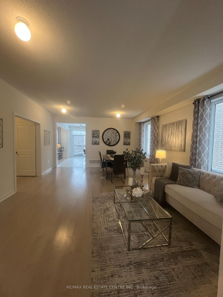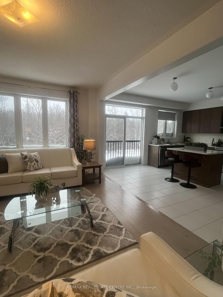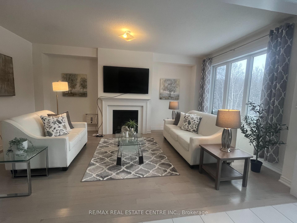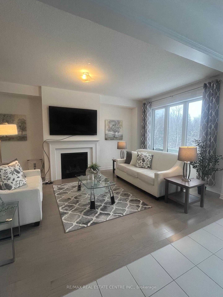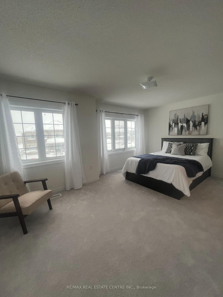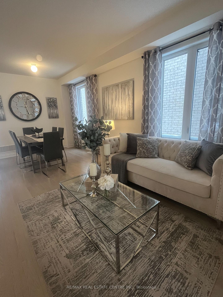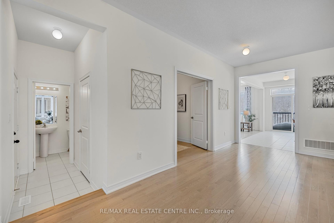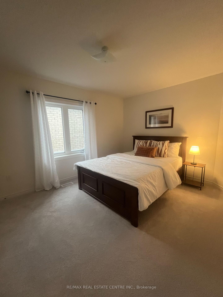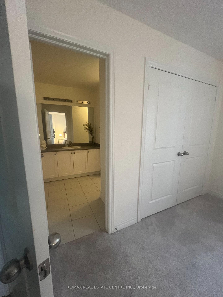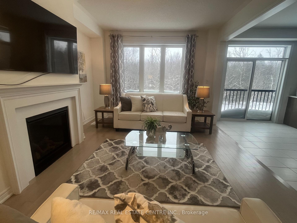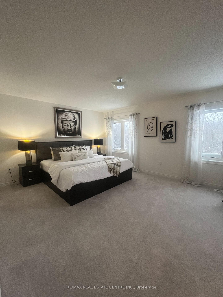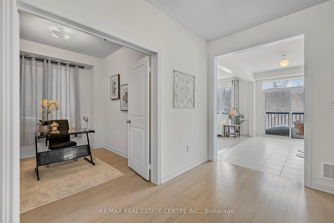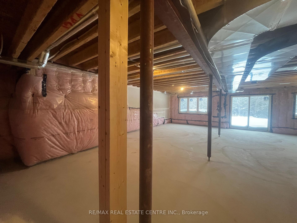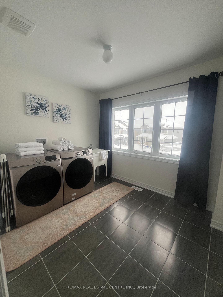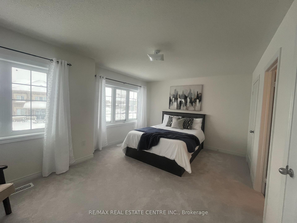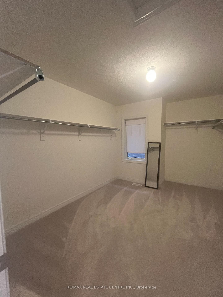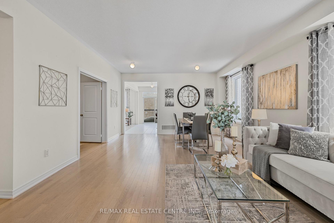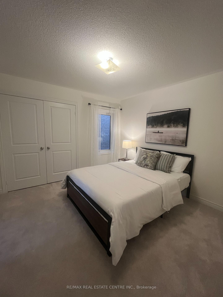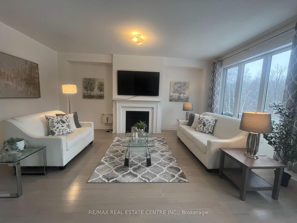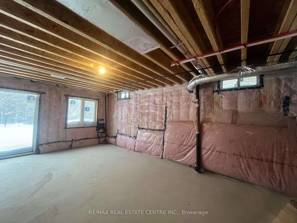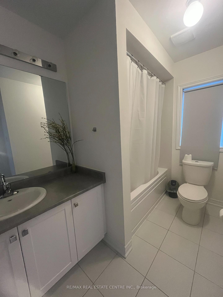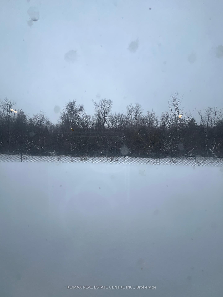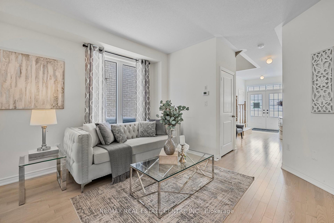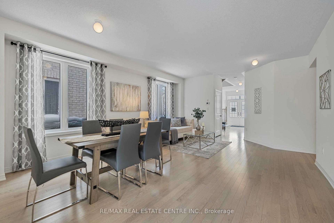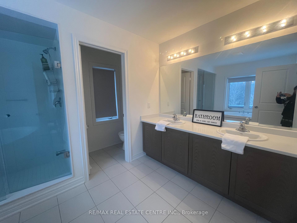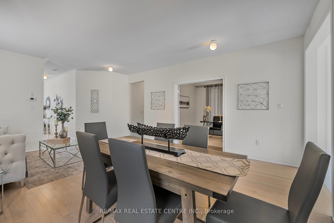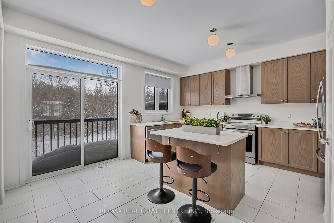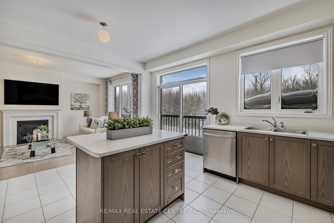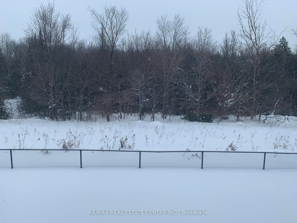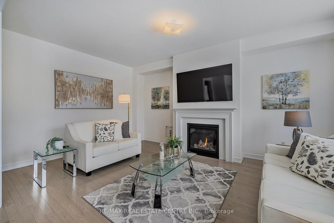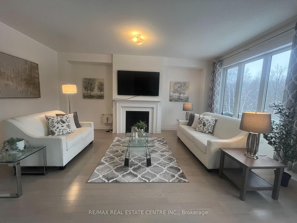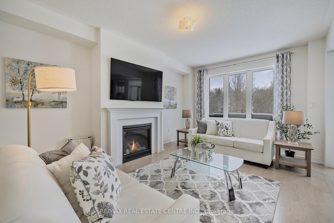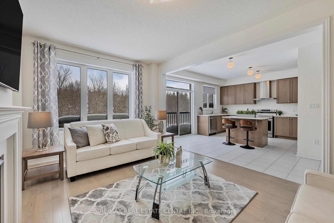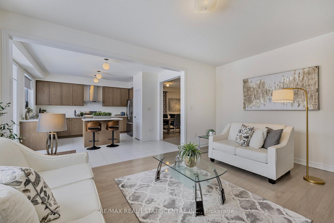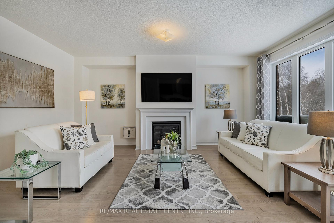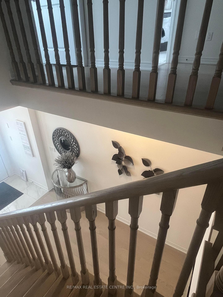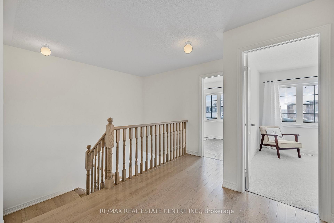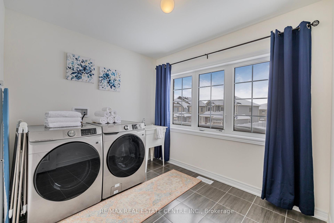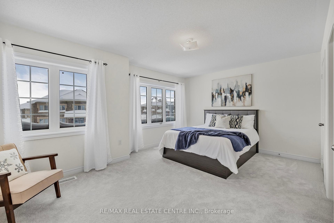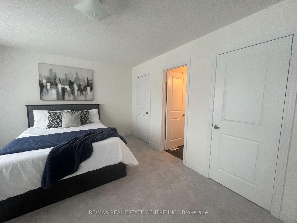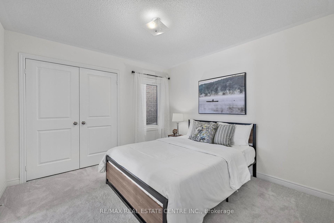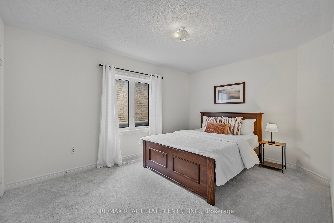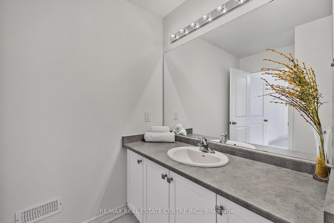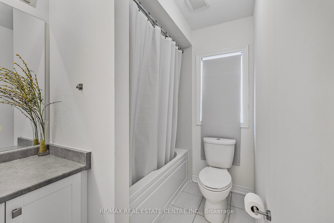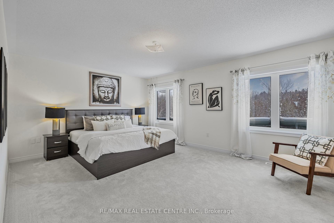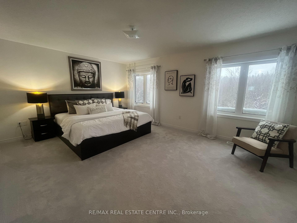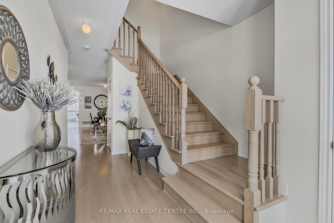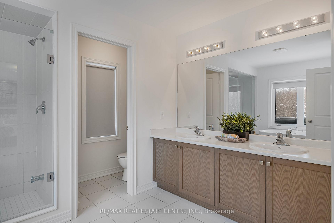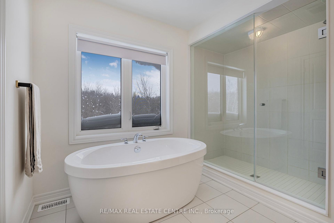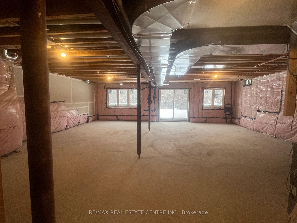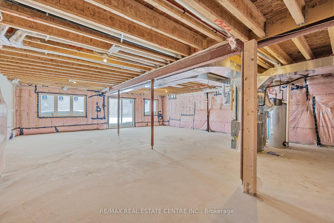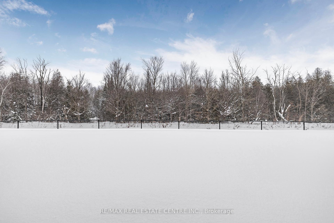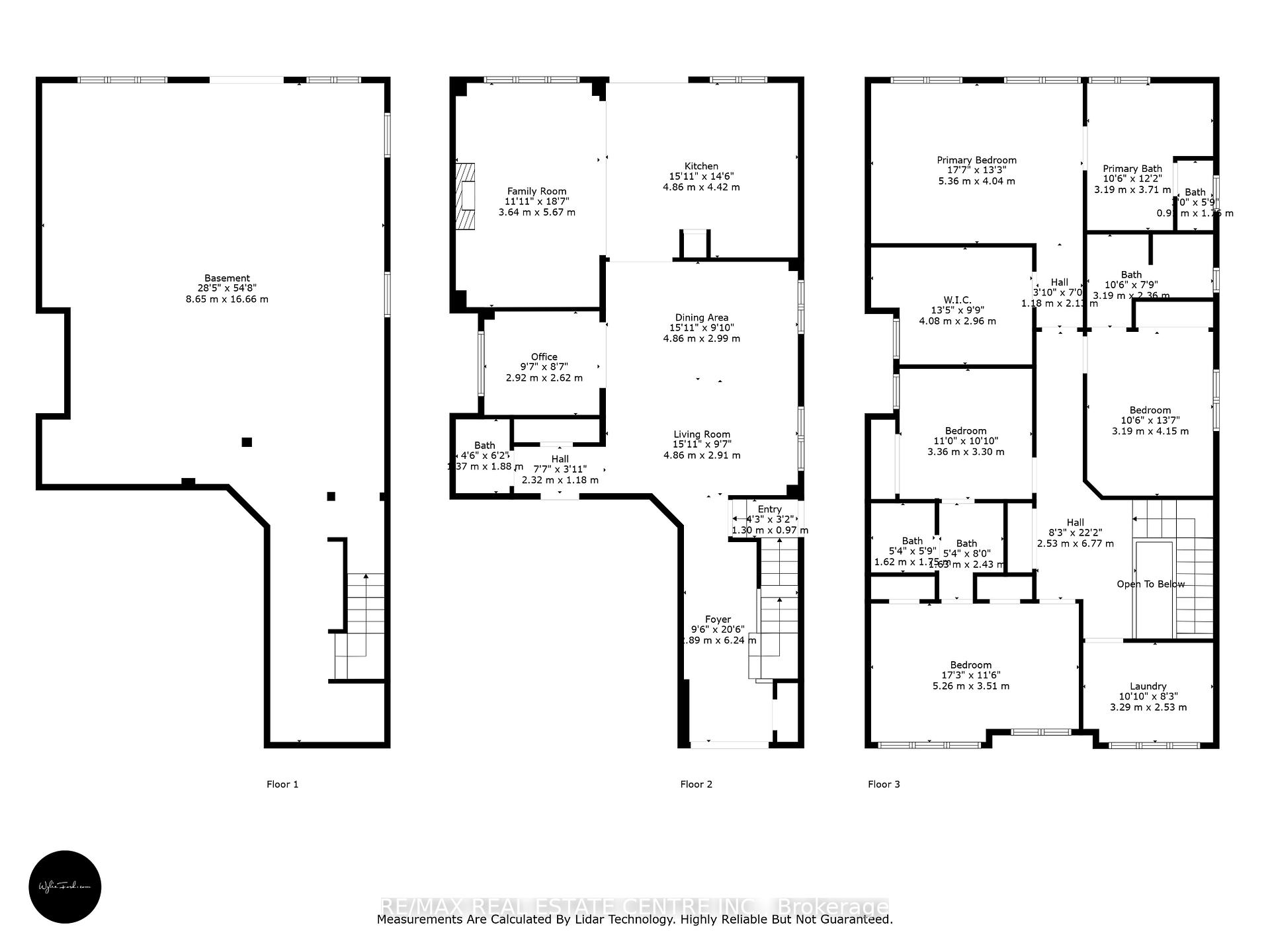$1,150,000
Available - For Sale
Listing ID: X11974294
343 Leanne Lane , Shelburne, L9V 3Y2, Ontario
| Stunning Spacious 4 Bedroom, 4 Bathroom Beautifully Designed Newly Built Home Situated On A Ravine Lot. Enjoy The Tranquil Views Of Nature From The Family Room With The Added Warmth Of The Fireplace, Open To A Large Entertainers Kitchen With Centre Island - Great For Gatherings With Family and Friends. Thoughtfully Planned 2,898 Square Feet of Luxury Living Space With 9' Ceilings. Huge Walk-out Lower Level Provides Incredible Potential For Future Customization and Additional Living Space, Overlooking Nature. This Home Offers The Perfect Blend of Tranquility And Accessibility To Everything You Would Ever Need. 20 Minutes To Orangeville, 25 Minutes To Alliston, 45 Minutes to Brampton And Close To Major Highways. Professional Photos Will Be Available Thursday February 20th |
| Price | $1,150,000 |
| Taxes: | $4732.86 |
| DOM | 29 |
| Occupancy: | Vacant |
| Address: | 343 Leanne Lane , Shelburne, L9V 3Y2, Ontario |
| Lot Size: | 36.11 x 110.05 (Feet) |
| Directions/Cross Streets: | Hwy. 10 / Hwy. 89 |
| Rooms: | 10 |
| Bedrooms: | 4 |
| Bedrooms +: | |
| Kitchens: | 1 |
| Family Room: | Y |
| Basement: | W/O |
| Level/Floor | Room | Length(ft) | Width(ft) | Descriptions | |
| Room 1 | Main | Living | 15.42 | 9.84 | Window, Combined W/Dining |
| Room 2 | Main | Dining | 15.42 | 6.56 | Window, Combined W/Living |
| Room 3 | Main | Office | 9.84 | 8.2 | Window, French Doors |
| Room 4 | Main | Kitchen | 15.32 | 13.94 | Large Window, Combined W/Family, Sliding Doors |
| Room 5 | Main | Family | 18.17 | 12.63 | Large Window, Fireplace, Combined W/Kitchen |
| Room 6 | 2nd | Prim Bdrm | 20.01 | 17.32 | 5 Pc Ensuite, W/I Closet, Large Window |
| Room 7 | 2nd | 2nd Br | 10.96 | 10.96 | His/Hers Closets, 4 Pc Bath, Large Window |
| Room 8 | 2nd | 3rd Br | 17.06 | 12.04 | Double Closet, 4 Pc Bath, Window |
| Room 9 | 2nd | 4th Br | 14.04 | 10.4 | 4 Pc Ensuite, Window |
| Room 10 | 2nd | Laundry | 10.4 | 8.69 | Large Window, Laundry Sink |
| Washroom Type | No. of Pieces | Level |
| Washroom Type 1 | 2 | Main |
| Washroom Type 2 | 5 | 2nd |
| Washroom Type 3 | 4 | 2nd |
| Washroom Type 4 | 4 | 2nd |
| Approximatly Age: | 0-5 |
| Property Type: | Detached |
| Style: | 2-Storey |
| Exterior: | Brick |
| Garage Type: | Attached |
| (Parking/)Drive: | Pvt Double |
| Drive Parking Spaces: | 2 |
| Pool: | None |
| Approximatly Age: | 0-5 |
| Fireplace/Stove: | Y |
| Heat Source: | Gas |
| Heat Type: | Forced Air |
| Central Air Conditioning: | Central Air |
| Central Vac: | N |
| Sewers: | Sewers |
| Water: | Municipal |
| Utilities-Cable: | A |
| Utilities-Hydro: | Y |
| Utilities-Gas: | Y |
| Utilities-Municipal Water: | Y |
$
%
Years
This calculator is for demonstration purposes only. Always consult a professional
financial advisor before making personal financial decisions.
| Although the information displayed is believed to be accurate, no warranties or representations are made of any kind. |
| RE/MAX REAL ESTATE CENTRE INC. |
|
|

Malik Ashfaque
Sales Representative
Dir:
416-629-2234
Bus:
905-270-2000
Fax:
905-270-0047
| Virtual Tour | Book Showing | Email a Friend |
Jump To:
At a Glance:
| Type: | Freehold - Detached |
| Area: | Dufferin |
| Municipality: | Shelburne |
| Neighbourhood: | Shelburne |
| Style: | 2-Storey |
| Lot Size: | 36.11 x 110.05(Feet) |
| Approximate Age: | 0-5 |
| Tax: | $4,732.86 |
| Beds: | 4 |
| Baths: | 4 |
| Fireplace: | Y |
| Pool: | None |
Locatin Map:
Payment Calculator:
