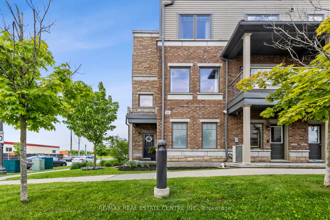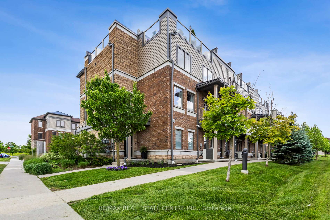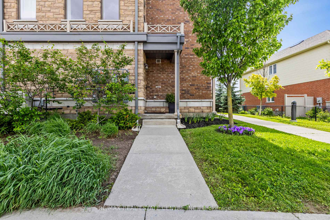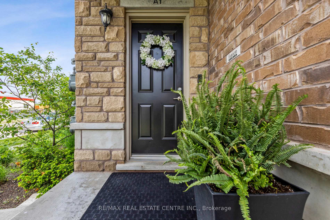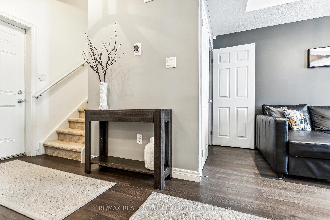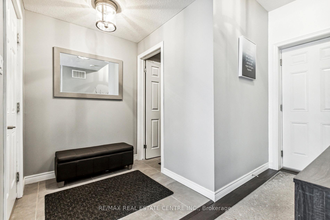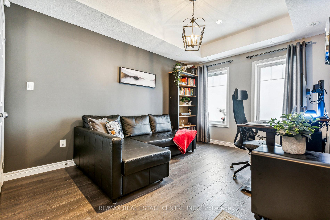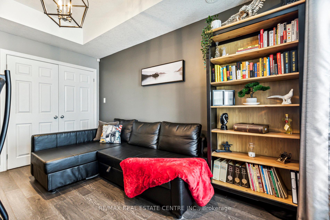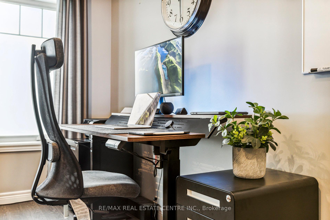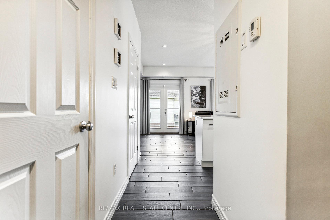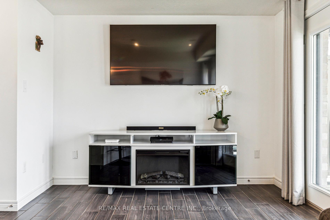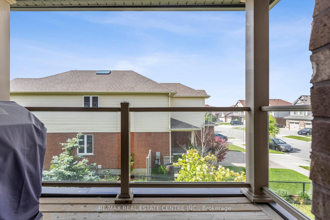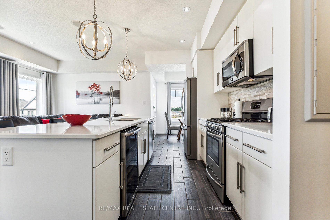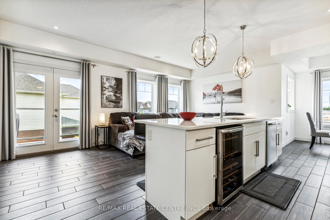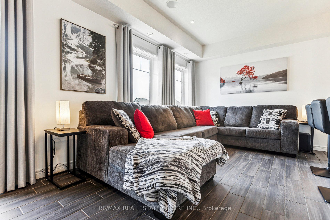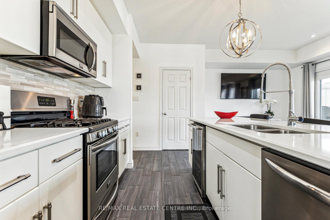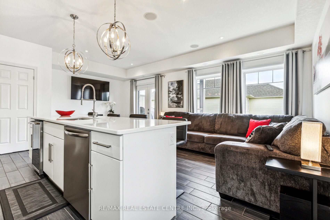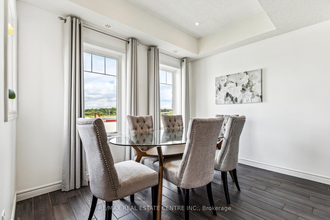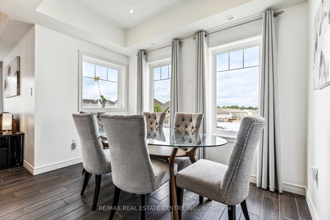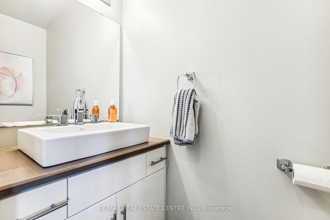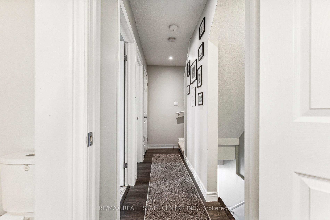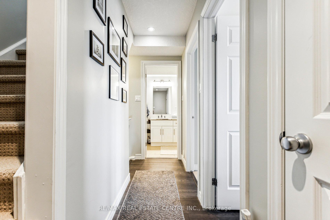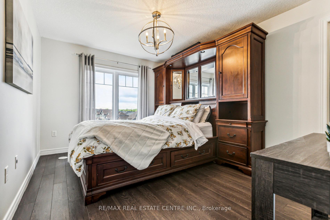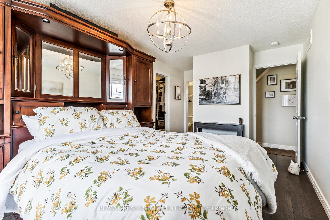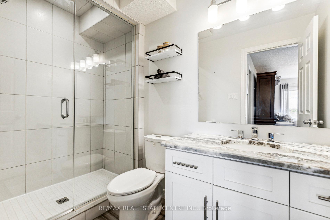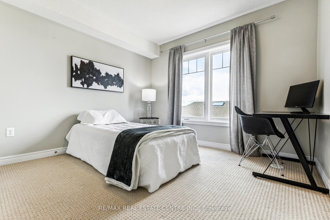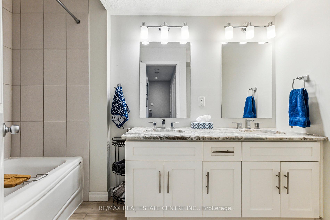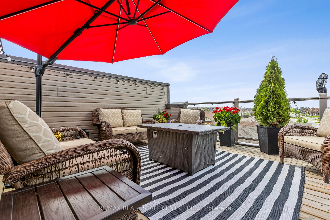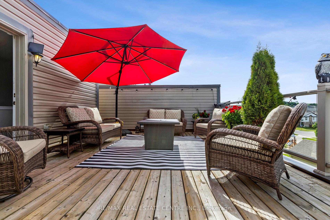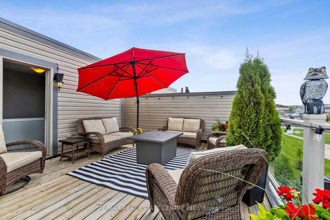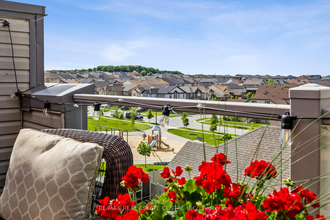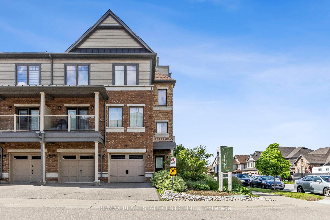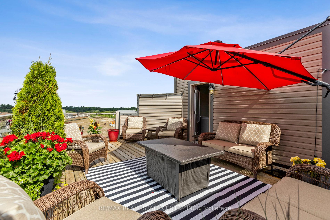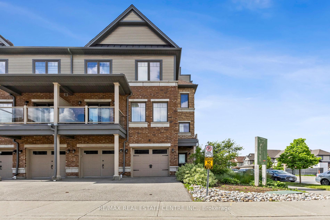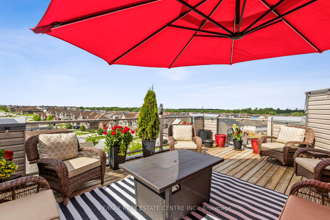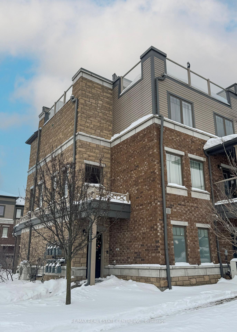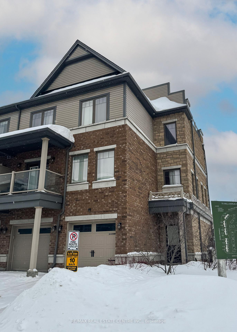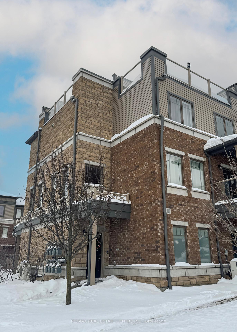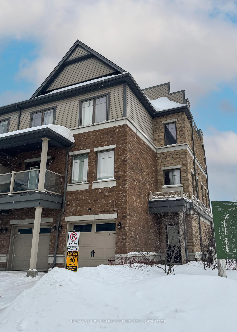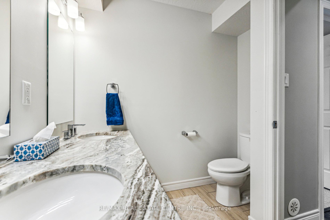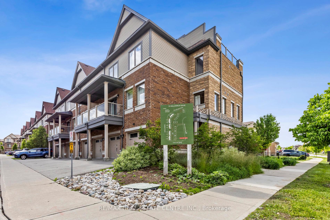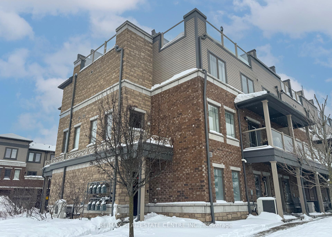$748,988
Available - For Sale
Listing ID: X11979305
70 Willowrun Driv East , Kitchener, N2A 0J3, Waterloo
| Welcome home! This exceptional multi-level townhome, originally a model suite, showcases premium upgrades throughout. The fully finished main level features a cozy family room, a convenient laundry area, and direct access to an oversized garage with upgraded ceiling storage and a Ring Smart Security System. On the second level, an impressive open-concept kitchen awaits, complete with stainless steel appliances, a spacious island, a gas stove, a wine fridge, and elegant quartz countertops. The adjacent living room, featuring built-in ceiling speakers, extends to a private balcony--perfect for entertaining. A dining area and a stylish 2-piece bathroom complete this level. Smart home features, including smart light switches, a Nest Thermostat, and a Ring Alarm System, enhance modern convenience. The third level boasts a luxurious primary suite with a spa-inspired ensuite, a double vanity, and a generous walk-in closet. A second bedroom and a sleek 4-piece bathroom complete this floor. At the top, the rooftop terrace offers breathtaking views, ample storage, and an outdoor water supply--perfect for unwinding or entertaining. Ideally located just minutes from Highway 401, this home provides seamless access to Cambridge, Guelph, and Waterloo, as well as top-rated schools. Enjoy nearby attractions like the Grand River, Chicopee Ski Hill, parks, and recreational amenities. Experience the perfect blend of luxury and convenience. |
| Price | $748,988 |
| Taxes: | $3818.52 |
| Assessment: | $300000 |
| Assessment Year: | 2025 |
| Occupancy: | Owner |
| Address: | 70 Willowrun Driv East , Kitchener, N2A 0J3, Waterloo |
| Postal Code: | N2A 0J3 |
| Province/State: | Waterloo |
| Directions/Cross Streets: | Fairway Rd. North |
| Level/Floor | Room | Length(ft) | Width(ft) | Descriptions | |
| Room 1 | Main | Living Ro | 10.17 | 13.64 | |
| Room 2 | Second | Family Ro | 21.42 | 9.51 | |
| Room 3 | Second | Kitchen | 11.25 | 8.59 | |
| Room 4 | Second | Dining Ro | 8.59 | 10.66 | |
| Room 5 | Second | Bathroom | 2.98 | 6.92 | 2 Pc Bath |
| Room 6 | Third | Primary B | 10.33 | 14.99 | Ensuite Bath, Walk-In Closet(s) |
| Room 7 | Third | Bathroom | 9.25 | 10.66 | 3 Pc Bath |
| Room 8 | Third | Bedroom 2 | 10.66 | 14.99 | |
| Room 9 | Third | Bathroom | 7.31 | 10.27 |
| Washroom Type | No. of Pieces | Level |
| Washroom Type 1 | 2 | Main |
| Washroom Type 2 | 3 | 2nd |
| Washroom Type 3 | 5 | 3rd |
| Washroom Type 4 | 2 | Main |
| Washroom Type 5 | 3 | Second |
| Washroom Type 6 | 5 | Third |
| Washroom Type 7 | 0 | |
| Washroom Type 8 | 0 | |
| Washroom Type 9 | 2 | Main |
| Washroom Type 10 | 3 | Second |
| Washroom Type 11 | 5 | Third |
| Washroom Type 12 | 0 | |
| Washroom Type 13 | 0 | |
| Washroom Type 14 | 2 | Main |
| Washroom Type 15 | 3 | Second |
| Washroom Type 16 | 5 | Third |
| Washroom Type 17 | 0 | |
| Washroom Type 18 | 0 |
| Total Area: | 0.00 |
| Approximatly Age: | 6-10 |
| Sprinklers: | Alar |
| Washrooms: | 3 |
| Heat Type: | Forced Air |
| Central Air Conditioning: | Central Air |
$
%
Years
This calculator is for demonstration purposes only. Always consult a professional
financial advisor before making personal financial decisions.
| Although the information displayed is believed to be accurate, no warranties or representations are made of any kind. |
| RE/MAX REAL ESTATE CENTRE INC. |
|
|

Malik Ashfaque
Sales Representative
Dir:
416-629-2234
Bus:
905-270-2000
Fax:
905-270-0047
| Virtual Tour | Book Showing | Email a Friend |
Jump To:
At a Glance:
| Type: | Com - Condo Townhouse |
| Area: | Waterloo |
| Municipality: | Kitchener |
| Neighbourhood: | Dufferin Grove |
| Style: | 3-Storey |
| Approximate Age: | 6-10 |
| Tax: | $3,818.52 |
| Maintenance Fee: | $500.43 |
| Beds: | 2 |
| Baths: | 3 |
| Garage: | 1 |
| Fireplace: | N |
Locatin Map:
Payment Calculator:

