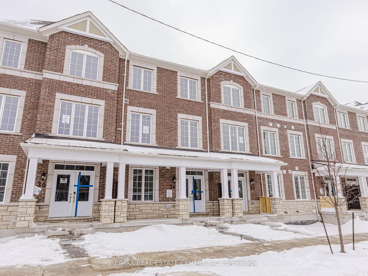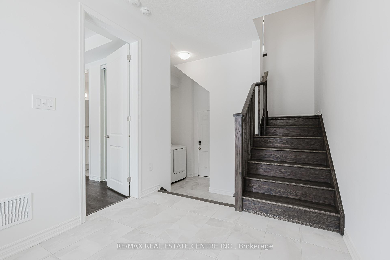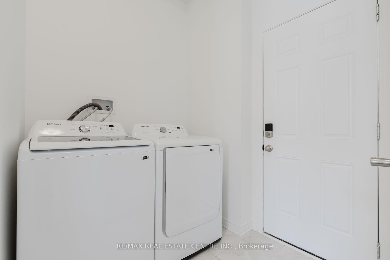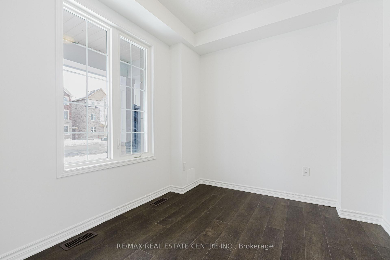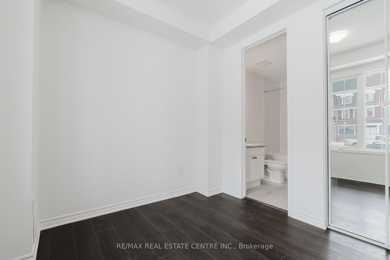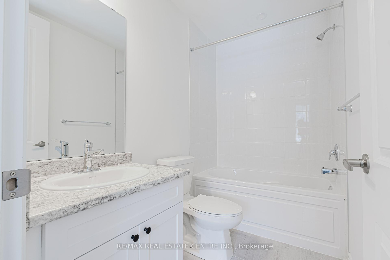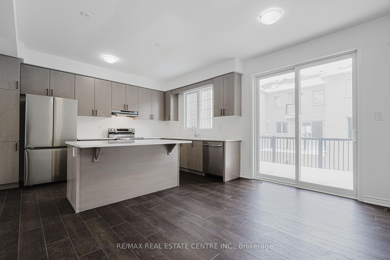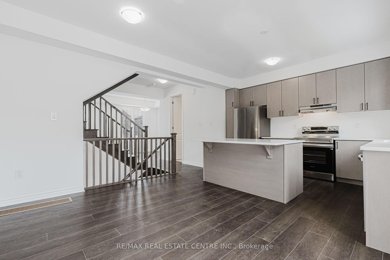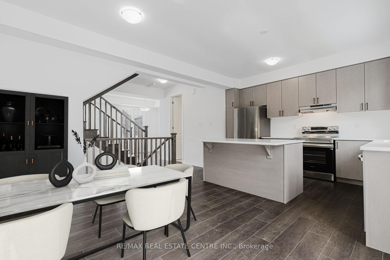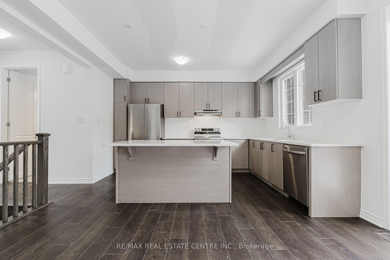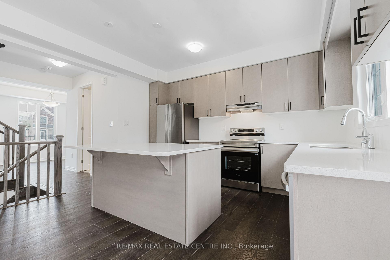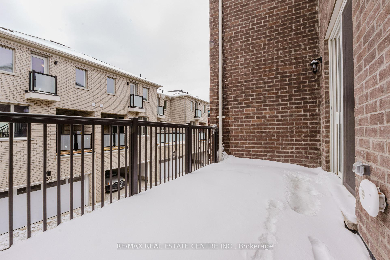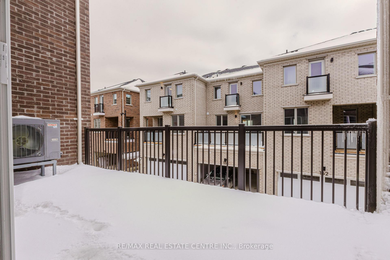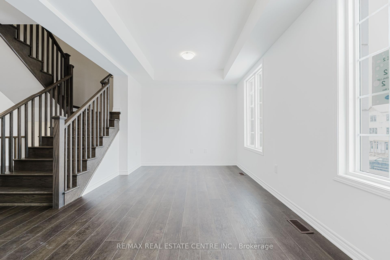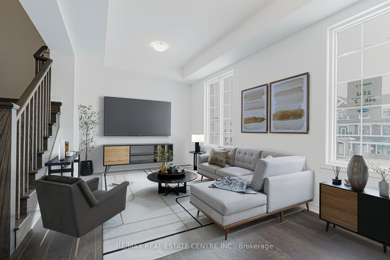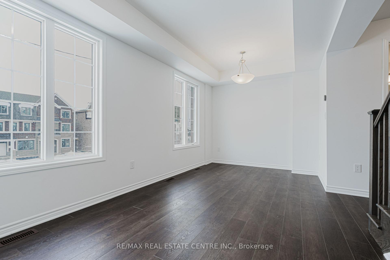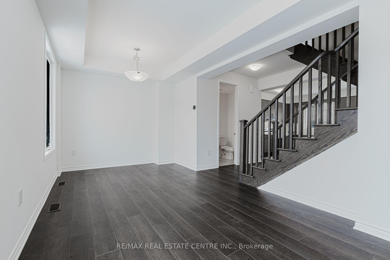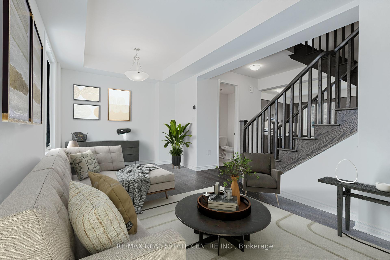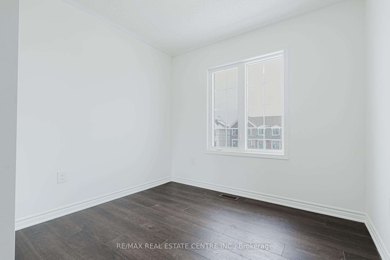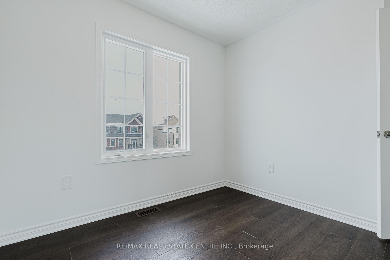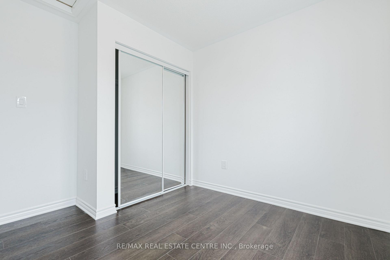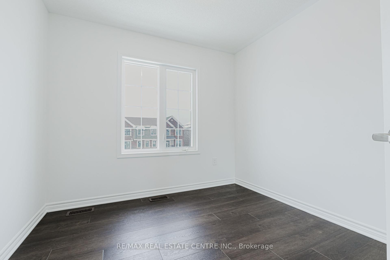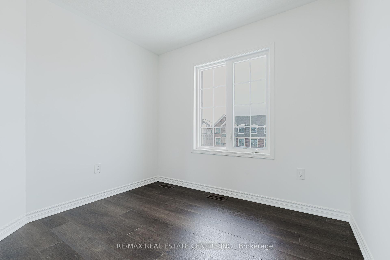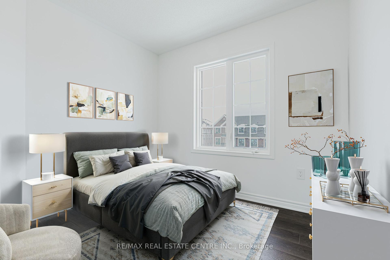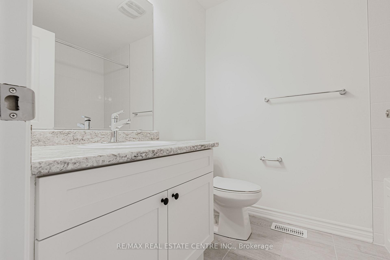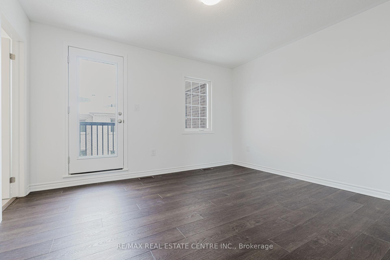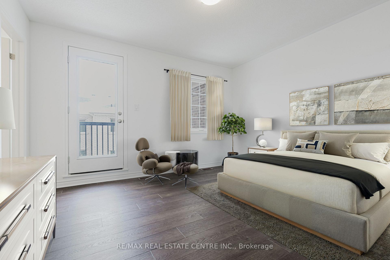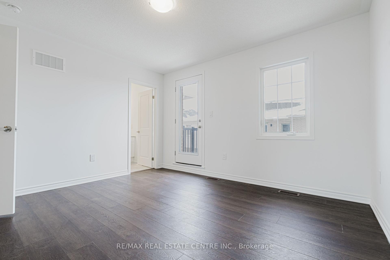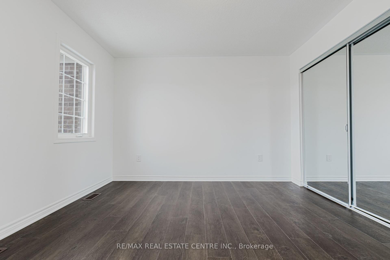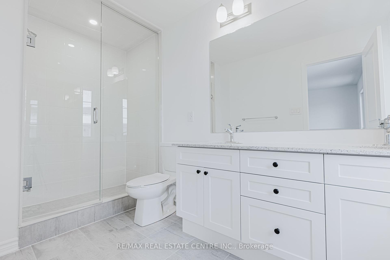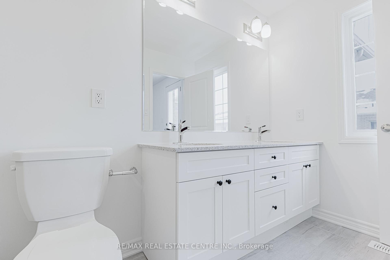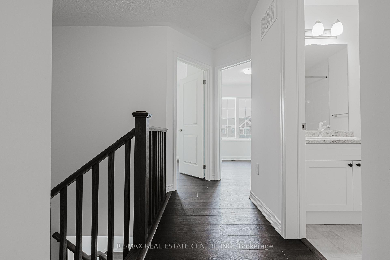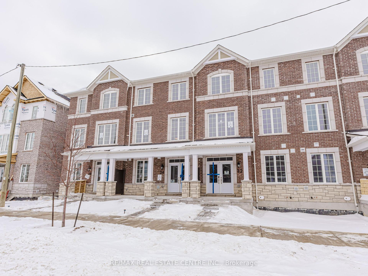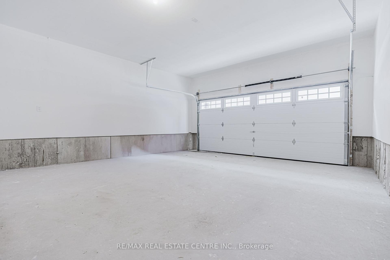$959,000
Available - For Sale
Listing ID: W11979834
34 Bellasera Way , Caledon, L7C 4P1, Ontario
| Brand New, Move-In Ready 4-Bedroom, 4-Washroom Freehold Townhome with No Maintenance Fees! This stunning home features a rare main-level bedroom with a full washroom - perfect for seniors, a guest suite, or a mortgage-helper rental. Primary Bedroom with ensuite , quartz counter on washroom vanity. Enjoy the convenience of a double garage with direct entry, a spacious balcony, and a carpet-free interior with elegant oak stairs. Tankless Heater under ownership (No monthly rental cost), The large kitchen with quartz counter top, stainless steel appliances and flooded with natural light. Located in a quiet, family-friendly neighborhood with easy access to Mount Pleasant GO Station. Dont miss this incredible opportunity! |
| Price | $959,000 |
| Taxes: | $0.00 |
| DOM | 24 |
| Occupancy: | Vacant |
| Address: | 34 Bellasera Way , Caledon, L7C 4P1, Ontario |
| Lot Size: | 19.84 x 60.40 (Feet) |
| Acreage: | < .50 |
| Directions/Cross Streets: | Chinguacousy road & Mayfield rd |
| Rooms: | 10 |
| Bedrooms: | 4 |
| Bedrooms +: | |
| Kitchens: | 1 |
| Family Room: | N |
| Basement: | Crawl Space |
| Level/Floor | Room | Length(ft) | Width(ft) | Descriptions | |
| Room 1 | 3rd | Prim Bdrm | 10.3 | 9.32 | Large Window, Laminate, Large Closet |
| Room 2 | 3rd | 2nd Br | 9.28 | 9.97 | Large Window, Laminate |
| Room 3 | Ground | 4th Br | 18.99 | 9.97 | Large Window, Laminate, Combined W/Living |
| Room 4 | 3rd | 3rd Br | 9.15 | 13.81 | Closet, Large Window |
| Room 5 | 2nd | Living | 9.81 | 13.81 | Open Concept, Hardwood Floor |
| Room 6 | 2nd | Dining | 12.82 | 11.58 | Large Window, Laminate, Balcony |
| Room 7 | 2nd | Kitchen | 9.32 | 9.32 | Large Window, Laminate, Closet |
| Room 8 | 2nd | Breakfast | 9.32 | 7.97 | Large Window, Laminate, Closet |
| Washroom Type | No. of Pieces | Level |
| Washroom Type 1 | 4 | 3rd |
| Washroom Type 2 | 2 | 2nd |
| Washroom Type 3 | 3 | Ground |
| Approximatly Age: | New |
| Property Type: | Att/Row/Twnhouse |
| Style: | 3-Storey |
| Exterior: | Brick |
| Garage Type: | Attached |
| (Parking/)Drive: | Available |
| Drive Parking Spaces: | 0 |
| Pool: | None |
| Approximatly Age: | New |
| Approximatly Square Footage: | 1500-2000 |
| Property Features: | Clear View, Electric Car Charg, Park, Public Transit, Rolling, School |
| Fireplace/Stove: | N |
| Heat Source: | Gas |
| Heat Type: | Forced Air |
| Central Air Conditioning: | Central Air |
| Central Vac: | N |
| Laundry Level: | Lower |
| Elevator Lift: | N |
| Sewers: | Sewers |
| Water: | Municipal |
| Utilities-Cable: | A |
| Utilities-Hydro: | A |
| Utilities-Sewers: | A |
| Utilities-Gas: | A |
| Utilities-Municipal Water: | A |
| Utilities-Telephone: | A |
$
%
Years
This calculator is for demonstration purposes only. Always consult a professional
financial advisor before making personal financial decisions.
| Although the information displayed is believed to be accurate, no warranties or representations are made of any kind. |
| RE/MAX REAL ESTATE CENTRE INC. |
|
|

Malik Ashfaque
Sales Representative
Dir:
416-629-2234
Bus:
905-270-2000
Fax:
905-270-0047
| Virtual Tour | Book Showing | Email a Friend |
Jump To:
At a Glance:
| Type: | Freehold - Att/Row/Twnhouse |
| Area: | Peel |
| Municipality: | Caledon |
| Neighbourhood: | Rural Caledon |
| Style: | 3-Storey |
| Lot Size: | 19.84 x 60.40(Feet) |
| Approximate Age: | New |
| Beds: | 4 |
| Baths: | 4 |
| Fireplace: | N |
| Pool: | None |
Locatin Map:
Payment Calculator:
