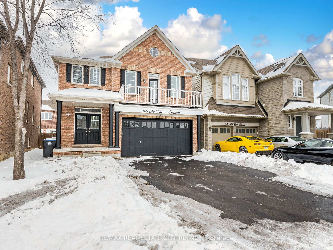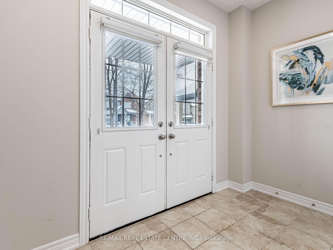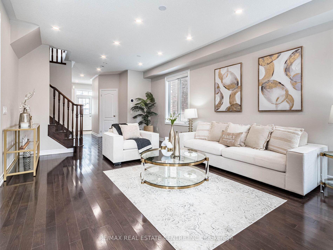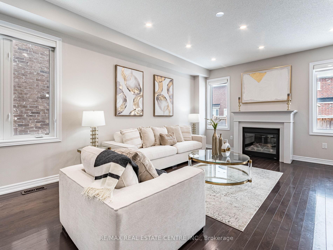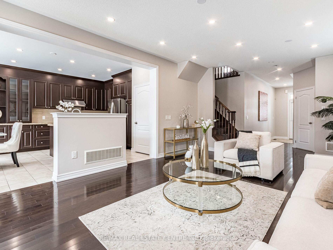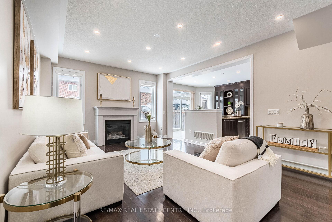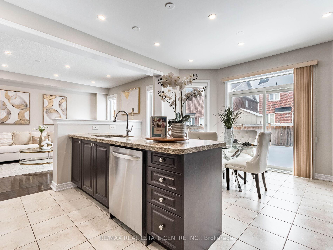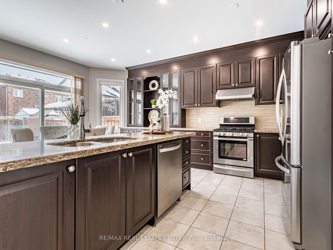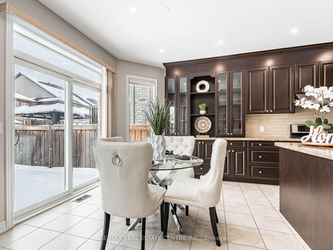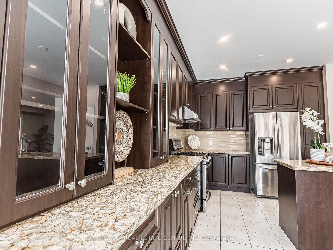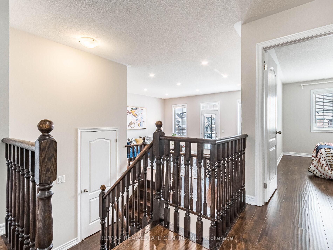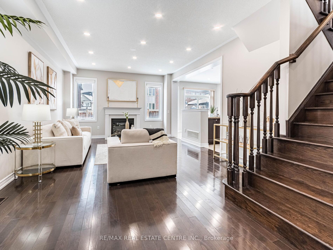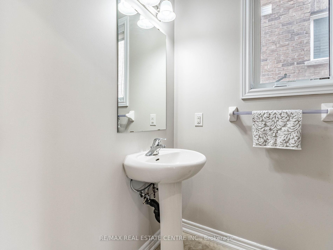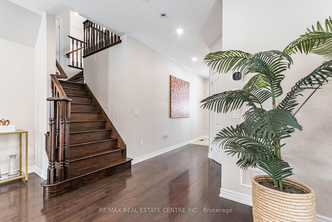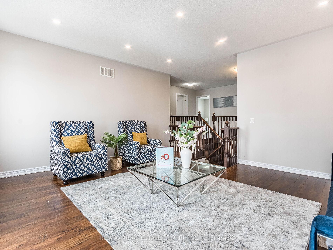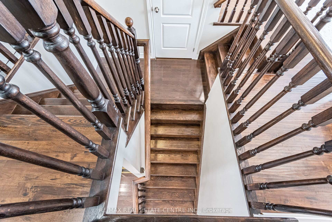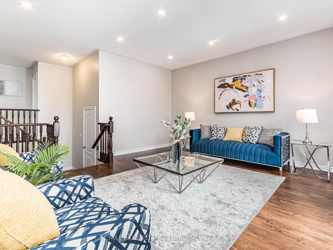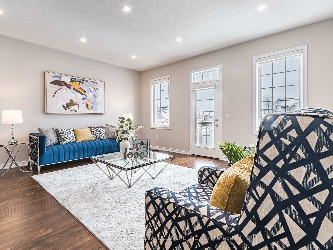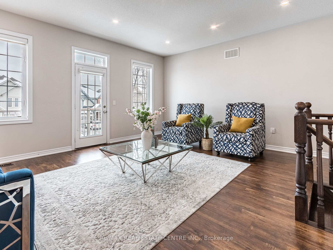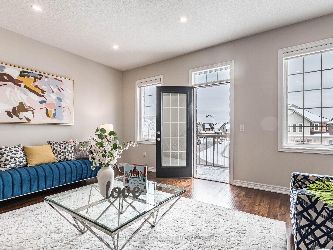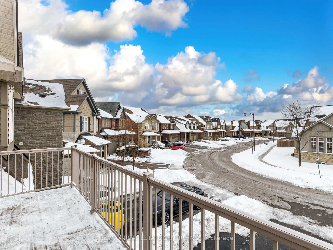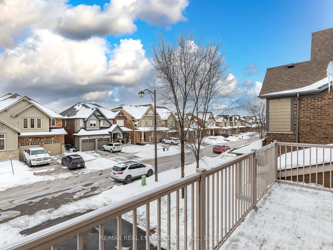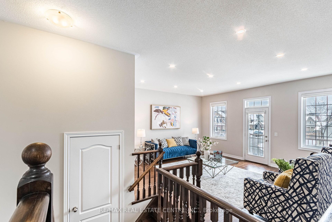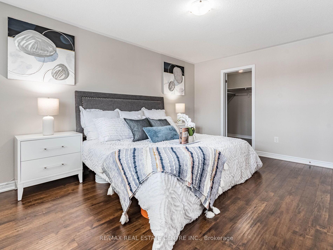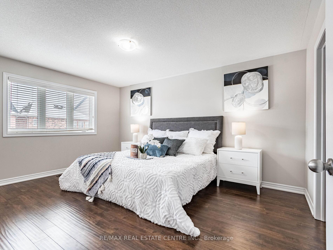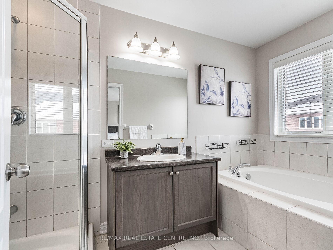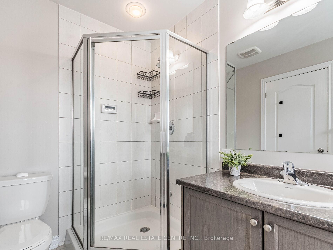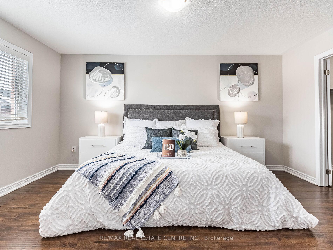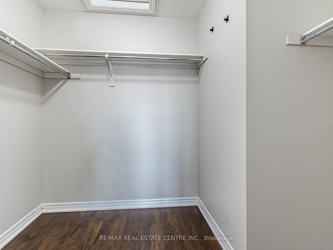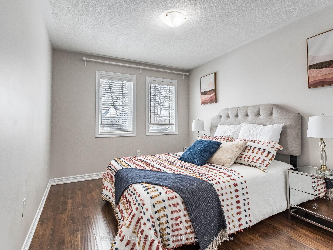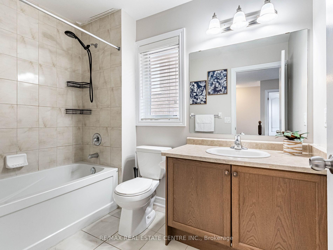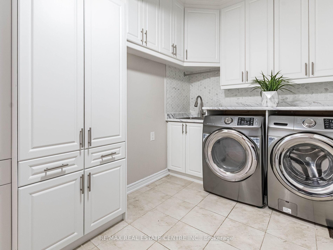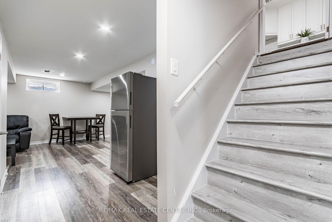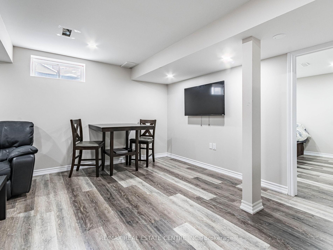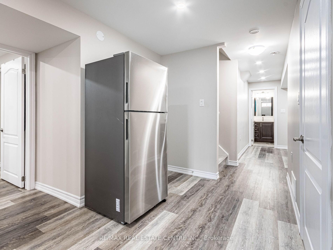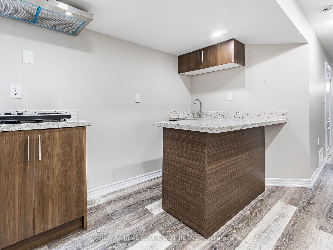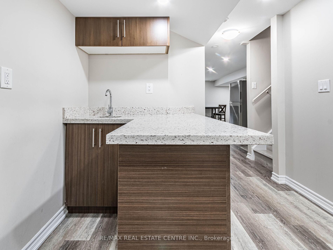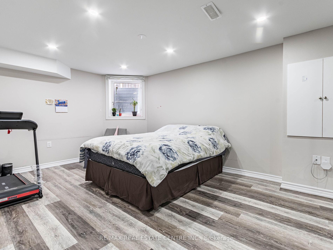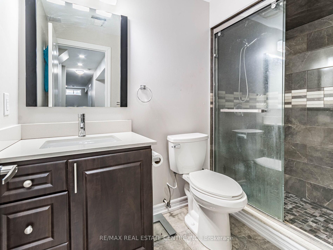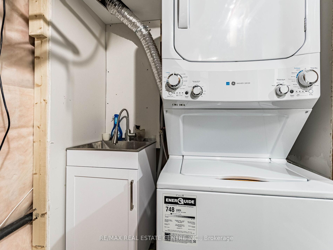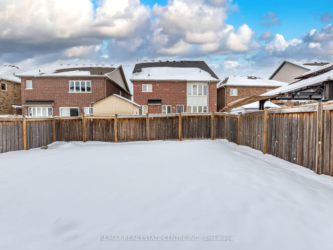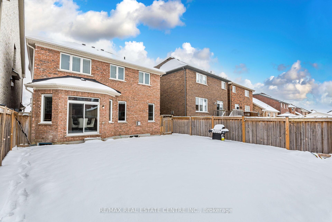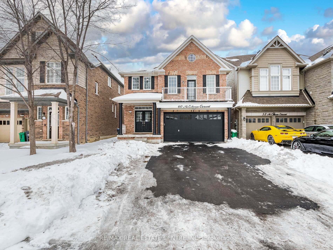$1,379,000
Available - For Sale
Listing ID: W11982690
60 Mcechearn Cres , Caledon, L7C 3Y2, Ontario
| Stunning and Move-In Ready 3+1 Bedroom, 4-Bathroom Detached Home With 6 Car Parking/No Sidewalk in the Highly Sought After Southfields Village, Caledon. ***Family Room with Walkout Balcony Can Be Converted Into an Additional 4th Bedroom On Second Floor (2nd Primary Bedroom)*** Total Living Space 3014 Sqft As Per MPAC. ***LEGAL FINISHED BASEMENT With Separate Entrance From Garage***. Double-Door Main Entry. Open-Concept Main Floor With 9' Ceilings, Hardwood Flooring, Oak Staircase, and Abundance of Natural Light from Large Windows. No Carpet In The House. Fully Custom Kitchen with Premium Upgrades, Extended Height Cabinets, Fascia, S/S Appliances, and a Large Breakfast Area. Upgraded Laundry with Custom Cabinetry & Sink. Primary Bedroom with 4-pc Ensuite and Walk-In Closet; Two Additional Spacious Bedrooms. ***Finished Basement includes a Living Area, a Large Bedroom with Huge Egress Window and Closet, Den, Kitchenette with Cabinets and Beautiful Countertop, Full Bathroom, and Stacked Laundry With a Sink.*** Interior Pot Lights Throughout. Fully Fenced Large Backyard. |
| Mortgage: TAC |
| Price | $1,379,000 |
| Taxes: | $5477.09 |
| DOM | 23 |
| Occupancy: | Owner |
| Address: | 60 Mcechearn Cres , Caledon, L7C 3Y2, Ontario |
| Lot Size: | 35.63 x 104.67 (Feet) |
| Directions/Cross Streets: | Kennedy/Dougall/Mayfield |
| Rooms: | 8 |
| Rooms +: | 3 |
| Bedrooms: | 3 |
| Bedrooms +: | 1 |
| Kitchens: | 1 |
| Kitchens +: | 0 |
| Family Room: | Y |
| Basement: | Apartment, Sep Entrance |
| Washroom Type | No. of Pieces | Level |
| Washroom Type 1 | 2 | Ground |
| Washroom Type 2 | 4 | 2nd |
| Washroom Type 3 | 4 | 2nd |
| Washroom Type 4 | 3 | Bsmt |
| Property Type: | Detached |
| Style: | 2-Storey |
| Exterior: | Brick |
| Garage Type: | Built-In |
| (Parking/)Drive: | Private |
| Drive Parking Spaces: | 4 |
| Pool: | None |
| Approximatly Square Footage: | 2000-2500 |
| Property Features: | Library, Park, Public Transit, School |
| Fireplace/Stove: | Y |
| Heat Source: | Gas |
| Heat Type: | Forced Air |
| Central Air Conditioning: | Central Air |
| Central Vac: | N |
| Sewers: | Sewers |
| Water: | Municipal |
$
%
Years
This calculator is for demonstration purposes only. Always consult a professional
financial advisor before making personal financial decisions.
| Although the information displayed is believed to be accurate, no warranties or representations are made of any kind. |
| RE/MAX REAL ESTATE CENTRE INC. |
|
|

Malik Ashfaque
Sales Representative
Dir:
416-629-2234
Bus:
905-270-2000
Fax:
905-270-0047
| Virtual Tour | Book Showing | Email a Friend |
Jump To:
At a Glance:
| Type: | Freehold - Detached |
| Area: | Peel |
| Municipality: | Caledon |
| Neighbourhood: | Rural Caledon |
| Style: | 2-Storey |
| Lot Size: | 35.63 x 104.67(Feet) |
| Tax: | $5,477.09 |
| Beds: | 3+1 |
| Baths: | 4 |
| Fireplace: | Y |
| Pool: | None |
Locatin Map:
Payment Calculator:
