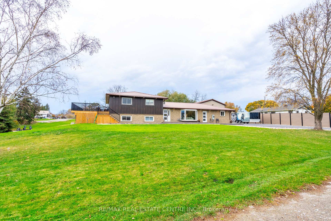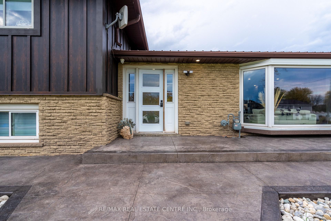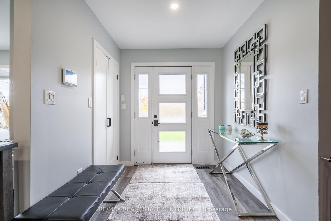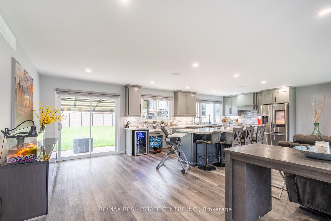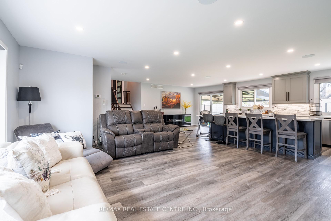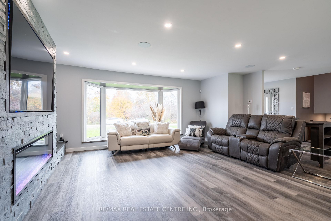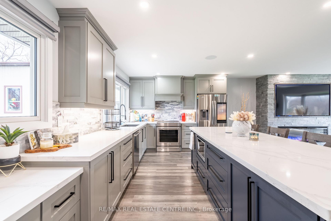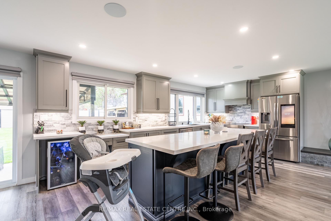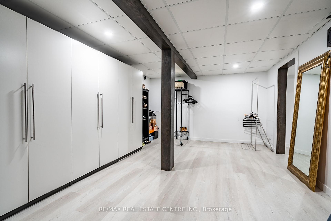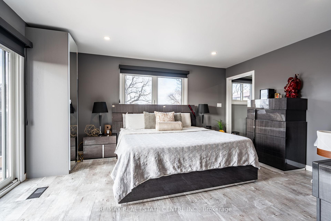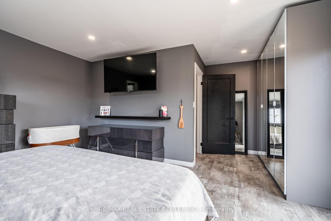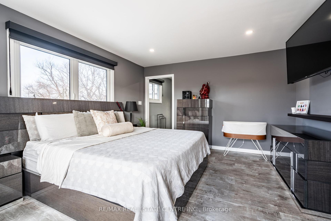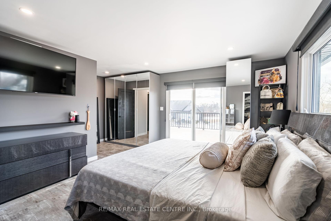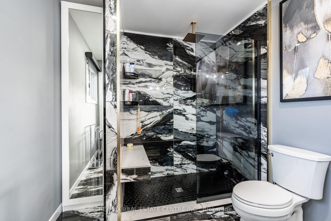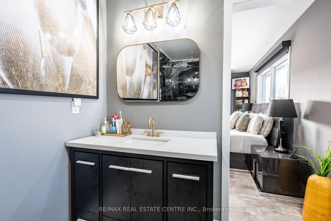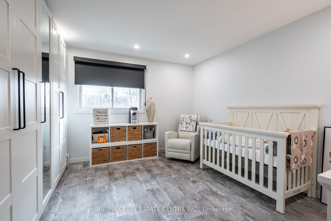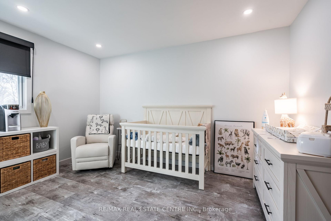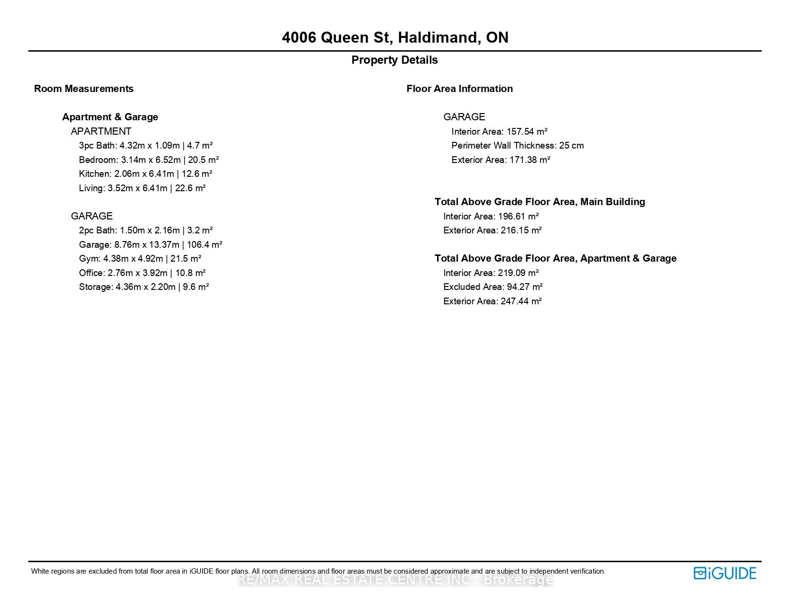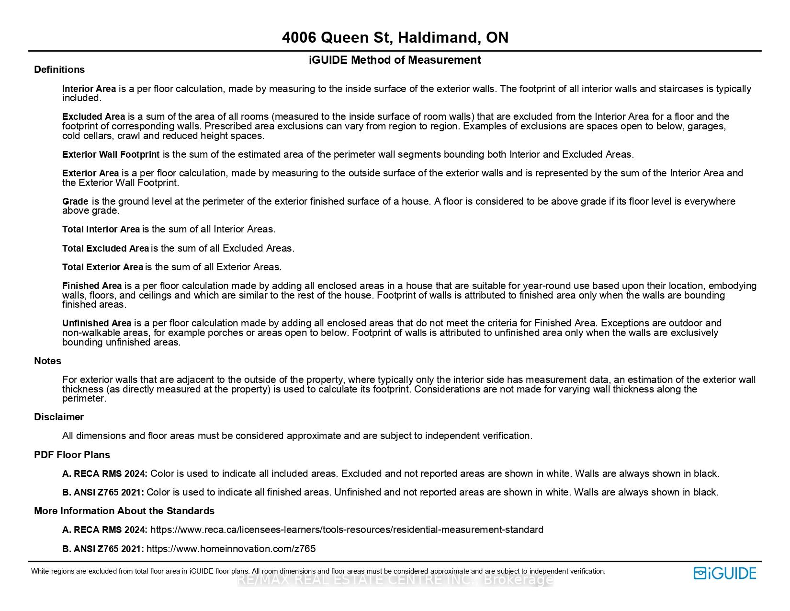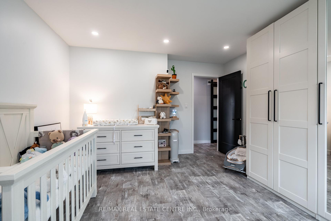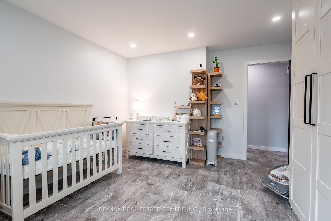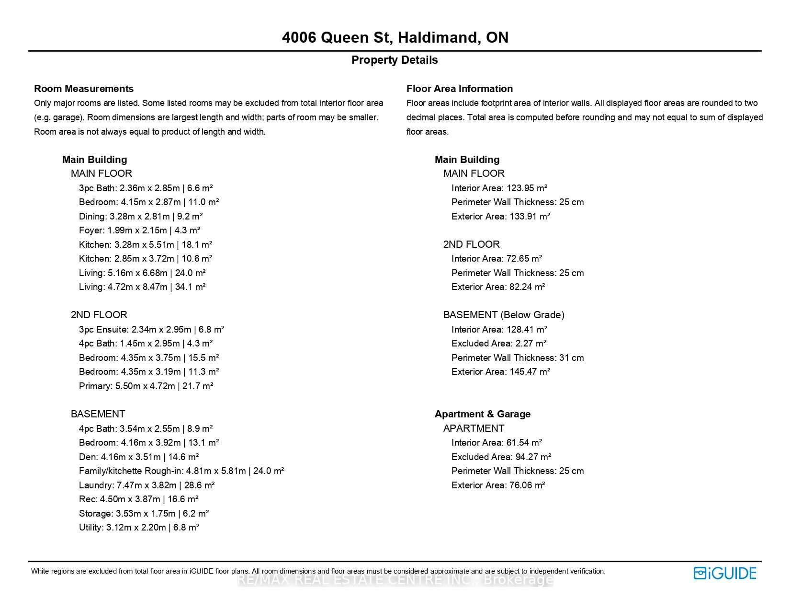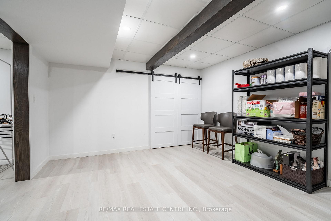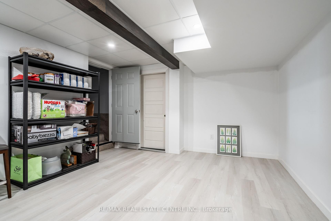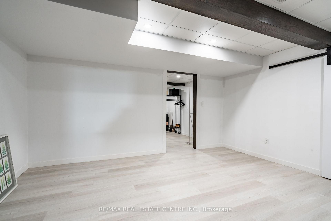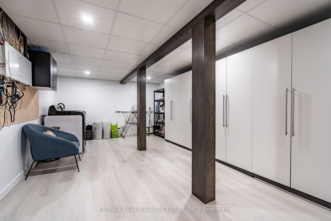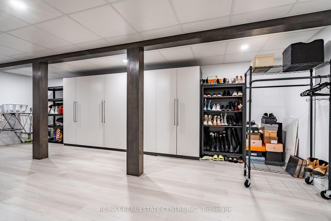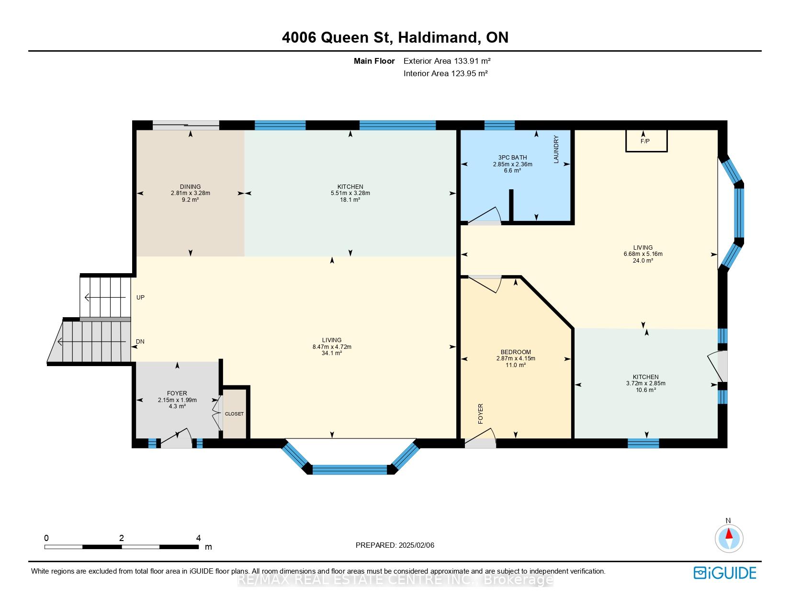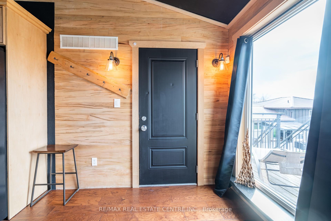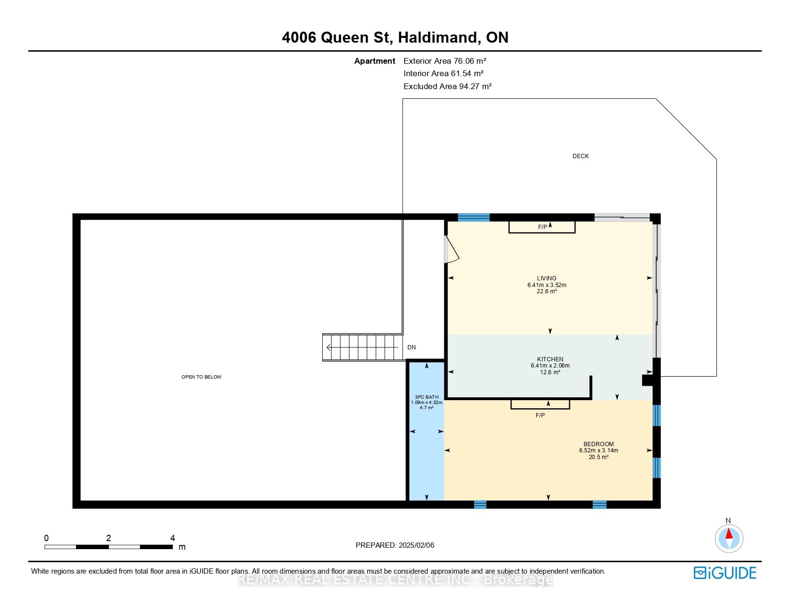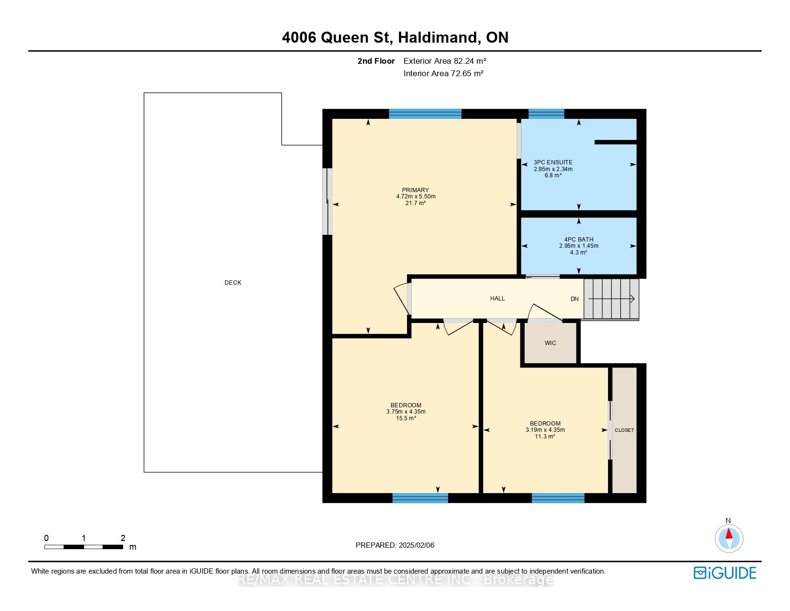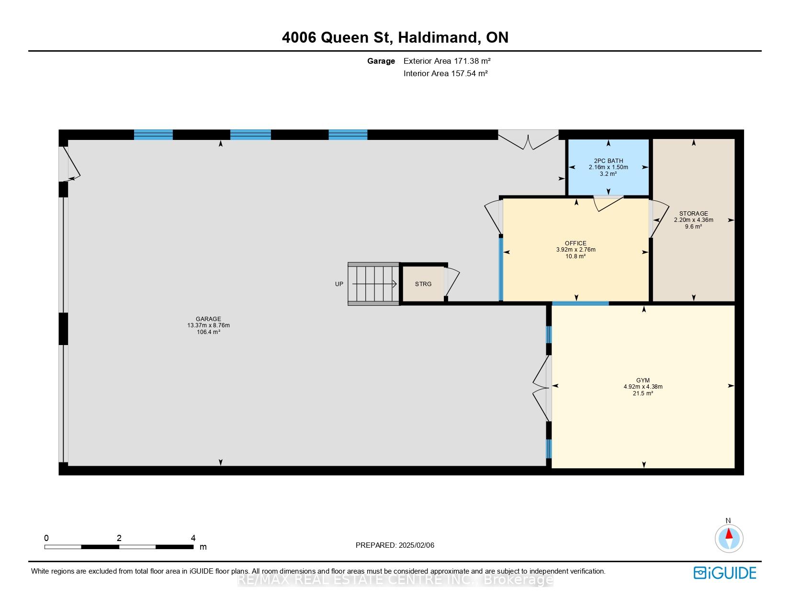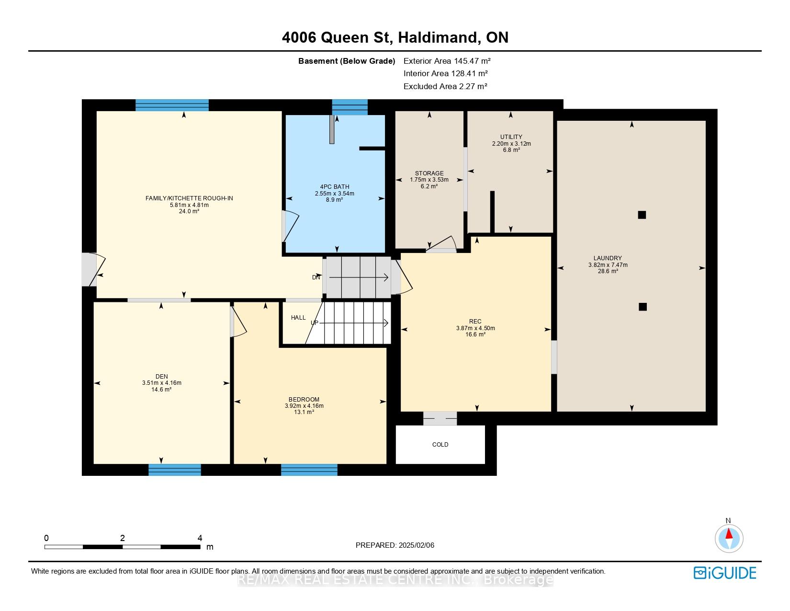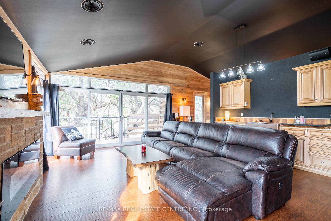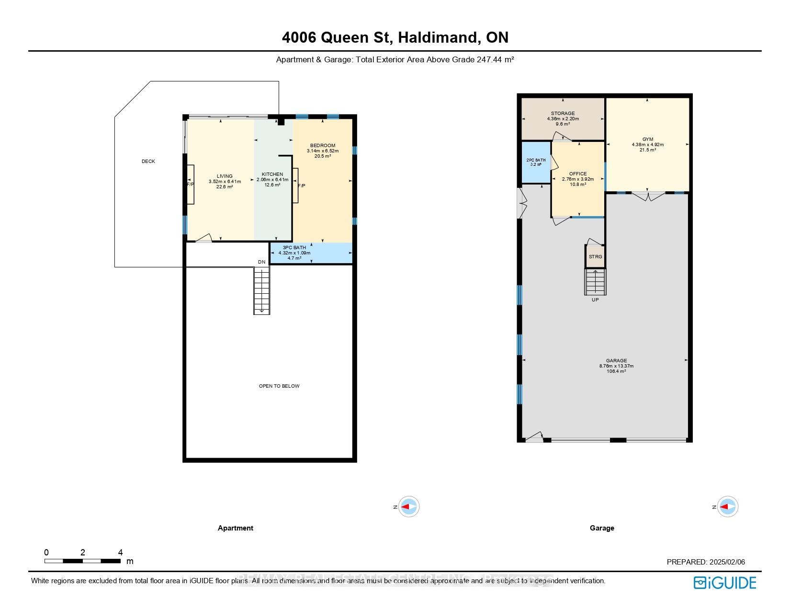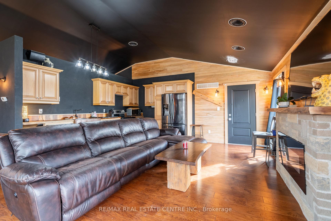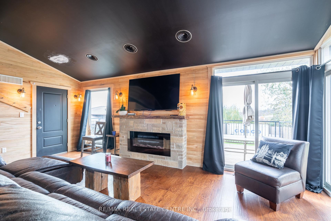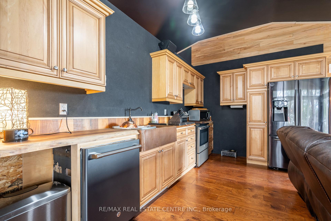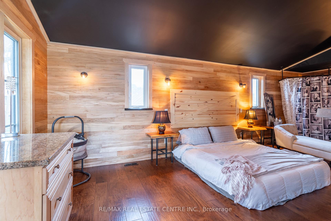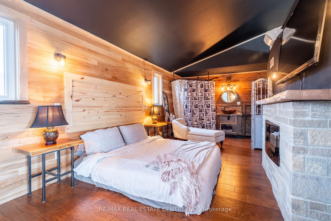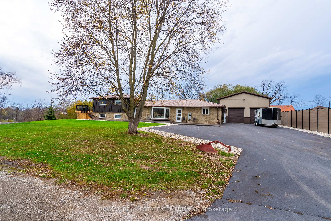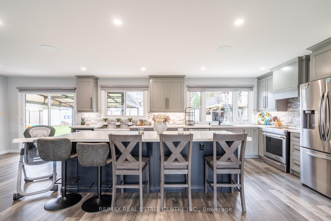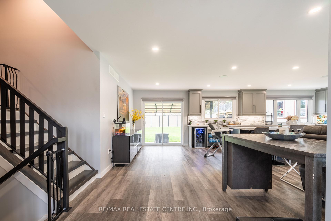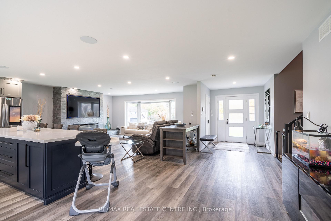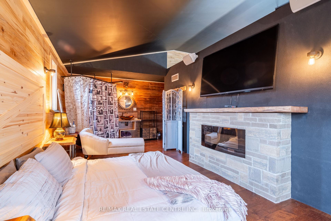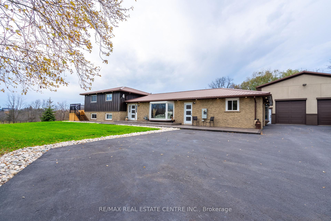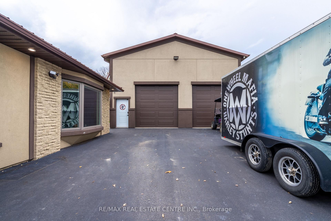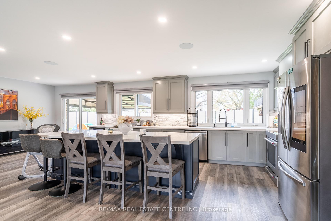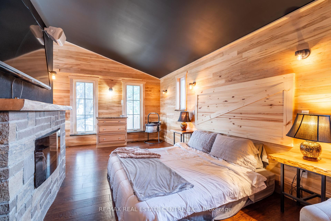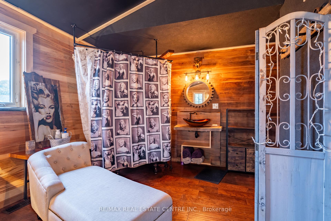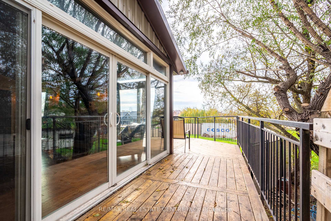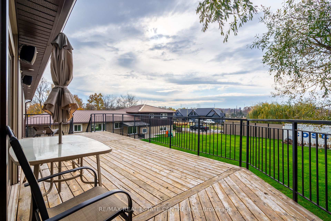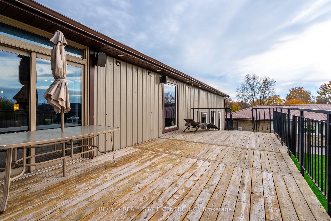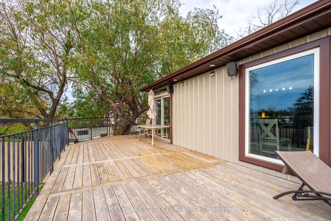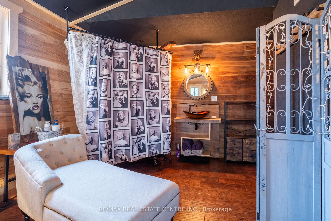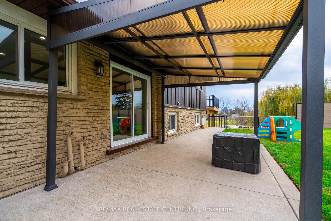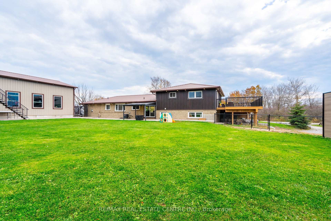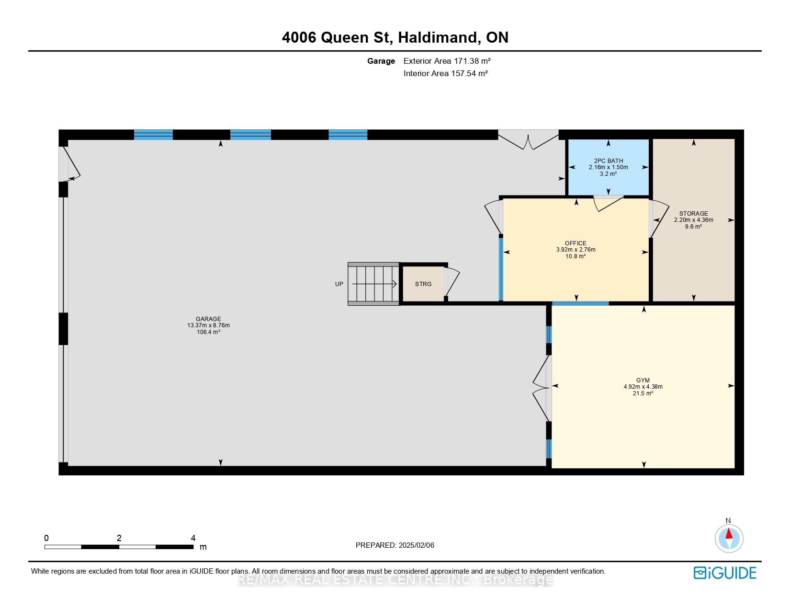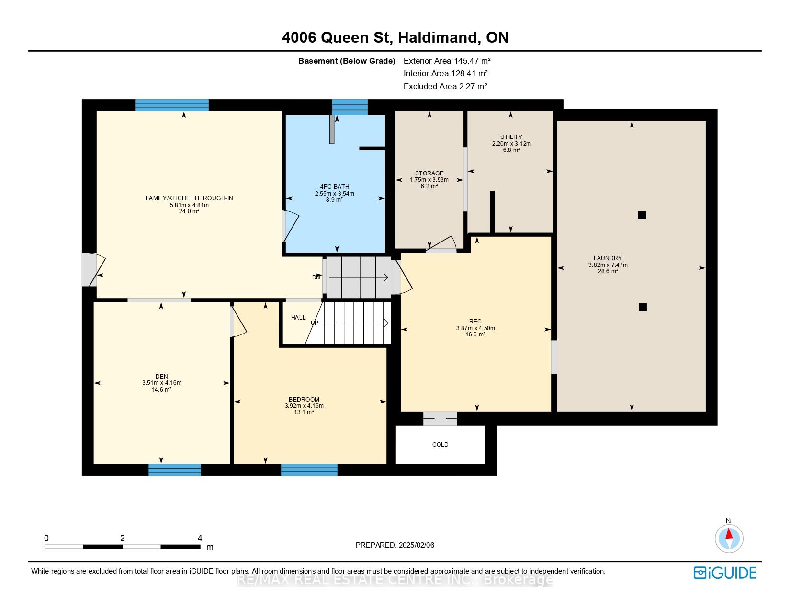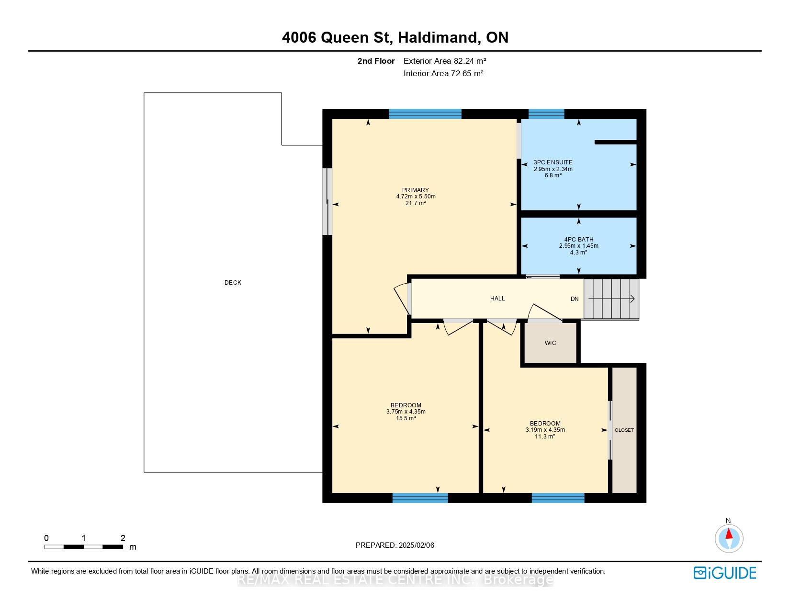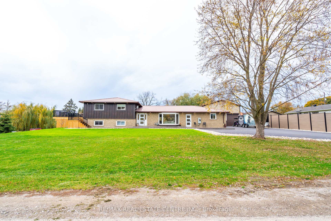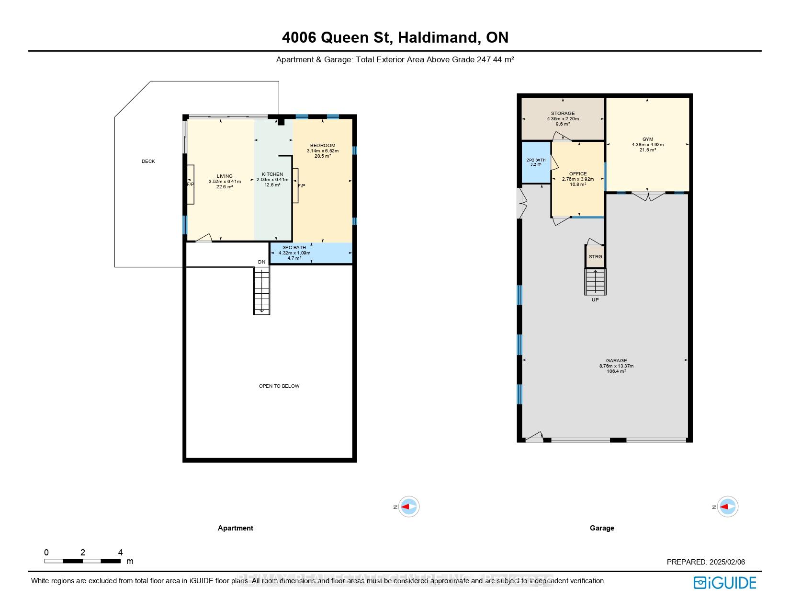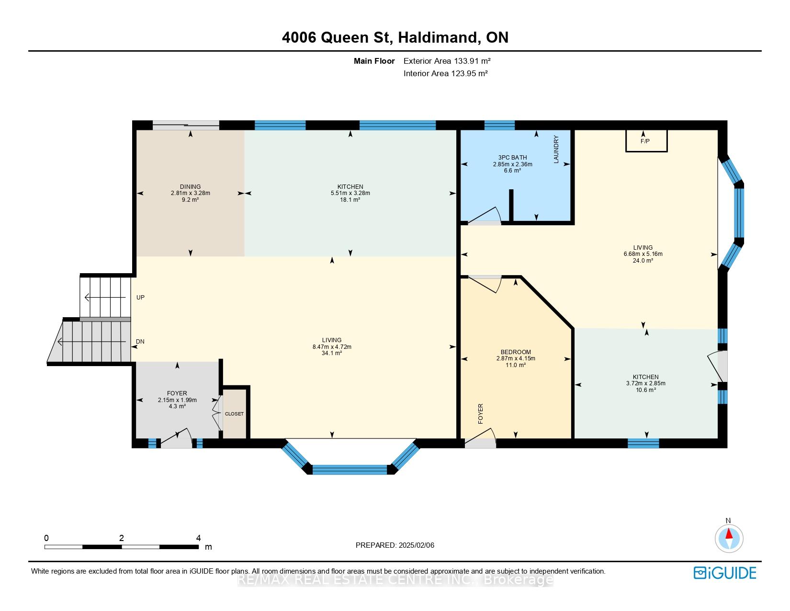$1,299,900
Available - For Sale
Listing ID: X11984104
4006 Queen St , Haldimand, N0A 1L0, Ontario
| A Multi Generation Haven (3 separate living quarters) with A Car/Motorcycle Enthusiast Dream Shop!!! Take a peek at the Floor Plans for Details. Walking Distance to Lake Erie and Hoovers Marina - enjoy living close to the water for all you summertime fun and boating!! With a short drive to Port Dover this home is a Dream Come True!!! This home has been recently updated allowing for growing families to enjoy their own spaces yet grow together. Offering 6 bedrooms, 6 bathrooms, 3 kitchens, an exercise room and park for 8 plus cars. With water views from the 2 upper decks - sunrises are picturesque. Dont miss the almost 2000 Sqft man cave with its very own exercise room, office, storage 2 piece bath and in-law suite. Upgraded to include in the shop: amps 200 , triad amplifier , Denon stereo, peavey 3500 watt amp, control 4 smart home, CCTV, in-floor heating , led lighting, security cameras / hike vision and more. |
| Price | $1,299,900 |
| Taxes: | $1794.00 |
| Assessment Year: | 2024 |
| DOM | 22 |
| Occupancy: | Owner |
| Address: | 4006 Queen St , Haldimand, N0A 1L0, Ontario |
| Lot Size: | 162.36 x 132.00 (Acres) |
| Directions/Cross Streets: | Rainham/Erie |
| Rooms: | 11 |
| Bedrooms: | 5 |
| Bedrooms +: | 1 |
| Kitchens: | 3 |
| Family Room: | Y |
| Basement: | Full, Sep Entrance |
| Level/Floor | Room | Length(ft) | Width(ft) | Descriptions | |
| Room 1 | Main | Kitchen | 10.76 | 18.07 | |
| Room 2 | Main | Kitchen | 9.35 | 12.2 | |
| Room 3 | Main | Br | 13.61 | 9.41 | |
| Room 4 | 2nd | 2nd Br | 14.27 | 10.46 | |
| Room 5 | 2nd | 3rd Br | 14.27 | 12.3 | |
| Room 6 | 2nd | Prim Bdrm | 18.04 | 15.48 | |
| Room 7 | 2nd | Kitchen | 6.76 | 21.02 | |
| Room 8 | Lower | Br | 13.68 | 12.82 | |
| Room 9 | Lower | Den | 13.68 | 11.51 | |
| Room 10 | Main | Exercise | 14.3 | 16.14 | |
| Room 11 | Lower | Family | 15.74 | 19.09 |
| Washroom Type | No. of Pieces | Level |
| Washroom Type 1 | 3 | Main |
| Washroom Type 2 | 4 | |
| Washroom Type 3 | 3 | |
| Washroom Type 4 | 4 | Lower |
| Washroom Type 5 | 3 | Upper |
| Approximatly Age: | 31-50 |
| Property Type: | Detached |
| Style: | Sidesplit 4 |
| Exterior: | Board/Batten, Brick Front |
| Garage Type: | Detached |
| (Parking/)Drive: | Front Yard |
| Drive Parking Spaces: | 8 |
| Pool: | None |
| Approximatly Age: | 31-50 |
| Approximatly Square Footage: | 2500-3000 |
| Property Features: | Marina, River/Stream |
| Fireplace/Stove: | Y |
| Heat Source: | Electric |
| Heat Type: | Forced Air |
| Central Air Conditioning: | Central Air |
| Central Vac: | N |
| Laundry Level: | Lower |
| Sewers: | Septic |
| Water: | Other |
| Water Supply Types: | Cistern |
| Utilities-Hydro: | Y |
| Utilities-Sewers: | N |
| Utilities-Municipal Water: | N |
$
%
Years
This calculator is for demonstration purposes only. Always consult a professional
financial advisor before making personal financial decisions.
| Although the information displayed is believed to be accurate, no warranties or representations are made of any kind. |
| RE/MAX REAL ESTATE CENTRE INC. |
|
|

Malik Ashfaque
Sales Representative
Dir:
416-629-2234
Bus:
905-270-2000
Fax:
905-270-0047
| Virtual Tour | Book Showing | Email a Friend |
Jump To:
At a Glance:
| Type: | Freehold - Detached |
| Area: | Haldimand |
| Municipality: | Haldimand |
| Neighbourhood: | Haldimand |
| Style: | Sidesplit 4 |
| Lot Size: | 162.36 x 132.00(Acres) |
| Approximate Age: | 31-50 |
| Tax: | $1,794 |
| Beds: | 5+1 |
| Baths: | 5 |
| Fireplace: | Y |
| Pool: | None |
Locatin Map:
Payment Calculator:
