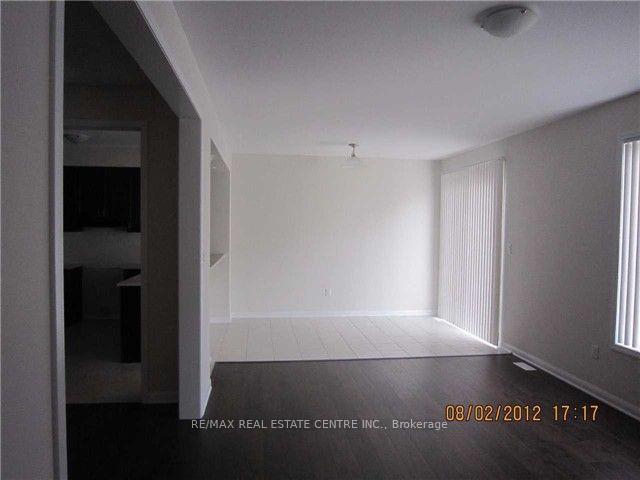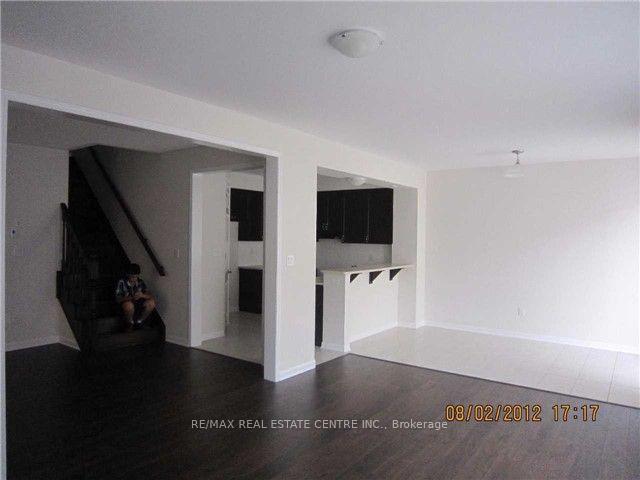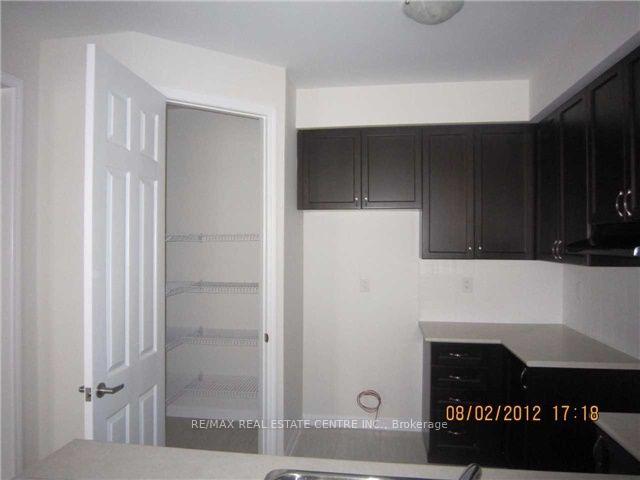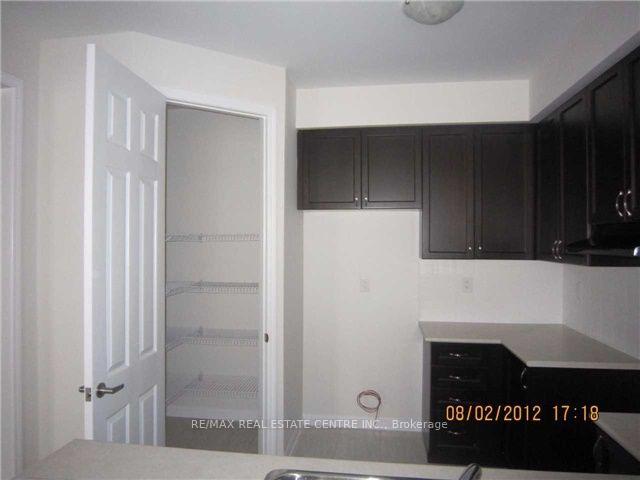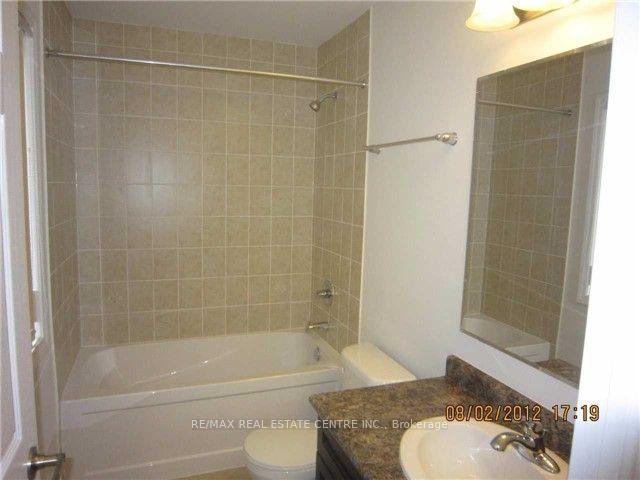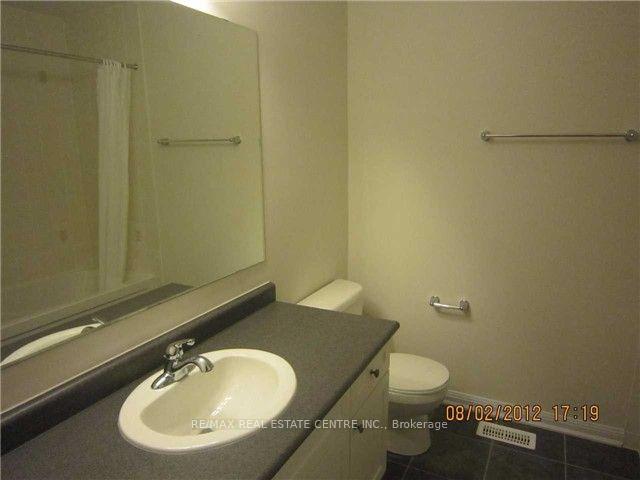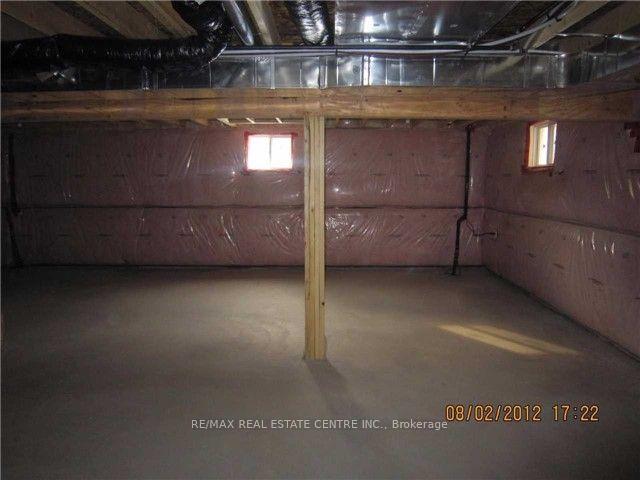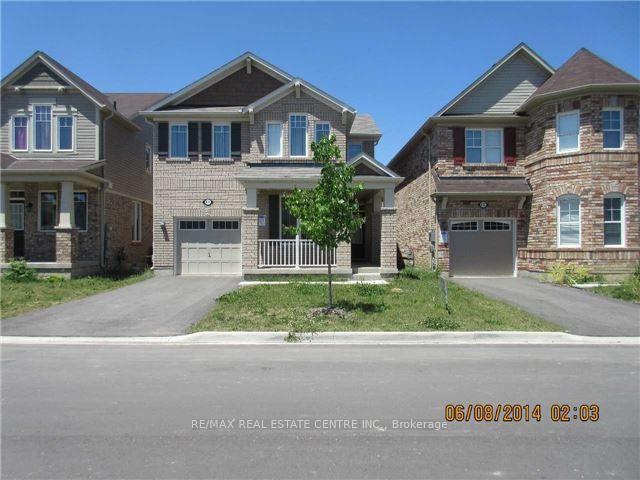$1,085,900
Available - For Sale
Listing ID: W11994547
431 Pozbou Cres , Milton, L9T 8C9, Halton
| Excellent Opportunity to Own A Detached Home In Sought After Willmot Neighborhood of Milton. 9 F Ceiling Executive Home, Lots Of Windows And Natural Sunlight Throughout! Open Concept Kitchen Hardwood Staircase 4 Bedrooms. Large Upper Floor Laundry Room. Driveway Fits Two Cars No Sidewalk, Den In The Main Floor You Can Consider It Office Or Living Room. Located Near Hospitals And Shopping Malls. |
| Price | $1,085,900 |
| Taxes: | $4583.10 |
| DOM | 15 |
| Occupancy: | Tenant |
| Address: | 431 Pozbou Cres , Milton, L9T 8C9, Halton |
| Lot Size: | 34.06 x 88.58 (Feet) |
| Directions/Cross Streets: | Farmstead/Derry |
| Rooms: | 8 |
| Bedrooms: | 4 |
| Bedrooms +: | 0 |
| Kitchens: | 1 |
| Family Room: | T |
| Basement: | Full, Unfinished |
| Level/Floor | Room | Length(ft) | Width(ft) | Descriptions | |
| Room 1 | Main | Living Ro | 10.5 | 10.17 | Hardwood Floor, Open Concept |
| Room 2 | Main | Family Ro | 20.34 | 15.09 | Hardwood Floor, Separate Room, Combined w/Dining |
| Room 3 | Main | Kitchen | 14.1 | 6.89 | Glass Block Window, Overlooks Ravine |
| Room 4 | Main | Breakfast | 9.51 | 7.22 | Breakfast Bar, W/O To Yard |
| Room 5 | Second | Primary B | 17.12 | 13.74 | 5 Pc Ensuite, His and Hers Closets |
| Room 6 | Second | Bedroom 2 | 13.48 | 12.79 | Semi Ensuite, Closet, Window |
| Room 7 | Second | Bedroom 3 | 13.78 | 12.46 | Semi Ensuite, Closet, Window |
| Room 8 | Second | Bedroom 4 | 15.09 | 12.14 | Closet Organizers, Window |
| Washroom Type | No. of Pieces | Level |
| Washroom Type 1 | 2 | Main |
| Washroom Type 2 | 5 | 2nd |
| Washroom Type 3 | 3 | Ground |
| Washroom Type 4 | 2 | Main |
| Washroom Type 5 | 5 | Second |
| Washroom Type 6 | 3 | Ground |
| Washroom Type 7 | 0 | |
| Washroom Type 8 | 0 |
| Total Area: | 0.00 |
| Property Type: | Detached |
| Style: | 2-Storey |
| Exterior: | Brick, Shingle |
| Garage Type: | Built-In |
| (Parking/)Drive: | Private |
| Drive Parking Spaces: | 2 |
| Park #1 | |
| Parking Type: | Private |
| Park #2 | |
| Parking Type: | Private |
| Pool: | None |
| CAC Included: | N |
| Water Included: | N |
| Cabel TV Included: | N |
| Common Elements Included: | N |
| Heat Included: | N |
| Parking Included: | N |
| Condo Tax Included: | N |
| Building Insurance Included: | N |
| Fireplace/Stove: | Y |
| Heat Source: | Gas |
| Heat Type: | Forced Air |
| Central Air Conditioning: | Central Air |
| Central Vac: | N |
| Laundry Level: | Syste |
| Ensuite Laundry: | F |
| Sewers: | Sewer |
$
%
Years
This calculator is for demonstration purposes only. Always consult a professional
financial advisor before making personal financial decisions.
| Although the information displayed is believed to be accurate, no warranties or representations are made of any kind. |
| RE/MAX REAL ESTATE CENTRE INC. |
|
|

Malik Ashfaque
Sales Representative
Dir:
416-629-2234
Bus:
905-270-2000
Fax:
905-270-0047
| Book Showing | Email a Friend |
Jump To:
At a Glance:
| Type: | Freehold - Detached |
| Area: | Halton |
| Municipality: | Milton |
| Neighbourhood: | 1038 - WI Willmott |
| Style: | 2-Storey |
| Lot Size: | 34.06 x 88.58(Feet) |
| Tax: | $4,583.1 |
| Beds: | 4 |
| Baths: | 3 |
| Fireplace: | Y |
| Pool: | None |
Locatin Map:
Payment Calculator:
