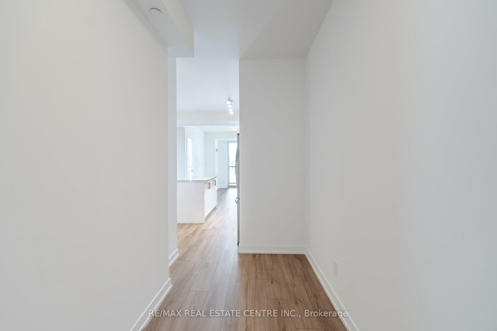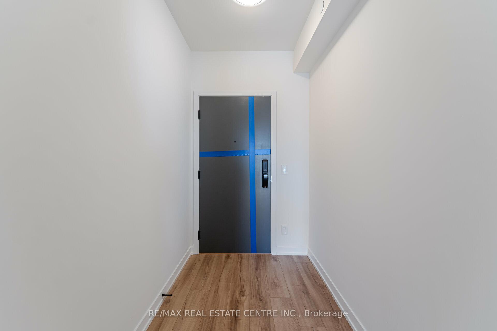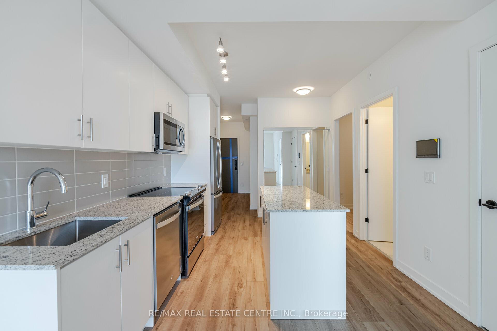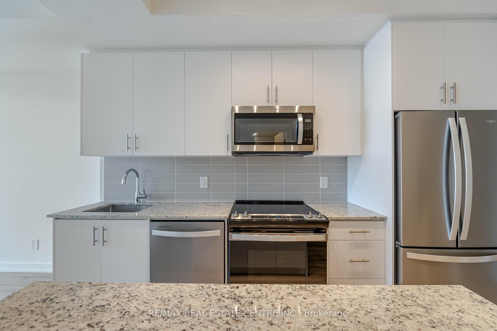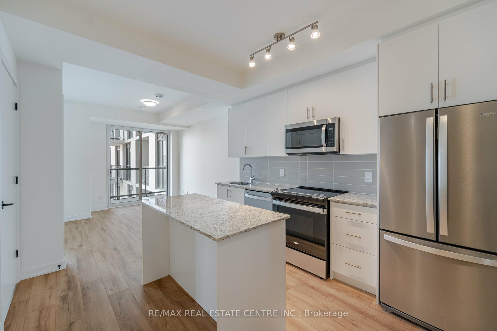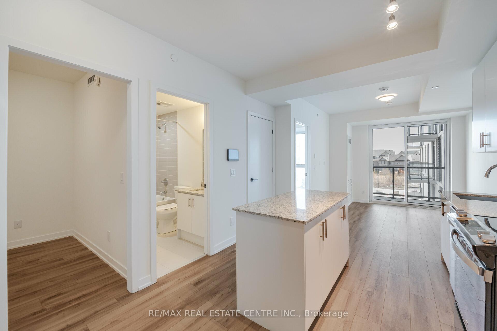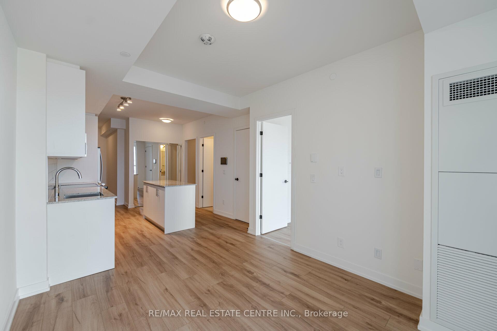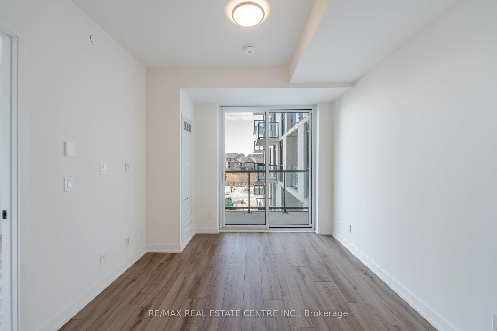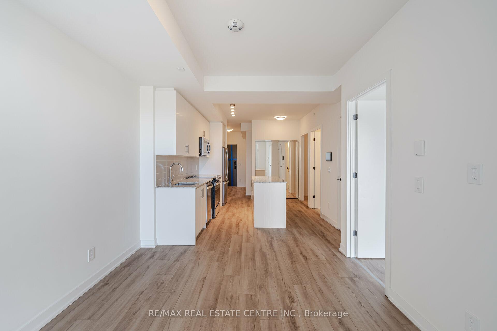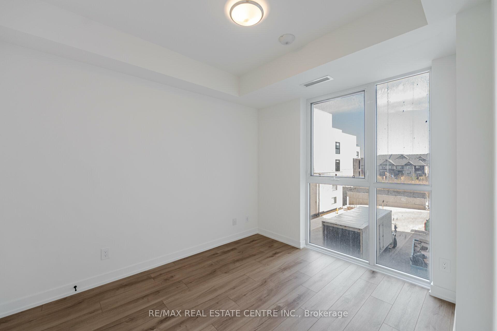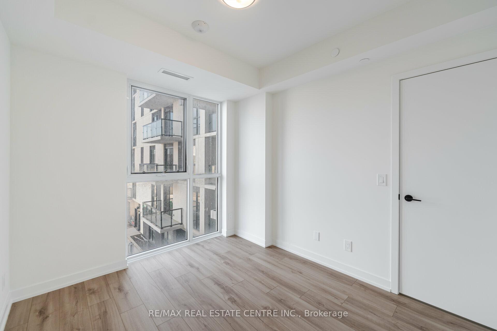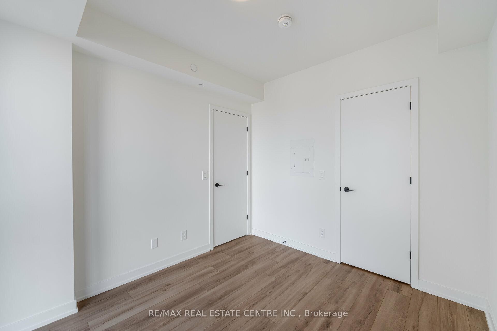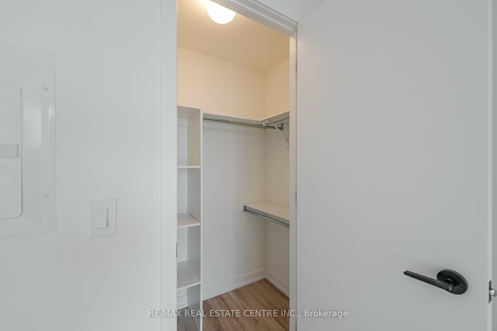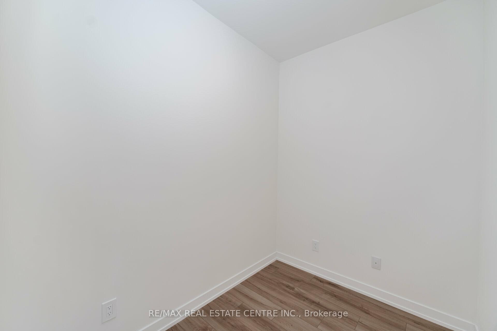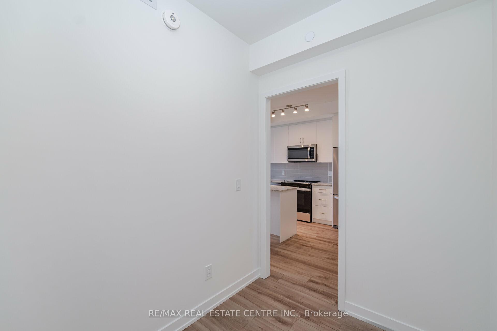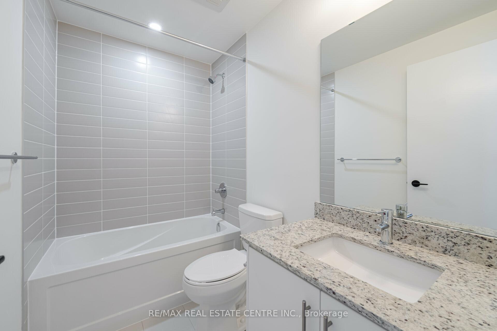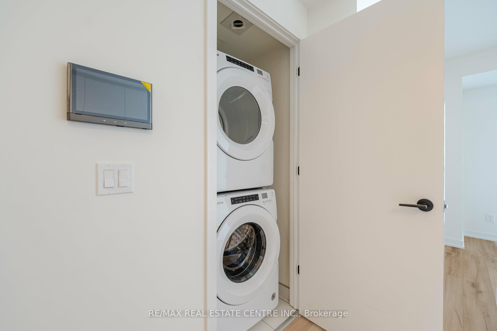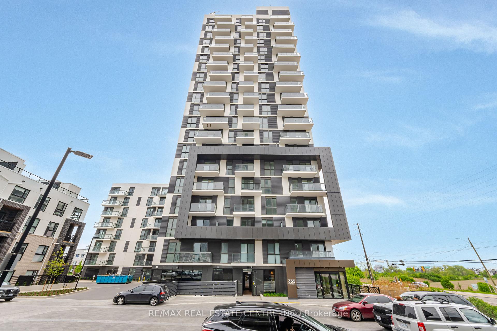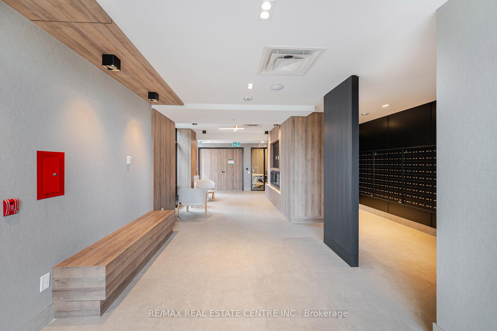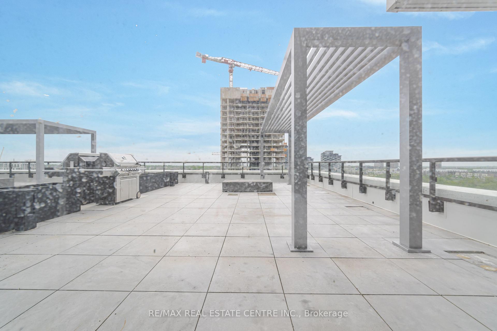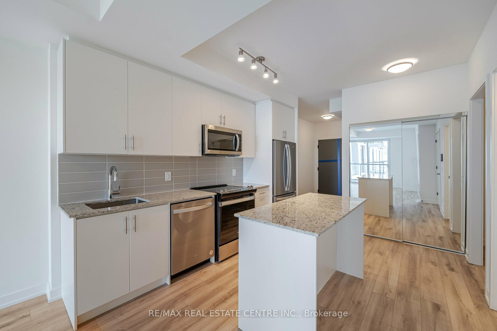$2,200
Available - For Rent
Listing ID: W11995346
335 Wheat Boom Driv , Oakville, L6H 7X4, Halton
| Welcome Home To Oakvillage, Offering Unmatched Convenience And Luxury In The Heart Of Oakville's Vibrant Dundas And Trafalgar Community. 1 Year New, 1+ Den Suite Features Functional Layout With Modern, Contemporary Finishes Throughout Including Stylish Upgraded Wide Plank Hardwood Flooring And Soaring 9' Ceilings. Kitchen With Premium Granite Counters, S/S Appliances, Large Breakfast Island And Plenty Of Cabinet Storage. Open Concept Living And Dining With Walk-Out To Balcony Offering Plenty Of Natural Light. Large Bedroom Features Spacious Walk-In Closet With Custom Built-In Shelving. Spacious Den Perfect For Home Office Or Guest Bedroom. Full Size In-Suite Laundry. Condo Amenities Include Fitness Centre, Rooftop Terrace With BBQ's, Party Room And More. 1 Underground Parking Space And High- Speed Internet Included. Enjoy City Living Surrounded By Nature With Oakville's Endless Parks, Greenspace And Over 200km Of Walking Trails Right At Your Front Door! Easy Access To Major Highways, GO Train Station, Oakville Trafalgar Hospital, Dining, Shopping And All Amenities. |
| Price | $2,200 |
| Taxes: | $0.00 |
| Deposit Required: | True |
| Occupancy: | Tenant |
| Address: | 335 Wheat Boom Driv , Oakville, L6H 7X4, Halton |
| Postal Code: | L6H 7X4 |
| Province/State: | Halton |
| Directions/Cross Streets: | Dundas/Trafalgar |
| Level/Floor | Room | Length(ft) | Width(ft) | Descriptions | |
| Room 1 | Main | Living Ro | 22.99 | 10 | Laminate, Combined w/Dining, W/O To Balcony |
| Room 2 | Main | Dining Ro | 22.99 | 10 | Laminate, Combined w/Living, W/O To Balcony |
| Room 3 | Main | Kitchen | 22.99 | 10 | Laminate, Breakfast Bar, Stainless Steel Appl |
| Room 4 | Main | Bathroom | 10.5 | 9.25 | Laminate, Large Window, Walk-In Closet(s) |
| Room 5 | Main | Den | 8 | 5.67 | Laminate, Separate Room |
| Washroom Type | No. of Pieces | Level |
| Washroom Type 1 | 4 | Main |
| Washroom Type 2 | 4 | Main |
| Washroom Type 3 | 0 | |
| Washroom Type 4 | 0 | |
| Washroom Type 5 | 0 | |
| Washroom Type 6 | 0 | |
| Washroom Type 7 | 4 | Main |
| Washroom Type 8 | 0 | |
| Washroom Type 9 | 0 | |
| Washroom Type 10 | 0 | |
| Washroom Type 11 | 0 | |
| Washroom Type 12 | 4 | Main |
| Washroom Type 13 | 0 | |
| Washroom Type 14 | 0 | |
| Washroom Type 15 | 0 | |
| Washroom Type 16 | 0 |
| Total Area: | 0.00 |
| Approximatly Age: | 0-5 |
| Washrooms: | 1 |
| Heat Type: | Forced Air |
| Central Air Conditioning: | Central Air |
| Elevator Lift: | True |
| Although the information displayed is believed to be accurate, no warranties or representations are made of any kind. |
| RE/MAX REAL ESTATE CENTRE INC. |
|
|

Malik Ashfaque
Sales Representative
Dir:
416-629-2234
Bus:
905-270-2000
Fax:
905-270-0047
| Virtual Tour | Book Showing | Email a Friend |
Jump To:
At a Glance:
| Type: | Com - Condo Apartment |
| Area: | Halton |
| Municipality: | Oakville |
| Neighbourhood: | 1010 - JM Joshua Meadows |
| Style: | Apartment |
| Approximate Age: | 0-5 |
| Beds: | 1+1 |
| Baths: | 1 |
| Garage: | 1 |
| Fireplace: | N |
Locatin Map:
