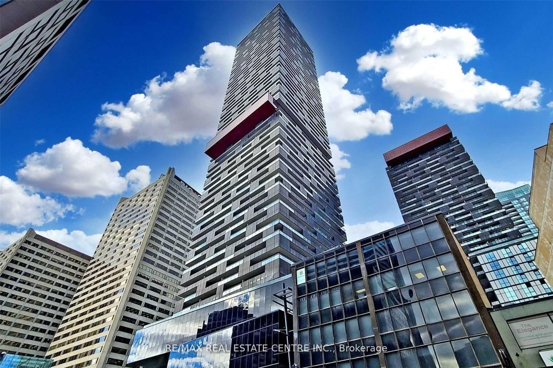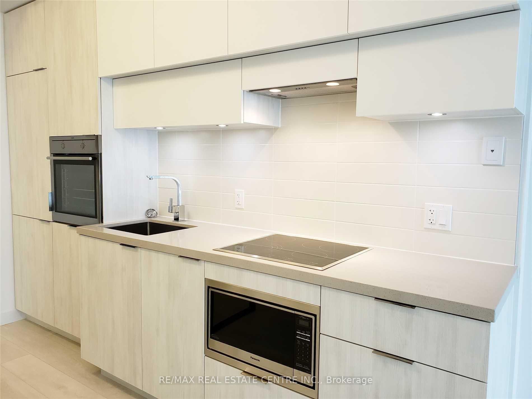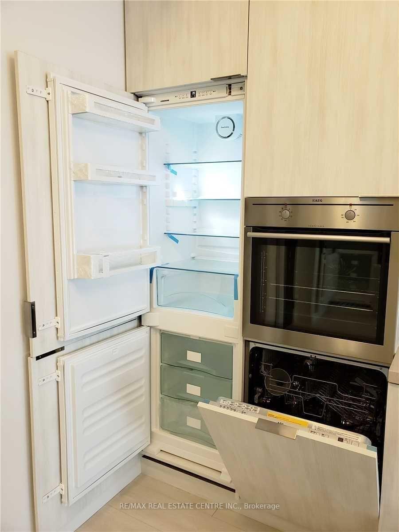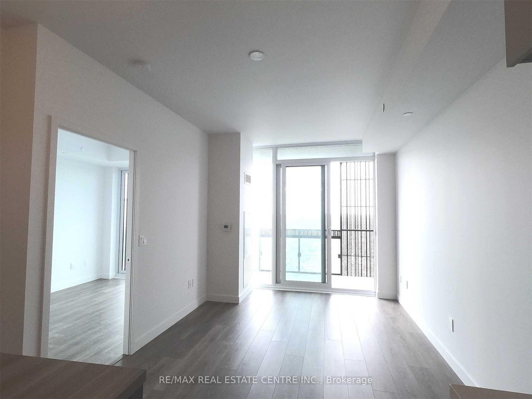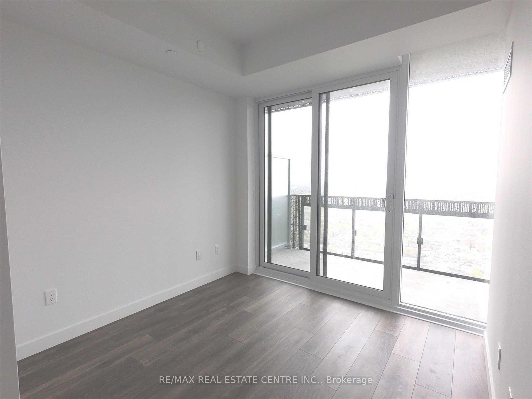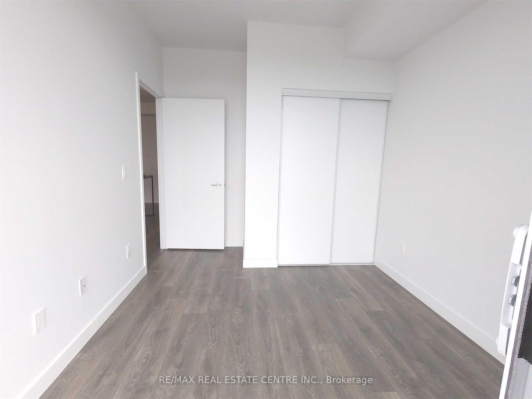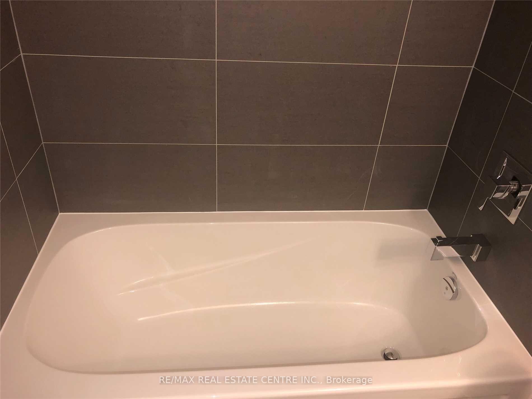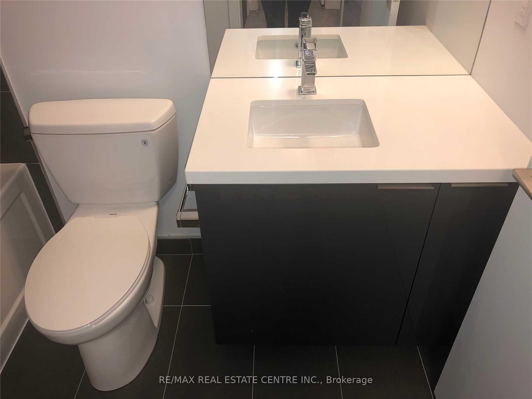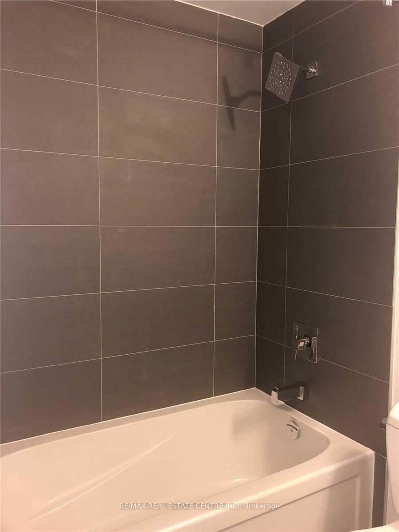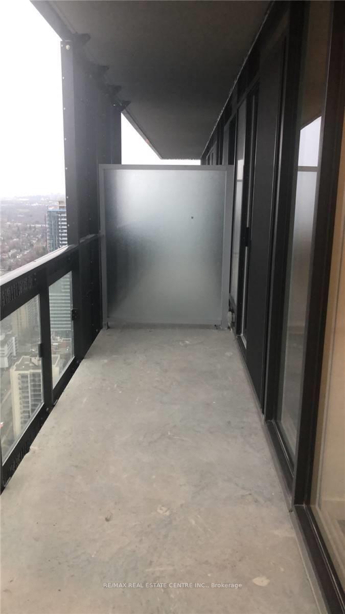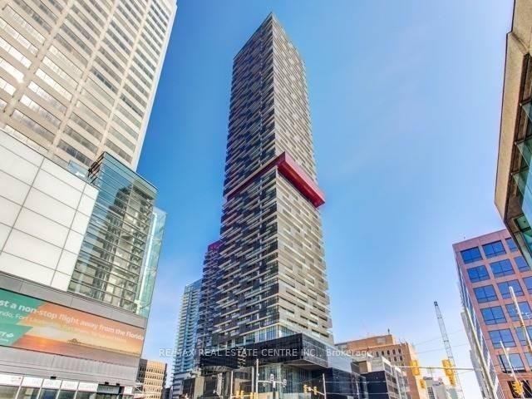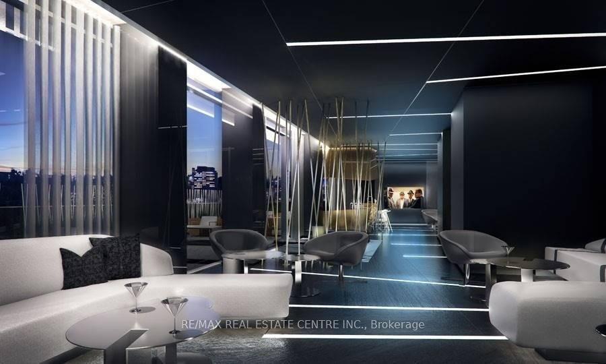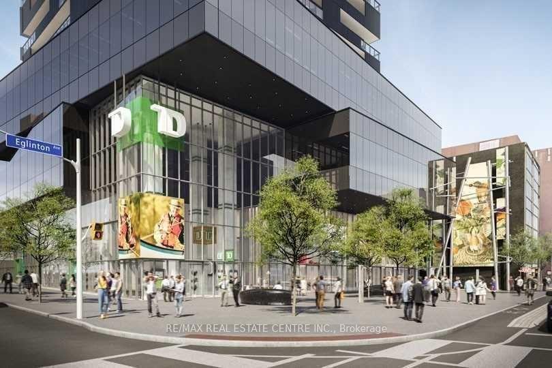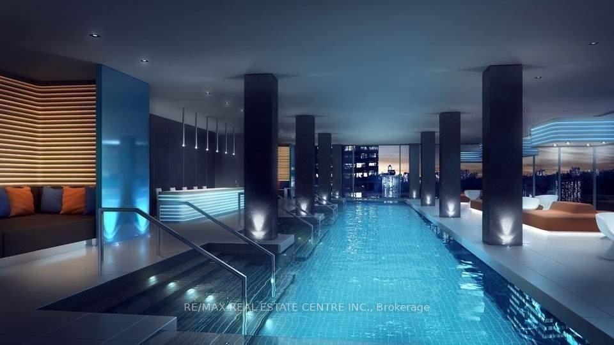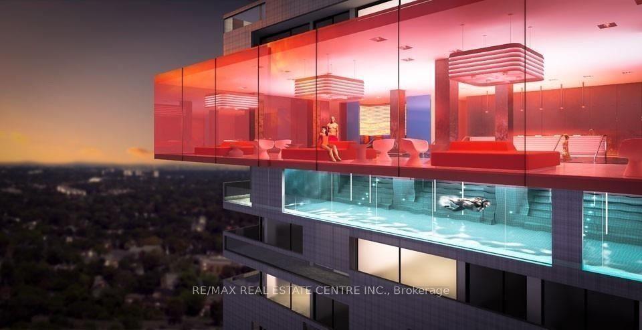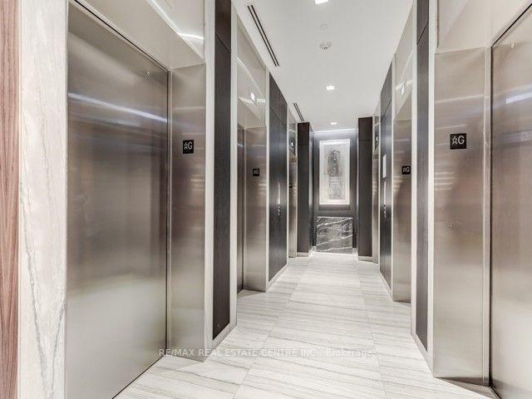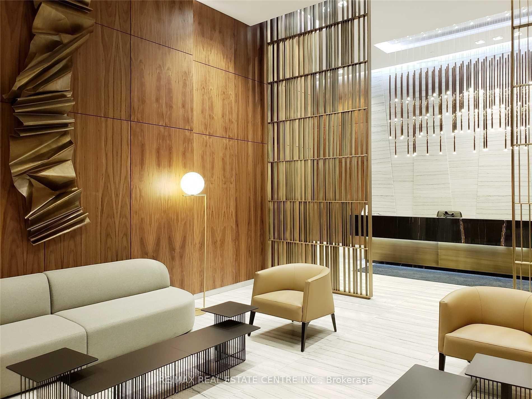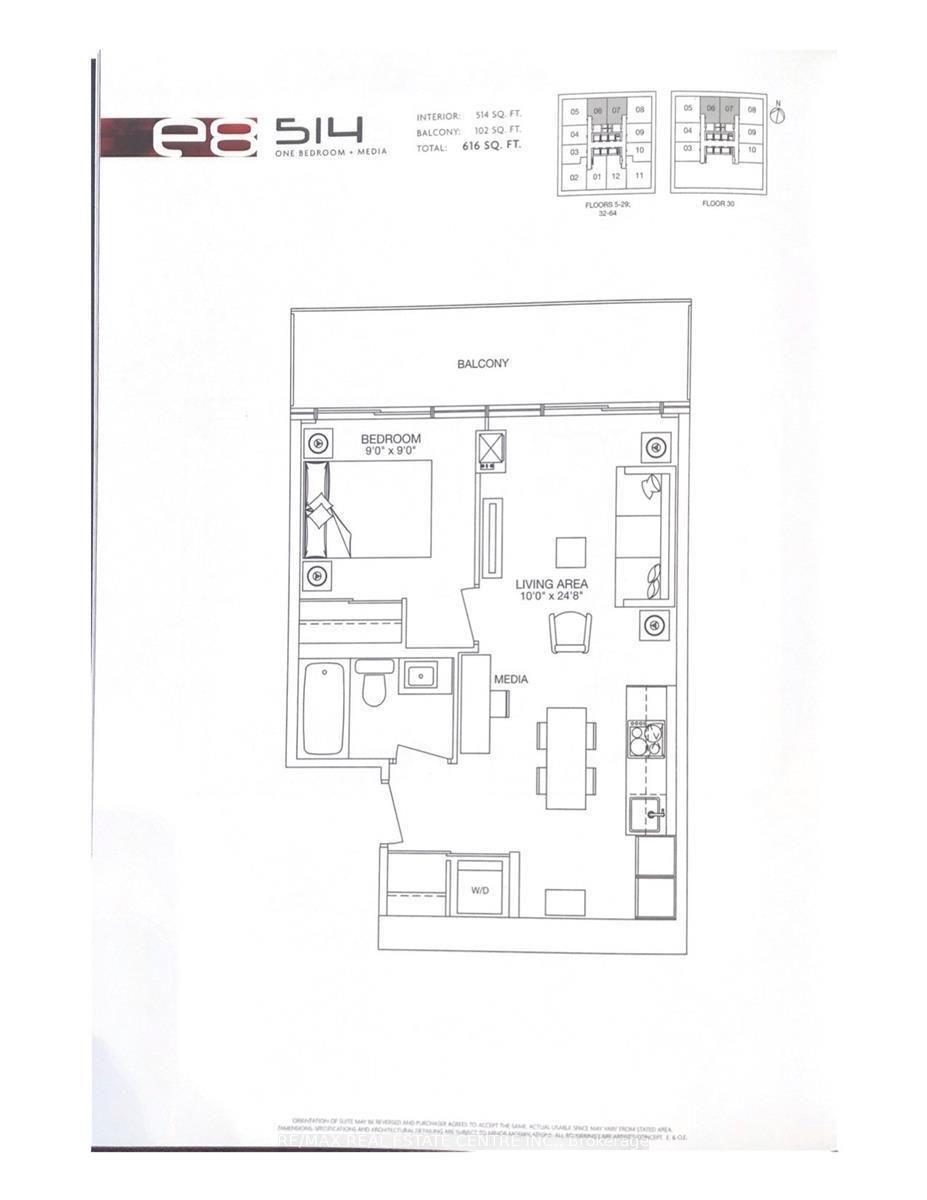$2,200
Available - For Rent
Listing ID: C11997675
8 Eglinton Aven East , Toronto, M4P 1A6, Toronto
| Luxury E-Condos At The North-East Corner Of Yonge & Eglinton With Unobstructed Panoramic North View From The 41st Floor, 1 Br + Media, 9 Ft Ceiling 514 Sqft + 2 Walkouts To A 108 Sqft Large Balcony. Floor-To-Ceiling Windows, Laminate Throughout The Suite. Luxurious Lounges & Guest Suite. Gym, Yoga Studio, Party Rm, Glass Wall Unique Pool On The 25th Floor Overlooking The City Skyline & CN Tower. Excellent Yonge-Eglinton Location, on Subway Line 1. Direct underground access, steps to restaurants, shopping centres, and movie theatres. A must-see! |
| Price | $2,200 |
| Taxes: | $0.00 |
| Deposit Required: | True |
| Occupancy: | Tenant |
| District: | C10 |
| Address: | 8 Eglinton Aven East , Toronto, M4P 1A6, Toronto |
| Postal Code: | M4P 1A6 |
| Province/State: | Toronto |
| Directions/Cross Streets: | Yonge St & Eglinton Ave |
| Level/Floor | Room | Length(ft) | Width(ft) | Descriptions | |
| Room 1 | Main | Living | 10.3 | 9.02 | Laminate, W/O To Balcony, Large Window |
| Room 2 | Main | Living Ro | 10.3 | 9.02 | Laminate, W/O To Balcony, Large Window |
| Room 3 | Main | Dining Ro | 14.01 | 9.02 | Laminate, Combined w/Kitchen, 4 Pc Bath |
| Room 4 | Main | Kitchen | 14.01 | 9.02 | Laminate, Quartz Counter, B/I Appliances |
| Room 5 | Main | Primary B | 10.3 | 9.02 | Laminate, W/O To Balcony, Large Window |
| Washroom Type | No. of Pieces | Level |
| Washroom Type 1 | 4 | Main |
| Washroom Type 2 | 4 | Main |
| Washroom Type 3 | 0 | |
| Washroom Type 4 | 0 | |
| Washroom Type 5 | 0 | |
| Washroom Type 6 | 0 |
| Total Area: | 0.00 |
| Approximatly Age: | New |
| Washrooms: | 1 |
| Heat Type: | Forced Air |
| Central Air Conditioning: | Central Air |
| Elevator Lift: | True |
| Although the information displayed is believed to be accurate, no warranties or representations are made of any kind. |
| RE/MAX REAL ESTATE CENTRE INC. |
|
|

Malik Ashfaque
Sales Representative
Dir:
416-629-2234
Bus:
905-270-2000
Fax:
905-270-0047
| Book Showing | Email a Friend |
Jump To:
At a Glance:
| Type: | Com - Condo Apartment |
| Area: | Toronto |
| Municipality: | Toronto C10 |
| Neighbourhood: | Mount Pleasant West |
| Style: | Multi-Level |
| Approximate Age: | New |
| Beds: | 1+1 |
| Baths: | 1 |
| Fireplace: | N |
Locatin Map:
