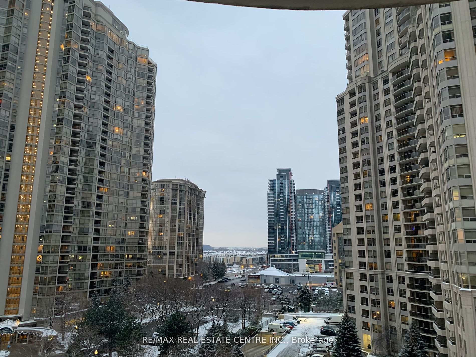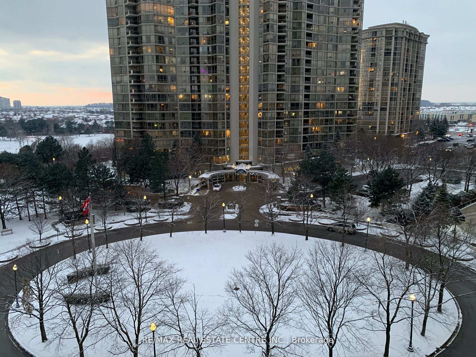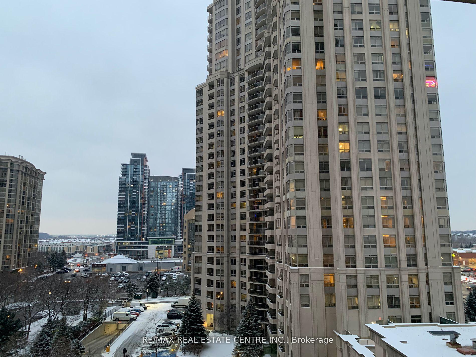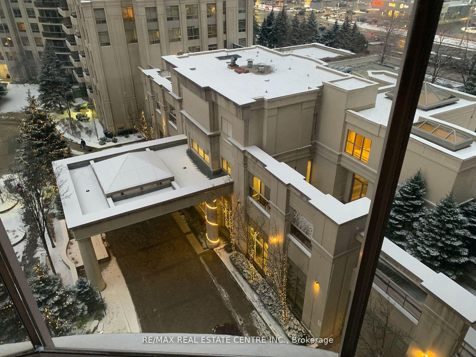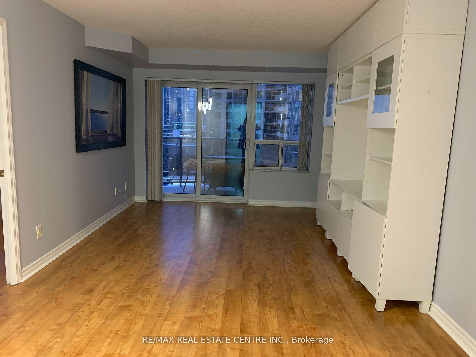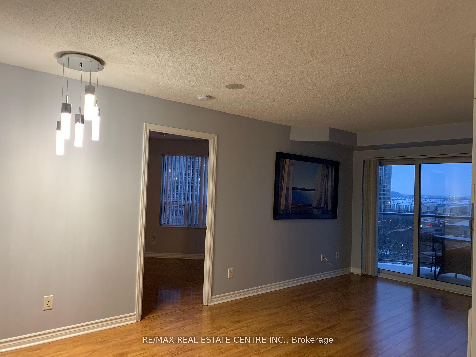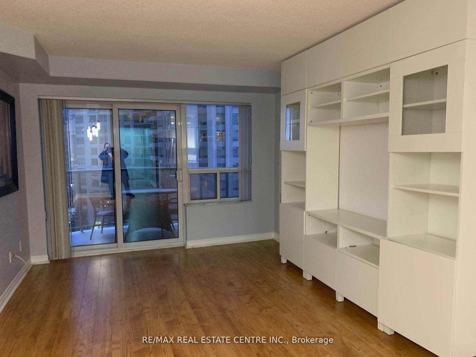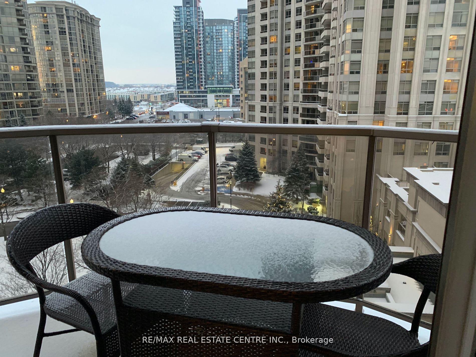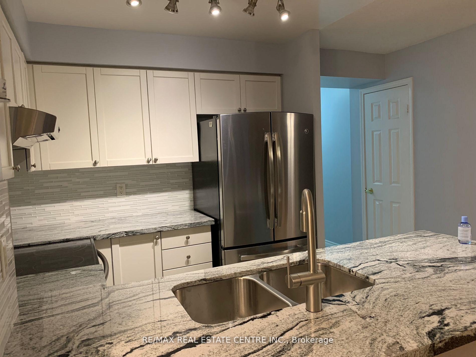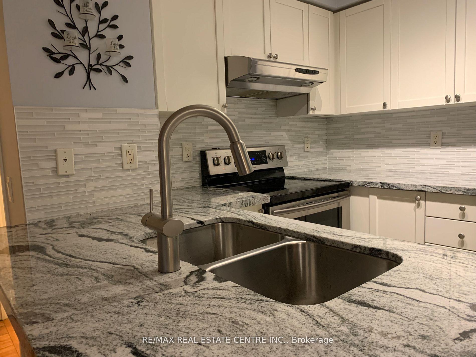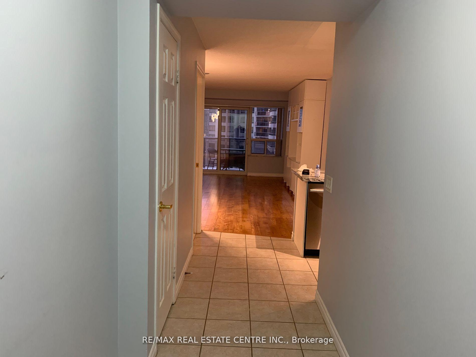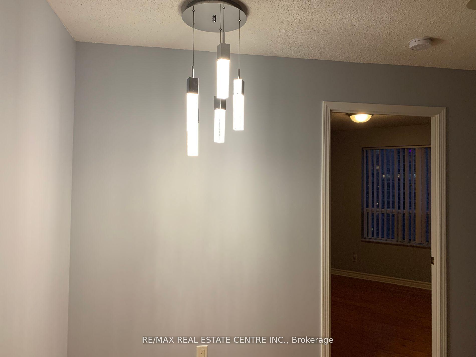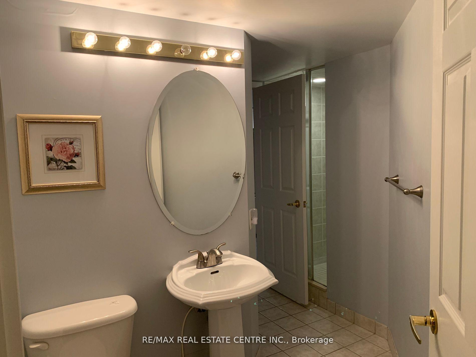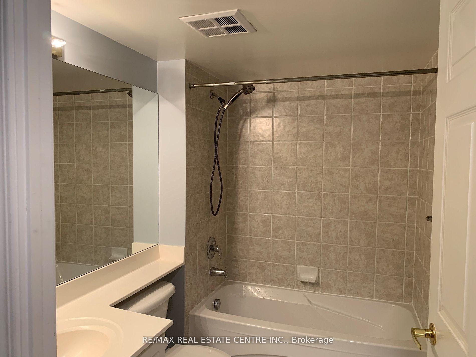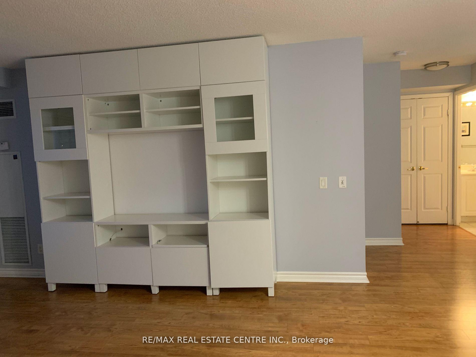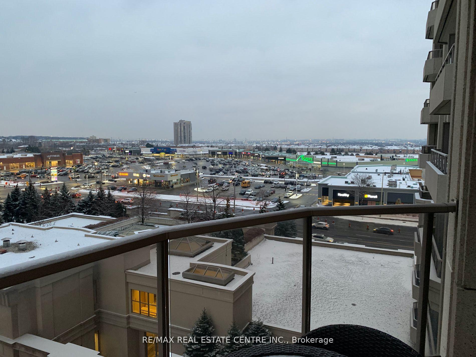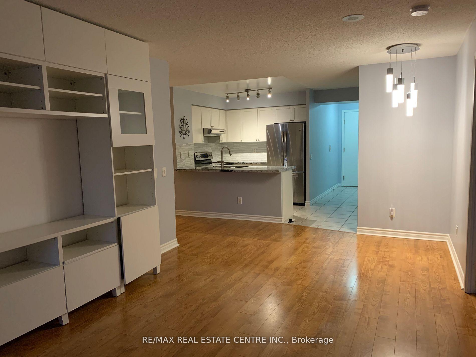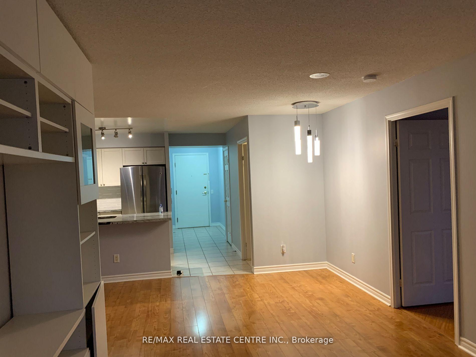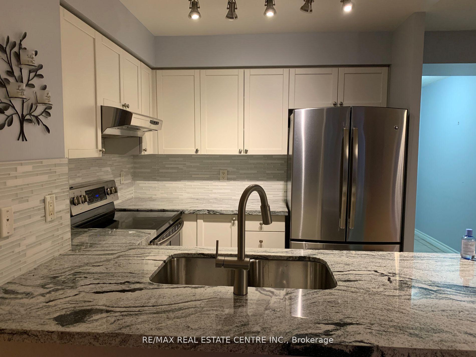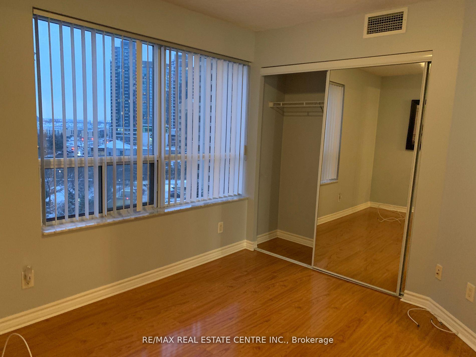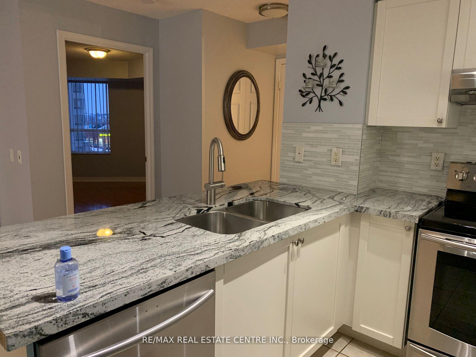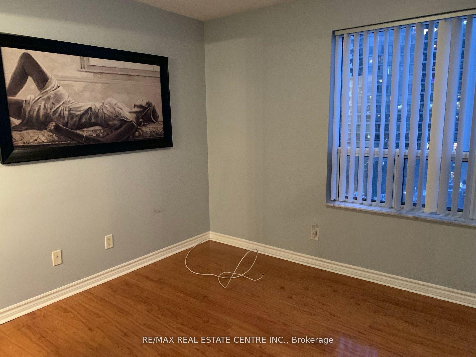$720,000
Available - For Sale
Listing ID: W12008364
25 Kingsbridge Garden Circ North , Mississauga, L5R 4B1, Peel
| WANT TO LIVE IN ONE OF THE MOST SOUGHT AFTER BUILDING IN MISSISSAUGA. BEAUTIFUL TWO BEDROOM and TWO BATHROOMIN PRESTIGIOUS SKYMARKBUILDING BY TRIDEL. SPACIOUS OPEN CONCEPT LAYOUT WITH W/O TO LARGE BALCONY FROM LIVING ROOM.LAMINATE FLOORING IN LIVING,DINING, PRIMARY BEDROOM. STAINLESS STEEL KITCHEN APPLIANCES KITCHEN OFFERS BREAKFAST BAR , GRANITE COUNTER TOPS & BACKSPLASH. PRIMARY BEDROOM HAS TWO LARGE DOUBLE CLOSETS WITH CLOSET ORGANIZERS.LARGE WINDOWS. THE 2ND BR HAS ENSUITE.ELEGANT BUILDING WITH NUMEROUS QUALITY AMENITIES, INDOOR POOL, GYM,BILLIARD ROOM, BOWLING, PARTY ROOM, TENNIS COURTS, GUEST SUITS ETC. BUILDING IS CLOSE TO HWY 403, SQUARE ONE, RESTAURANTS, PUBIC TRANSIT, ETC AND NEW LRT WILL BEON THE DOOR STEP. |
| Price | $720,000 |
| Taxes: | $2850.00 |
| Occupancy: | Owner+T |
| Address: | 25 Kingsbridge Garden Circ North , Mississauga, L5R 4B1, Peel |
| Postal Code: | L5R 4B1 |
| Province/State: | Peel |
| Directions/Cross Streets: | Eglinton and Hurontario |
| Level/Floor | Room | Length(ft) | Width(ft) | Descriptions | |
| Room 1 | Main | Living Ro | 19.58 | 10.99 | Laminate, Combined w/Dining, W/O To Balcony |
| Room 2 | Main | Dining Ro | 10.99 | 19.58 | Laminate, Combined w/Living |
| Room 3 | Main | Primary B | 14.27 | 10.59 | Laminate, 4 Pc Ensuite, Closet |
| Room 4 | Main | Bedroom 2 | 11.97 | 8.99 | Laminate, Closet, Semi Ensuite |
| Room 5 | Main | Kitchen | 8 | 8 | Ceramic Floor, Stainless Steel Appl, Granite Counters |
| Room 6 | Main | Laundry |
| Washroom Type | No. of Pieces | Level |
| Washroom Type 1 | 4 | Main |
| Washroom Type 2 | 4 | Main |
| Washroom Type 3 | 4 | Main |
| Washroom Type 4 | 4 | Main |
| Washroom Type 5 | 0 | |
| Washroom Type 6 | 0 | |
| Washroom Type 7 | 0 |
| Total Area: | 0.00 |
| Washrooms: | 2 |
| Heat Type: | Forced Air |
| Central Air Conditioning: | Central Air |
$
%
Years
This calculator is for demonstration purposes only. Always consult a professional
financial advisor before making personal financial decisions.
| Although the information displayed is believed to be accurate, no warranties or representations are made of any kind. |
| RE/MAX REAL ESTATE CENTRE INC. |
|
|

Malik Ashfaque
Sales Representative
Dir:
416-629-2234
Bus:
905-270-2000
Fax:
905-270-0047
| Book Showing | Email a Friend |
Jump To:
At a Glance:
| Type: | Com - Co-op Apartment |
| Area: | Peel |
| Municipality: | Mississauga |
| Neighbourhood: | Hurontario |
| Style: | 1 Storey/Apt |
| Tax: | $2,850 |
| Maintenance Fee: | $620 |
| Beds: | 2 |
| Baths: | 2 |
| Garage: | 1 |
| Fireplace: | N |
Locatin Map:
Payment Calculator:
