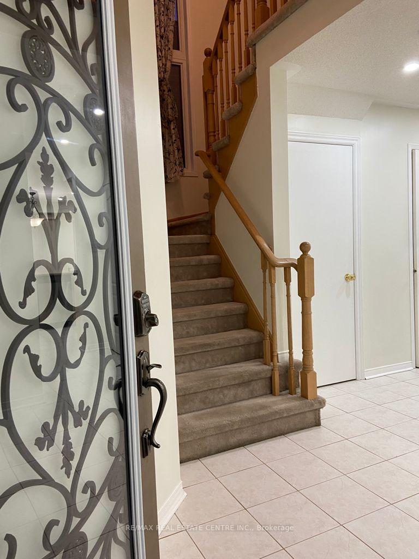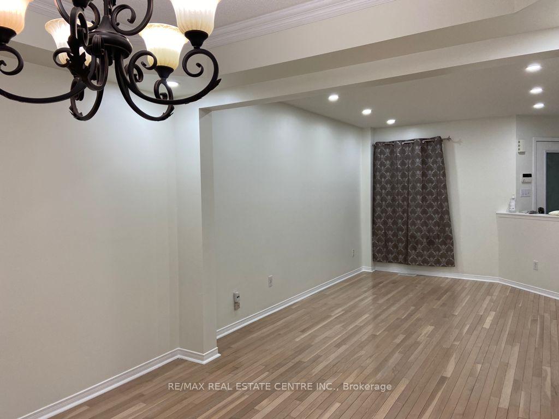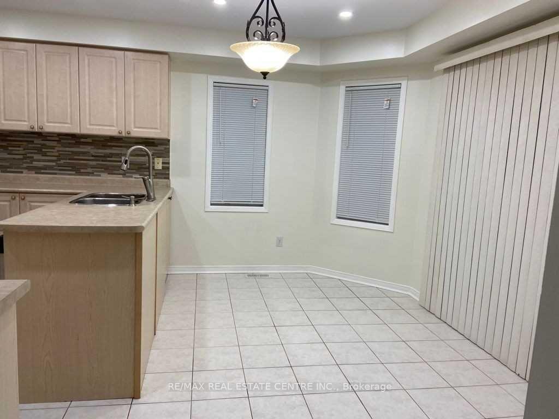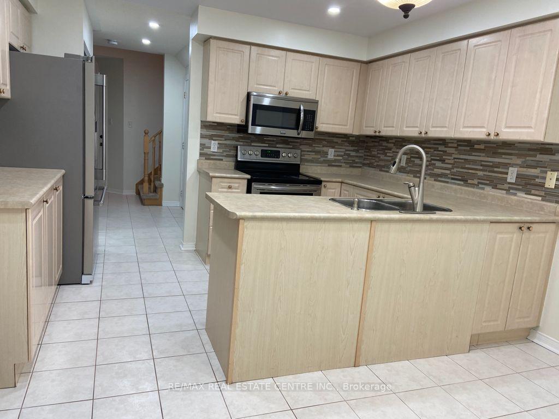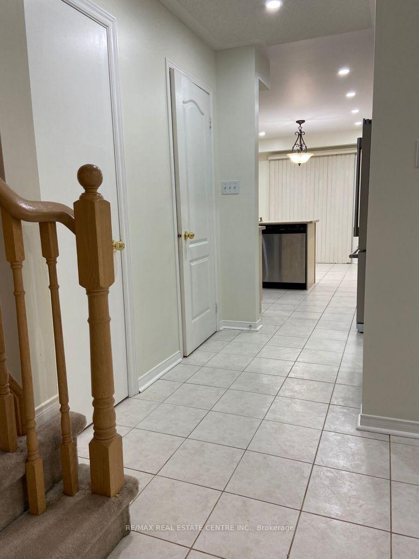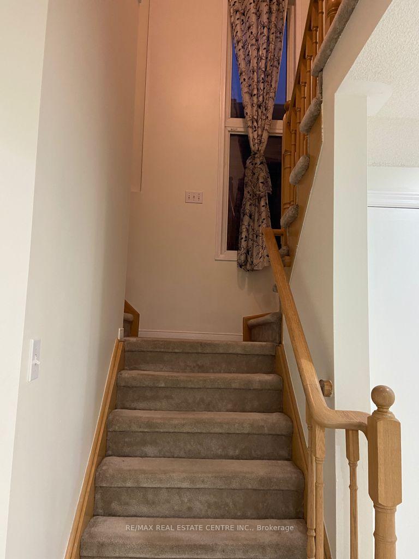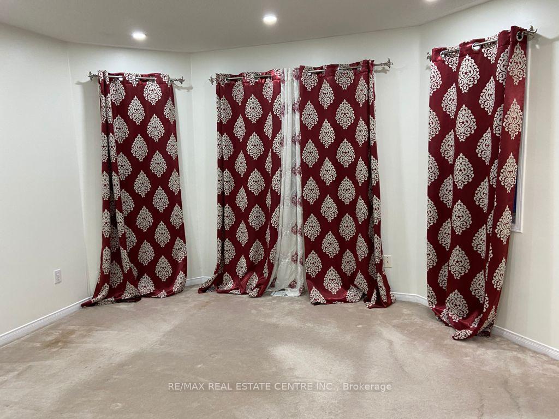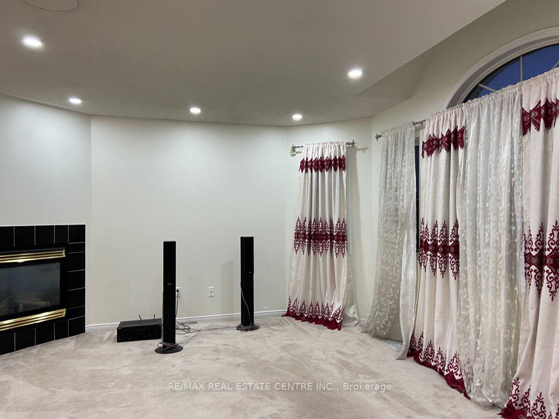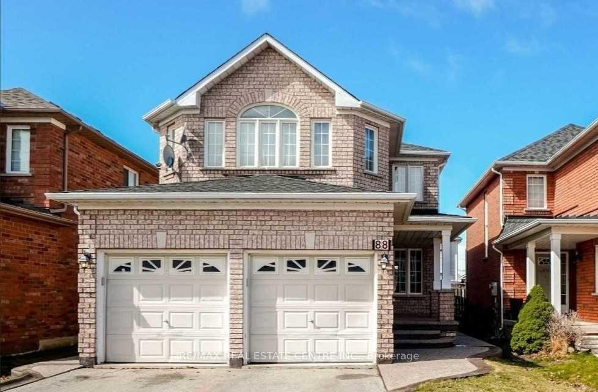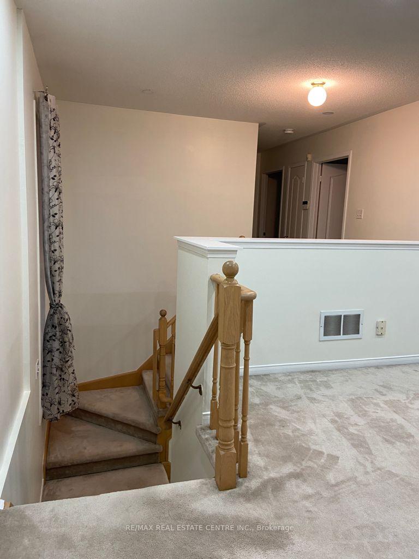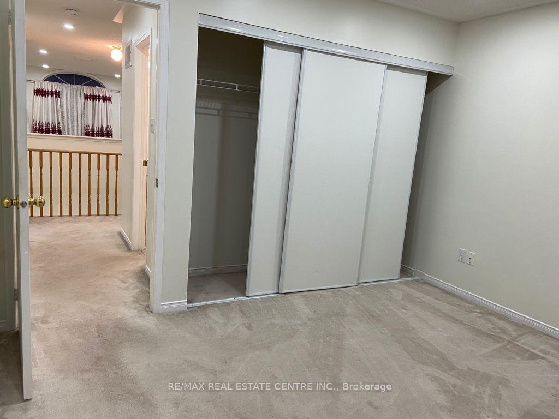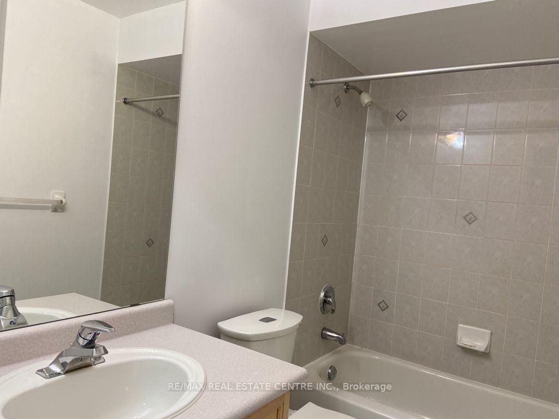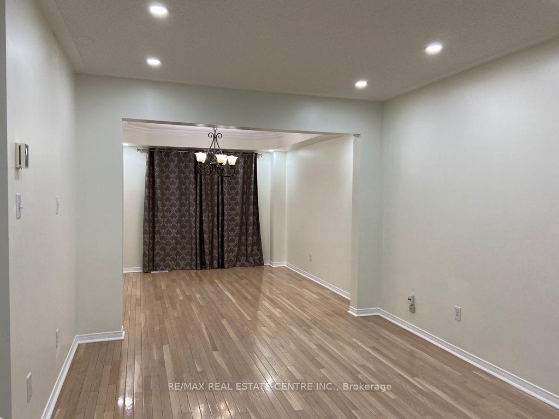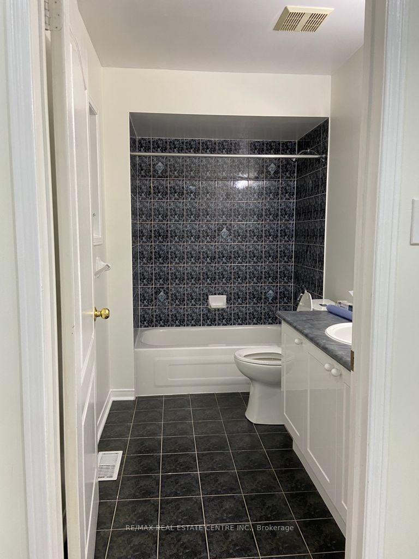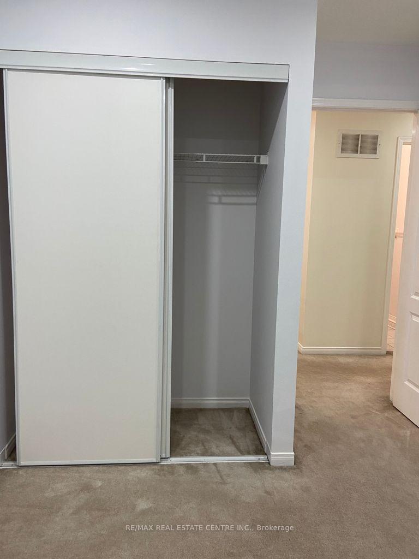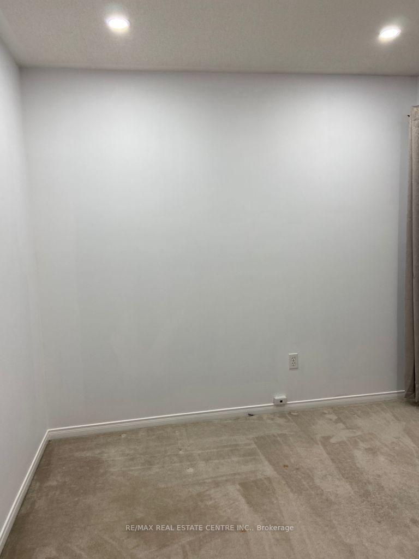$3,000
Available - For Rent
Listing ID: W12010683
88 Orchid Driv , Brampton, L7A 2C4, Peel
| Stunning Upper-Level Home in a Family-Friendly Neighborhood!This beautiful upper-level home is perfectly situated in a welcoming family neighborhood, just a short walk from the park. Available for move-in on June 1st, with the possibility of early possession if the current tenants secure a new home sooner. Key Features: Spacious & Thoughtful Layout , Open-concept design with pot lights throughout, creating a bright and inviting atmosphere. Modern Kitchen. Equipped with stainless steel appliances, a stylish backsplash, a pantry, and a cozy breakfast area. Elegant Living & Dining Areas Perfect for entertaining or relaxing with family. Private Upper-Level Family Room features a two-way split staircase for added privacy and a gas fireplace for warmth and comfort. Luxurious Primary Suite Boasts a 4-piece ensuite and a double closet for ample storage. Generous-Sized Bedrooms , Spacious second and third bedrooms, ideal for family living. Convenient Heated Laundry Room Located in the garage for easy access. Don't miss the chance to call this gorgeous home yours! |
| Price | $3,000 |
| Taxes: | $0.00 |
| DOM | 6 |
| Payment Frequency: | Monthly |
| Payment Method: | Direct Withdrawal |
| Rental Application Required: | T |
| Deposit Required: | True |
| Credit Check: | T |
| Employment Letter | T |
| References Required: | T |
| Occupancy: | Tenant |
| Address: | 88 Orchid Driv , Brampton, L7A 2C4, Peel |
| Directions/Cross Streets: | Wanless Dr & Van Kirk Dr |
| Rooms: | 7 |
| Rooms +: | 3 |
| Bedrooms: | 3 |
| Bedrooms +: | 0 |
| Kitchens: | 1 |
| Family Room: | T |
| Basement: | None |
| Furnished: | Unfu |
| Level/Floor | Room | Length(ft) | Width(ft) | Descriptions | |
| Room 1 | Main | Living Ro | 16.01 | 11.09 | Hardwood Floor, Open Concept |
| Room 2 | Main | Dining Ro | 9.71 | 7.97 | Hardwood Floor, Open Concept, Pot Lights |
| Room 3 | Main | Breakfast | 6.99 | 8.99 | Ceramic Floor, Open Concept, Pot Lights |
| Room 4 | Main | Kitchen | 7.28 | 8.99 | Open Concept, Stainless Steel Appl, Pot Lights |
| Room 5 | Second | Family Ro | 9.09 | 10.3 | Fireplace, Pot Lights |
| Room 6 | Second | Primary B | 16.01 | 13.09 | Double Closet, 5 Pc Ensuite, Pot Lights |
| Room 7 | Second | Bedroom 2 | 9.09 | 11.18 | Closet, Window, Pot Lights |
| Room 8 | Second | Bedroom 3 | 10.89 | 8.99 | Closet, Window, Pot Lights |
| Room 9 | Laundry | Separate Room, Enclosed |
| Washroom Type | No. of Pieces | Level |
| Washroom Type 1 | 2 | Main |
| Washroom Type 2 | 4 | 2nd |
| Washroom Type 3 | 4 | 2nd |
| Washroom Type 4 | 2 | Main |
| Washroom Type 5 | 4 | Second |
| Washroom Type 6 | 4 | Second |
| Washroom Type 7 | 0 | |
| Washroom Type 8 | 0 |
| Total Area: | 0.00 |
| Property Type: | Detached |
| Style: | 2-Storey |
| Exterior: | Shingle |
| Garage Type: | Attached |
| (Parking/)Drive: | Available |
| Drive Parking Spaces: | 1 |
| Park #1 | |
| Parking Type: | Available |
| Park #2 | |
| Parking Type: | Available |
| Pool: | None |
| Private Entrance: | F |
| Laundry Access: | Ensuite |
| CAC Included: | N |
| Water Included: | N |
| Cabel TV Included: | N |
| Common Elements Included: | N |
| Heat Included: | N |
| Parking Included: | Y |
| Condo Tax Included: | N |
| Building Insurance Included: | N |
| Fireplace/Stove: | N |
| Heat Source: | Gas |
| Heat Type: | Forced Air |
| Central Air Conditioning: | Central Air |
| Central Vac: | N |
| Laundry Level: | Syste |
| Ensuite Laundry: | F |
| Sewers: | Sewer |
| Although the information displayed is believed to be accurate, no warranties or representations are made of any kind. |
| RE/MAX REAL ESTATE CENTRE INC. |
|
|

Malik Ashfaque
Sales Representative
Dir:
416-629-2234
Bus:
905-270-2000
Fax:
905-270-0047
| Book Showing | Email a Friend |
Jump To:
At a Glance:
| Type: | Freehold - Detached |
| Area: | Peel |
| Municipality: | Brampton |
| Neighbourhood: | Northwest Sandalwood Parkway |
| Style: | 2-Storey |
| Beds: | 3 |
| Baths: | 3 |
| Fireplace: | N |
| Pool: | None |
Locatin Map:
