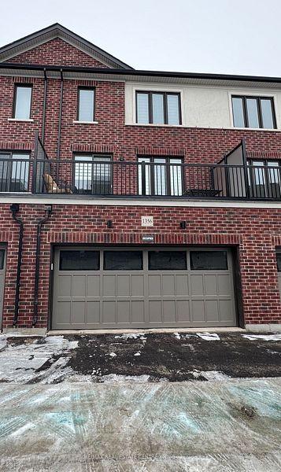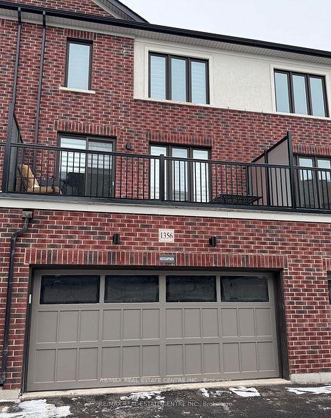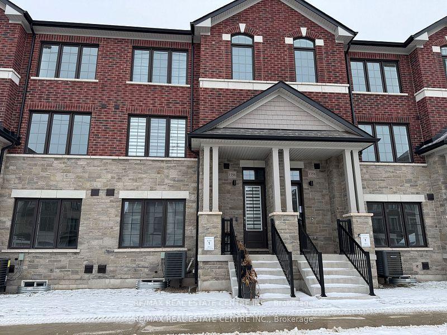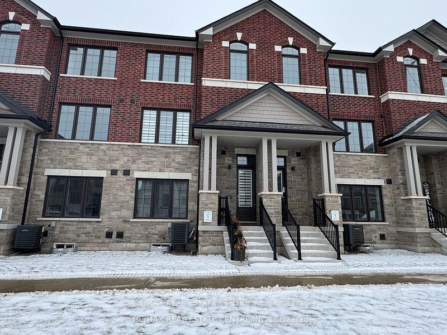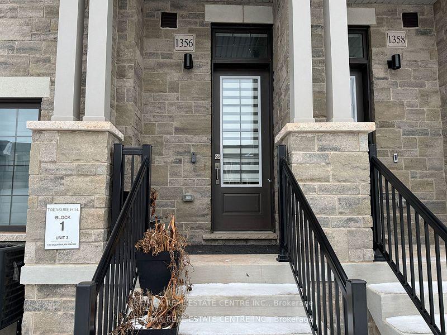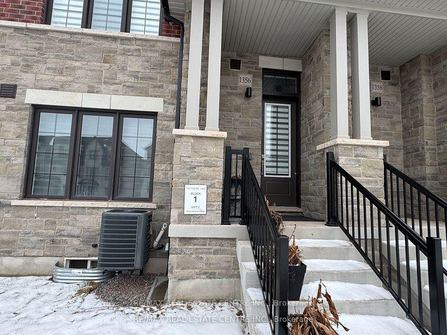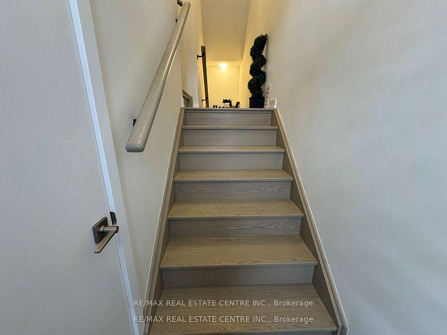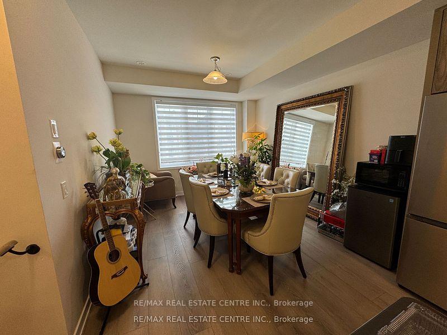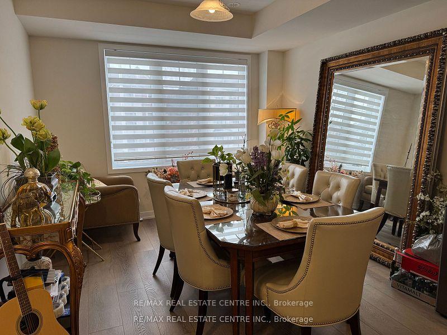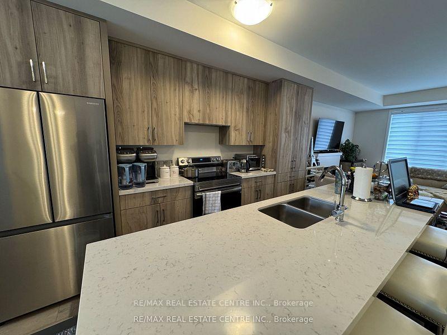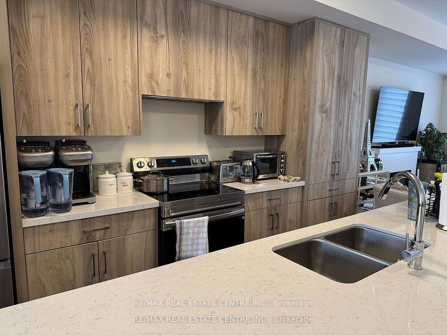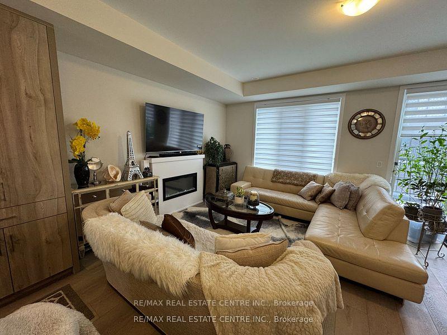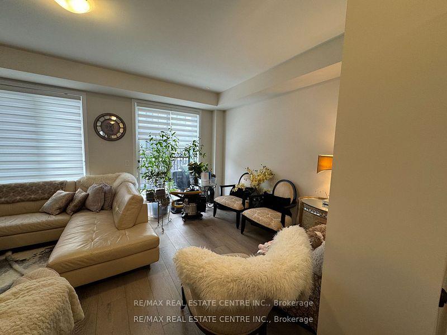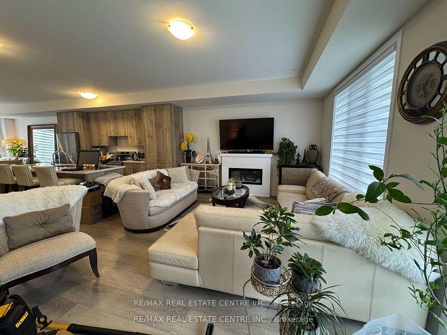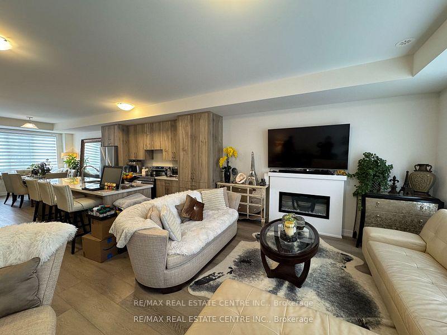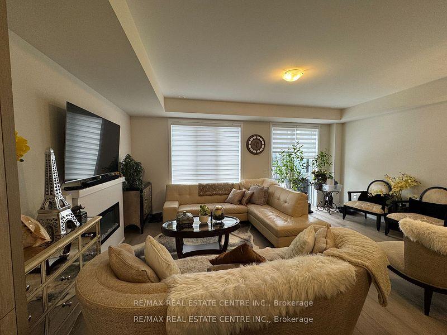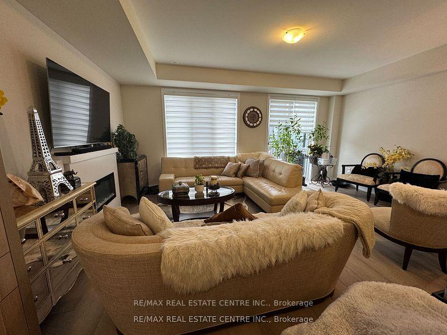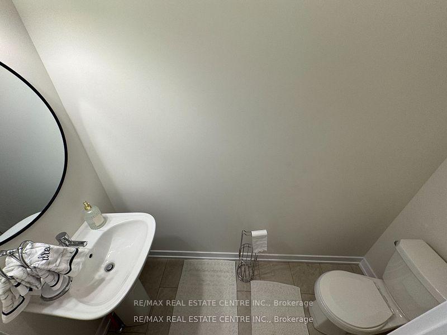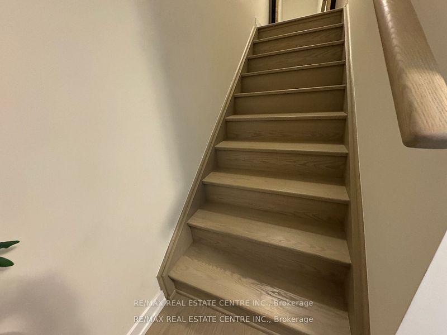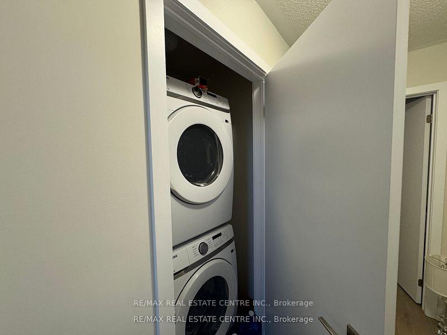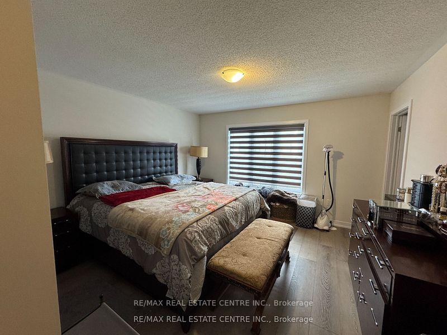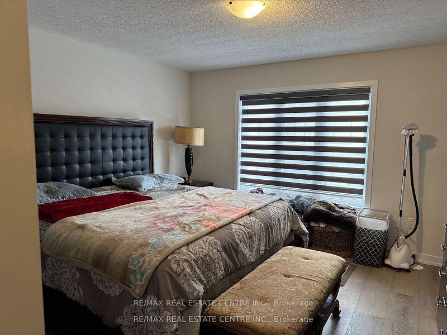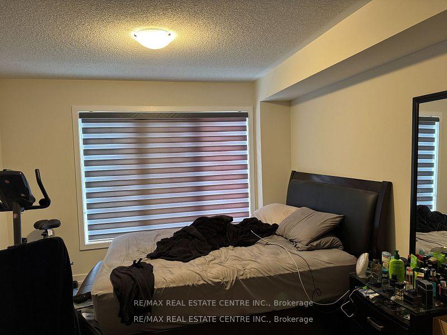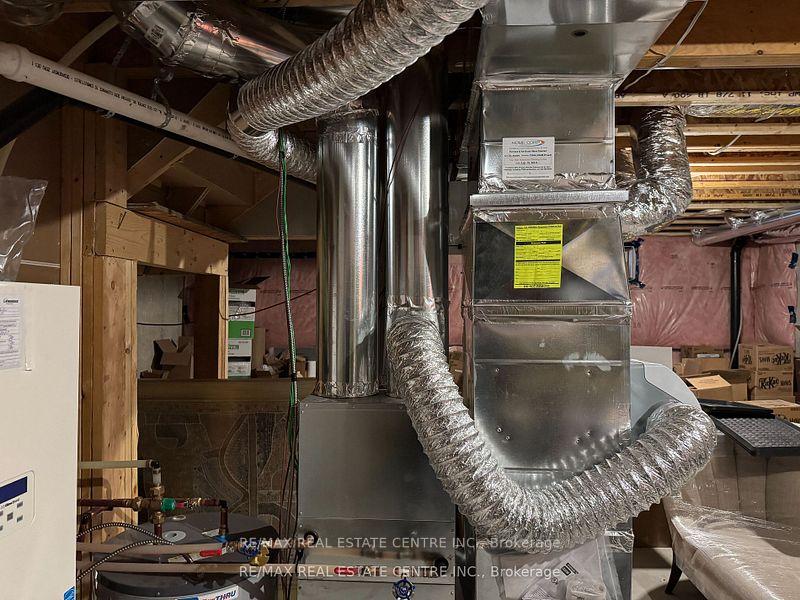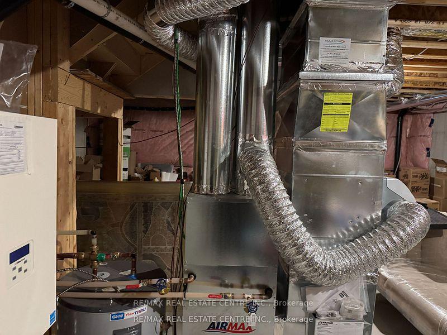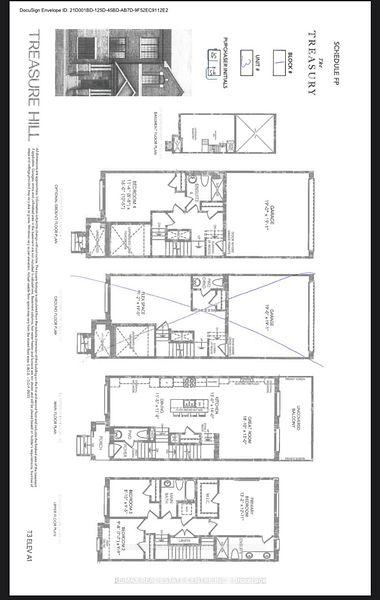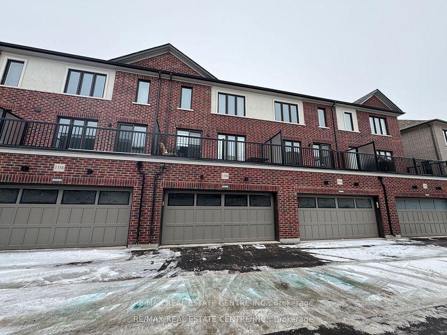$3,500
Available - For Rent
Listing ID: W12009981
1356 William Halton Park South , Oakville, L6M 5R2, Halton
| Stunning 4-Bedroom Townhouse in Oakville's Prestigious Treasury Community Welcome to this exquisite 2,096 sq. ft. townhouse, offering 4 spacious bedrooms, 3.5 bathrooms, and a 2-car garage in one of Oakville's most sought-after neighborhoods. Step inside to elegant Oak stairs, sleek laminate flooring, and smooth ceilings throughout. The upgraded, open-concept kitchen is a chefs dream, featuring premium stainless steel appliances, a spacious center island, and modern finishes. The main floor boasts a separate dining and living area with a cozy fireplace, leading to a charming balcony perfect for relaxing or entertaining. A main-floor bedroom with a private 4-piece ensuite offers ultimate convenience, ideal for guests or multi-generational living. Located within walking distance to Oakville's state-of-the-art hospital and public transit, this home is also near scenic trails, 16 Mile Creek, and a golf course. Enjoy seamless commuting with easy access to highways 403, 407,and QEW. |
| Price | $3,500 |
| Taxes: | $0.00 |
| DOM | 6 |
| Payment Frequency: | Monthly |
| Payment Method: | Cheque |
| Rental Application Required: | T |
| Deposit Required: | True |
| Credit Check: | T |
| Employment Letter | T |
| References Required: | T |
| Occupancy: | Vacant |
| Address: | 1356 William Halton Park South , Oakville, L6M 5R2, Halton |
| Directions/Cross Streets: | Dundas & Third Line |
| Rooms: | 9 |
| Bedrooms: | 4 |
| Bedrooms +: | 0 |
| Kitchens: | 1 |
| Family Room: | T |
| Basement: | Unfinished |
| Furnished: | Unfu |
| Level/Floor | Room | Length(ft) | Width(ft) | Descriptions | |
| Room 1 | Ground | Bedroom 4 | 12.3 | 16.01 | Laminate, 4 Pc Ensuite |
| Room 2 | Main | Great Roo | 18.11 | 12.99 | Laminate, Fireplace, W/O To Balcony |
| Room 3 | Main | Dining Ro | 11.51 | 11.81 | Laminate, Large Window |
| Room 4 | Main | Kitchen | 13.02 | 14.01 | Laminate, Quartz Counter, Stainless Steel Appl |
| Room 5 | Upper | Primary B | 13.19 | 12.99 | Laminate, 4 Pc Ensuite, Walk-In Closet(s) |
| Room 6 | Upper | Bedroom 2 | 9.91 | 9.91 | Laminate |
| Room 7 | Upper | Bedroom 3 | 9.02 | 9.51 | Laminate |
| Room 8 | Upper | Laundry | |||
| Room 9 | Upper | Bathroom | |||
| Room 10 | Upper | Utility R |
| Washroom Type | No. of Pieces | Level |
| Washroom Type 1 | 2 | Main |
| Washroom Type 2 | 4 | Ground |
| Washroom Type 3 | 4 | 3rd |
| Washroom Type 4 | 3 | 3rd |
| Washroom Type 5 | 2 | Main |
| Washroom Type 6 | 4 | Ground |
| Washroom Type 7 | 4 | Third |
| Washroom Type 8 | 3 | Third |
| Washroom Type 9 | 0 |
| Total Area: | 0.00 |
| Approximatly Age: | 0-5 |
| Property Type: | Att/Row/Townhouse |
| Style: | 3-Storey |
| Exterior: | Brick |
| Garage Type: | Attached |
| (Parking/)Drive: | Private Do |
| Drive Parking Spaces: | 2 |
| Park #1 | |
| Parking Type: | Private Do |
| Park #2 | |
| Parking Type: | Private Do |
| Pool: | None |
| Private Entrance: | T |
| Laundry Access: | Ensuite |
| Approximatly Age: | 0-5 |
| Approximatly Square Footage: | 2000-2500 |
| CAC Included: | N |
| Water Included: | N |
| Cabel TV Included: | N |
| Common Elements Included: | N |
| Heat Included: | N |
| Parking Included: | Y |
| Condo Tax Included: | N |
| Building Insurance Included: | N |
| Fireplace/Stove: | Y |
| Heat Source: | Gas |
| Heat Type: | Forced Air |
| Central Air Conditioning: | Central Air |
| Central Vac: | N |
| Laundry Level: | Syste |
| Ensuite Laundry: | F |
| Sewers: | Sewer |
| Although the information displayed is believed to be accurate, no warranties or representations are made of any kind. |
| RE/MAX REAL ESTATE CENTRE INC. |
|
|

Malik Ashfaque
Sales Representative
Dir:
416-629-2234
Bus:
905-270-2000
Fax:
905-270-0047
| Book Showing | Email a Friend |
Jump To:
At a Glance:
| Type: | Freehold - Att/Row/Townhouse |
| Area: | Halton |
| Municipality: | Oakville |
| Neighbourhood: | 1012 - NW Northwest |
| Style: | 3-Storey |
| Approximate Age: | 0-5 |
| Beds: | 4 |
| Baths: | 4 |
| Fireplace: | Y |
| Pool: | None |
Locatin Map:
