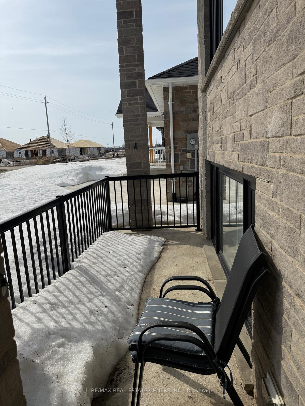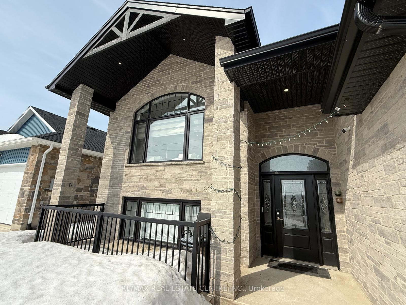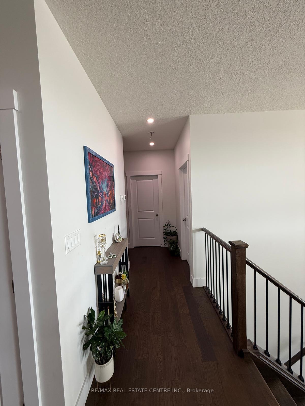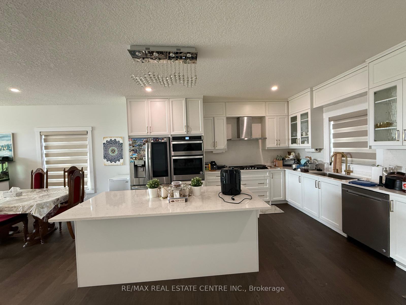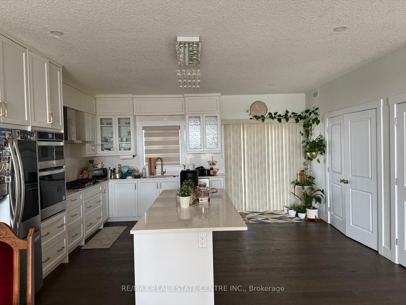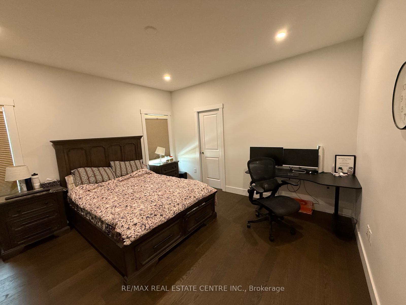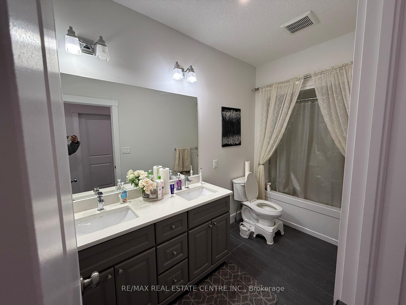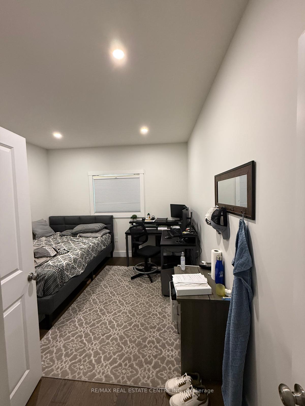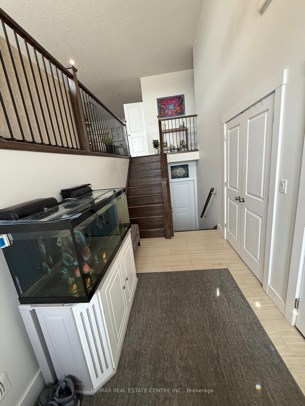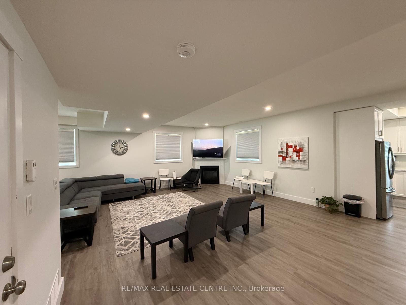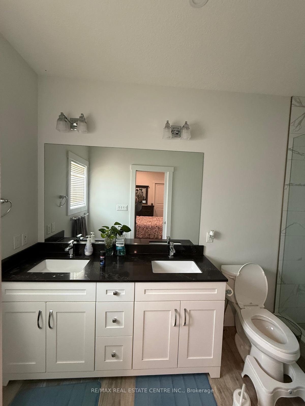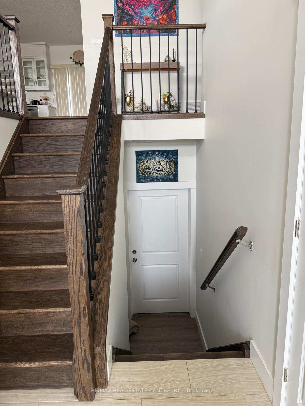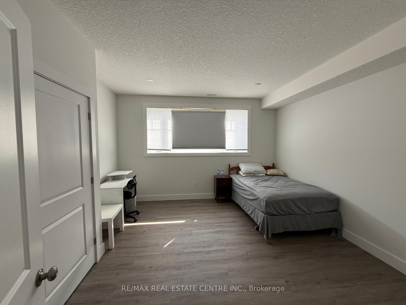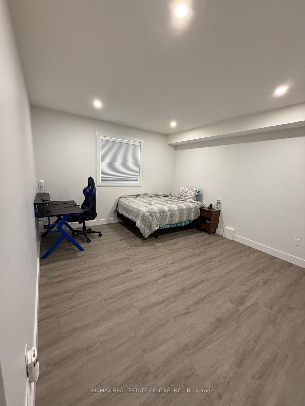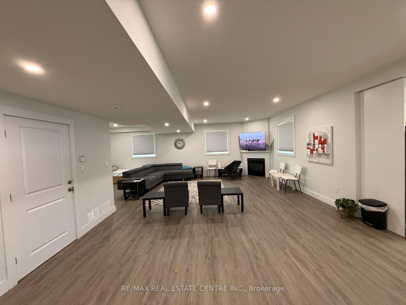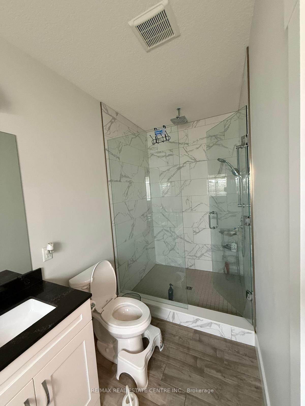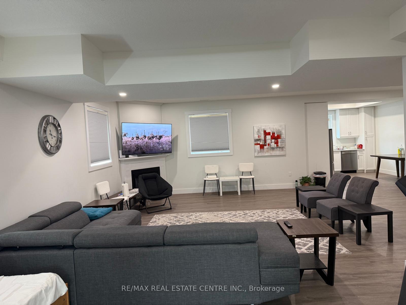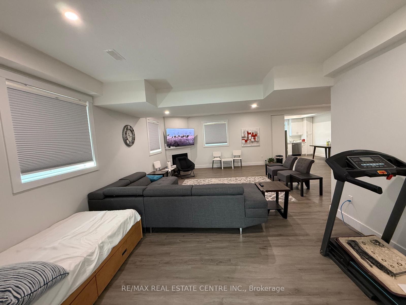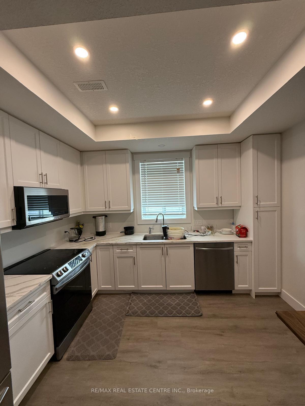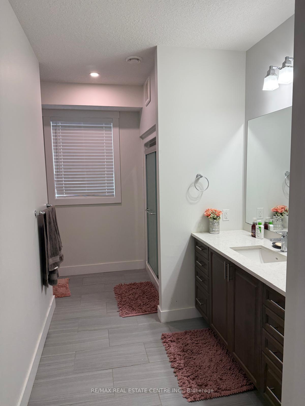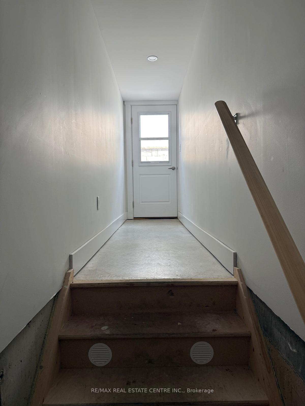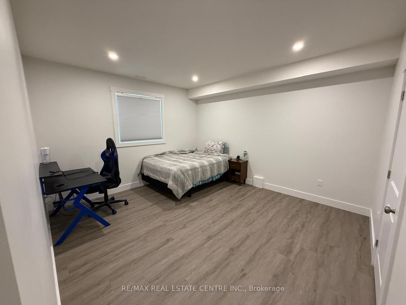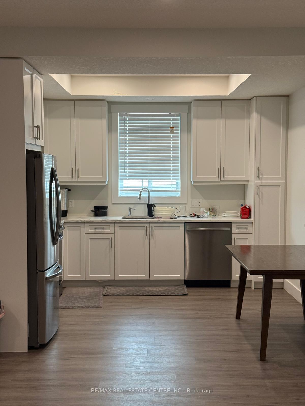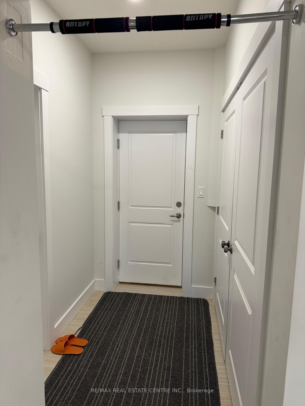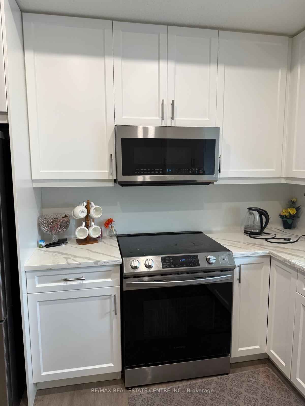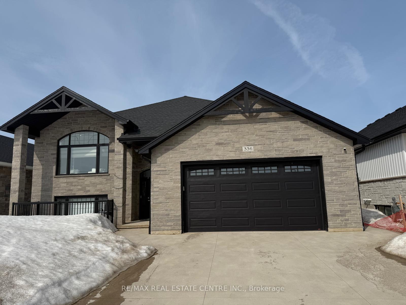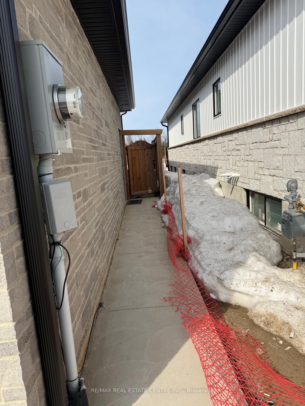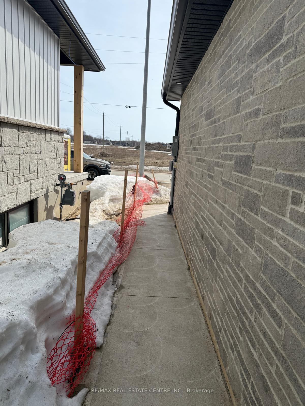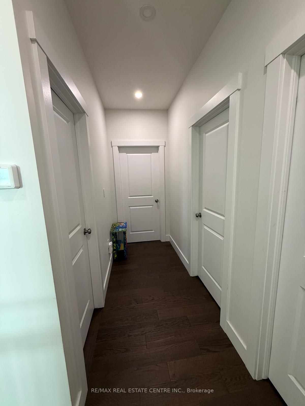$999,000
Available - For Sale
Listing ID: X12020242
336 Ridge Stre , Saugeen Shores, N0H 2C3, Bruce
| Goregeous Detached Brick raised Bungalow, 2 Separate Units in One House, featuring 1884 Sq.ft on the main floor and a fully finished basement apartment with two bedrooms. 9 Ft ceiling on main and basement level, Gourmet Kitchen, Stainless Steel Appliances, Granite kitchen Counter top on the main floor, NO Carpets, Hardwood on main Floor, and Laminate in Basement, Pot Lights Throughout, Gas Fireplace, solid wood Staircase, Concrete driveway and more. Located at 336 Ridge Street in Port Elgin on the west side of HWY 21with access to nearby nature trails that lead to the beach |
| Price | $999,000 |
| Taxes: | $6166.90 |
| DOM | 2 |
| Occupancy: | Owner |
| Address: | 336 Ridge Stre , Saugeen Shores, N0H 2C3, Bruce |
| Lot Size: | 54.56 x 112.86 (Feet) |
| Directions/Cross Streets: | Ridge Street west side between Ivings Drive & Amanda's Way |
| Rooms: | 10 |
| Rooms +: | 7 |
| Bedrooms: | 3 |
| Bedrooms +: | 2 |
| Kitchens: | 1 |
| Kitchens +: | 1 |
| Family Room: | F |
| Basement: | Apartment, Separate Ent |
| Level/Floor | Room | Length(ft) | Width(ft) | Descriptions | |
| Room 1 | Main | Primary B | 14.43 | 13.51 | Hardwood Floor, Pot Lights, Closet |
| Room 2 | Main | Bedroom 2 | 14.33 | 11.51 | Hardwood Floor, Pot Lights, Closet |
| Room 3 | Main | Bedroom 3 | 11.51 | 11.32 | Hardwood Floor, Pot Lights, Closet |
| Room 4 | Main | Living Ro | 14.83 | 14.01 | Hardwood Floor, Pot Lights, Fireplace |
| Room 5 | Main | Kitchen | 14.99 | 14.24 | Hardwood Floor, Pot Lights, Granite Counters |
| Room 6 | Main | Dining Ro | 14.83 | 12.07 | Hardwood Floor, Pot Lights |
| Room 7 | Main | Laundry | |||
| Room 8 | Basement | Primary B | 16.5 | 12.99 | Laminate, Pot Lights, Closet |
| Room 9 | Basement | Bedroom 2 | 14.6 | 12.23 | Laminate, Pot Lights, Closet |
| Washroom Type | No. of Pieces | Level |
| Washroom Type 1 | 3 | Main |
| Washroom Type 2 | 4 | Main |
| Washroom Type 3 | 3 | Bsmt |
| Washroom Type 4 | 3 | Main |
| Washroom Type 5 | 4 | Main |
| Washroom Type 6 | 3 | Basement |
| Washroom Type 7 | 0 | |
| Washroom Type 8 | 0 |
| Total Area: | 0.00 |
| Property Type: | Detached |
| Style: | Bungalow-Raised |
| Exterior: | Brick |
| Garage Type: | Attached |
| (Parking/)Drive: | Private Do |
| Drive Parking Spaces: | 2 |
| Park #1 | |
| Parking Type: | Private Do |
| Park #2 | |
| Parking Type: | Private Do |
| Pool: | None |
| Approximatly Square Footage: | 1500-2000 |
| CAC Included: | N |
| Water Included: | N |
| Cabel TV Included: | N |
| Common Elements Included: | N |
| Heat Included: | N |
| Parking Included: | N |
| Condo Tax Included: | N |
| Building Insurance Included: | N |
| Fireplace/Stove: | N |
| Heat Source: | Gas |
| Heat Type: | Forced Air |
| Central Air Conditioning: | Central Air |
| Central Vac: | Y |
| Laundry Level: | Syste |
| Ensuite Laundry: | F |
| Sewers: | Sewer |
$
%
Years
This calculator is for demonstration purposes only. Always consult a professional
financial advisor before making personal financial decisions.
| Although the information displayed is believed to be accurate, no warranties or representations are made of any kind. |
| RE/MAX REAL ESTATE CENTRE INC. |
|
|

Malik Ashfaque
Sales Representative
Dir:
416-629-2234
Bus:
905-270-2000
Fax:
905-270-0047
| Book Showing | Email a Friend |
Jump To:
At a Glance:
| Type: | Freehold - Detached |
| Area: | Bruce |
| Municipality: | Saugeen Shores |
| Neighbourhood: | Saugeen Shores |
| Style: | Bungalow-Raised |
| Lot Size: | 54.56 x 112.86(Feet) |
| Tax: | $6,166.9 |
| Beds: | 3+2 |
| Baths: | 3 |
| Fireplace: | N |
| Pool: | None |
Locatin Map:
Payment Calculator:
