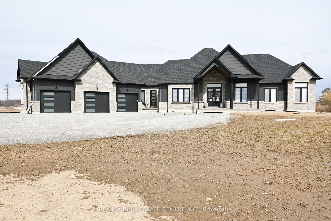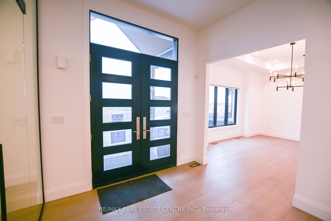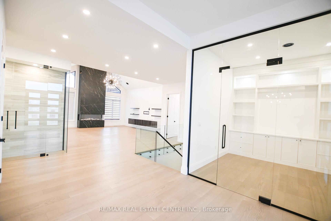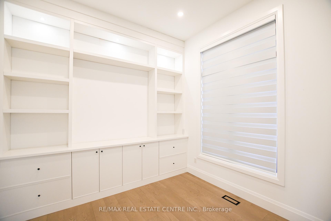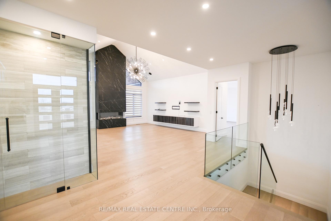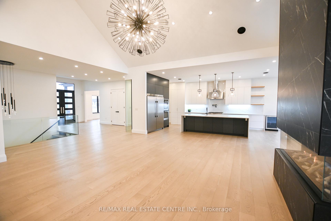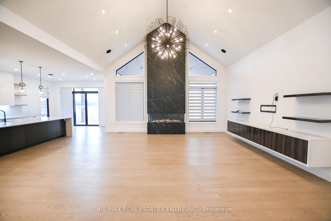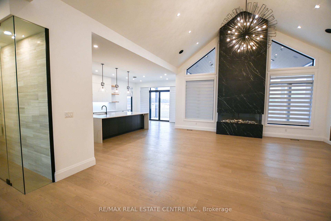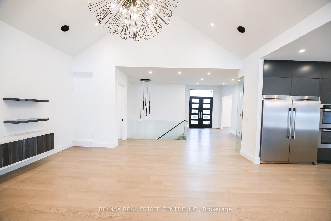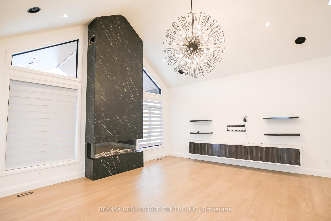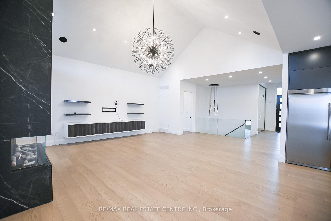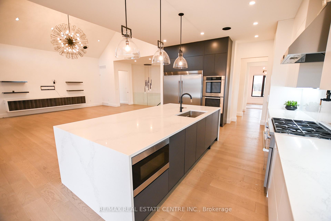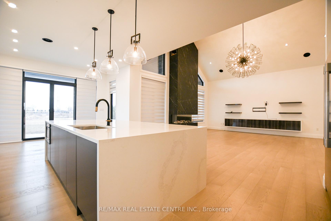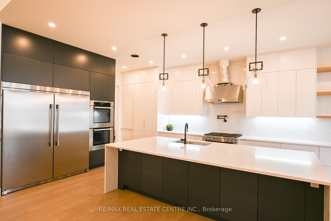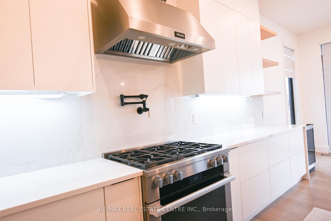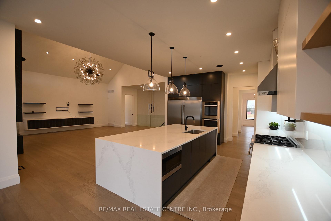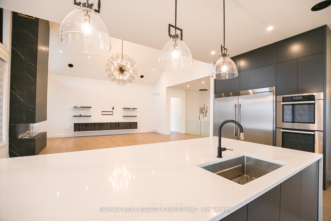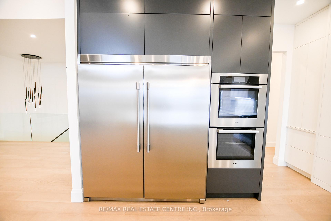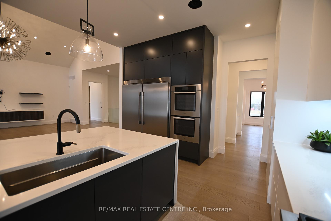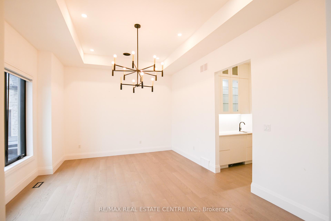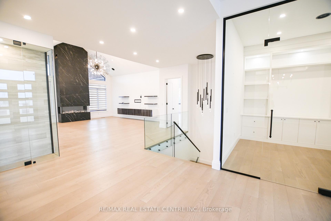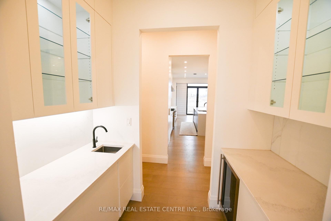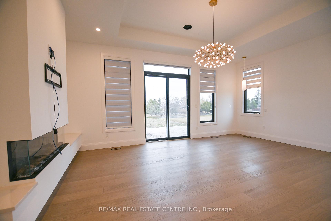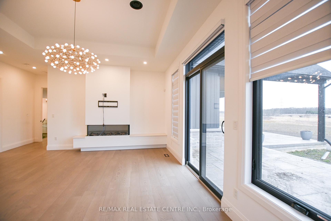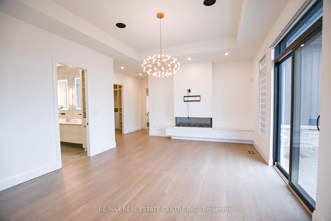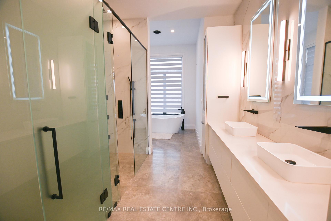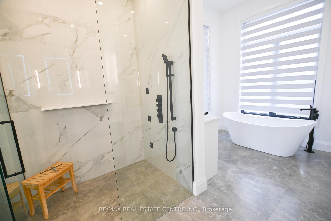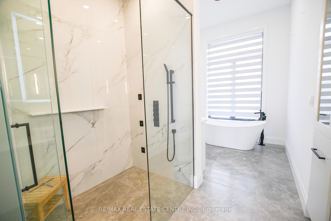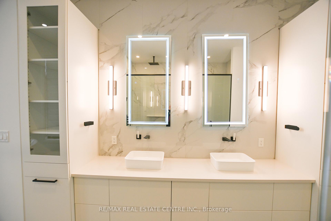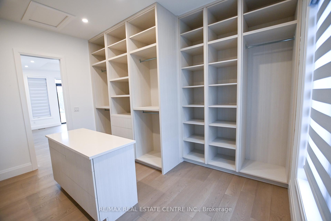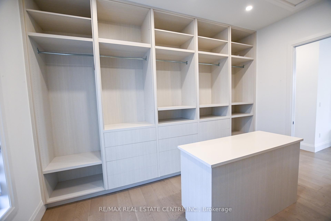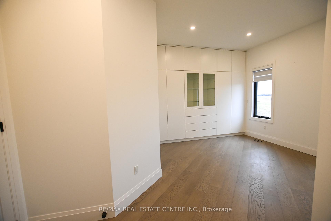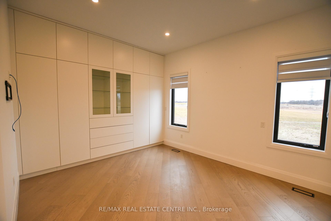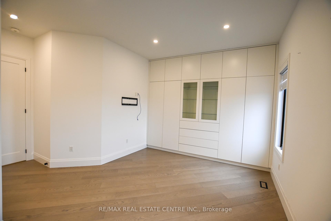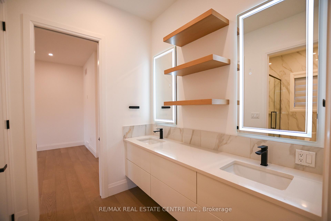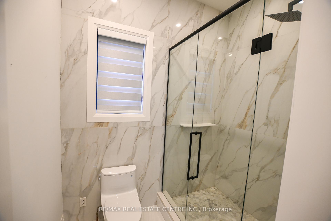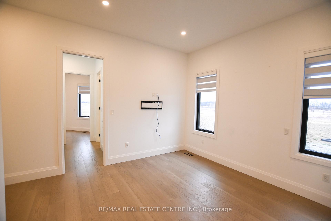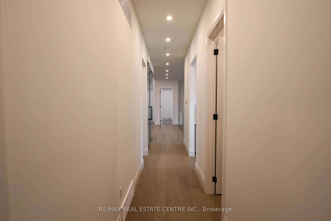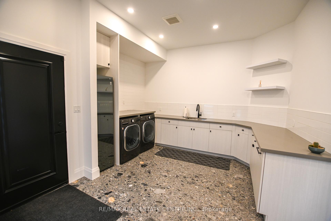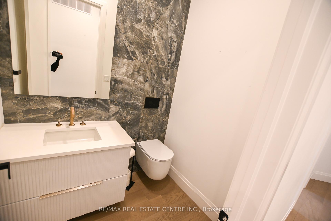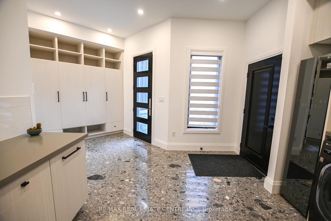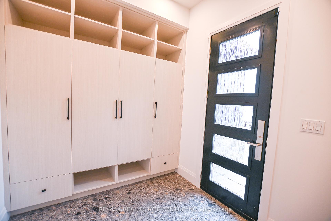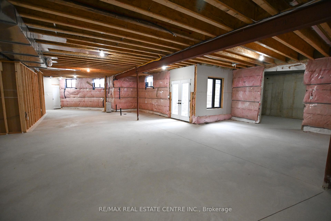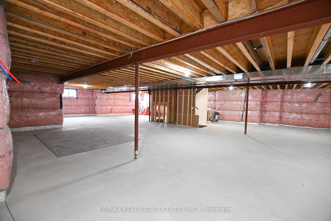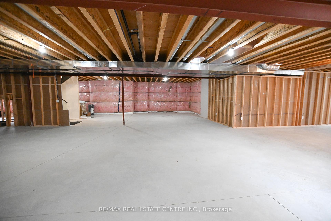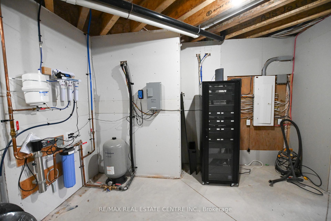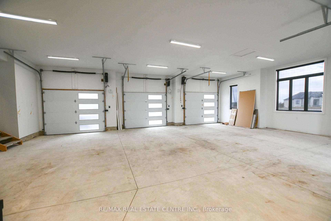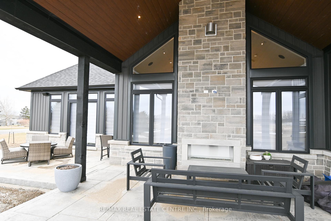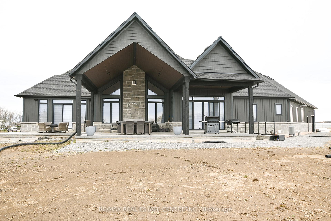$1,749,900
Available - For Sale
Listing ID: X12035189
7325 Sunset Plac , Grimsby, L0R 1M0, Niagara
| This custom Bungalow is a stunner. 3600 sq ft of finished luxury on the main level and 3600 partially finished at the lower level. All high end finishes through out.Open plan kitchen and living room with fire place, high ceilings and a fabulous chandelier, with a walk out to your covered gabled deck which also has its own fire place! A spectacular home office with custom built ins and glass walls graces the entrance . A wet bar separates your chefs kitchen and formal dining room. The primary suite sits privately at one end of the home with its own fireplace, a walk out and a 5 piece en suite. The primary closet is straight out of a magazine. At the other end of the home sit 2 large bedrooms with their own custom bathroom. The main level also has a powder room and a huge laundry with cabinets and sink with direct access to the 3 car garage. The basement also has walk up directly to the garage as well as a walk out to the garden. The lower level is bright with high ceilings , a rough in and a well stocked and organised utility room. This home ticks all of your boxes with room for everyone and everything! **While this home is registered as a condo the only fees associated with the Condo Corporation are $98 per month rd maintenance ( snow plough).The lot size is 193.67 x 338.65 sq ft. **Grading needs to be completed at buyers expense . |
| Price | $1,749,900 |
| Taxes: | $11166.00 |
| Assessment Year: | 2024 |
| Occupancy: | Vacant |
| Address: | 7325 Sunset Plac , Grimsby, L0R 1M0, Niagara |
| Postal Code: | L0R 1M0 |
| Province/State: | Niagara |
| Directions/Cross Streets: | Christie St/ regional Rd 12/Sunset pLace |
| Level/Floor | Room | Length(ft) | Width(ft) | Descriptions | |
| Room 1 | Main | Dining Ro | 16.96 | 13.42 | Hardwood Floor |
| Room 2 | Main | Pantry | 7.05 | 3.77 | Wet Bar, Breakfast Bar, Pass Through |
| Room 3 | Main | Kitchen | 28.9 | 14.63 | B/I Dishwasher, Centre Island, W/O To Deck |
| Room 4 | Main | Powder Ro | 4.85 | 5.94 | Tile Floor |
| Room 5 | Main | Office | 10.82 | 10.66 | Glass Doors, B/I Bookcase, B/I Shelves |
| Room 6 | Main | Primary B | 20.93 | 14.73 | 5 Pc Ensuite, Walk-In Closet(s), Fireplace |
| Room 7 | Main | Bedroom 2 | 20.24 | 12.89 | Hardwood Floor, Closet, B/I Closet |
| Room 8 | Main | Bedroom 3 | 17.38 | 17.45 | Hardwood Floor, Closet, B/I Closet |
| Room 9 | Main | Laundry | 21.19 | 14.3 | Tile Floor, Walk-Out, Access To Garage |
| Room 10 | Main | Bathroom | 7.68 | 13.64 | 4 Pc Bath, Tile Floor |
| Room 11 | Lower | Recreatio | 93.71 | 63.4 | Concrete Floor, Walk-Out, Access To Garage |
| Room 12 |
| Washroom Type | No. of Pieces | Level |
| Washroom Type 1 | 2 | Main |
| Washroom Type 2 | 4 | Main |
| Washroom Type 3 | 5 | Main |
| Washroom Type 4 | 0 | |
| Washroom Type 5 | 0 | |
| Washroom Type 6 | 2 | Main |
| Washroom Type 7 | 4 | Main |
| Washroom Type 8 | 5 | Main |
| Washroom Type 9 | 0 | |
| Washroom Type 10 | 0 | |
| Washroom Type 11 | 2 | Main |
| Washroom Type 12 | 4 | Main |
| Washroom Type 13 | 5 | Main |
| Washroom Type 14 | 0 | |
| Washroom Type 15 | 0 | |
| Washroom Type 16 | 2 | Main |
| Washroom Type 17 | 4 | Main |
| Washroom Type 18 | 5 | Main |
| Washroom Type 19 | 0 | |
| Washroom Type 20 | 0 | |
| Washroom Type 21 | 2 | Main |
| Washroom Type 22 | 4 | Main |
| Washroom Type 23 | 5 | Main |
| Washroom Type 24 | 0 | |
| Washroom Type 25 | 0 |
| Total Area: | 0.00 |
| Approximatly Age: | 0-5 |
| Washrooms: | 3 |
| Heat Type: | Forced Air |
| Central Air Conditioning: | Central Air |
$
%
Years
This calculator is for demonstration purposes only. Always consult a professional
financial advisor before making personal financial decisions.
| Although the information displayed is believed to be accurate, no warranties or representations are made of any kind. |
| RE/MAX REAL ESTATE CENTRE INC. |
|
|

Malik Ashfaque
Sales Representative
Dir:
416-629-2234
Bus:
905-270-2000
Fax:
905-270-0047
| Book Showing | Email a Friend |
Jump To:
At a Glance:
| Type: | Com - Detached Condo |
| Area: | Niagara |
| Municipality: | Grimsby |
| Neighbourhood: | 055 - Grimsby Escarpment |
| Style: | Bungalow |
| Approximate Age: | 0-5 |
| Tax: | $11,166 |
| Maintenance Fee: | $120 |
| Beds: | 3 |
| Baths: | 3 |
| Fireplace: | Y |
Locatin Map:
Payment Calculator:
