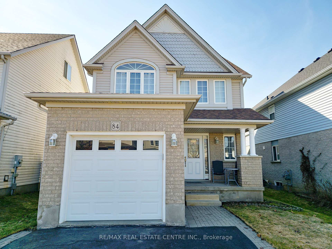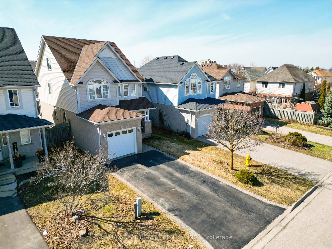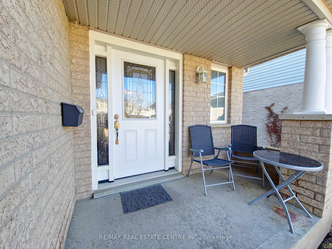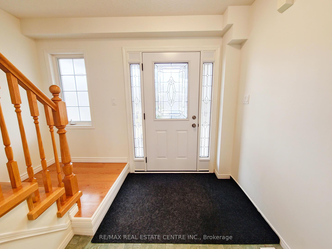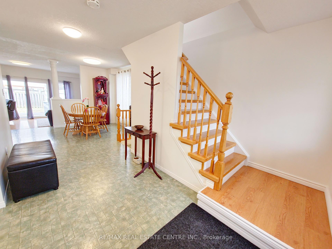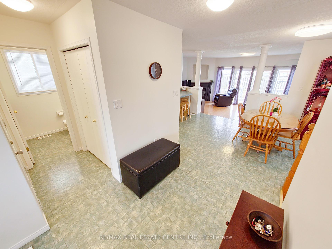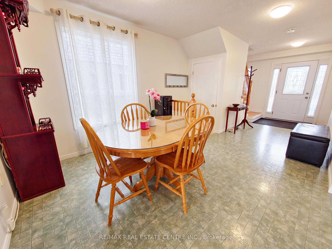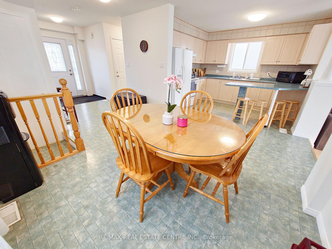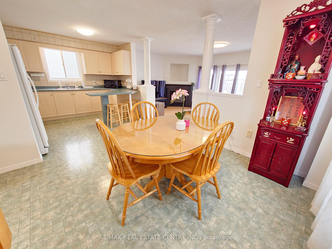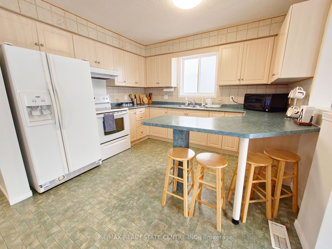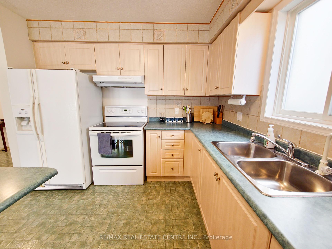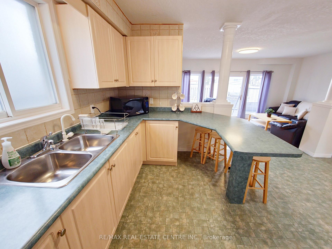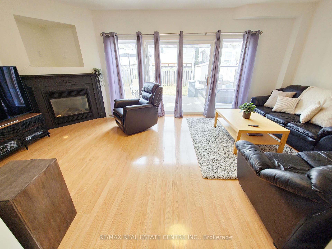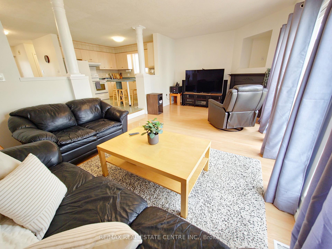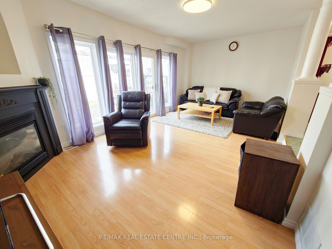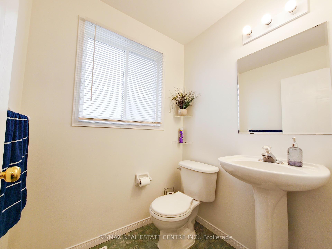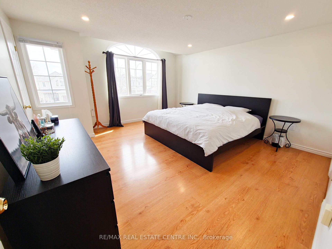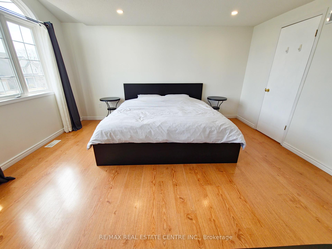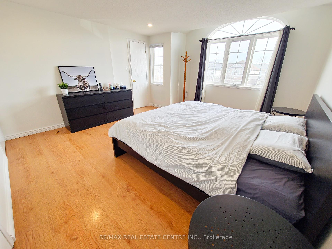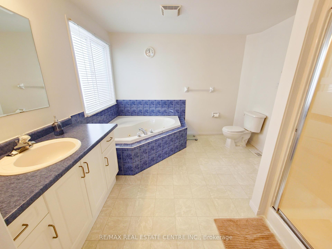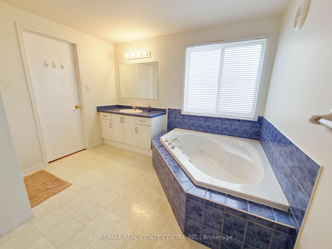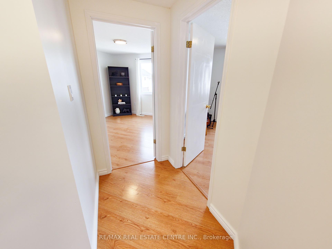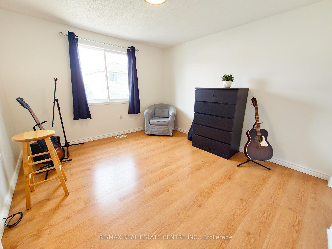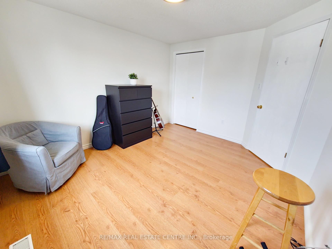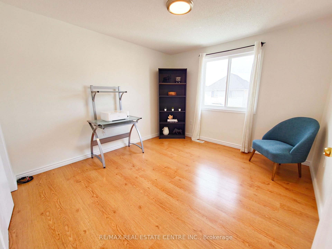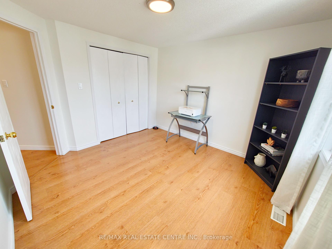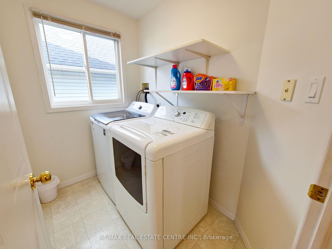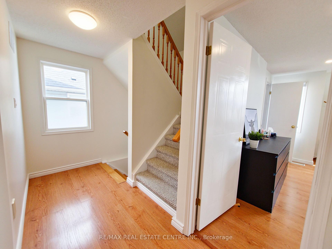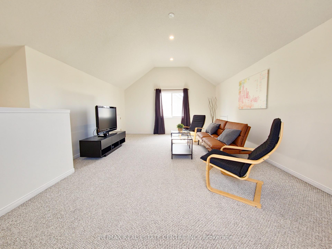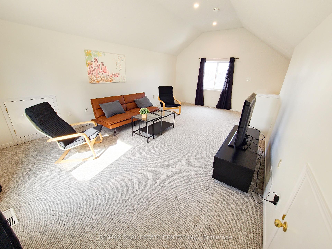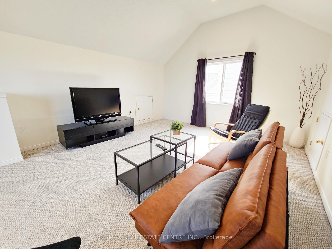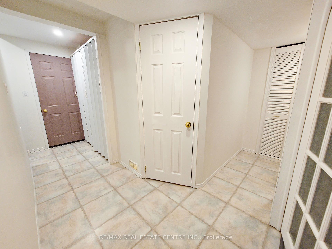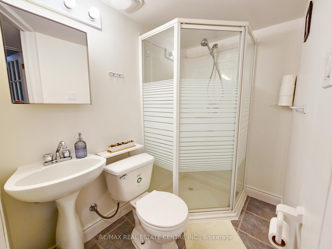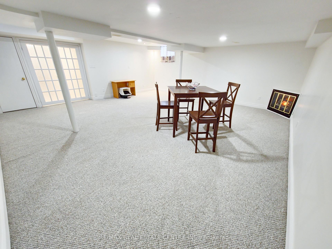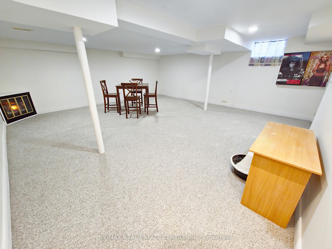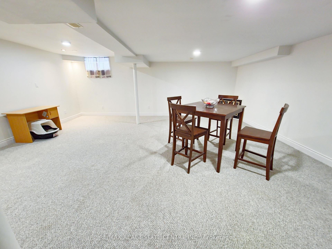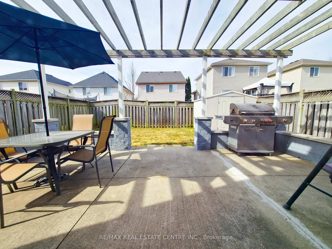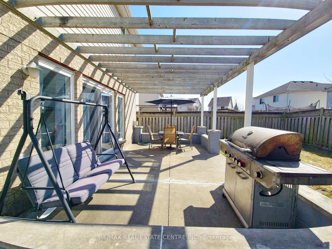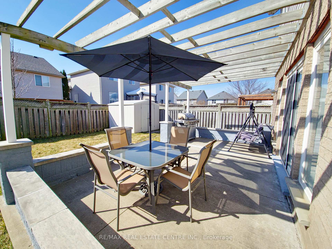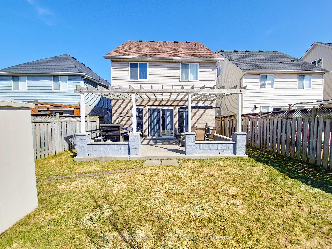$800,000
Available - For Sale
Listing ID: X12037533
84 Foot Cres , Cambridge, N1R 8M6, Waterloo
| This stunning, well-maintained home in the desirable North Galt neighborhood offers nearly 2500 sq.ft. of finished living space, spacious backyard patio for entertaining and ample parking for family and visitors, plus a generous loft on the 3rd level for additional living space. Featuring 3 spacious bedrooms, 3 bathrooms, and an abundance of natural light, this home is perfect for families. The main floor offers a bright and airy layout, while the finished basement provides endless possibilities for recreation or storage. Enjoy the convenience of being within walking distance to schools, parks, and shopping. With ample parking and no sidewalk in the driveway, plus being just 6 minutes from the highway, this home combines comfort and practicality. |
| Price | $800,000 |
| Taxes: | $4772.45 |
| Assessment Year: | 2024 |
| Occupancy: | Owner |
| Address: | 84 Foot Cres , Cambridge, N1R 8M6, Waterloo |
| Directions/Cross Streets: | acorn way / foot cres |
| Rooms: | 11 |
| Bedrooms: | 3 |
| Bedrooms +: | 0 |
| Family Room: | T |
| Basement: | Finished, Full |
| Level/Floor | Room | Length(ft) | Width(ft) | Descriptions | |
| Room 1 | Main | Bathroom | 2.95 | 3.28 | 2 Pc Bath |
| Room 2 | Main | Dining Ro | 10.17 | 9.32 | |
| Room 3 | Main | Kitchen | 11.41 | 10.5 | |
| Room 4 | Main | Living Ro | 20.73 | 11.84 | |
| Room 5 | Second | Primary B | 14.66 | 13.58 | |
| Room 6 | Second | Bedroom 2 | 11.09 | 10.5 | |
| Room 7 | Second | Bedroom 3 | 12 | 10.59 | |
| Room 8 | Main | Laundry | 6.99 | 4.92 | |
| Room 9 | Second | Bathroom | 10.33 | 10.23 | 4 Pc Ensuite |
| Room 10 | Third | Loft | 21.48 | 13.48 | |
| Room 11 | Basement | Bathroom | 5.51 | 4.26 | 3 Pc Bath |
| Room 12 | Basement | Recreatio | 20.5 | 20.07 |
| Washroom Type | No. of Pieces | Level |
| Washroom Type 1 | 2 | Main |
| Washroom Type 2 | 4 | Second |
| Washroom Type 3 | 3 | Basement |
| Washroom Type 4 | 0 | |
| Washroom Type 5 | 0 | |
| Washroom Type 6 | 2 | Main |
| Washroom Type 7 | 4 | Second |
| Washroom Type 8 | 3 | Basement |
| Washroom Type 9 | 0 | |
| Washroom Type 10 | 0 | |
| Washroom Type 11 | 2 | Main |
| Washroom Type 12 | 4 | Second |
| Washroom Type 13 | 3 | Basement |
| Washroom Type 14 | 0 | |
| Washroom Type 15 | 0 | |
| Washroom Type 16 | 2 | Main |
| Washroom Type 17 | 4 | Second |
| Washroom Type 18 | 3 | Basement |
| Washroom Type 19 | 0 | |
| Washroom Type 20 | 0 |
| Total Area: | 0.00 |
| Property Type: | Detached |
| Style: | 2 1/2 Storey |
| Exterior: | Vinyl Siding, Brick |
| Garage Type: | Attached |
| Drive Parking Spaces: | 4 |
| Pool: | None |
| Approximatly Square Footage: | 1500-2000 |
| CAC Included: | N |
| Water Included: | N |
| Cabel TV Included: | N |
| Common Elements Included: | N |
| Heat Included: | N |
| Parking Included: | N |
| Condo Tax Included: | N |
| Building Insurance Included: | N |
| Fireplace/Stove: | Y |
| Heat Type: | Forced Air |
| Central Air Conditioning: | Central Air |
| Central Vac: | N |
| Laundry Level: | Syste |
| Ensuite Laundry: | F |
| Sewers: | Sewer |
$
%
Years
This calculator is for demonstration purposes only. Always consult a professional
financial advisor before making personal financial decisions.
| Although the information displayed is believed to be accurate, no warranties or representations are made of any kind. |
| RE/MAX REAL ESTATE CENTRE INC. |
|
|

Malik Ashfaque
Sales Representative
Dir:
416-629-2234
Bus:
905-270-2000
Fax:
905-270-0047
| Book Showing | Email a Friend |
Jump To:
At a Glance:
| Type: | Freehold - Detached |
| Area: | Waterloo |
| Municipality: | Cambridge |
| Neighbourhood: | Dufferin Grove |
| Style: | 2 1/2 Storey |
| Tax: | $4,772.45 |
| Beds: | 3 |
| Baths: | 3 |
| Fireplace: | Y |
| Pool: | None |
Locatin Map:
Payment Calculator:
