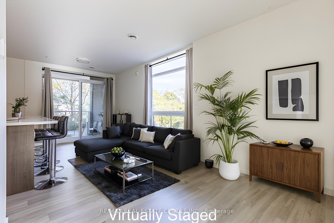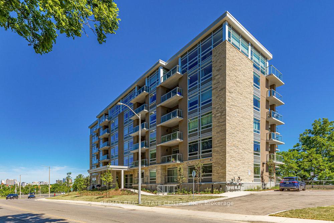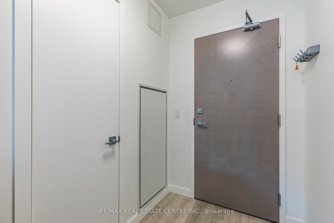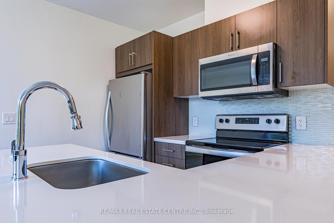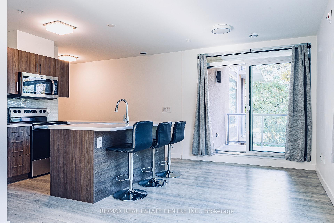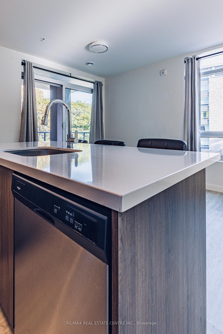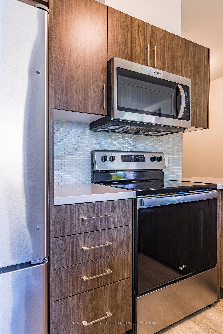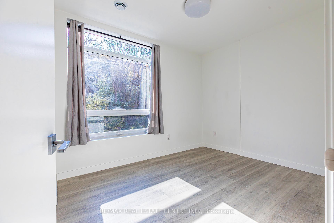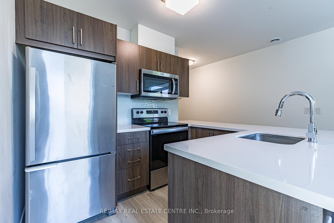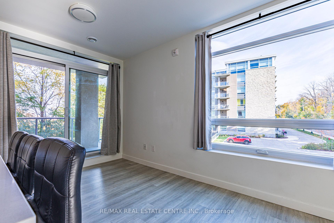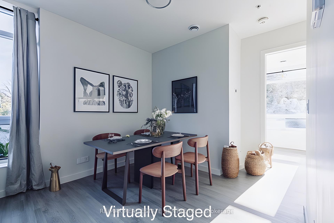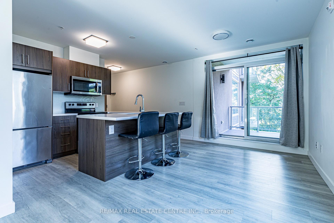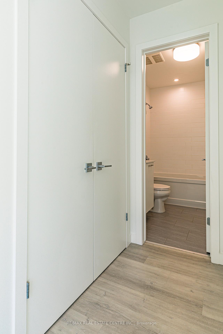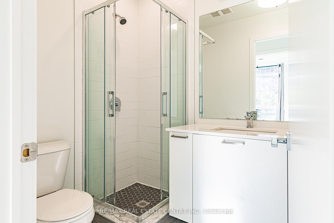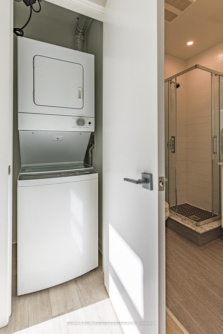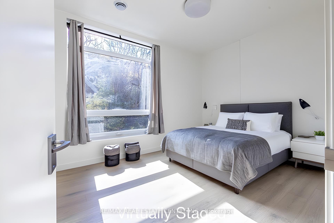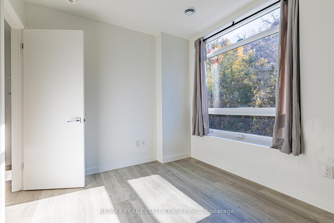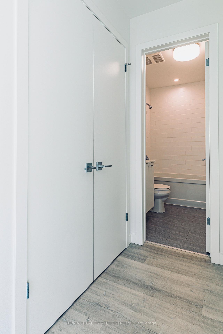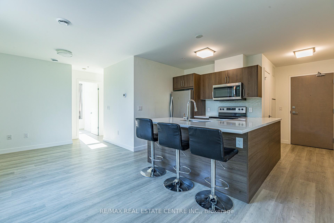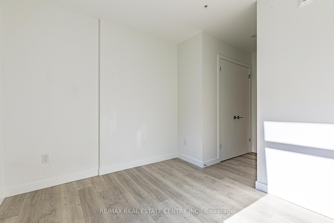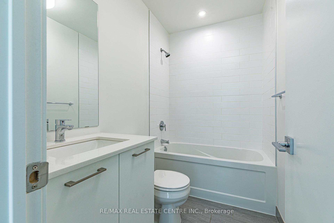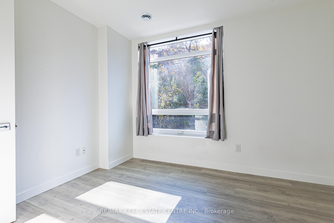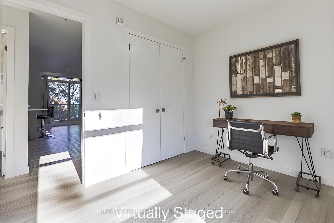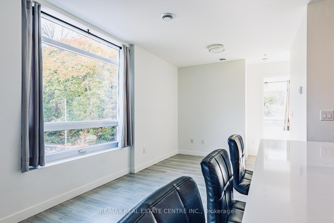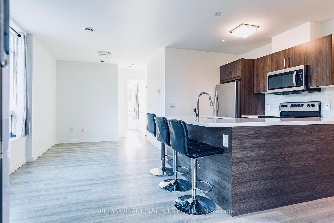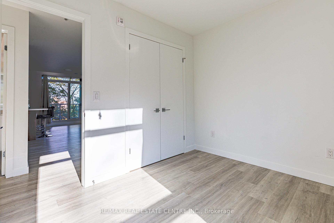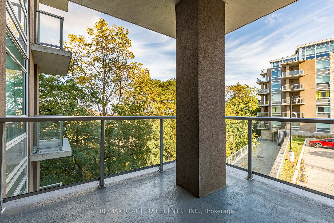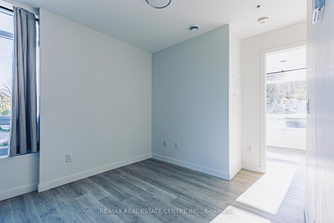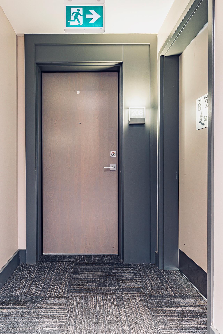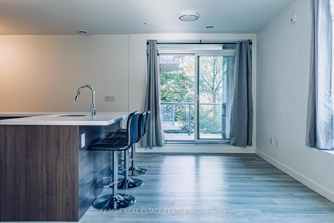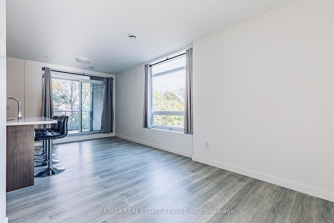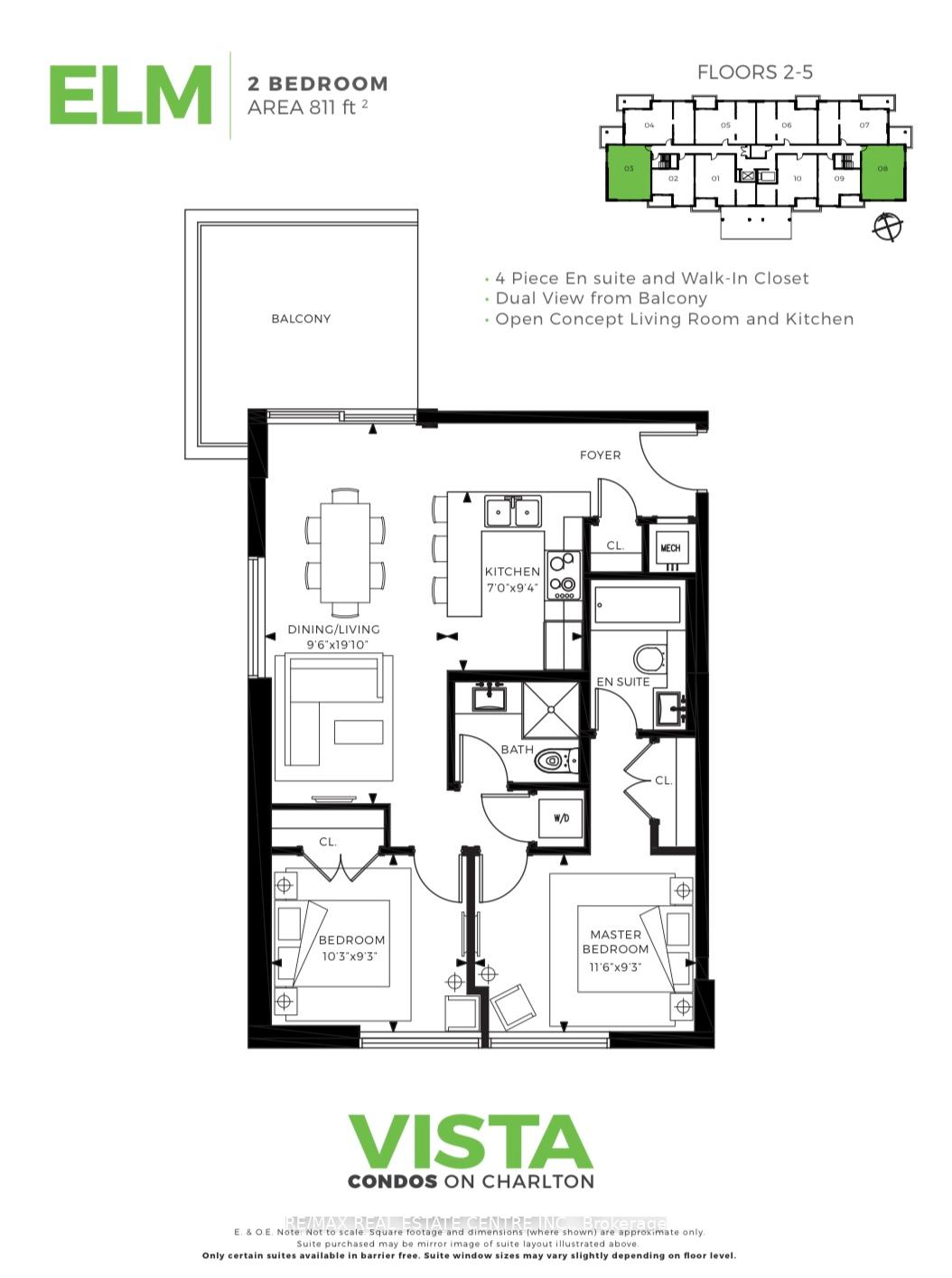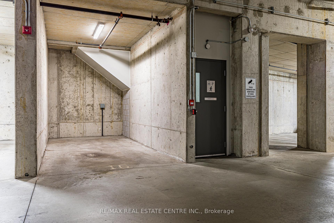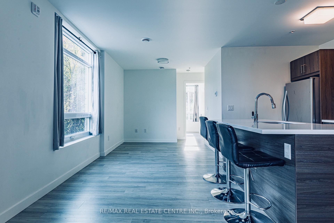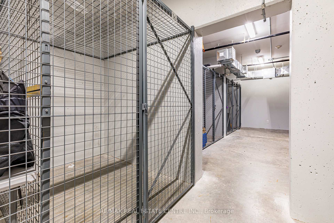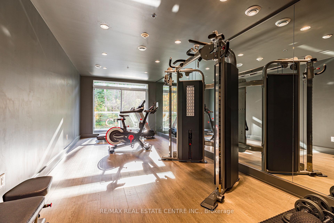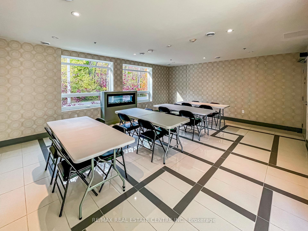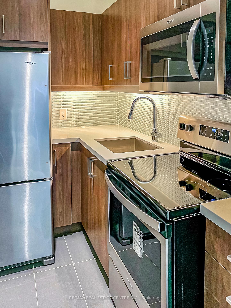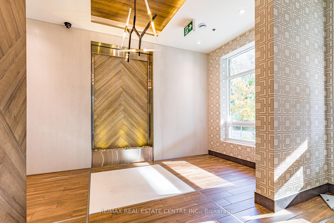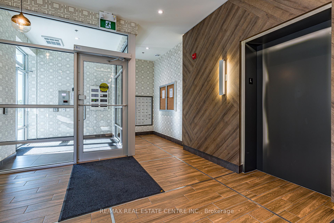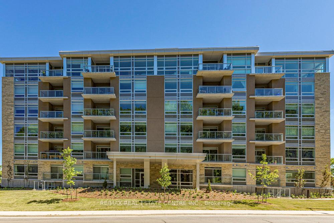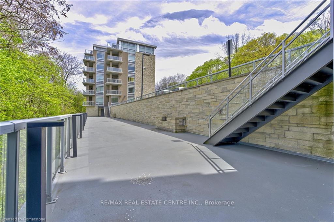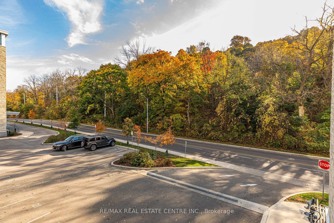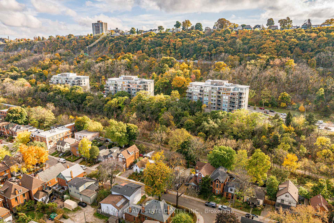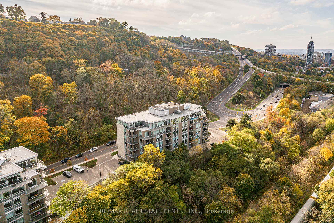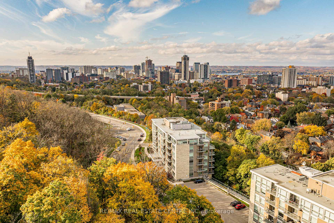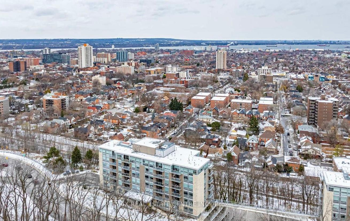$479,900
Available - For Sale
Listing ID: X12037735
455 Charlton Aven East , Hamilton, L8N 0B2, Hamilton
| Excellent Value @ Stylish and Modern Vista Condos Built 2020. Live right next to nature while nearby city conveniences! Excellent Central Location - Perfect for Business Professionals working Downtown & Healthcare Workers as its steps to St. Joes Hospital and minutes to many area Hospitals. Open concept Elm layout boasts 811 square feet - 2 Beds, 2 Baths. Corner unit with Escarpment & City Views - Oversized Windows and Sliding Doors provide plenty of Natural Light. Large Quartz Counter in sizeable U-shaped Kitchen with Breakfast Bar & Glass Backsplash. Ample Cupboard space. Stainless appliances include Fridge, Stove, Microwave/Range Hood & Dishwasher. Many Upgrades: Floors, Cabinets, Backsplash, Countertop, Bathroom Tiles & Lighting. Both Bedrooms with Large Closets - Primary features gleaming all white 4pc Ensuite. Second Bed could be a Home Office. Main 3pc Bath with Glass Shower - so each Bedroom has their own Bath. Convenient In-Suite Laundry includes Stacking Washer/Dryer. Spacious Balcony with Northeast Exposure offers room for Outdoor Dining & Relaxation. Includes owned Storage Locker and Underground Parking Space. Nearby trendy Corktown & Augusta, green space, trails, bike share, transit, shopping, restaurants, coffee shops, schools & parks! Fees include Heat, AC & Water plus Exterior Maintenance & Building Amenities featuring: Motion activated LED Lighting, Acoustic Underlay for Sound Insulation. Beautiful Lobby with Water Feature. Common Outdoor Terraces with BBQs. Well equipped Gym. Party Room with Kitchen & Fireplace. Bike Storage. Security. Visitor Parking. Dog friendly - one dog, one cat, a cat and a dog, or two cats per unit. *Quick closing available* Do not miss this opportunity! |
| Price | $479,900 |
| Taxes: | $4456.83 |
| Occupancy: | Vacant |
| Address: | 455 Charlton Aven East , Hamilton, L8N 0B2, Hamilton |
| Postal Code: | L8N 0B2 |
| Province/State: | Hamilton |
| Directions/Cross Streets: | South end of Wentworth St S turns in to Charlton at the Escarpment |
| Level/Floor | Room | Length(ft) | Width(ft) | Descriptions | |
| Room 1 | Main | Foyer | 3.28 | 3.28 | |
| Room 2 | Main | Kitchen | 9.32 | 6.99 | Breakfast Bar, Quartz Counter, Backsplash |
| Room 3 | Main | Living Ro | 9.54 | 9.51 | Open Concept, Large Window |
| Room 4 | Main | Dining Ro | 9.54 | 9.51 | Open Concept, W/O To Balcony, Large Window |
| Room 5 | Main | Laundry | 1.64 | 1.64 | |
| Room 6 | Main | Primary B | 9.25 | 11.51 | 4 Pc Ensuite, Large Closet, Large Window |
| Room 7 | Main | Bedroom 2 | 9.25 | 10.23 | Large Closet, Large Window |
| Washroom Type | No. of Pieces | Level |
| Washroom Type 1 | 3 | Main |
| Washroom Type 2 | 4 | Main |
| Washroom Type 3 | 0 | |
| Washroom Type 4 | 0 | |
| Washroom Type 5 | 0 | |
| Washroom Type 6 | 3 | Main |
| Washroom Type 7 | 4 | Main |
| Washroom Type 8 | 0 | |
| Washroom Type 9 | 0 | |
| Washroom Type 10 | 0 |
| Total Area: | 0.00 |
| Approximatly Age: | 0-5 |
| Sprinklers: | Secu |
| Washrooms: | 2 |
| Heat Type: | Heat Pump |
| Central Air Conditioning: | Central Air |
| Elevator Lift: | True |
$
%
Years
This calculator is for demonstration purposes only. Always consult a professional
financial advisor before making personal financial decisions.
| Although the information displayed is believed to be accurate, no warranties or representations are made of any kind. |
| RE/MAX REAL ESTATE CENTRE INC. |
|
|

Malik Ashfaque
Sales Representative
Dir:
416-629-2234
Bus:
905-270-2000
Fax:
905-270-0047
| Virtual Tour | Book Showing | Email a Friend |
Jump To:
At a Glance:
| Type: | Com - Condo Apartment |
| Area: | Hamilton |
| Municipality: | Hamilton |
| Neighbourhood: | Stinson |
| Style: | Apartment |
| Approximate Age: | 0-5 |
| Tax: | $4,456.83 |
| Maintenance Fee: | $650.07 |
| Beds: | 2 |
| Baths: | 2 |
| Fireplace: | N |
Locatin Map:
Payment Calculator:
