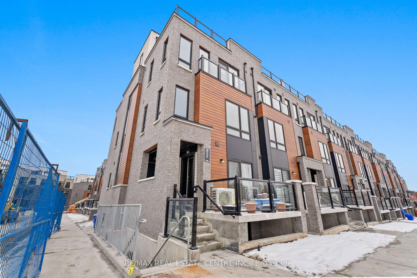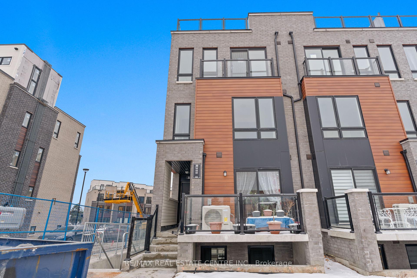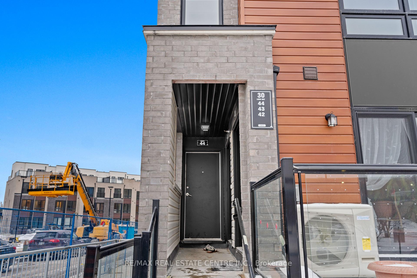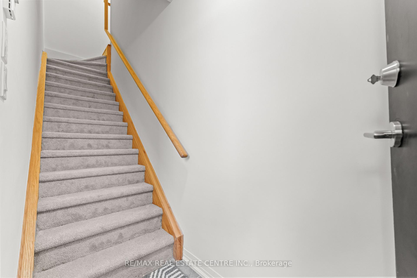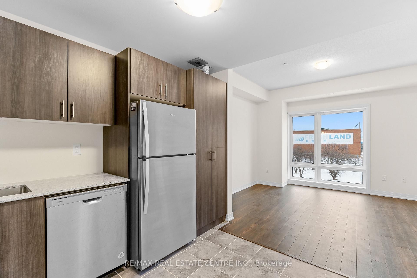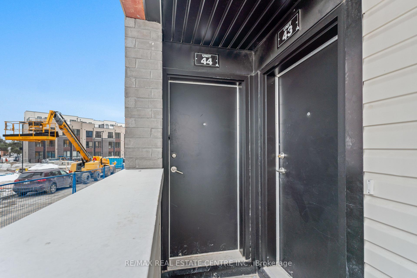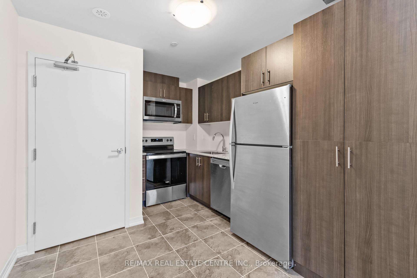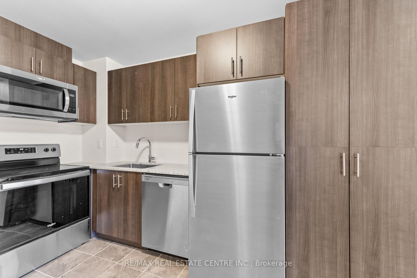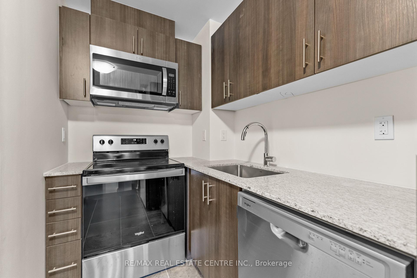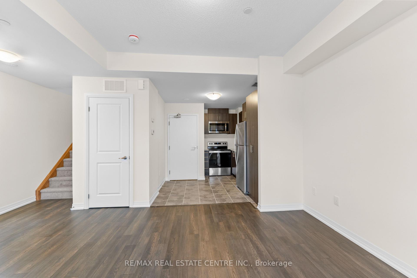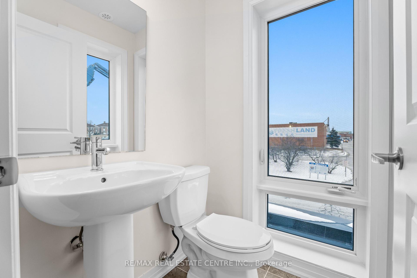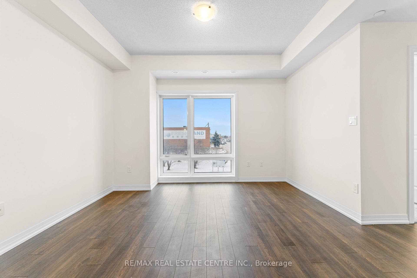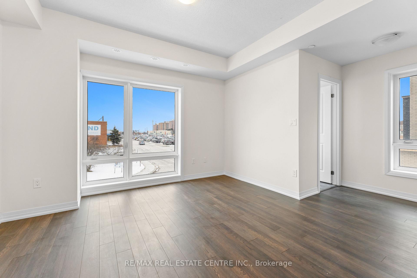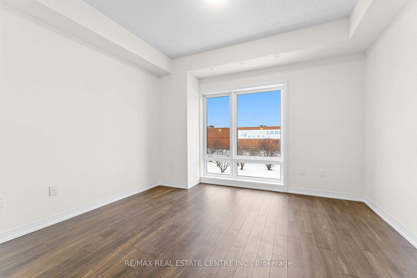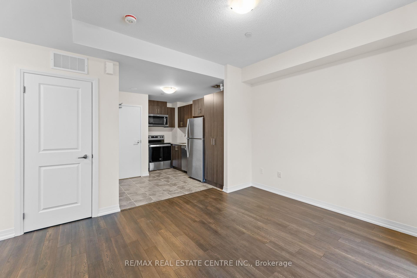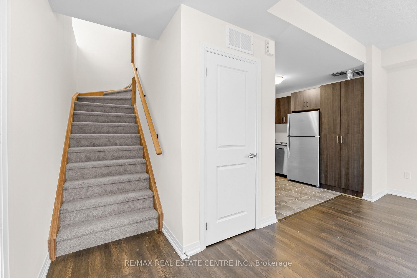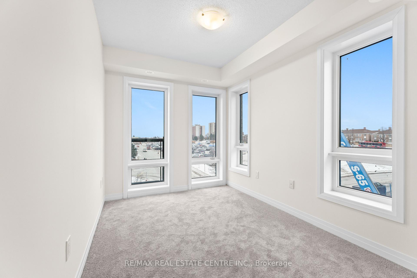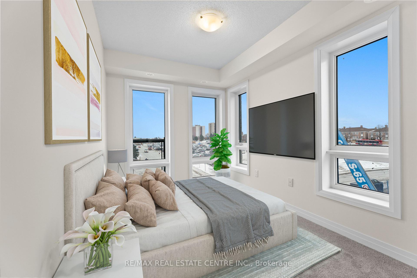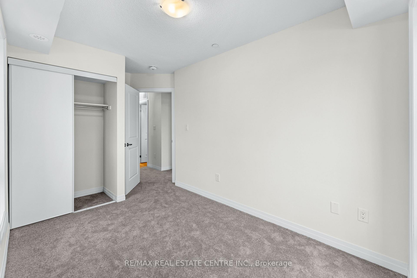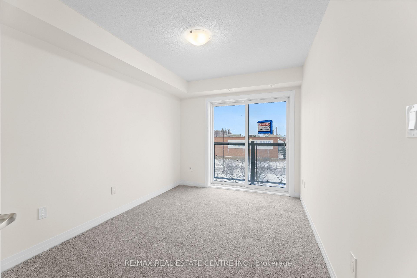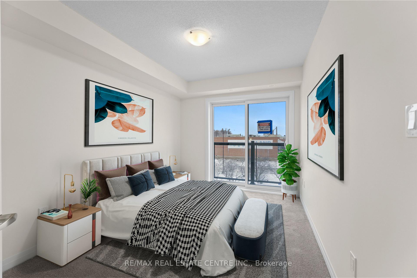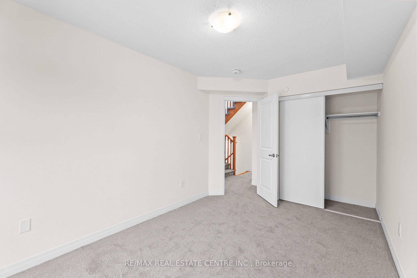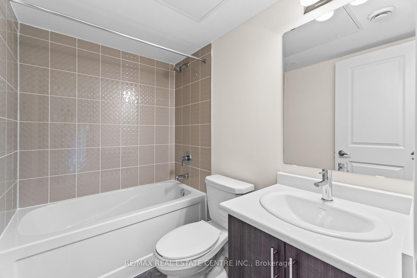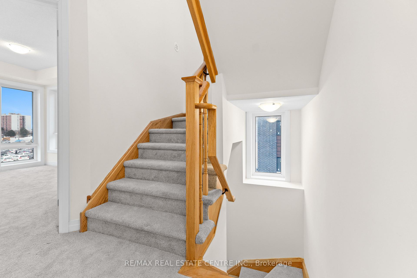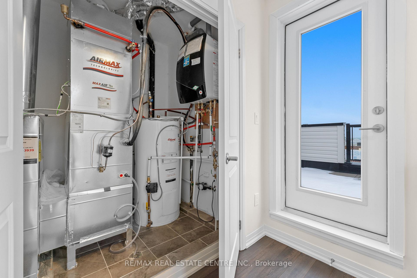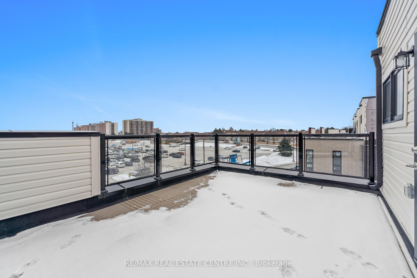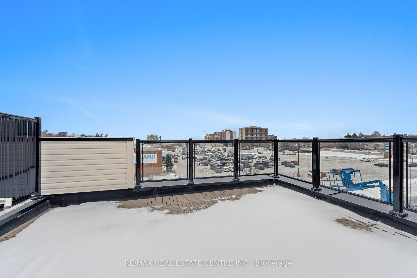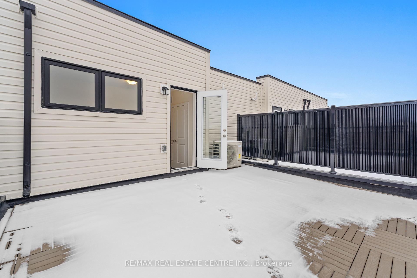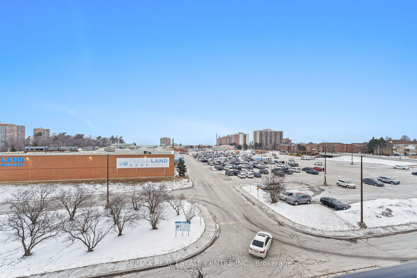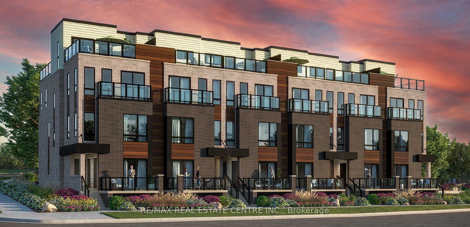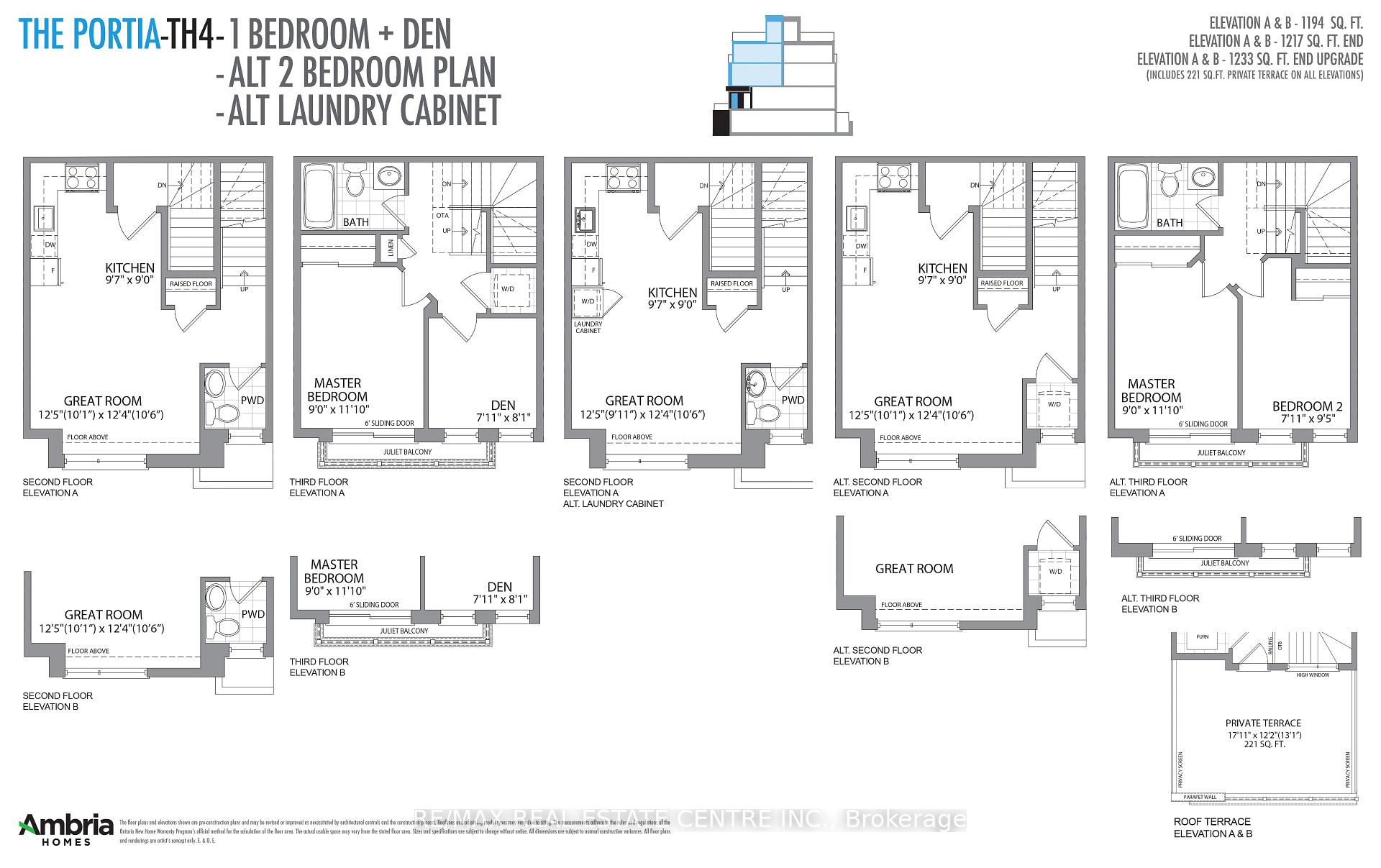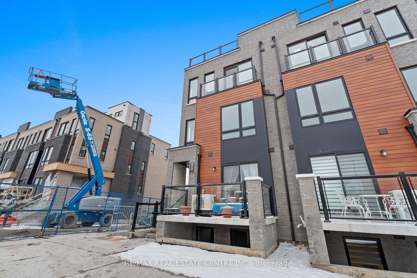$699,900
Available - For Sale
Listing ID: E12070328
30 Liben Way , Toronto, M1B 0E8, Toronto
| Brand New, Never Lived-In 1317 Sqft End Unit Townhome In The Prestigious Malvern Community. Featuring A Cozy And Fun-Filled Family Room And 2 Bedrooms. Open-Concept Design With A Sleek, Updated Eat-In Kitchen Boasting Modern Cabinetry And Stainless Steel Appliances. Private Terrace, Perfect For Enjoying Your Morning Coffee, Savoring A Glass Of Wine, Or BBQing With Friends And Family. Offering Proximity To All The Fabulous Amenities Of The Neighborhood: Just Steps From TTC And 2-Minute Walk To Malvern Town Centre, A Perfect Shopping Centre Comprising Retail Stores, Services, And Dining. 5-Minute Walk To Lester B. Pearson Collegiate Institute.5-Minute Walk To McLevin Woods Park. 8-Minute Drive To Highway 401, Centennial College, And The University Of Toronto Scarborough Campus. This Townhouse Is Perfect For Young Professionals Or Small Families Seeking A Blend Of Modern Living And Convenience. Come And Fall In Love With This Beauty! **EXTRAS** Within Walking Distance To Malvern Town Centre with Shopping Centre, Restaurants, Grocery, Pharmacy, Parks, Schools. Minutes From Centennial College and University of Toronto Scarborough Campus |
| Price | $699,900 |
| Taxes: | $0.00 |
| Occupancy: | Vacant |
| Address: | 30 Liben Way , Toronto, M1B 0E8, Toronto |
| Postal Code: | M1B 0E8 |
| Province/State: | Toronto |
| Directions/Cross Streets: | Neilson Rd & McLevin Ave |
| Washroom Type | No. of Pieces | Level |
| Washroom Type 1 | 2 | Second |
| Washroom Type 2 | 4 | Third |
| Washroom Type 3 | 0 | |
| Washroom Type 4 | 0 | |
| Washroom Type 5 | 0 |
| Total Area: | 0.00 |
| Washrooms: | 2 |
| Heat Type: | Forced Air |
| Central Air Conditioning: | Central Air |
$
%
Years
This calculator is for demonstration purposes only. Always consult a professional
financial advisor before making personal financial decisions.
| Although the information displayed is believed to be accurate, no warranties or representations are made of any kind. |
| RE/MAX REAL ESTATE CENTRE INC. |
|
|

Malik Ashfaque
Sales Representative
Dir:
416-629-2234
Bus:
905-270-2000
Fax:
905-270-0047
| Virtual Tour | Book Showing | Email a Friend |
Jump To:
At a Glance:
| Type: | Com - Condo Townhouse |
| Area: | Toronto |
| Municipality: | Toronto E11 |
| Neighbourhood: | Malvern |
| Style: | Stacked Townhous |
| Maintenance Fee: | $261 |
| Beds: | 2 |
| Baths: | 2 |
| Fireplace: | N |
Locatin Map:
Payment Calculator:
