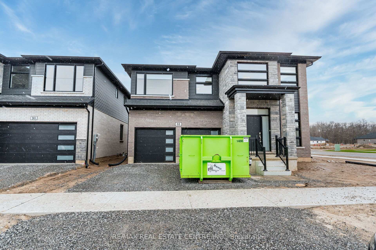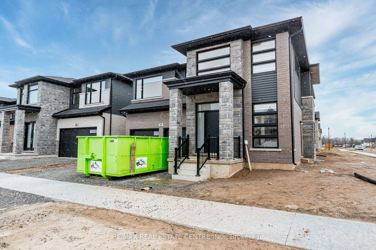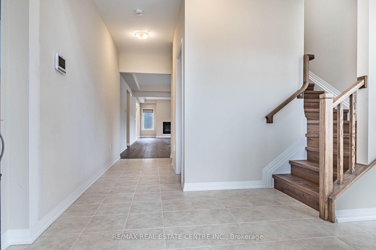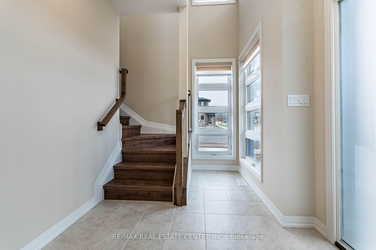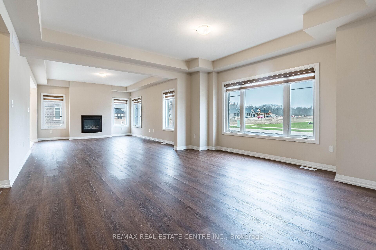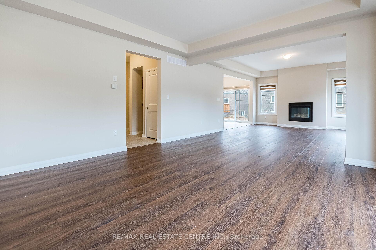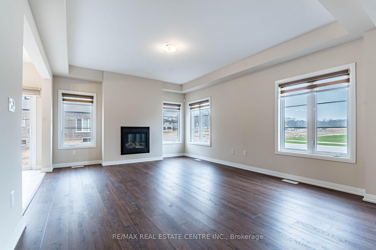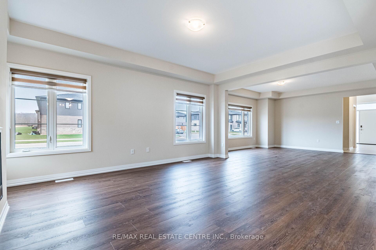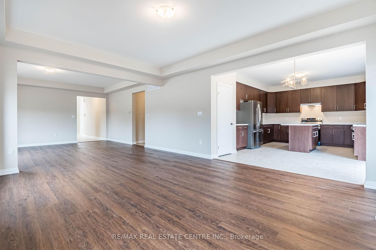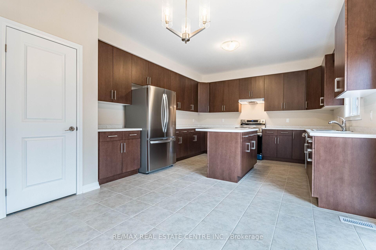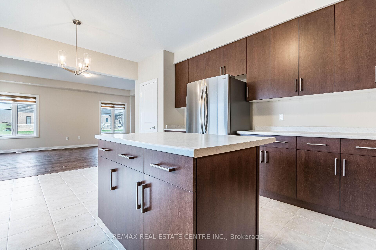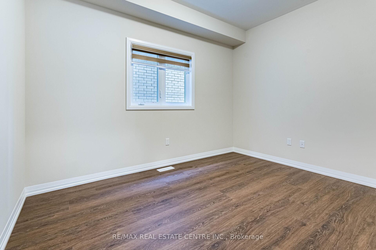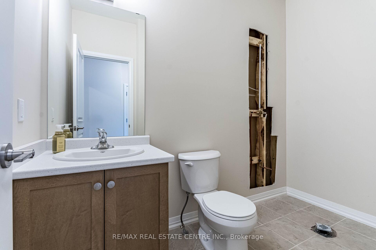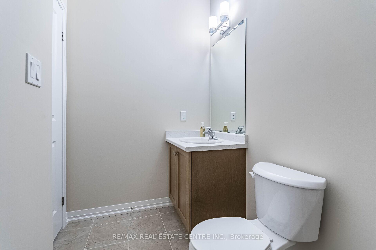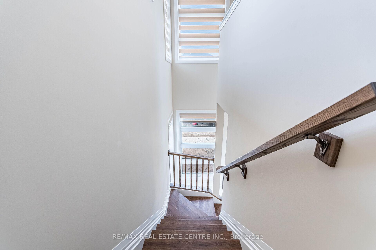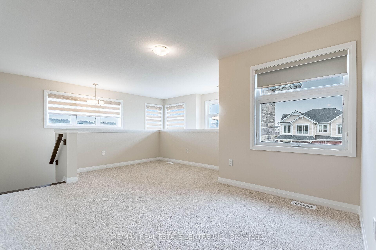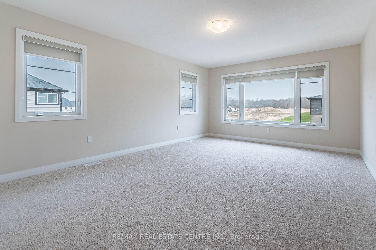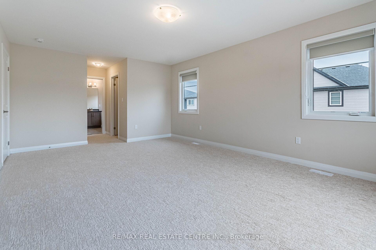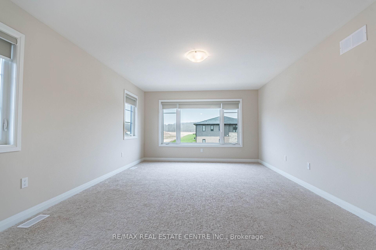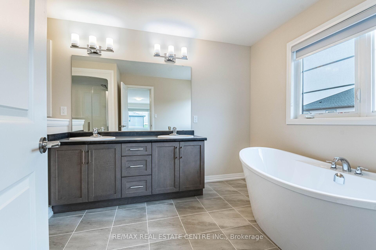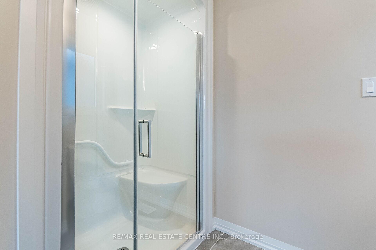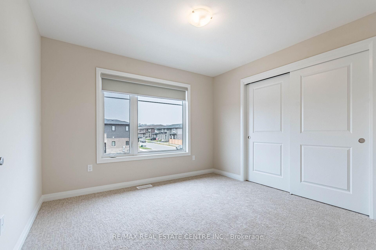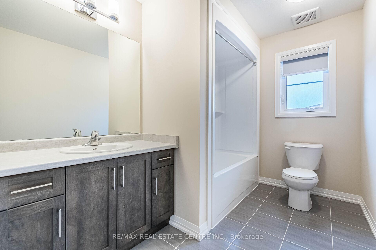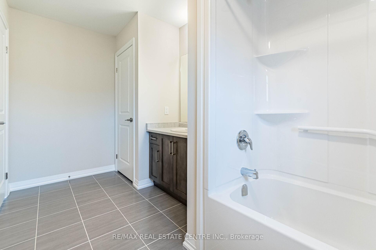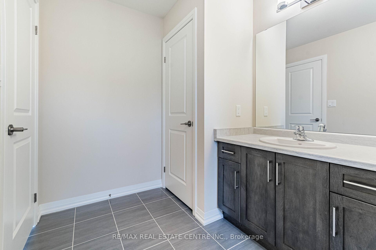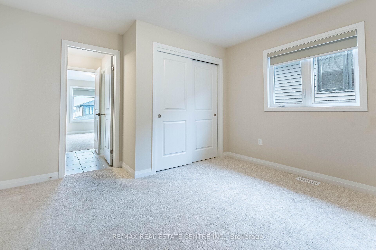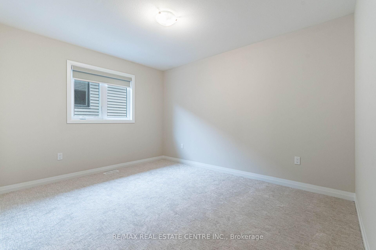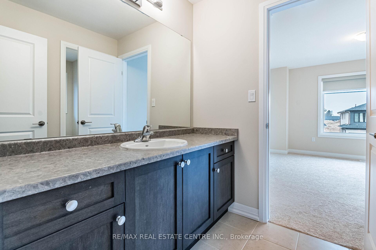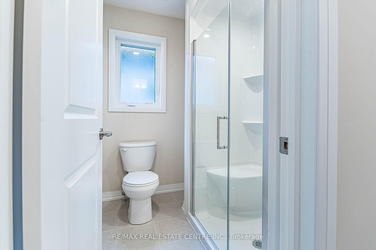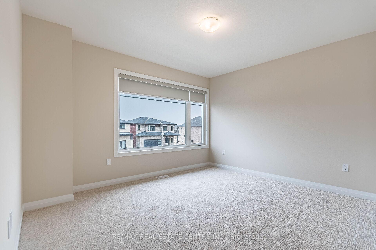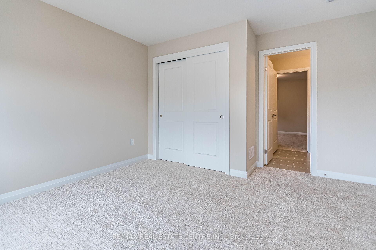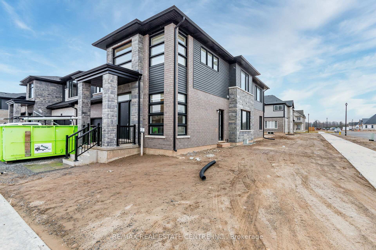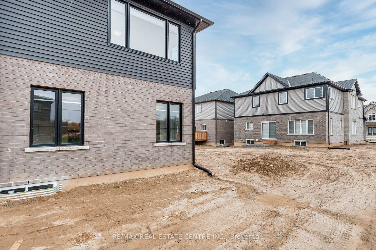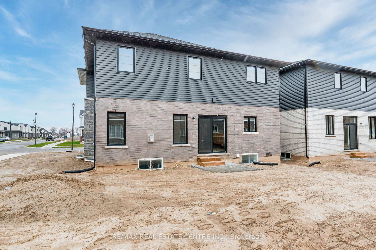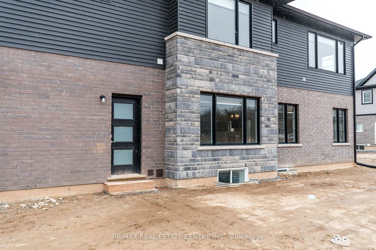$2,899
Available - For Rent
Listing ID: X12077956
88 Acacia Road , Pelham, L3B 5N5, Niagara
| Lease this stunning, never-lived-in detached home offering over 2,700 sq ft of modern comfort and style! Situated on a spacious lot just 15 minutes from Niagara Falls, this newly built 4+1 bedroom, 4 full bathroom home perfectly blends luxury and functionality. (Main and upper floors only) Step into a grand foyer leading to a bright, airy great room with a cozy fireplace ideal for relaxing or entertaining. The sleek kitchen boasts brand-new stainless steel appliances, a central breakfast island, and flows seamlessly into a stylish dining area perfect for special gatherings. A main-floor bedroom offers flexible use as a home office or guest room, while one of the bathrooms has the potential to be converted into a convenient Jack and Jill layout. Upstairs, a versatile loft provides space for a second lounge, playroom, home office or as living extra living area, alongside generously sized bedrooms including a spacious primary suite with a spa-like ensuite. The additional bonus room is perfect as a guest suite, study. Enjoy the pristine feel of a never-occupied home, filled with natural light, modern finishes, and thoughtful design throughout. Located in a prime area with easy access to amenities, top-rated schools, and highwaysjust a short drive from the beauty of Niagara Falls.Dont miss outbook your private viewing today and be the first to call this incredible home yours! |
| Price | $2,899 |
| Taxes: | $0.00 |
| Payment Frequency: | Monthly |
| Payment Method: | Cheque |
| Rental Application Required: | T |
| Deposit Required: | True |
| Credit Check: | T |
| Employment Letter | T |
| References Required: | T |
| Occupancy: | Vacant |
| Address: | 88 Acacia Road , Pelham, L3B 5N5, Niagara |
| Acreage: | < .50 |
| Directions/Cross Streets: | Acacia Rd / Klager Ave |
| Rooms: | 9 |
| Bedrooms: | 4 |
| Bedrooms +: | 1 |
| Family Room: | T |
| Basement: | None |
| Furnished: | Unfu |
| Level/Floor | Room | Length(ft) | Width(ft) | Descriptions | |
| Room 1 | Main | Bedroom | |||
| Room 2 | Second | Bedroom | |||
| Room 3 | Second | Bedroom | |||
| Room 4 | Second | Bedroom | |||
| Room 5 | Second | Bedroom | |||
| Room 6 | Main | Bathroom | |||
| Room 7 | Second | Bathroom | |||
| Room 8 | Second | Bathroom | |||
| Room 9 | Second | Loft | |||
| Room 10 | Main | Kitchen | |||
| Room 11 | Main | Mud Room |
| Washroom Type | No. of Pieces | Level |
| Washroom Type 1 | 5 | Second |
| Washroom Type 2 | 5 | Second |
| Washroom Type 3 | 5 | Main |
| Washroom Type 4 | 0 | |
| Washroom Type 5 | 0 | |
| Washroom Type 6 | 5 | Second |
| Washroom Type 7 | 5 | Second |
| Washroom Type 8 | 4 | Main |
| Washroom Type 9 | 0 | |
| Washroom Type 10 | 0 | |
| Washroom Type 11 | 5 | Second |
| Washroom Type 12 | 5 | Second |
| Washroom Type 13 | 5 | Second |
| Washroom Type 14 | 4 | Main |
| Washroom Type 15 | 0 |
| Total Area: | 0.00 |
| Property Type: | Detached |
| Style: | 2-Storey |
| Exterior: | Brick |
| Garage Type: | Attached |
| Drive Parking Spaces: | 1 |
| Pool: | Other |
| Private Entrance: | T |
| Laundry Access: | In-Suite Laun |
| Approximatly Square Footage: | 2500-3000 |
| CAC Included: | N |
| Water Included: | N |
| Cabel TV Included: | N |
| Common Elements Included: | N |
| Heat Included: | N |
| Parking Included: | N |
| Condo Tax Included: | N |
| Building Insurance Included: | N |
| Fireplace/Stove: | Y |
| Heat Type: | Forced Air |
| Central Air Conditioning: | Central Air |
| Central Vac: | N |
| Laundry Level: | Syste |
| Ensuite Laundry: | F |
| Sewers: | Sewer |
| Utilities-Cable: | Y |
| Utilities-Hydro: | Y |
| Utilities-Sewers: | Y |
| Utilities-Gas: | Y |
| Utilities-Municipal Water: | Y |
| Utilities-Telephone: | Y |
| Although the information displayed is believed to be accurate, no warranties or representations are made of any kind. |
| RE/MAX REAL ESTATE CENTRE INC. |
|
|

Malik Ashfaque
Sales Representative
Dir:
416-629-2234
Bus:
905-270-2000
Fax:
905-270-0047
| Virtual Tour | Book Showing | Email a Friend |
Jump To:
At a Glance:
| Type: | Freehold - Detached |
| Area: | Niagara |
| Municipality: | Pelham |
| Neighbourhood: | 662 - Fonthill |
| Style: | 2-Storey |
| Beds: | 4+1 |
| Baths: | 4 |
| Fireplace: | Y |
| Pool: | Other |
Locatin Map:
