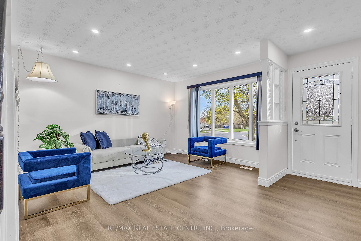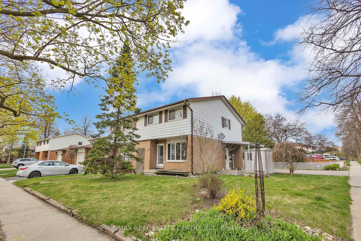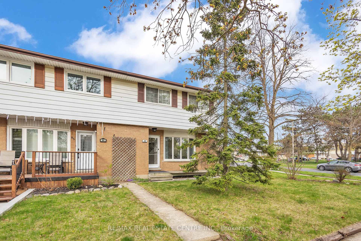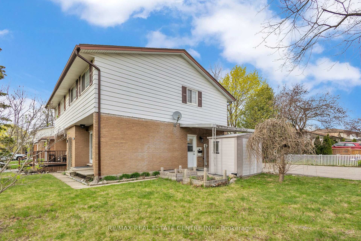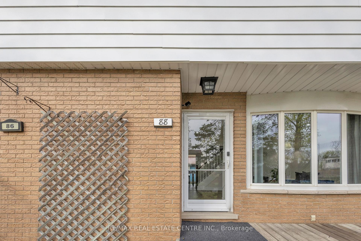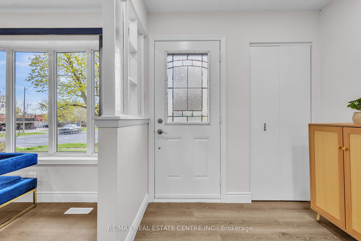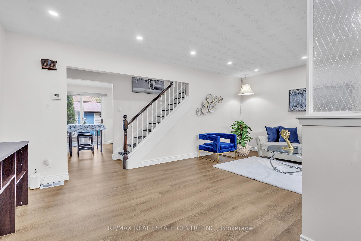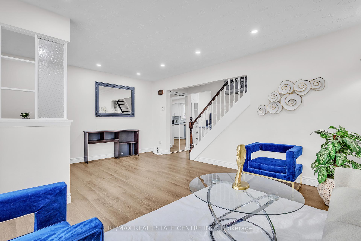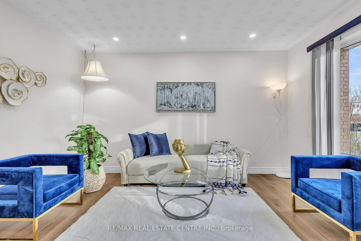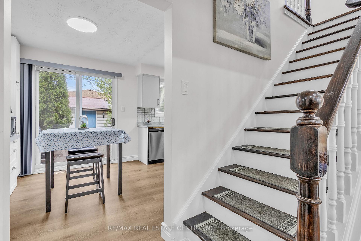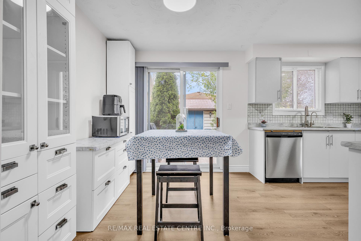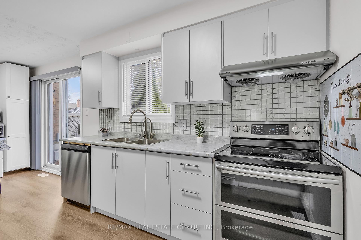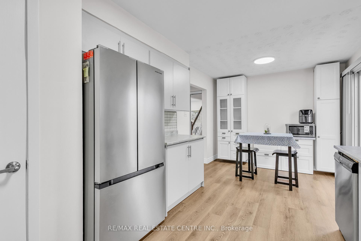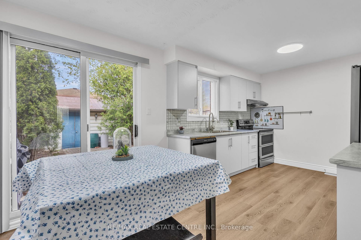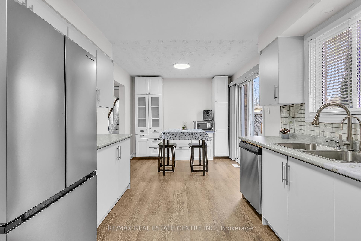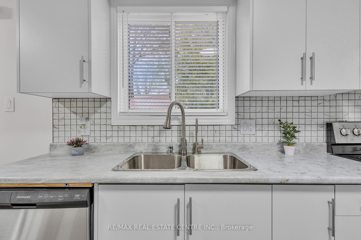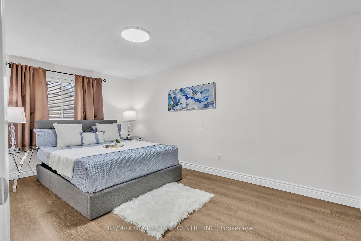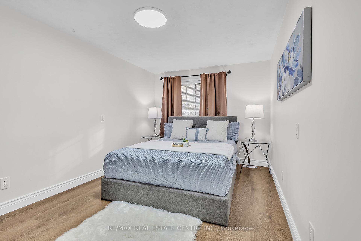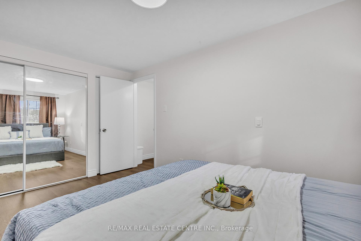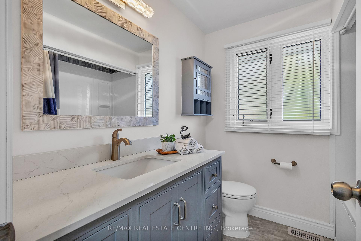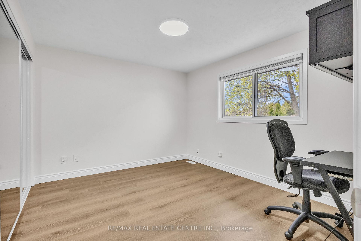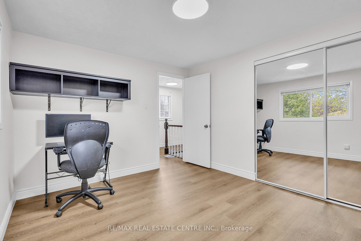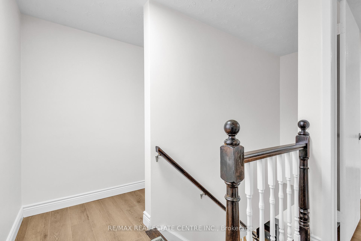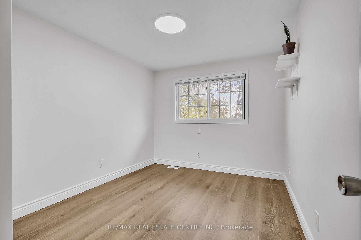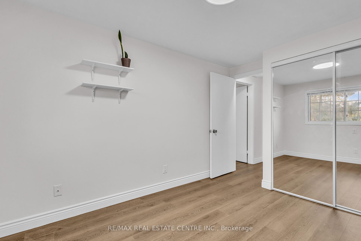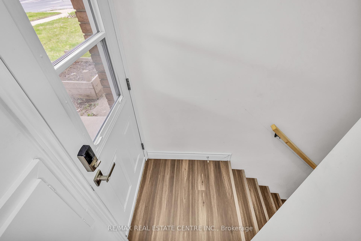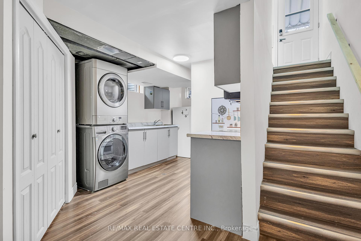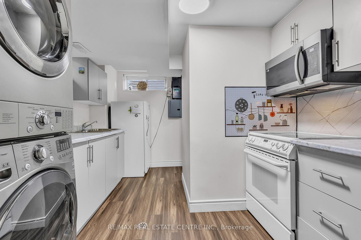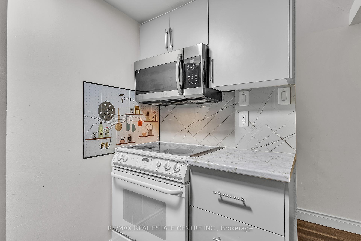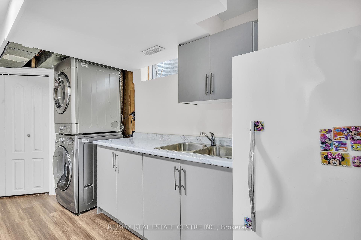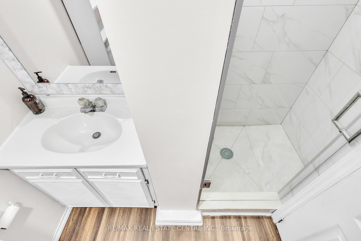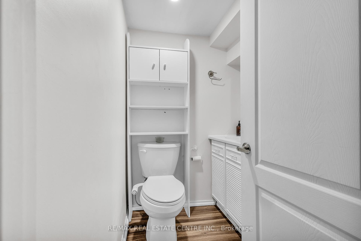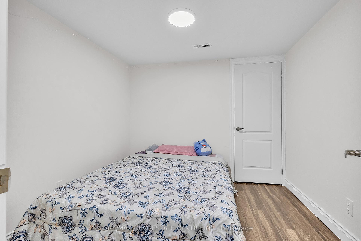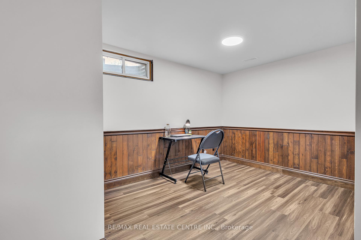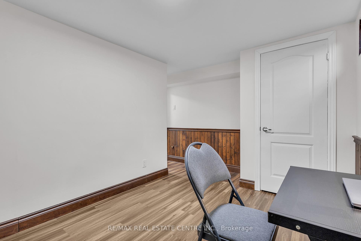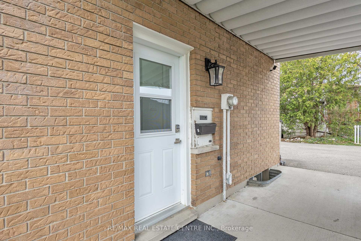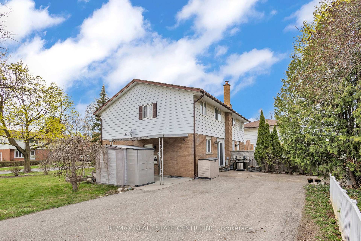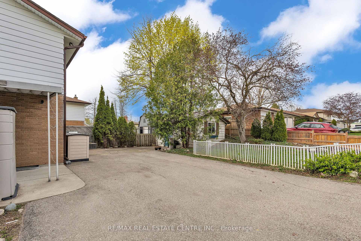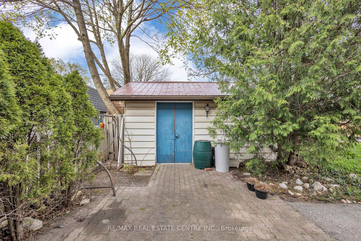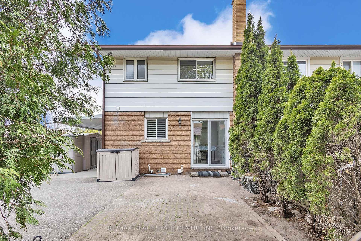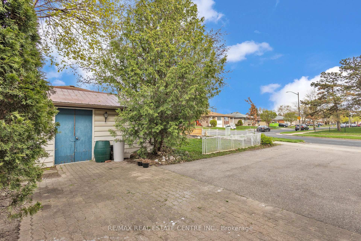$669,000
Available - For Sale
Listing ID: X12118500
88 Baird Aven , Kitchener, N2B 2N6, Waterloo
| Welcome home to this NEWLY RENOVATED , Fully finished SEPRATE ENTRANCE basement semi detached in desirable STANLEY PARK neighborhood of Kitchener. There is long list of updates which includes Flooring (2025), Kitchen(2025), Main floor appliances(2025), Basement(2025), Potlights & Paint (2025), Furnace (2024). Just steps to ALL schools from JK-JR High, Indoor Pool, Arena, Parks in any direction, near to Shopping Amenities, Zehers, Canadian Tire, Commuting Access to Guelph,Cambridge,401, Expressway, FAIRVIEW PARK MALL the list goes on.. This 4 bedroom PLUS OFFICE ROOM semi features, spacious extra large principal rooms ,recently renovated upper/lower bathroom. Walk-out off the dinette to the patio and the perfect place for those summer BBQ'S. Finished lower level. There is a handy side entrance with direct access to the basement which has a great RENTAL POTENTIAL or could be used as MORTGAGE HELPER. Full double driveway, oversize storage shed! |
| Price | $669,000 |
| Taxes: | $3195.00 |
| Assessment Year: | 2024 |
| Occupancy: | Owner |
| Address: | 88 Baird Aven , Kitchener, N2B 2N6, Waterloo |
| Directions/Cross Streets: | River Rd or Ottawa St to Montcalm Dr |
| Rooms: | 7 |
| Bedrooms: | 3 |
| Bedrooms +: | 1 |
| Family Room: | F |
| Basement: | Separate Ent, Finished |
| Level/Floor | Room | Length(ft) | Width(ft) | Descriptions | |
| Room 1 | Second | Bedroom | 15.68 | 9.51 | |
| Room 2 | Second | Bedroom | 10.76 | 9.15 | |
| Room 3 | Second | Bedroom | 11.84 | 10.2 | |
| Room 4 | Basement | Bedroom | 8.82 | 12.82 | |
| Room 5 | Basement | Office | 9.41 | 9.41 |
| Washroom Type | No. of Pieces | Level |
| Washroom Type 1 | 4 | Second |
| Washroom Type 2 | 3 | Basement |
| Washroom Type 3 | 0 | |
| Washroom Type 4 | 0 | |
| Washroom Type 5 | 0 | |
| Washroom Type 6 | 4 | Second |
| Washroom Type 7 | 3 | Basement |
| Washroom Type 8 | 0 | |
| Washroom Type 9 | 0 | |
| Washroom Type 10 | 0 |
| Total Area: | 0.00 |
| Property Type: | Semi-Detached |
| Style: | 2-Storey |
| Exterior: | Brick, Vinyl Siding |
| Garage Type: | None |
| Drive Parking Spaces: | 5 |
| Pool: | None |
| Approximatly Square Footage: | 1100-1500 |
| CAC Included: | N |
| Water Included: | N |
| Cabel TV Included: | N |
| Common Elements Included: | N |
| Heat Included: | N |
| Parking Included: | N |
| Condo Tax Included: | N |
| Building Insurance Included: | N |
| Fireplace/Stove: | N |
| Heat Type: | Forced Air |
| Central Air Conditioning: | Central Air |
| Central Vac: | N |
| Laundry Level: | Syste |
| Ensuite Laundry: | F |
| Sewers: | Sewer |
$
%
Years
This calculator is for demonstration purposes only. Always consult a professional
financial advisor before making personal financial decisions.
| Although the information displayed is believed to be accurate, no warranties or representations are made of any kind. |
| RE/MAX REAL ESTATE CENTRE INC. |
|
|

Malik Ashfaque
Sales Representative
Dir:
416-629-2234
Bus:
905-270-2000
Fax:
905-270-0047
| Book Showing | Email a Friend |
Jump To:
At a Glance:
| Type: | Freehold - Semi-Detached |
| Area: | Waterloo |
| Municipality: | Kitchener |
| Neighbourhood: | Dufferin Grove |
| Style: | 2-Storey |
| Tax: | $3,195 |
| Beds: | 3+1 |
| Baths: | 2 |
| Fireplace: | N |
| Pool: | None |
Locatin Map:
Payment Calculator:
