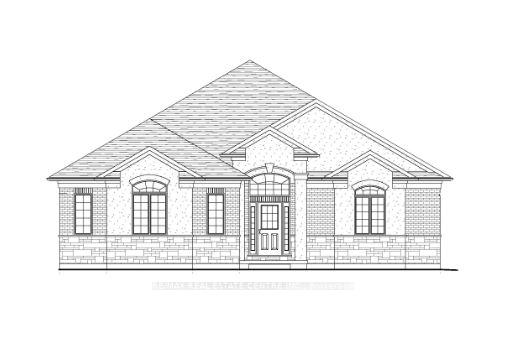$1,559,000
Available - For Sale
Listing ID: X12123739
16 Albert Stre , Wellesley, N0B 1M0, Waterloo

| Build Your Dream Home in St. Clements! Located in the charming small town of St. Clements, you'll become part of a friendly, close-knit community where you truly feel at home. This is your opportunity to design and build a custom home that perfectly suits your lifestyle. Work with an experienced builder to bring your vision to life whether you prefer a spacious 3-bedroom layout, a cozy 2-bedroom home, and/or a design with a finished basement. Enjoy a beautifully crafted home featuring a designer kitchen with the option for a large island, high-quality finishes, and convenient stairs leading from the garage to the basement. Finally, a home tailored to your needs! Please note: The renderings, room sizes, measurements, and pricing are for illustrative purposes only. These lots are designated for custom homes, with final pricing based on your unique design. Lets start planning your perfect home today! |
| Price | $1,559,000 |
| Taxes: | $0.00 |
| Assessment Year: | 2025 |
| Occupancy: | Vacant |
| Address: | 16 Albert Stre , Wellesley, N0B 1M0, Waterloo |
| Directions/Cross Streets: | Maple Street |
| Rooms: | 6 |
| Bedrooms: | 2 |
| Bedrooms +: | 0 |
| Family Room: | T |
| Basement: | Full, Unfinished |
| Level/Floor | Room | Length(ft) | Width(ft) | Descriptions | |
| Room 1 | Main | Bedroom | |||
| Room 2 | Main | Bedroom 2 | |||
| Room 3 | Main | Kitchen | |||
| Room 4 | Main | Dining Ro | |||
| Room 5 | Main | Living Ro | |||
| Room 6 | Main | Laundry |
| Washroom Type | No. of Pieces | Level |
| Washroom Type 1 | 4 | |
| Washroom Type 2 | 5 | |
| Washroom Type 3 | 0 | |
| Washroom Type 4 | 0 | |
| Washroom Type 5 | 0 | |
| Washroom Type 6 | 4 | |
| Washroom Type 7 | 5 | |
| Washroom Type 8 | 0 | |
| Washroom Type 9 | 0 | |
| Washroom Type 10 | 0 | |
| Washroom Type 11 | 4 | |
| Washroom Type 12 | 5 | |
| Washroom Type 13 | 0 | |
| Washroom Type 14 | 0 | |
| Washroom Type 15 | 0 | |
| Washroom Type 16 | 4 | |
| Washroom Type 17 | 5 | |
| Washroom Type 18 | 0 | |
| Washroom Type 19 | 0 | |
| Washroom Type 20 | 0 |
| Total Area: | 0.00 |
| Approximatly Age: | New |
| Property Type: | Detached |
| Style: | Bungalow |
| Exterior: | Stone |
| Garage Type: | Attached |
| Drive Parking Spaces: | 2 |
| Pool: | None |
| Approximatly Age: | New |
| Approximatly Square Footage: | 1500-2000 |
| CAC Included: | N |
| Water Included: | N |
| Cabel TV Included: | N |
| Common Elements Included: | N |
| Heat Included: | N |
| Parking Included: | N |
| Condo Tax Included: | N |
| Building Insurance Included: | N |
| Fireplace/Stove: | Y |
| Heat Type: | Forced Air |
| Central Air Conditioning: | Central Air |
| Central Vac: | N |
| Laundry Level: | Syste |
| Ensuite Laundry: | F |
| Elevator Lift: | False |
| Sewers: | Septic |
$
%
Years
This calculator is for demonstration purposes only. Always consult a professional
financial advisor before making personal financial decisions.
| Although the information displayed is believed to be accurate, no warranties or representations are made of any kind. |
| RE/MAX REAL ESTATE CENTRE INC. |
|
|

Malik Ashfaque
Sales Representative
Dir:
416-629-2234
Bus:
905-270-2000
Fax:
905-270-0047
| Book Showing | Email a Friend |
Jump To:
At a Glance:
| Type: | Freehold - Detached |
| Area: | Waterloo |
| Municipality: | Wellesley |
| Neighbourhood: | Dufferin Grove |
| Style: | Bungalow |
| Approximate Age: | New |
| Beds: | 2 |
| Baths: | 2 |
| Fireplace: | Y |
| Pool: | None |
Locatin Map:
Payment Calculator:


