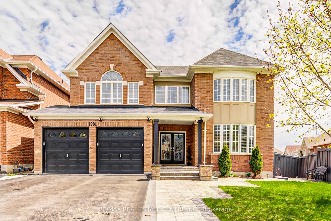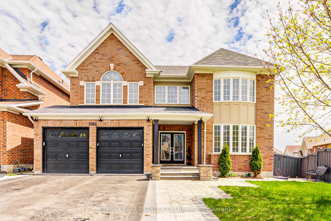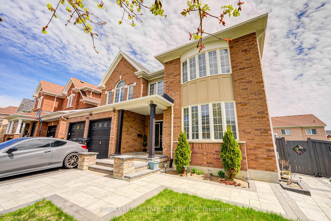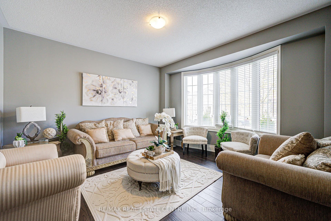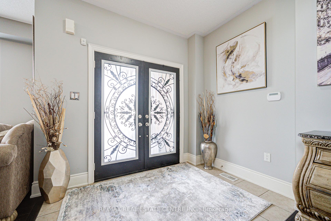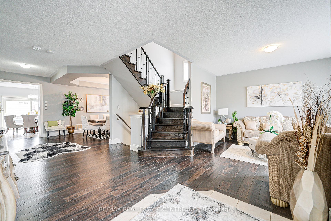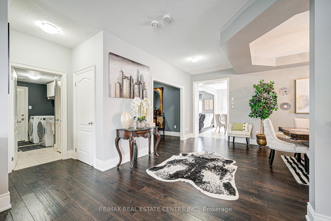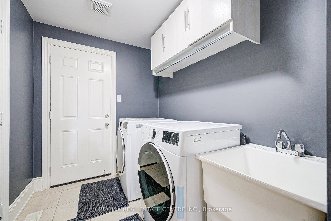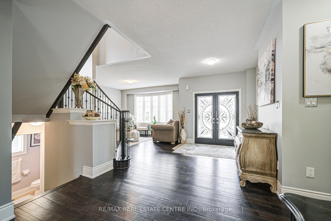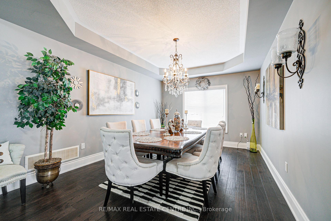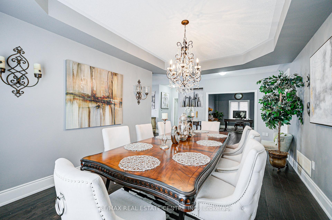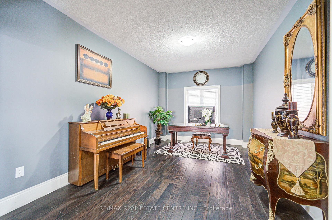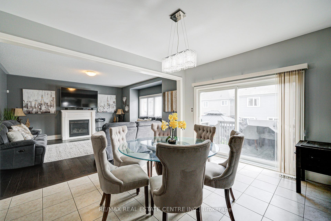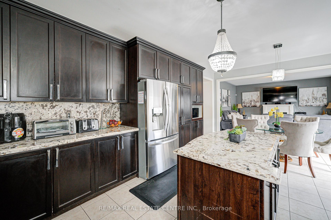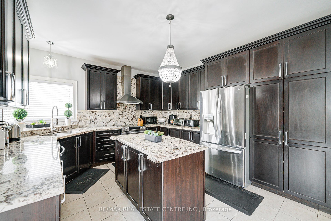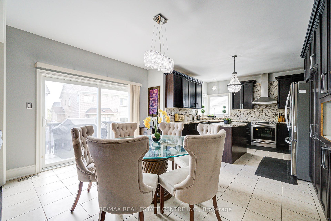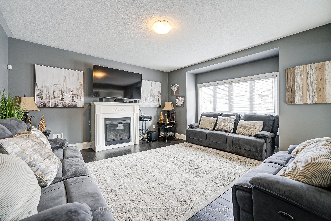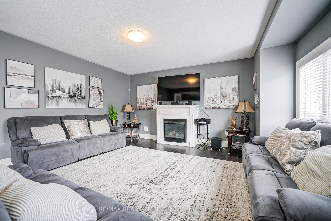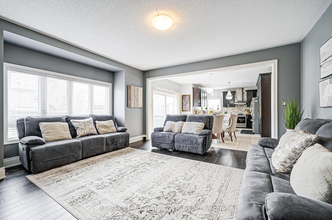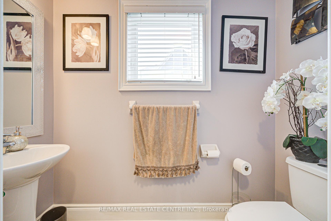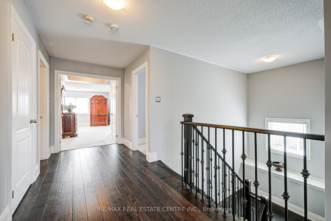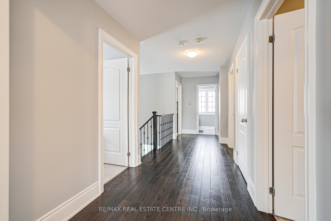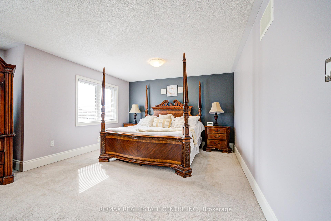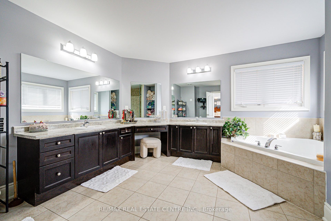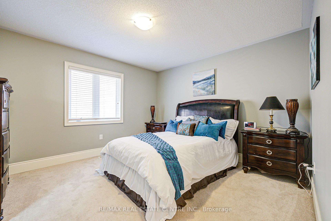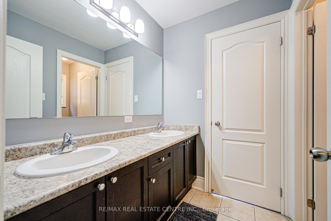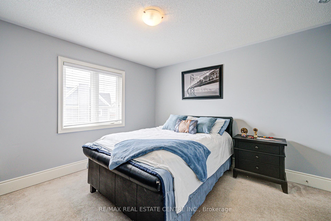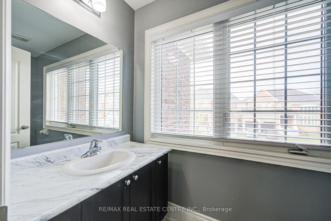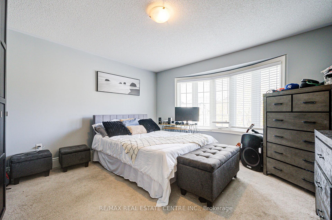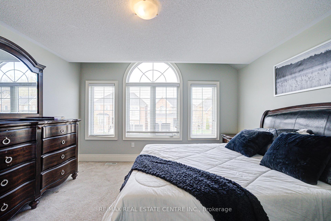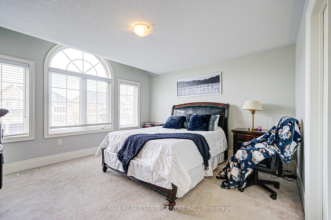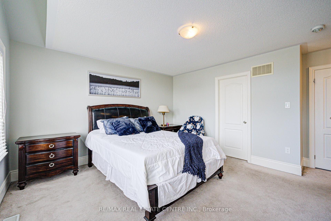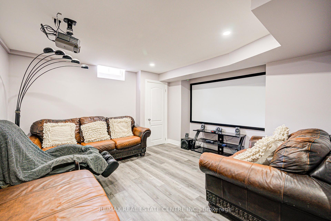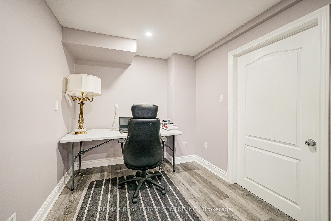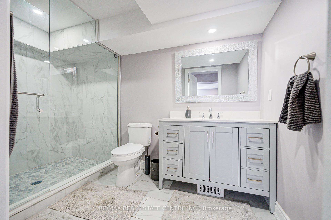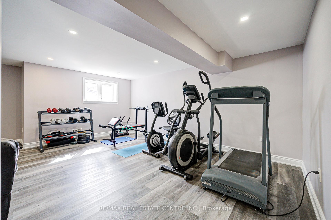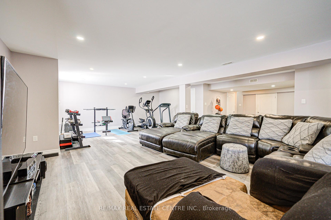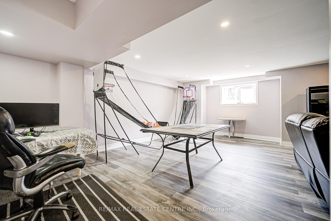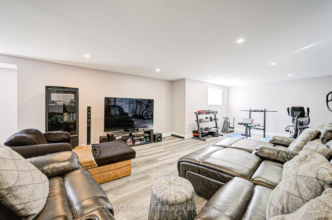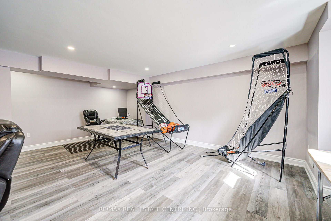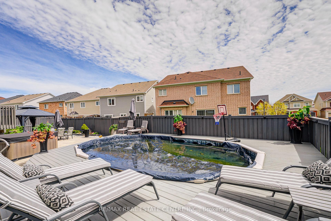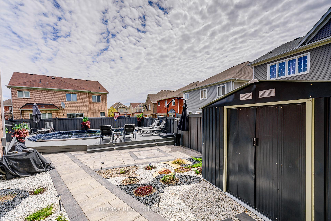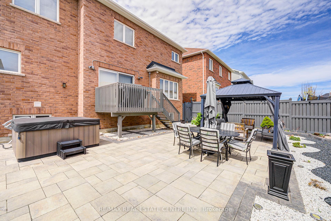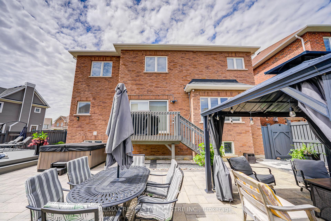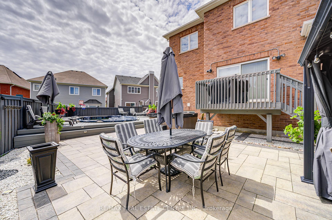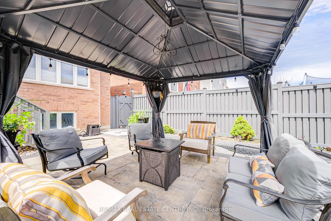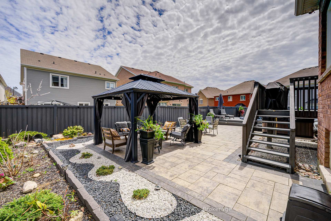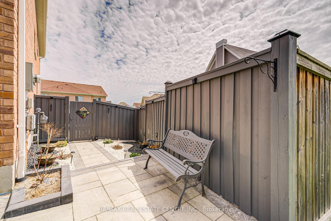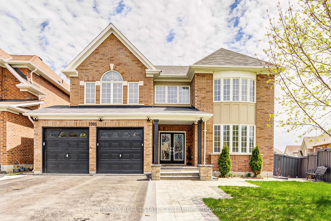$1,469,000
Available - For Sale
Listing ID: E12139316
1981 Kurelo Driv , Oshawa, L1K 0W8, Durham
| This meticulously maintained executive home reflects true pride of ownership and offers exceptional space for a large or growing family. As one of the largest homes in the Oshawa area, it stands out with over 5,400 sq ft of finished living space (3,642 sq ft above grade + 1,800 sq ft in the basement), showcasing both impressive size and thoughtful design. The open-concept floor plan fosters a warm, welcoming atmosphere that is ideal for everyday living and entertaining. A main-floor office provides a quiet, dedicated space for remote work or homeschooling. The upgraded eat-in kitchen features stainless steel appliances, a central island, and ample cabinetry, making meal prep a breeze. The adjacent living room includes a cozy fireplace, perfect for unwinding after a long day. Upstairs, discover 5 generously sized bedrooms and 5 full bathrooms, an ensuite with a jacuzzi. The expansive basement, featuring large above-grade windows, presents incredible potential for additional living, recreational, or entertaining. Located on a generous pie-shaped lot, the backyard is a true oasis with a hot tub, swimming pool, gazebo, professionally finished landscaping, and plenty of room for entertaining guests or enjoying family activities. |
| Price | $1,469,000 |
| Taxes: | $8300.00 |
| Occupancy: | Owner |
| Address: | 1981 Kurelo Driv , Oshawa, L1K 0W8, Durham |
| Directions/Cross Streets: | Townline Rd N./Concession Rd 6 |
| Rooms: | 15 |
| Bedrooms: | 5 |
| Bedrooms +: | 1 |
| Family Room: | T |
| Basement: | Finished |
| Level/Floor | Room | Length(ft) | Width(ft) | Descriptions | |
| Room 1 | Main | Family Ro | 16.89 | 17.48 | Hardwood Floor, Fireplace, Overlooks Backyard |
| Room 2 | Main | Dining Ro | 22.3 | 12.3 | Hardwood Floor, Window |
| Room 3 | Main | Office | 16.07 | 1010.24 | Hardwood Floor, Window |
| Room 4 | Main | Living Ro | 13.71 | 14.4 | Hardwood Floor, Bow Window, Overlooks Frontyard |
| Room 5 | Main | Kitchen | 22.27 | 16.07 | Ceramic Floor, Centre Island, Eat-in Kitchen |
| Room 6 | Second | Bedroom | 25.19 | 21.78 | Broadloom, Walk-In Closet(s) |
| Room 7 | Second | Bedroom 2 | 13.61 | 11.12 | Broadloom, Large Closet |
| Room 8 | Second | Bedroom 3 | 13.09 | 14.3 | Broadloom, Bow Window, Overlooks Frontyard |
| Room 9 | Second | Bedroom 4 | 18.7 | 15.58 | Broadloom, Large Closet, 5 Pc Ensuite |
| Room 10 | Second | Bedroom 5 | 18.7 | 13.09 | Broadloom, 5 Pc Ensuite |
| Room 11 | Main | Laundry | 11.51 | 6.3 | Side Door, Access To Garage, Tile Floor |
| Washroom Type | No. of Pieces | Level |
| Washroom Type 1 | 6 | Second |
| Washroom Type 2 | 2 | In Betwe |
| Washroom Type 3 | 5 | Second |
| Washroom Type 4 | 4 | Second |
| Washroom Type 5 | 3 | Basement |
| Washroom Type 6 | 6 | Second |
| Washroom Type 7 | 2 | In Betwe |
| Washroom Type 8 | 5 | Second |
| Washroom Type 9 | 4 | Second |
| Washroom Type 10 | 3 | Basement |
| Washroom Type 11 | 6 | Second |
| Washroom Type 12 | 2 | In Betwe |
| Washroom Type 13 | 5 | Second |
| Washroom Type 14 | 4 | Second |
| Washroom Type 15 | 3 | Basement |
| Washroom Type 16 | 6 | Second |
| Washroom Type 17 | 2 | In Betwe |
| Washroom Type 18 | 5 | Second |
| Washroom Type 19 | 4 | Second |
| Washroom Type 20 | 3 | Basement |
| Washroom Type 21 | 6 | Second |
| Washroom Type 22 | 2 | In Betwe |
| Washroom Type 23 | 5 | Second |
| Washroom Type 24 | 4 | Second |
| Washroom Type 25 | 3 | Basement |
| Washroom Type 26 | 6 | Second |
| Washroom Type 27 | 2 | In Betwe |
| Washroom Type 28 | 5 | Second |
| Washroom Type 29 | 4 | Second |
| Washroom Type 30 | 3 | Basement |
| Washroom Type 31 | 6 | Second |
| Washroom Type 32 | 2 | In Betwe |
| Washroom Type 33 | 5 | Second |
| Washroom Type 34 | 4 | Second |
| Washroom Type 35 | 3 | Basement |
| Washroom Type 36 | 6 | Second |
| Washroom Type 37 | 2 | In Betwe |
| Washroom Type 38 | 5 | Second |
| Washroom Type 39 | 4 | Second |
| Washroom Type 40 | 3 | Basement |
| Total Area: | 0.00 |
| Approximatly Age: | 6-15 |
| Property Type: | Detached |
| Style: | 2-Storey |
| Exterior: | Brick |
| Garage Type: | Attached |
| (Parking/)Drive: | Private |
| Drive Parking Spaces: | 4 |
| Park #1 | |
| Parking Type: | Private |
| Park #2 | |
| Parking Type: | Private |
| Pool: | None |
| Approximatly Age: | 6-15 |
| Approximatly Square Footage: | 3500-5000 |
| Property Features: | Fenced Yard, School |
| CAC Included: | N |
| Water Included: | N |
| Cabel TV Included: | N |
| Common Elements Included: | N |
| Heat Included: | N |
| Parking Included: | N |
| Condo Tax Included: | N |
| Building Insurance Included: | N |
| Fireplace/Stove: | Y |
| Heat Type: | Forced Air |
| Central Air Conditioning: | Central Air |
| Central Vac: | Y |
| Laundry Level: | Syste |
| Ensuite Laundry: | F |
| Sewers: | Sewer |
| Utilities-Cable: | A |
| Utilities-Hydro: | Y |
| Utilities-Sewers: | Y |
| Utilities-Gas: | Y |
| Utilities-Municipal Water: | Y |
| Utilities-Telephone: | Y |
$
%
Years
This calculator is for demonstration purposes only. Always consult a professional
financial advisor before making personal financial decisions.
| Although the information displayed is believed to be accurate, no warranties or representations are made of any kind. |
| RE/MAX REAL ESTATE CENTRE INC. |
|
|

Malik Ashfaque
Sales Representative
Dir:
416-629-2234
Bus:
905-270-2000
Fax:
905-270-0047
| Virtual Tour | Book Showing | Email a Friend |
Jump To:
At a Glance:
| Type: | Freehold - Detached |
| Area: | Durham |
| Municipality: | Oshawa |
| Neighbourhood: | Taunton |
| Style: | 2-Storey |
| Approximate Age: | 6-15 |
| Tax: | $8,300 |
| Beds: | 5+1 |
| Baths: | 5 |
| Fireplace: | Y |
| Pool: | None |
Locatin Map:
Payment Calculator:
