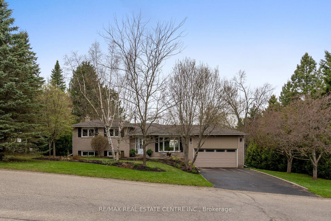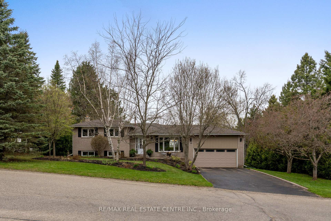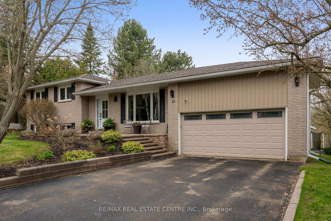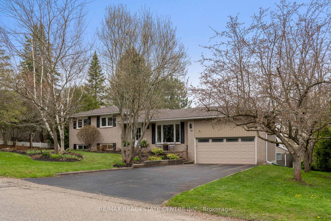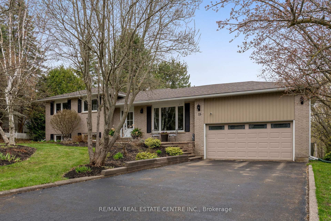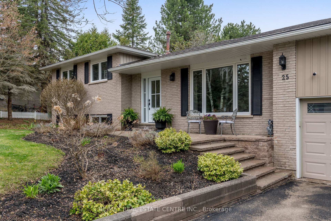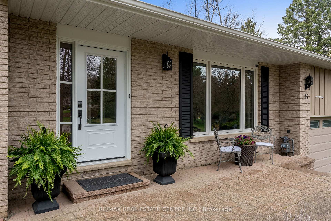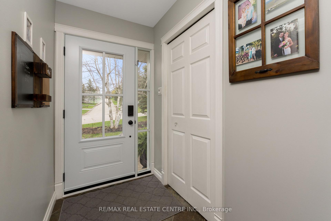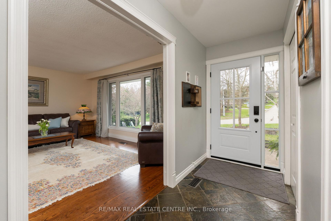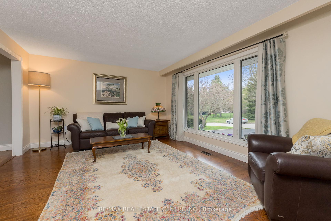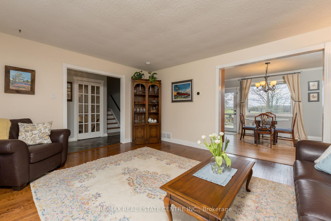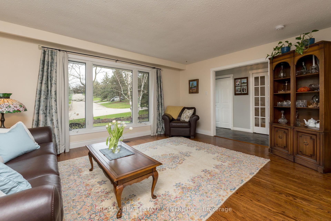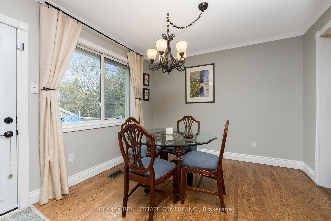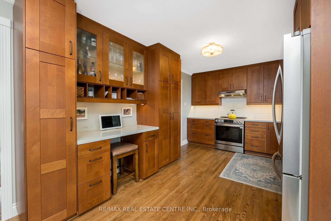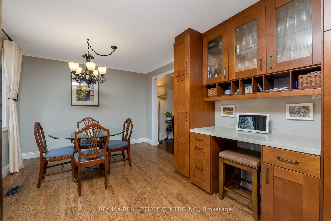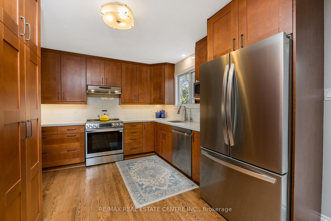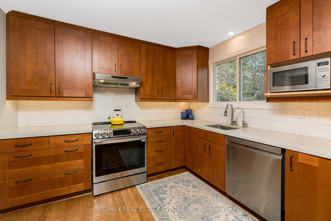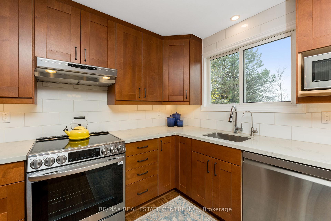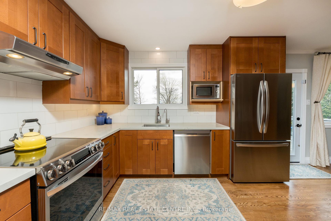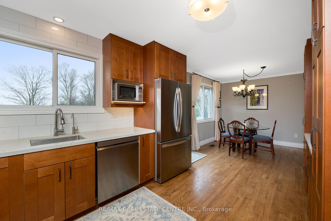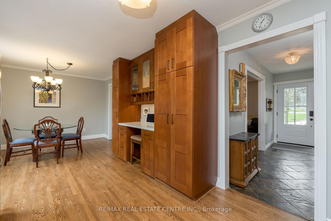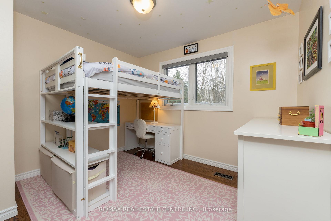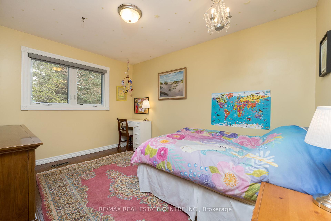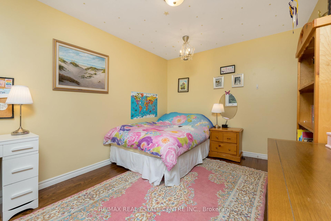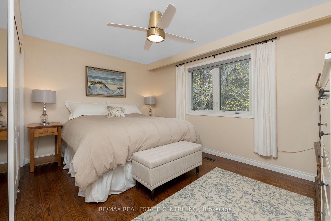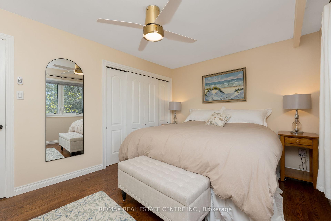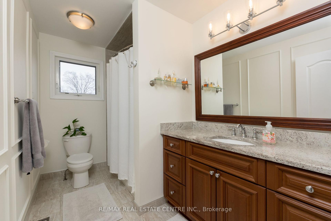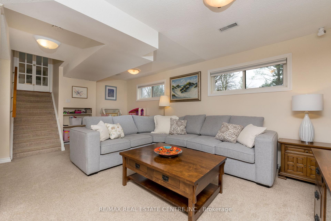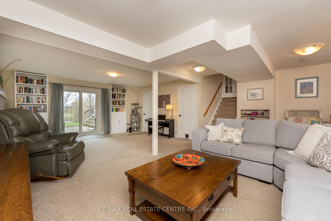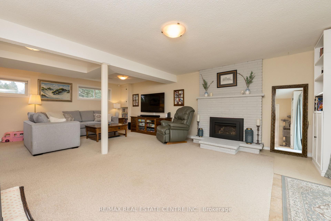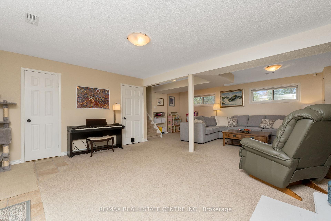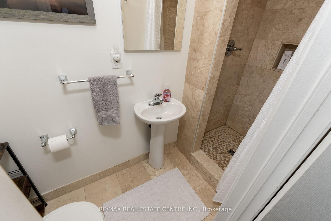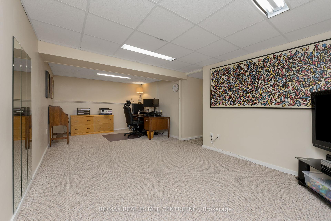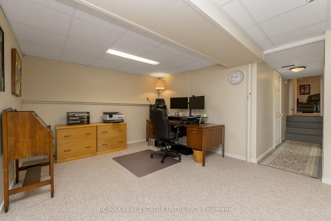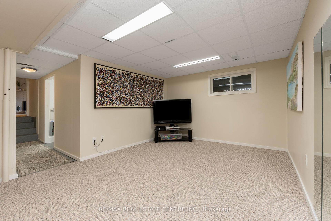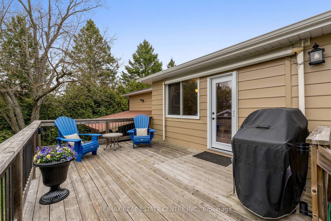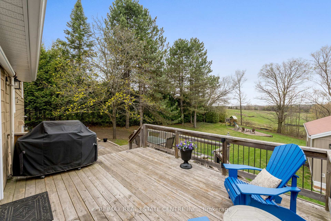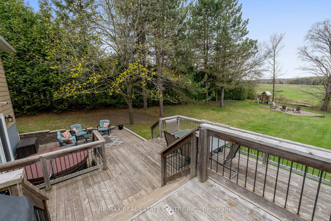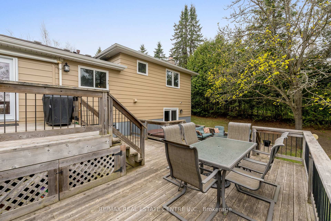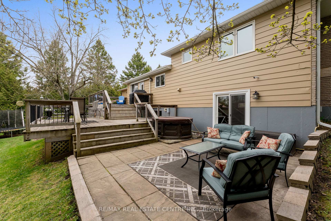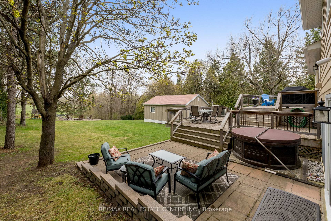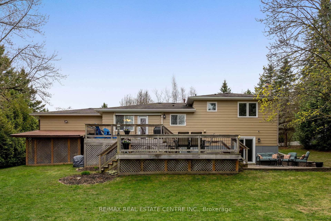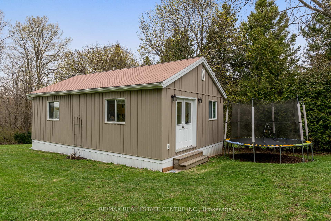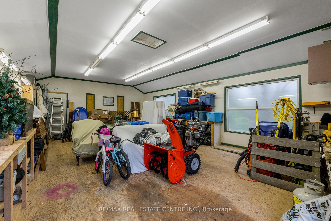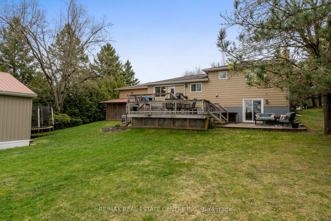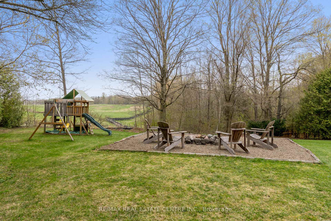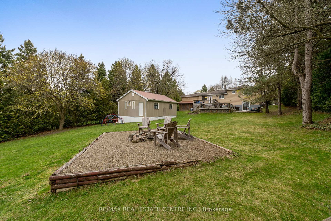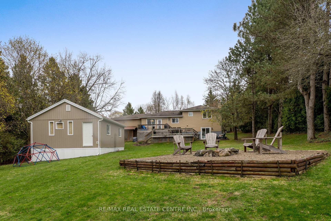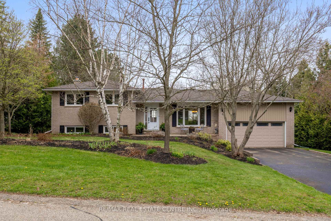$1,099,995
Available - For Sale
Listing ID: X12127198
25 Erin Heights Driv , Erin, N0B 1T0, Wellington
| Welcome to 25 Erin Heights Drive - Small town charm meets natural beauty! This beautiful family 4 level side-split is tucked away in one of Erin's most peaceful and established neighborhood's, surrounded by mature trees. Enjoy tranquil views from your tiered backyard deck- perfect for morning coffee or evening gatherings. Step inside to a beautiful kitchen featuring stylish Euro-style wood cabinetry, B/i desk, stainless steel appliances, ceramic glass backsplash and a walkout to the backyard. The main level is filled with natural light and character, while the upper floor offers spacious bedrooms with hardwood floors and updated trim and baseboards. The large family room is a true highlight, with a floor to ceiling brick fireplace and gas insert- ideal for cozy nights in. A additional 3pc bath adds to the convenience and comfort of this warm and inviting home. Large heated workshop perfect for the hobby enthusiast. Close to walking trails, snowmobiling and horseback. 2 car attached garage with ample driveway parking. Includes gas BBQ, Muskoka chairs at fire pit, children's play set and trampoline with safety netting. |
| Price | $1,099,995 |
| Taxes: | $6424.00 |
| Occupancy: | Owner |
| Address: | 25 Erin Heights Driv , Erin, N0B 1T0, Wellington |
| Directions/Cross Streets: | Dundas/Erin Heights |
| Rooms: | 7 |
| Rooms +: | 2 |
| Bedrooms: | 3 |
| Bedrooms +: | 0 |
| Family Room: | T |
| Basement: | Finished |
| Level/Floor | Room | Length(ft) | Width(ft) | Descriptions | |
| Room 1 | Main | Living Ro | 16.04 | 13.42 | Hardwood Floor, Picture Window |
| Room 2 | Main | Kitchen | 15.15 | 10.23 | Pantry, B/I Desk, Ceramic Backsplash |
| Room 3 | Main | Breakfast | 10.3 | 8.43 | W/O To Deck, Large Window |
| Room 4 | Upper | Primary B | 14.2 | 10.36 | Hardwood Floor, Large Window |
| Room 5 | Upper | Bedroom 2 | 12.99 | 9.68 | Hardwood Floor, Large Window |
| Room 6 | Upper | Bedroom 3 | 10.63 | 9.32 | Hardwood Floor, Overlooks Frontyard |
| Room 7 | Lower | Family Ro | 25.09 | 16.56 | Brick Fireplace, 3 Pc Bath, W/O To Patio |
| Room 8 | Sub-Basement | Recreatio | 23.09 | 12.96 | Broadloom |
| Room 9 | Sub-Basement | Laundry | 12.27 | 9.48 |
| Washroom Type | No. of Pieces | Level |
| Washroom Type 1 | 4 | Second |
| Washroom Type 2 | 3 | Lower |
| Washroom Type 3 | 0 | |
| Washroom Type 4 | 0 | |
| Washroom Type 5 | 0 | |
| Washroom Type 6 | 4 | Second |
| Washroom Type 7 | 3 | Lower |
| Washroom Type 8 | 0 | |
| Washroom Type 9 | 0 | |
| Washroom Type 10 | 0 | |
| Washroom Type 11 | 4 | Second |
| Washroom Type 12 | 3 | Lower |
| Washroom Type 13 | 0 | |
| Washroom Type 14 | 0 | |
| Washroom Type 15 | 0 |
| Total Area: | 0.00 |
| Property Type: | Detached |
| Style: | Sidesplit 4 |
| Exterior: | Aluminum Siding, Brick |
| Garage Type: | Built-In |
| (Parking/)Drive: | Private |
| Drive Parking Spaces: | 4 |
| Park #1 | |
| Parking Type: | Private |
| Park #2 | |
| Parking Type: | Private |
| Pool: | None |
| Approximatly Square Footage: | 1100-1500 |
| CAC Included: | N |
| Water Included: | N |
| Cabel TV Included: | N |
| Common Elements Included: | N |
| Heat Included: | N |
| Parking Included: | N |
| Condo Tax Included: | N |
| Building Insurance Included: | N |
| Fireplace/Stove: | Y |
| Heat Type: | Forced Air |
| Central Air Conditioning: | Central Air |
| Central Vac: | N |
| Laundry Level: | Syste |
| Ensuite Laundry: | F |
| Sewers: | Septic |
$
%
Years
This calculator is for demonstration purposes only. Always consult a professional
financial advisor before making personal financial decisions.
| Although the information displayed is believed to be accurate, no warranties or representations are made of any kind. |
| RE/MAX REAL ESTATE CENTRE INC. |
|
|

Malik Ashfaque
Sales Representative
Dir:
416-629-2234
Bus:
905-270-2000
Fax:
905-270-0047
| Virtual Tour | Book Showing | Email a Friend |
Jump To:
At a Glance:
| Type: | Freehold - Detached |
| Area: | Wellington |
| Municipality: | Erin |
| Neighbourhood: | Erin |
| Style: | Sidesplit 4 |
| Tax: | $6,424 |
| Beds: | 3 |
| Baths: | 2 |
| Fireplace: | Y |
| Pool: | None |
Locatin Map:
Payment Calculator:
