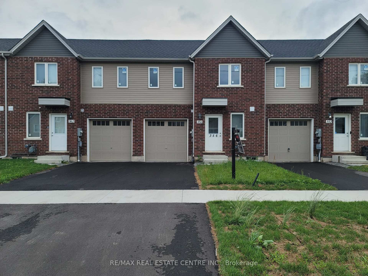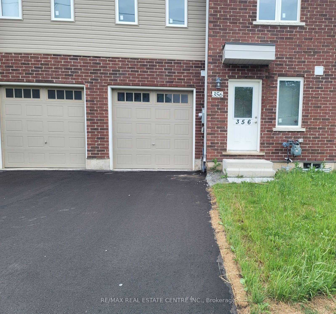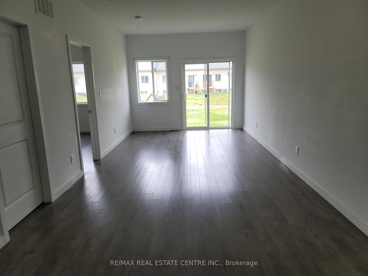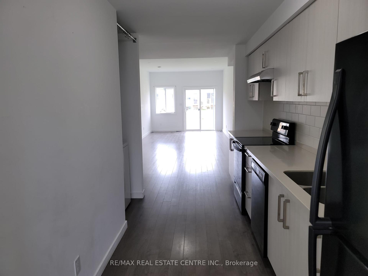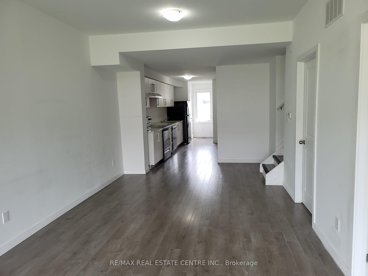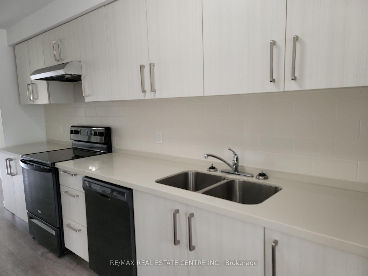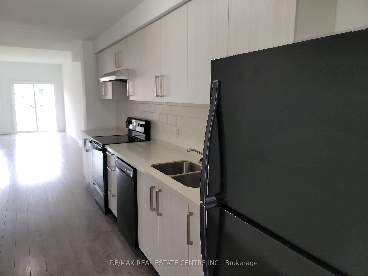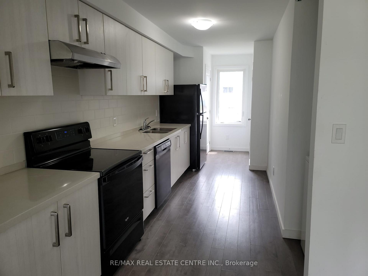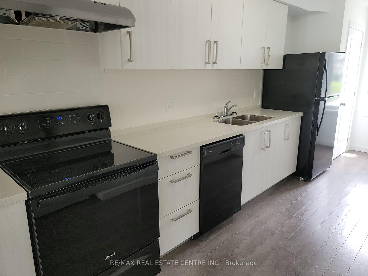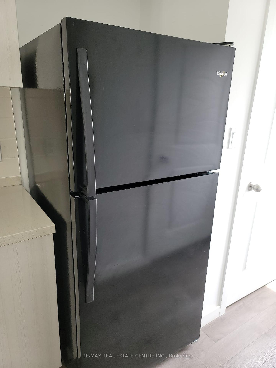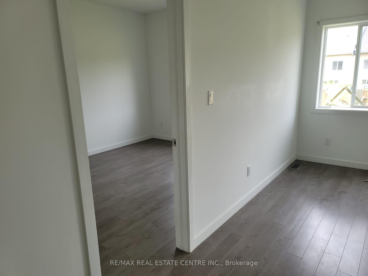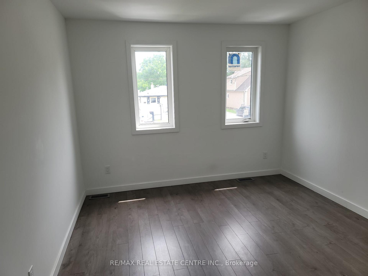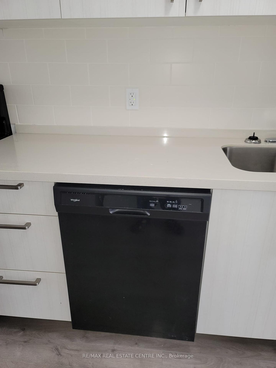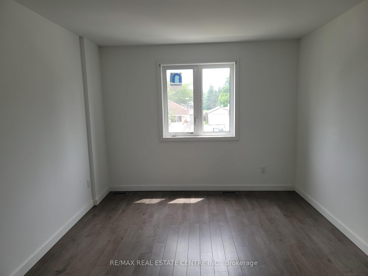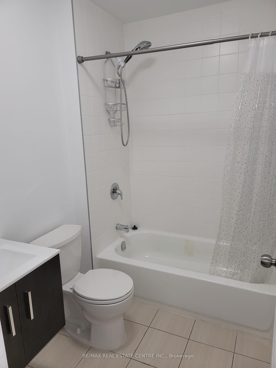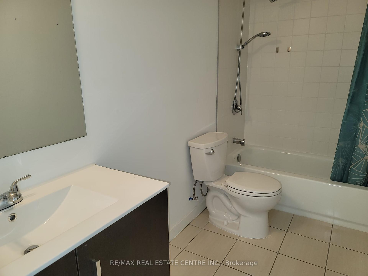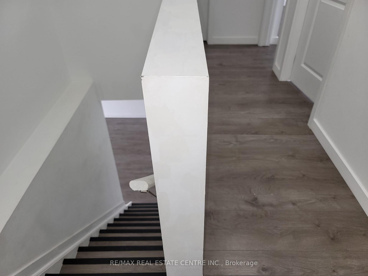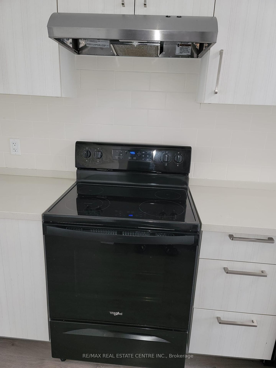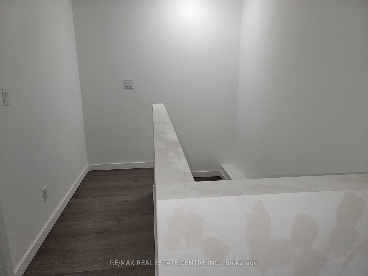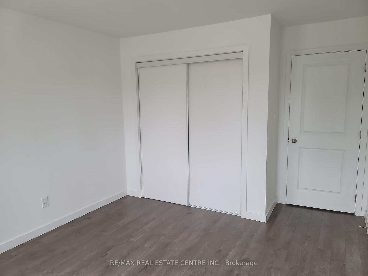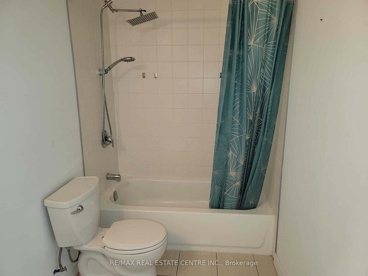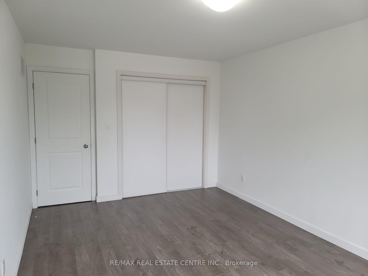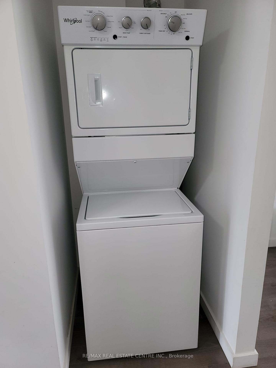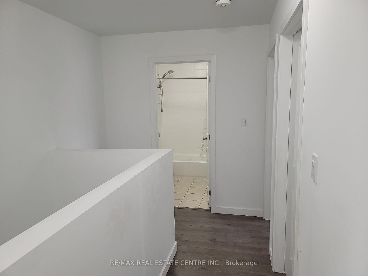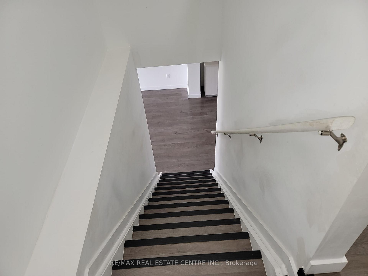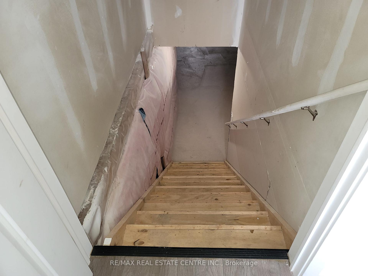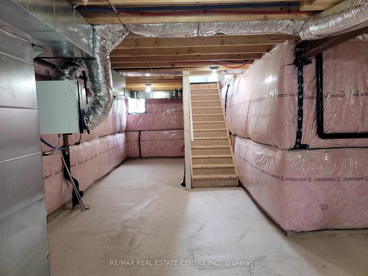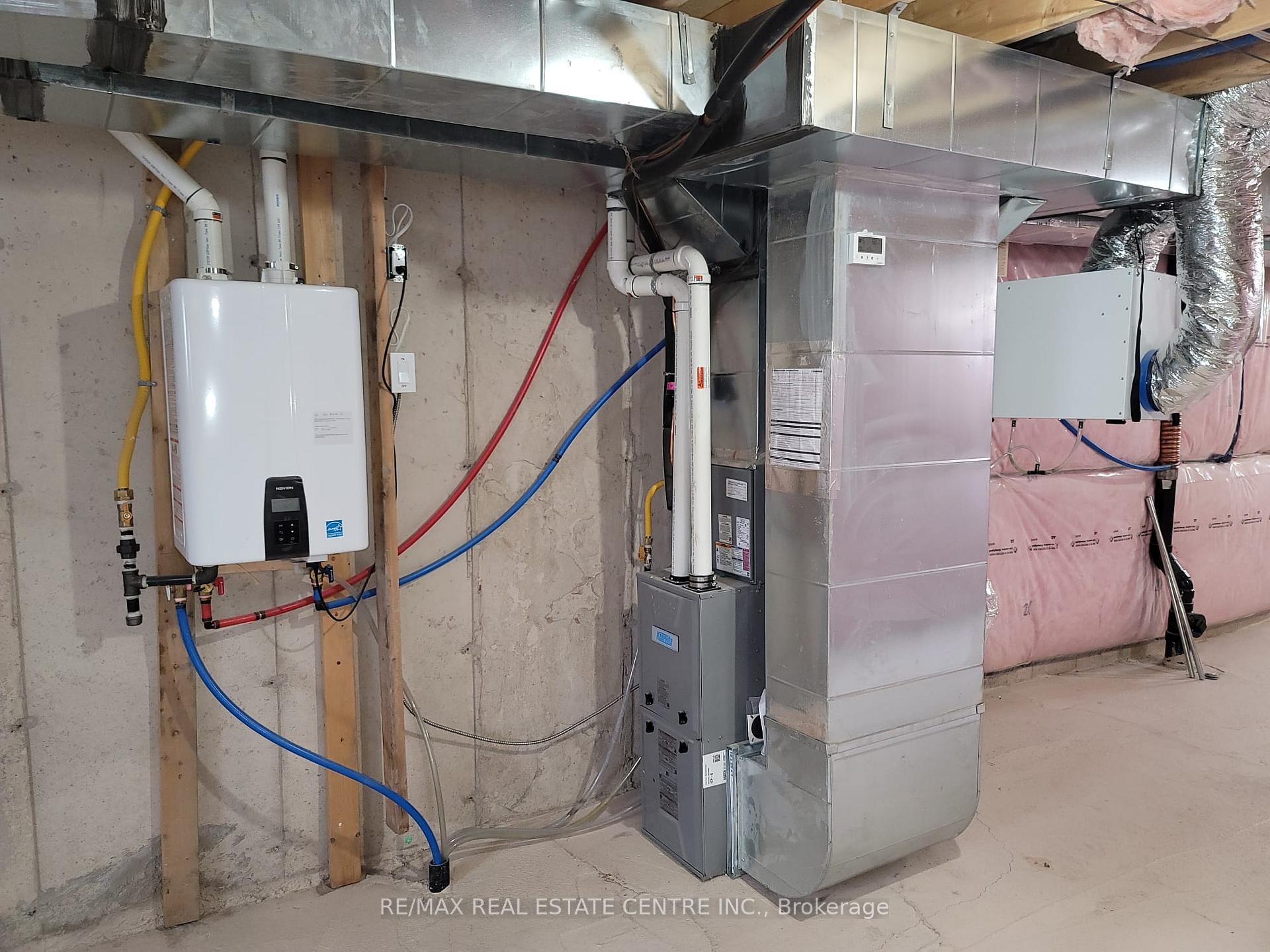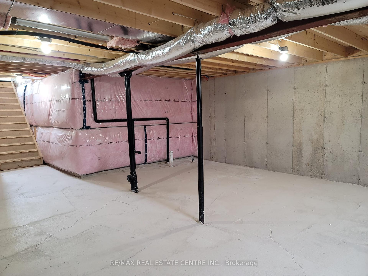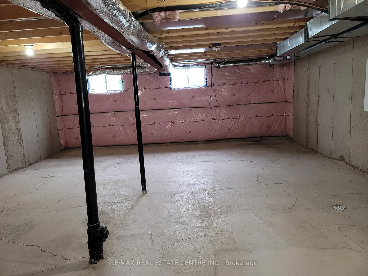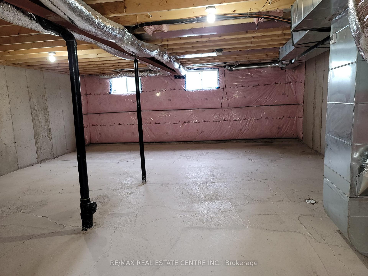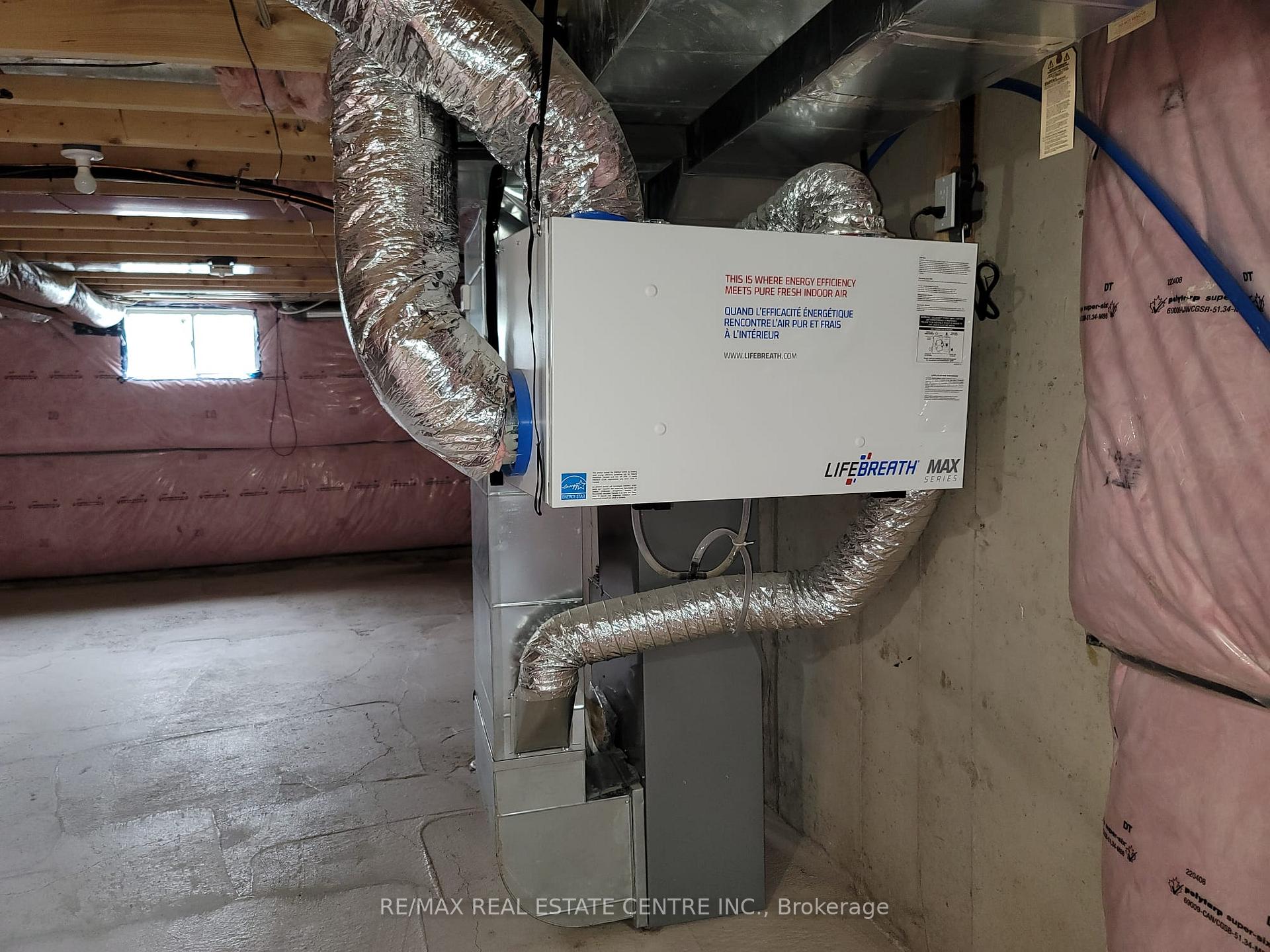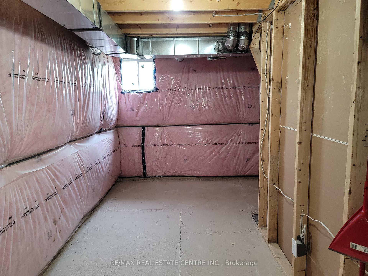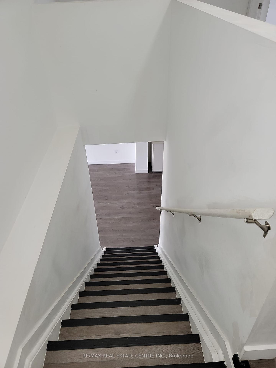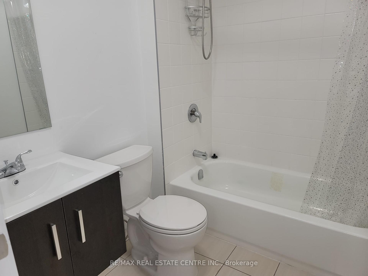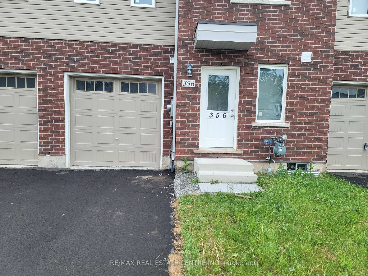$2,200
Available - For Rent
Listing ID: X12141422
356 Alberta Stre , Welland, L3B 2W3, Niagara
| Elegant and Spacious 3 Beds and 2 Full Baths Town in a great neighborhood of promising Welland, featuring Main Floor Master Bedroom with 4 Pc Ensuite. Very practical for those who are not comfortable with climbing stairs. Large Bedrooms. 9 Feet Ceiling on the Main Floor. Laundry on the Main Floor. Open Concept living and dining. Conveniently located. 3 Minutes drive to shopping like Freshco, Shopper Drug Mart, Tim Hortons and much more. 4 Minutes drive to the King Street and Welland Hospital. Niagara Falls is just half an hour Drive. 25 minutes to the outlet collection mall. Schools are also within a few minutes drive. Just 3 Years New home. Roomy and bright home. Master Bedroom on the Main Floor with 4 Pc ensuite. Close to all amenities. Huge Unfinished Basement with Large windows. ***Main Floor Master Bedroom***. This house is available from 1st. August. |
| Price | $2,200 |
| Taxes: | $0.00 |
| Payment Frequency: | Monthly |
| Payment Method: | Cheque |
| Rental Application Required: | T |
| Deposit Required: | True |
| Credit Check: | T |
| Employment Letter | T |
| References Required: | T |
| Occupancy: | Tenant |
| Address: | 356 Alberta Stre , Welland, L3B 2W3, Niagara |
| Directions/Cross Streets: | Ontario Rd & Southworth St |
| Rooms: | 6 |
| Bedrooms: | 3 |
| Bedrooms +: | 0 |
| Family Room: | F |
| Basement: | Unfinished |
| Furnished: | Unfu |
| Level/Floor | Room | Length(ft) | Width(ft) | Descriptions | |
| Room 1 | Main | Kitchen | 16.4 | 6.99 | Backsplash |
| Room 2 | Main | Living Ro | 12.27 | 10.79 | Combined w/Dining, W/O To Yard, Laminate |
| Room 3 | Main | Dining Ro | 11.81 | 10.79 | Combined w/Living, Laminate |
| Room 4 | Main | Primary B | 12.23 | 10.59 | 4 Pc Ensuite, Laminate, Closet |
| Room 5 | Second | Bedroom 2 | 16.5 | 10.59 | Laminate, Closet |
| Room 6 | Second | Bedroom 3 | 12.5 | 10.59 | Laminate, Closet |
| Washroom Type | No. of Pieces | Level |
| Washroom Type 1 | 4 | Main |
| Washroom Type 2 | 4 | Second |
| Washroom Type 3 | 0 | |
| Washroom Type 4 | 0 | |
| Washroom Type 5 | 0 |
| Total Area: | 0.00 |
| Approximatly Age: | 0-5 |
| Property Type: | Att/Row/Townhouse |
| Style: | 2-Storey |
| Exterior: | Brick, Vinyl Siding |
| Garage Type: | Built-In |
| (Parking/)Drive: | Available |
| Drive Parking Spaces: | 1 |
| Park #1 | |
| Parking Type: | Available |
| Park #2 | |
| Parking Type: | Available |
| Pool: | None |
| Private Entrance: | T |
| Laundry Access: | Ensuite |
| Approximatly Age: | 0-5 |
| Approximatly Square Footage: | 1100-1500 |
| CAC Included: | N |
| Water Included: | N |
| Cabel TV Included: | N |
| Common Elements Included: | N |
| Heat Included: | N |
| Parking Included: | N |
| Condo Tax Included: | N |
| Building Insurance Included: | N |
| Fireplace/Stove: | N |
| Heat Type: | Forced Air |
| Central Air Conditioning: | Central Air |
| Central Vac: | N |
| Laundry Level: | Syste |
| Ensuite Laundry: | F |
| Elevator Lift: | False |
| Sewers: | Sewer |
| Although the information displayed is believed to be accurate, no warranties or representations are made of any kind. |
| RE/MAX REAL ESTATE CENTRE INC. |
|
|

Malik Ashfaque
Sales Representative
Dir:
416-629-2234
Bus:
905-270-2000
Fax:
905-270-0047
| Book Showing | Email a Friend |
Jump To:
At a Glance:
| Type: | Freehold - Att/Row/Townhouse |
| Area: | Niagara |
| Municipality: | Welland |
| Neighbourhood: | 773 - Lincoln/Crowland |
| Style: | 2-Storey |
| Approximate Age: | 0-5 |
| Beds: | 3 |
| Baths: | 2 |
| Fireplace: | N |
| Pool: | None |
Locatin Map:
