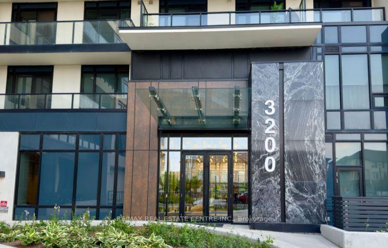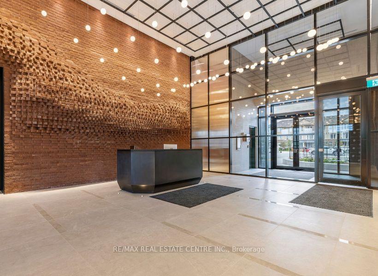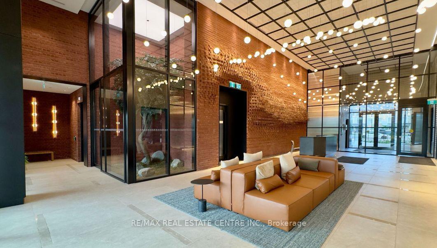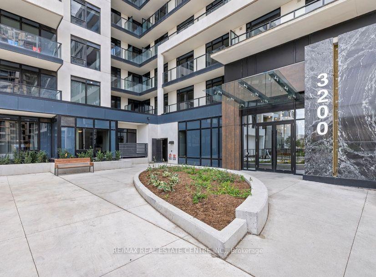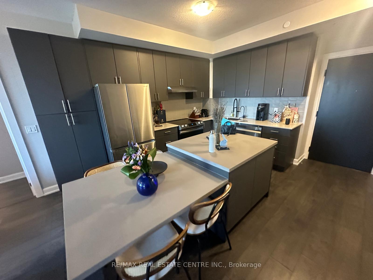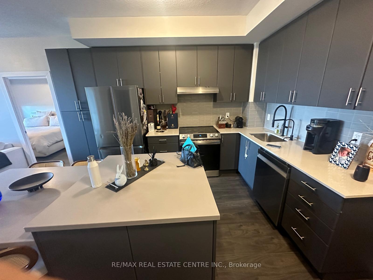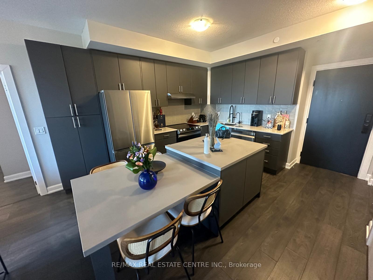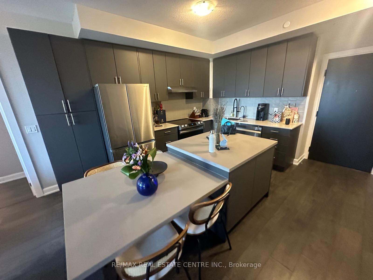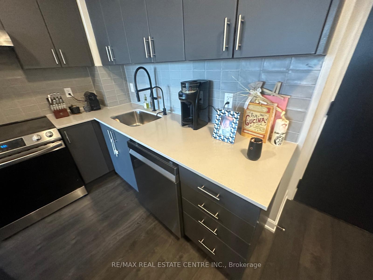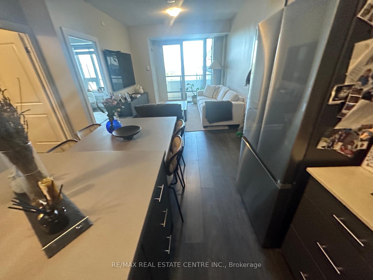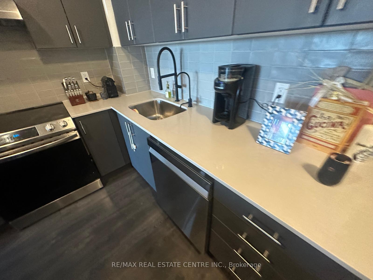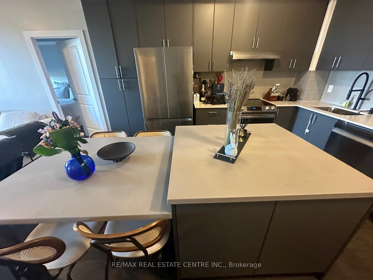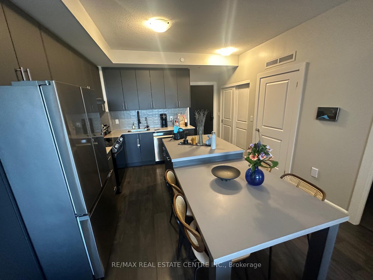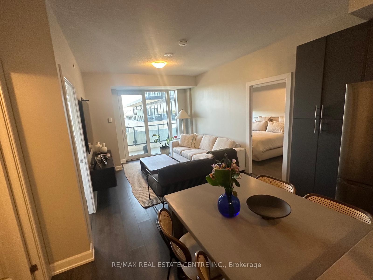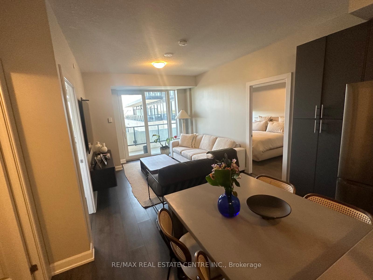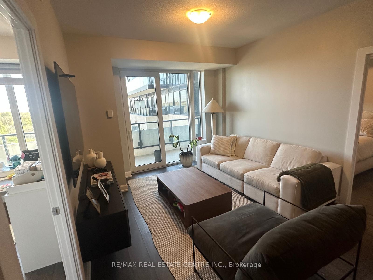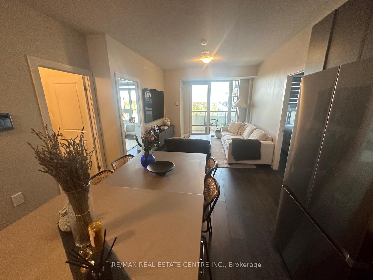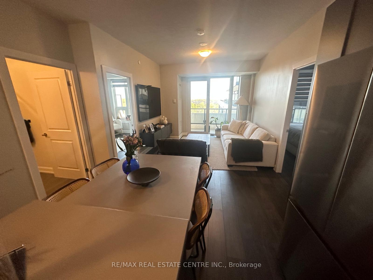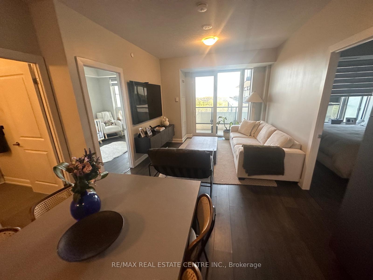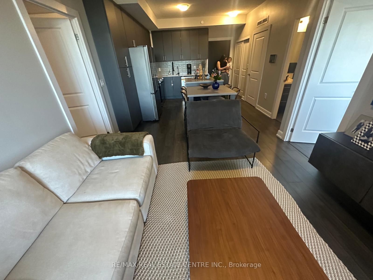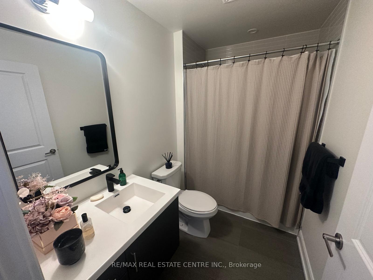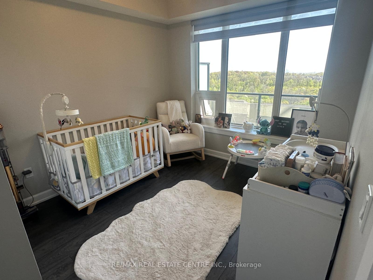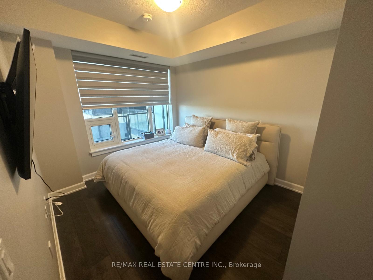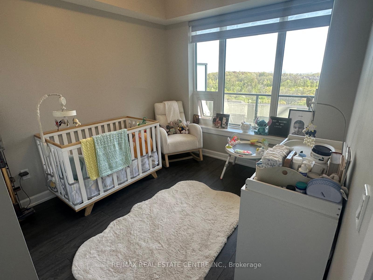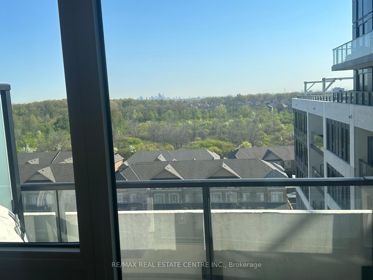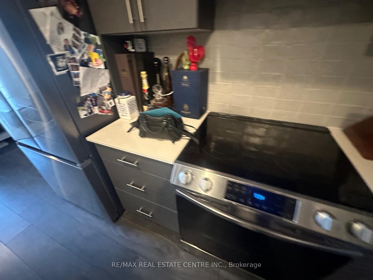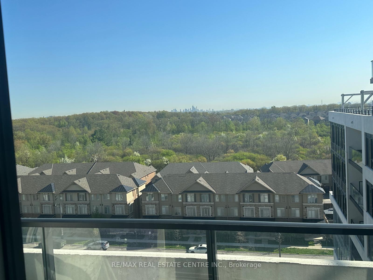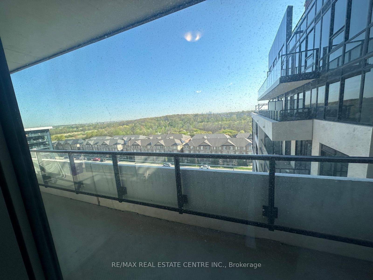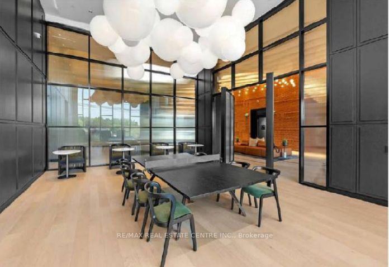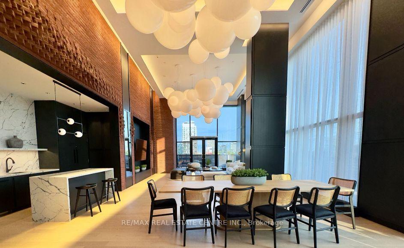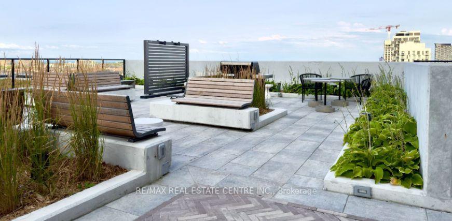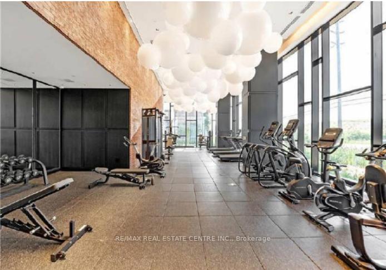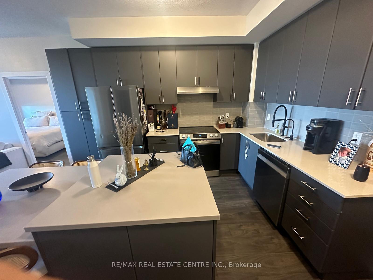$699,000
Available - For Sale
Listing ID: W12143128
3200 William Coltson Aven , Oakville, L6H 7W6, Halton
| This stunning 2-bedroom, 2-bathroom condo is located in Oakville's prestigious Joshua Meadows neighbourhood! Beautifully designed unit boasts over 800 sq ft of modern living space, plus a balcony with breathtaking views of Oakville. Enjoy plenty of sunlight through large windows throughout the suite creating a warm and inviting atmosphere. The open-concept layout features high ceilings, a contemporary kitchen with quartz countertops, stainless steel appliances, and ensuite laundry. High-end finishes ensure a sleek, modern look and Branthaven's Smart Connect, an innovative and leading edge Smart Home solution providing an integrated building / home access and control system, makes this a perfect solution. Condo provides access to top notch amenities including: a beautifully landscaped rooftop terrace with a chef inspired kitchen, BBQs, Pet Wash Station, geothermal heating/cooling, keyless entry & leak detection, upscale party room and entertainment lounge, gym, yoga/movement studio and more!! Located just minutes from schools, Hwy 403, 407, QEW, GO Stations, grocery stores, retail stores, restaurants, parks and more! Condo is being sold Under Power of Sale in as is, where is condition. |
| Price | $699,000 |
| Taxes: | $2968.00 |
| Occupancy: | Owner |
| Address: | 3200 William Coltson Aven , Oakville, L6H 7W6, Halton |
| Postal Code: | L6H 7W6 |
| Province/State: | Halton |
| Directions/Cross Streets: | Dundas/Trafalgar |
| Washroom Type | No. of Pieces | Level |
| Washroom Type 1 | 4 | Flat |
| Washroom Type 2 | 3 | Flat |
| Washroom Type 3 | 0 | |
| Washroom Type 4 | 0 | |
| Washroom Type 5 | 0 |
| Total Area: | 0.00 |
| Approximatly Age: | 0-5 |
| Sprinklers: | Conc |
| Washrooms: | 2 |
| Heat Type: | Forced Air |
| Central Air Conditioning: | Central Air |
| Elevator Lift: | True |
$
%
Years
This calculator is for demonstration purposes only. Always consult a professional
financial advisor before making personal financial decisions.
| Although the information displayed is believed to be accurate, no warranties or representations are made of any kind. |
| RE/MAX REAL ESTATE CENTRE INC. |
|
|

Malik Ashfaque
Sales Representative
Dir:
416-629-2234
Bus:
905-270-2000
Fax:
905-270-0047
| Book Showing | Email a Friend |
Jump To:
At a Glance:
| Type: | Com - Condo Apartment |
| Area: | Halton |
| Municipality: | Oakville |
| Neighbourhood: | 1010 - JM Joshua Meadows |
| Style: | Apartment |
| Approximate Age: | 0-5 |
| Tax: | $2,968 |
| Maintenance Fee: | $750 |
| Beds: | 2 |
| Baths: | 2 |
| Fireplace: | N |
Locatin Map:
Payment Calculator:

