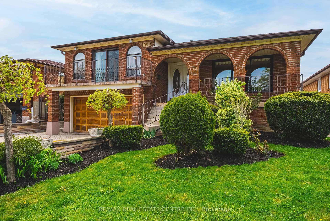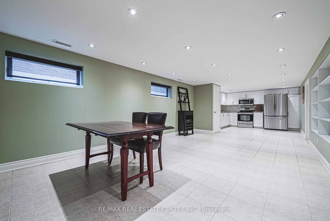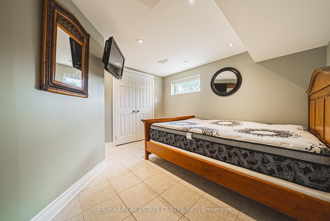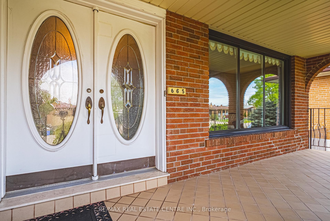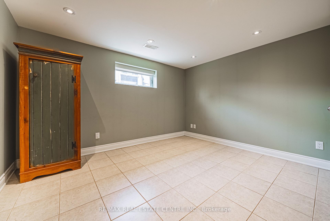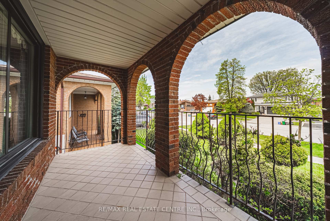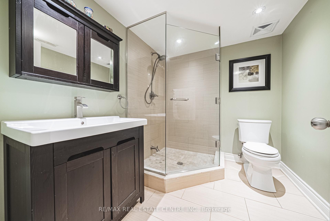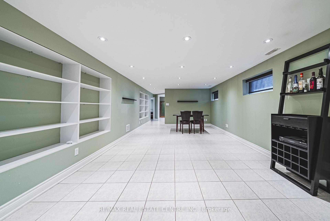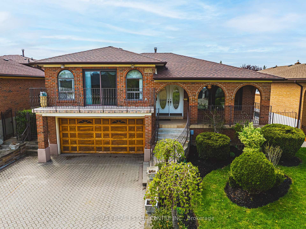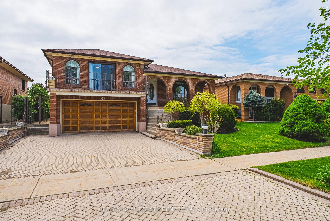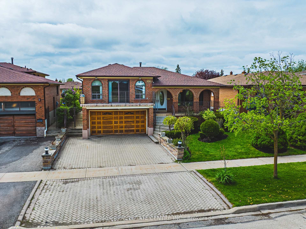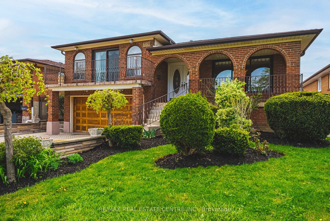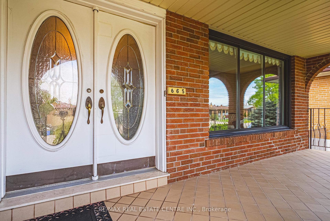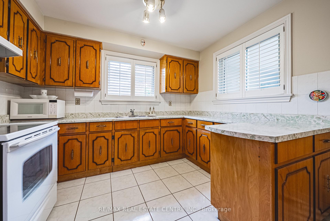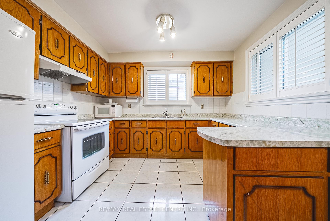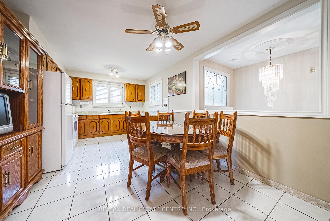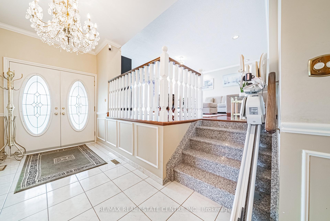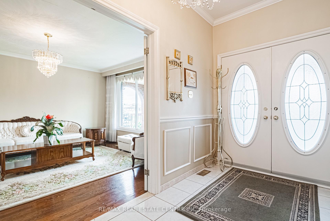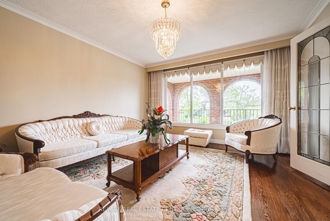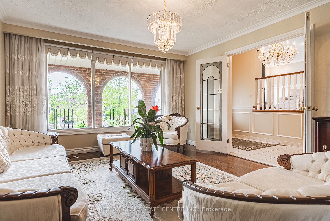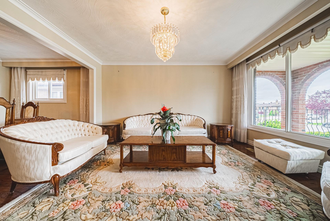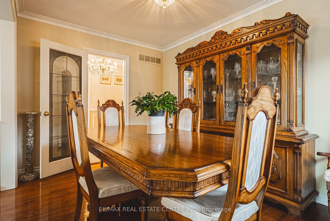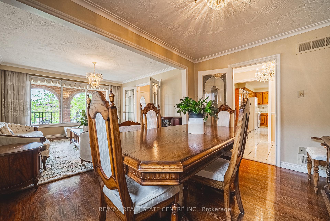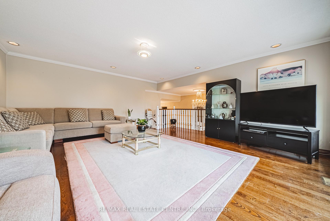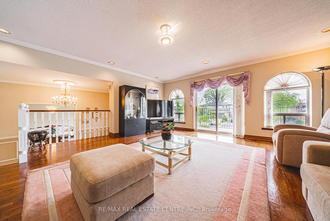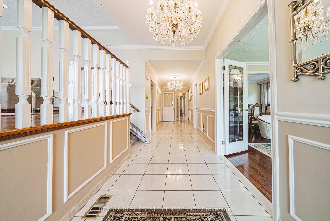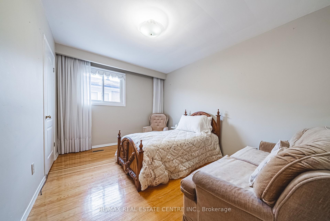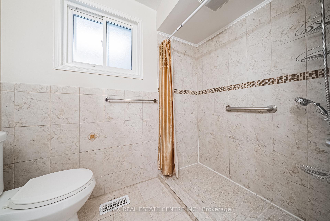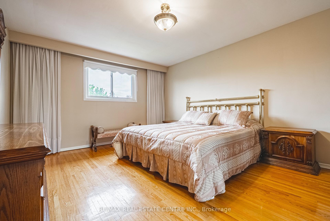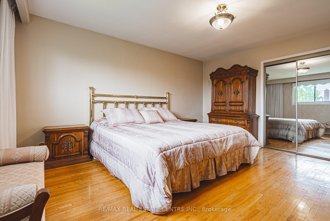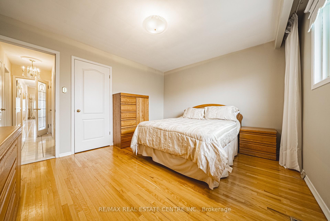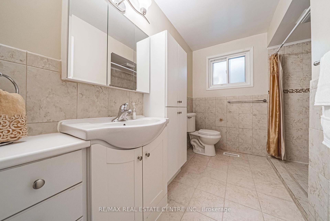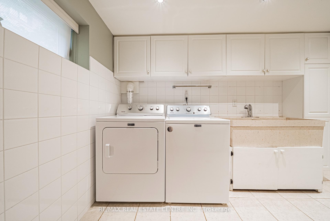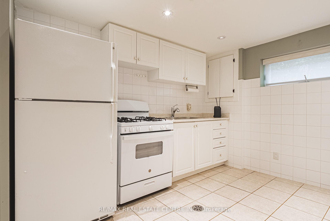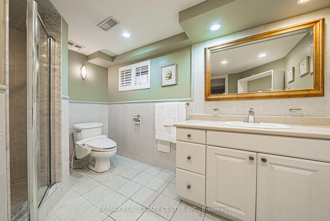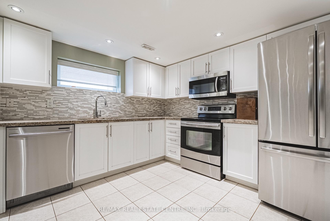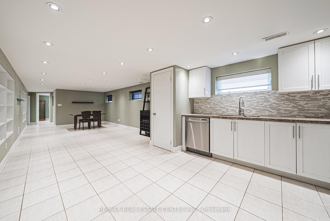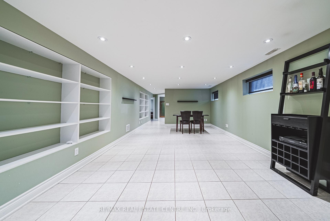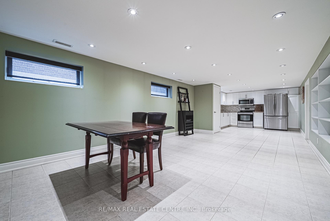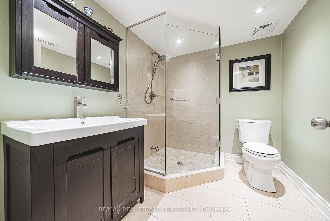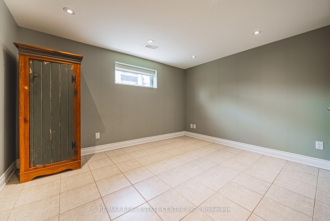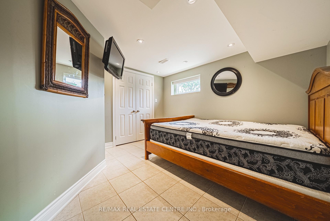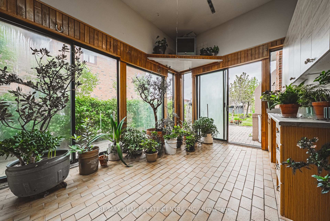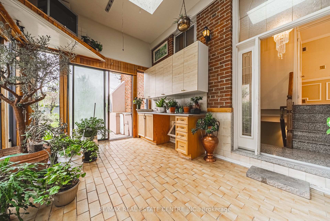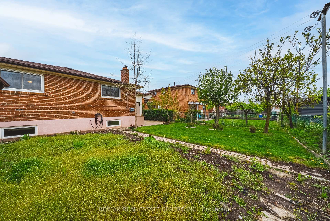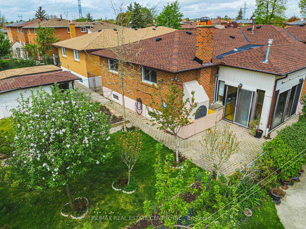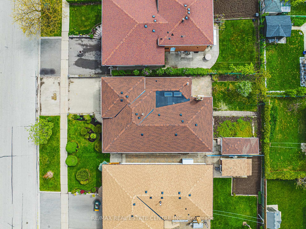$1,399,900
Available - For Sale
Listing ID: N12152986
665 Woodbridge Aven , Vaughan, L4L 2T9, York
| Location! Heart of West Woodbridge! Welcome to this well maintained home, originally a bungalow, with a large family room addition (~411 sq ft built in 1990) located over the garage, making it now a 2 storey home, but still with the feel of a bungalow. Pride of ownership. Large porch at front of the house. Double door entrance. Hardwood on the main floor. The open concept living/dining room features a large window with natural light, creating a warm and welcoming atmosphere. Spacious kitchen with plenty of cabinets & breakfast area has ample space for family and guests. There are only 4 granite steps leading to the outstanding large family room, with walk-out to a terrace where you can enjoy views, gather with your family or simply have a breath of fresh air. This lovely home offers 3 generous bedrooms on the main floor, each with plenty of closet space, & a large main floor bathroom with oversized shower. The finished basement with a separate entrance through the garage offers endless opportunities. It possibly could serve well as an in-law or nanny suite, or have a lot of living space for your large family. The Basement offers 2 additional kitchens, where one of them is modern & open concept with granite counter tops & with a rough-in for an additional washer/dryer. The 2nd kitchen is combined with the laundry room for convenience. The basement also has a living room and 2 additional bedrooms with closets, windows, & additional two-3pc washrooms with separate showers. The side entrance from the main level of the house will lead you into the solarium with 2 skylights and walk out to the large backyard, perfect for gardening and entertaining. Roofs shingles replaced in 2014, providing peace of mind for the new owner for years to come. The perfect layout of this gorgeous property could serve retirees or young families! Close to public transportation, hwys, parks, schools, shopping, & more. This well-maintained bungalow could be a new home for you and your family! |
| Price | $1,399,900 |
| Taxes: | $5110.84 |
| Occupancy: | Vacant |
| Address: | 665 Woodbridge Aven , Vaughan, L4L 2T9, York |
| Directions/Cross Streets: | Martin Grove Rd/Woodbridge Ave |
| Rooms: | 9 |
| Rooms +: | 7 |
| Bedrooms: | 3 |
| Bedrooms +: | 2 |
| Family Room: | T |
| Basement: | Finished |
| Level/Floor | Room | Length(ft) | Width(ft) | Descriptions | |
| Room 1 | Second | Family Ro | 19.02 | 17.25 | Hardwood Floor, Crown Moulding, W/O To Balcony |
| Room 2 | Main | Living Ro | 23.75 | 12.79 | Hardwood Floor, Crown Moulding, Open Concept |
| Room 3 | Main | Dining Ro | 23.85 | 12.79 | Hardwood Floor, Crown Moulding, Combined w/Living |
| Room 4 | Main | Kitchen | 18.27 | 10.76 | Ceramic Floor, Window, Window |
| Room 5 | Main | Breakfast | 18.27 | 10.76 | Ceramic Floor, Open Concept, Combined w/Kitchen |
| Room 6 | Main | Primary B | 15.38 | 12.73 | Hardwood Floor, Double Closet, Overlooks Backyard |
| Room 7 | Main | Bedroom 2 | 13.45 | 11.74 | Hardwood Floor, Closet, Overlooks Backyard |
| Room 8 | Main | Bedroom 3 | 12.76 | 9.91 | Hardwood Floor, Closet, Window |
| Room 9 | Main | Bathroom | 9.81 | 4.79 | Ceramic Floor, 3 Pc Bath, Separate Shower |
| Room 10 | Basement | Cold Room | 19.25 | 5.18 | Ceramic Floor, Window, Laundry Sink |
| Room 11 | Basement | Kitchen | 12.43 | 9.81 | Ceramic Floor, B/I Dishwasher, Open Concept |
| Room 12 | Basement | Living Ro | 22.27 | 12.27 | Ceramic Floor, Above Grade Window, Pot Lights |
| Room 13 | Basement | Dining Ro | 22.27 | 12.27 | Ceramic Floor, Window, Combined w/Living |
| Room 14 | Basement | Bedroom | 11.28 | 10.79 | Ceramic Floor, Double Closet, Window |
| Room 15 | Basement | Bedroom | 12.04 | 9.48 | Ceramic Floor, Double Closet, Above Grade Window |
| Washroom Type | No. of Pieces | Level |
| Washroom Type 1 | 3 | Main |
| Washroom Type 2 | 3 | Basement |
| Washroom Type 3 | 3 | Basement |
| Washroom Type 4 | 0 | |
| Washroom Type 5 | 0 | |
| Washroom Type 6 | 3 | Main |
| Washroom Type 7 | 3 | Basement |
| Washroom Type 8 | 3 | Basement |
| Washroom Type 9 | 0 | |
| Washroom Type 10 | 0 |
| Total Area: | 0.00 |
| Property Type: | Detached |
| Style: | 2-Storey |
| Exterior: | Brick |
| Garage Type: | Built-In |
| (Parking/)Drive: | Private Do |
| Drive Parking Spaces: | 2 |
| Park #1 | |
| Parking Type: | Private Do |
| Park #2 | |
| Parking Type: | Private Do |
| Pool: | None |
| Other Structures: | Shed |
| Approximatly Square Footage: | 1500-2000 |
| Property Features: | Fenced Yard, Park |
| CAC Included: | N |
| Water Included: | N |
| Cabel TV Included: | N |
| Common Elements Included: | N |
| Heat Included: | N |
| Parking Included: | N |
| Condo Tax Included: | N |
| Building Insurance Included: | N |
| Fireplace/Stove: | N |
| Heat Type: | Forced Air |
| Central Air Conditioning: | Central Air |
| Central Vac: | Y |
| Laundry Level: | Syste |
| Ensuite Laundry: | F |
| Sewers: | Sewer |
$
%
Years
This calculator is for demonstration purposes only. Always consult a professional
financial advisor before making personal financial decisions.
| Although the information displayed is believed to be accurate, no warranties or representations are made of any kind. |
| RE/MAX REAL ESTATE CENTRE INC. |
|
|

Malik Ashfaque
Sales Representative
Dir:
416-629-2234
Bus:
905-270-2000
Fax:
905-270-0047
| Virtual Tour | Book Showing | Email a Friend |
Jump To:
At a Glance:
| Type: | Freehold - Detached |
| Area: | York |
| Municipality: | Vaughan |
| Neighbourhood: | West Woodbridge |
| Style: | 2-Storey |
| Tax: | $5,110.84 |
| Beds: | 3+2 |
| Baths: | 3 |
| Fireplace: | N |
| Pool: | None |
Locatin Map:
Payment Calculator:
