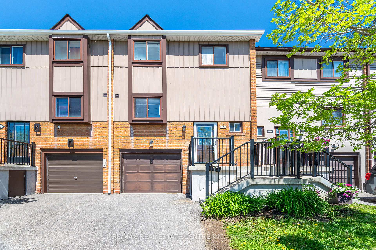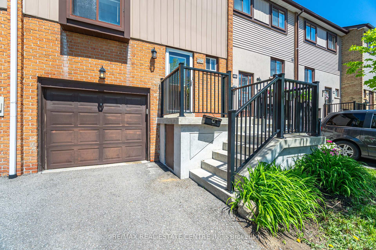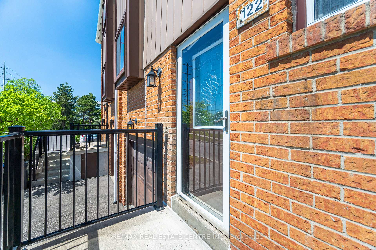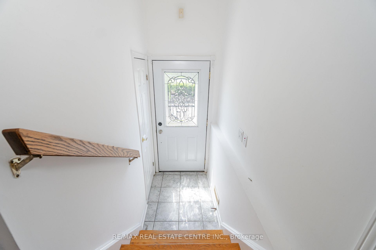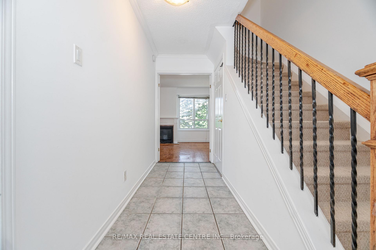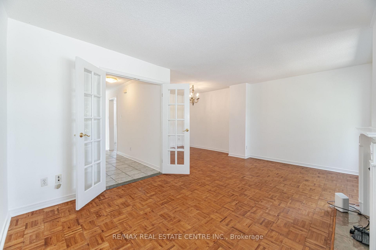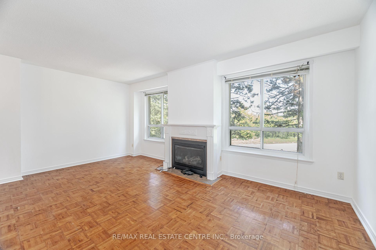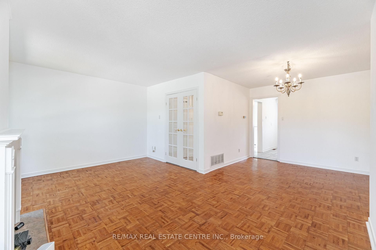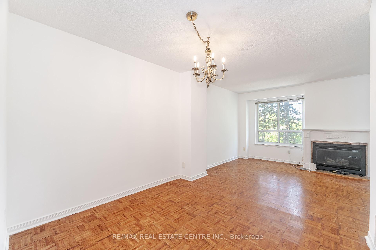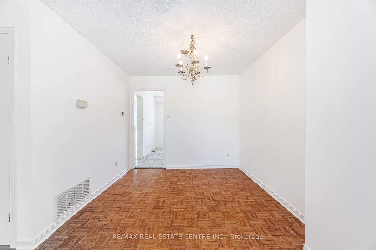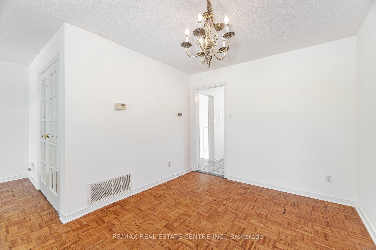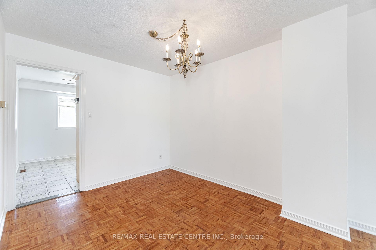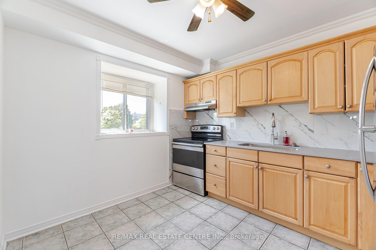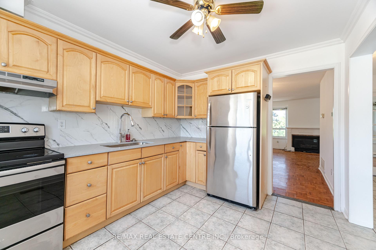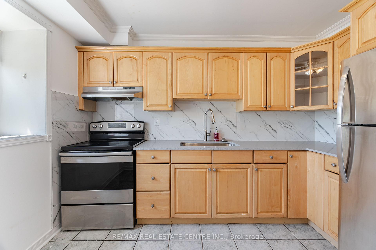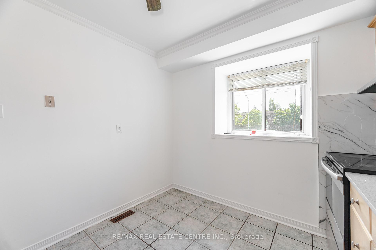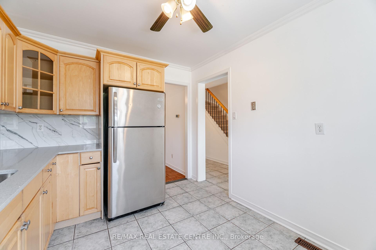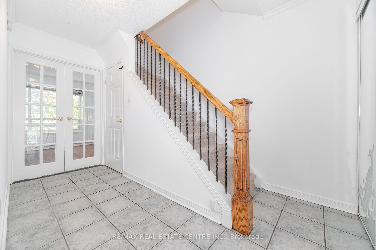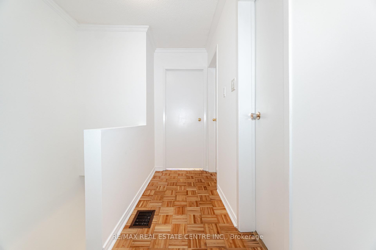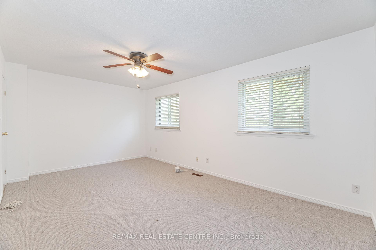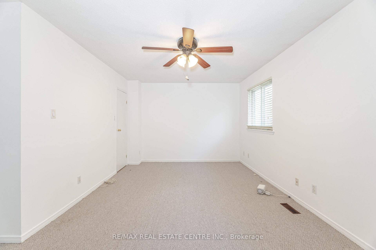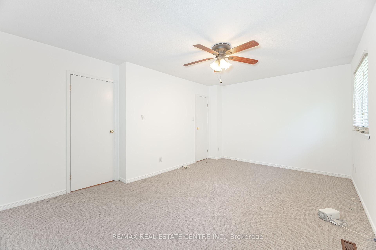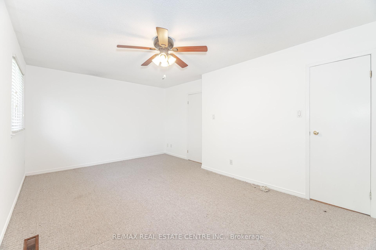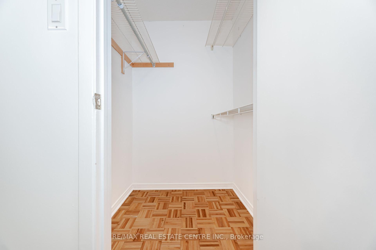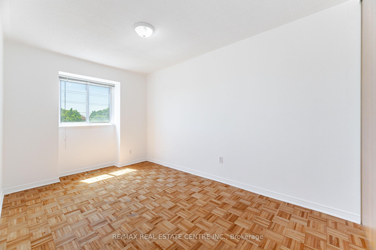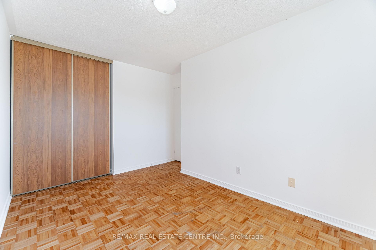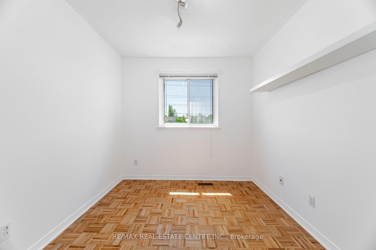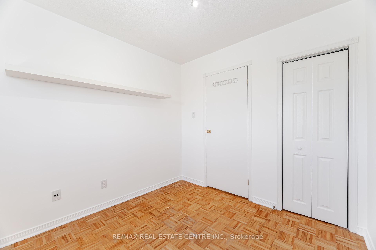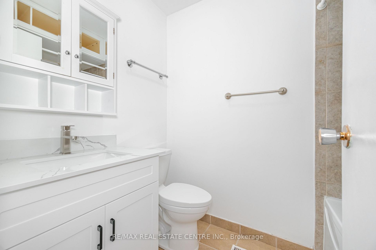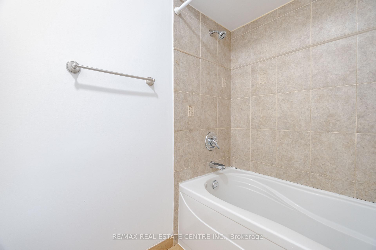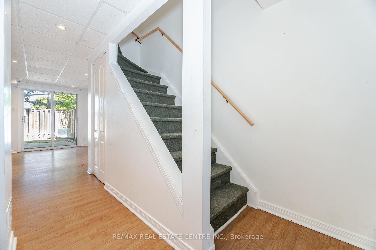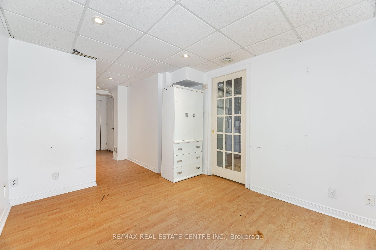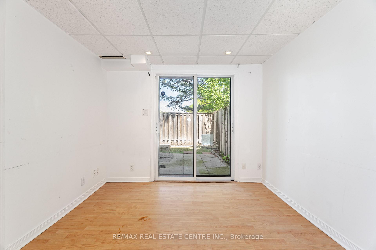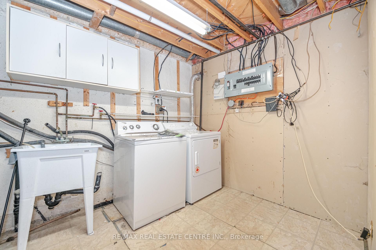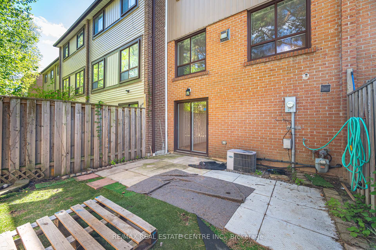$569,929
Available - For Sale
Listing ID: W12156257
122 Moregate Cres , Brampton, L6S 3K9, Peel
| This beautifully maintained Townhouse offers 3 bedrooms and 2 bathrooms, finished WalkOut basement situated on a premium lot backing onto a ravine. Freshly painted, the home features a bright and airy main floor with a large combined living and dining area, an open-concept layout, and a generous eat-in kitchen with brand-new upgraded quartz countertops. Upstairs, you'll find three sun-filled bedrooms and a newly updated vanity in the main bathroom. The finished walk-out basement includes a versatile rec or study room, a convenient laundry area, and direct backyard access. With no neighbors behind, enjoy extra privacy along with additional visitor parking right behind the home. This property includes 2 parking spaces, including a garage. Additional overflow parking located to the left of the house, available on a first-come, first-served basis. Ideally located near Trinity Common, William Osler Hospital, Bramalea City Centre, schools, public transit, and just minutes from Highway 410, this townhouse is the perfect blend of comfort and convenience! Maintenance fee includes: Water, Internet, Cable, Roof, Lawn Maintenance, Snow Removal, All Common Elements. |
| Price | $569,929 |
| Taxes: | $3044.00 |
| Assessment Year: | 2024 |
| Occupancy: | Partial |
| Address: | 122 Moregate Cres , Brampton, L6S 3K9, Peel |
| Postal Code: | L6S 3K9 |
| Province/State: | Peel |
| Directions/Cross Streets: | Bovaird Dr /Hwy 410/ Dixie Road |
| Level/Floor | Room | Length(ft) | Width(ft) | Descriptions | |
| Room 1 | Main | Living Ro | 17.12 | 11.61 | Parquet, Gas Fireplace, Open Concept |
| Room 2 | Main | Dining Ro | 9.71 | 9.02 | Parquet, Combined w/Living, Open Concept |
| Room 3 | Main | Kitchen | 12.73 | 9.48 | Ceramic Floor, Quartz Counter |
| Room 4 | Second | Primary B | 17.94 | 9.84 | Broadloom, Walk-In Closet(s), Window |
| Room 5 | Second | Bedroom 2 | 14.1 | 8.82 | Parquet, Closet, Window |
| Room 6 | Second | Bedroom 3 | 10 | 8.72 | Parquet, Closet, Window |
| Room 7 | Basement | Recreatio | 24.63 | 9.64 | Laminate, Walk-Out |
| Room 8 | Basement | Laundry | W/O To Yard |
| Washroom Type | No. of Pieces | Level |
| Washroom Type 1 | 2 | Main |
| Washroom Type 2 | 4 | Second |
| Washroom Type 3 | 0 | |
| Washroom Type 4 | 0 | |
| Washroom Type 5 | 0 | |
| Washroom Type 6 | 2 | Main |
| Washroom Type 7 | 4 | Second |
| Washroom Type 8 | 0 | |
| Washroom Type 9 | 0 | |
| Washroom Type 10 | 0 | |
| Washroom Type 11 | 2 | Main |
| Washroom Type 12 | 4 | Second |
| Washroom Type 13 | 0 | |
| Washroom Type 14 | 0 | |
| Washroom Type 15 | 0 | |
| Washroom Type 16 | 2 | Main |
| Washroom Type 17 | 4 | Second |
| Washroom Type 18 | 0 | |
| Washroom Type 19 | 0 | |
| Washroom Type 20 | 0 |
| Total Area: | 0.00 |
| Washrooms: | 2 |
| Heat Type: | Forced Air |
| Central Air Conditioning: | Central Air |
$
%
Years
This calculator is for demonstration purposes only. Always consult a professional
financial advisor before making personal financial decisions.
| Although the information displayed is believed to be accurate, no warranties or representations are made of any kind. |
| RE/MAX REAL ESTATE CENTRE INC. |
|
|

Malik Ashfaque
Sales Representative
Dir:
416-629-2234
Bus:
905-270-2000
Fax:
905-270-0047
| Virtual Tour | Book Showing | Email a Friend |
Jump To:
At a Glance:
| Type: | Com - Condo Townhouse |
| Area: | Peel |
| Municipality: | Brampton |
| Neighbourhood: | Central Park |
| Style: | 2-Storey |
| Tax: | $3,044 |
| Maintenance Fee: | $827.75 |
| Beds: | 3+1 |
| Baths: | 2 |
| Fireplace: | Y |
Locatin Map:
Payment Calculator:

