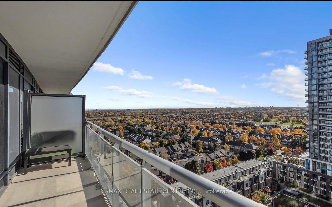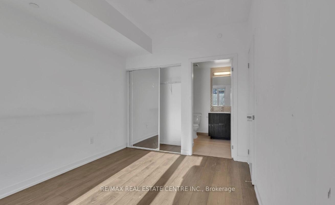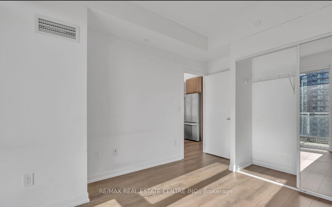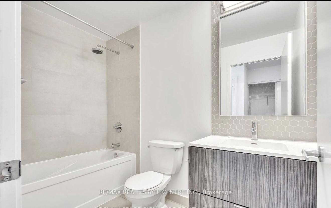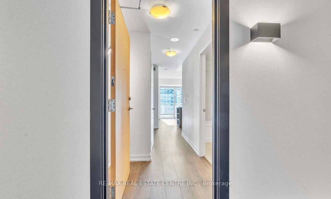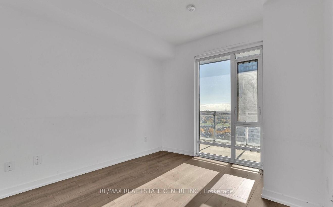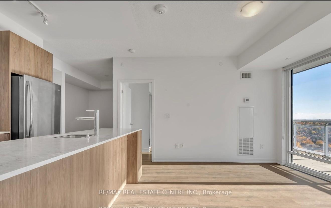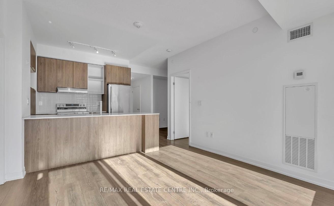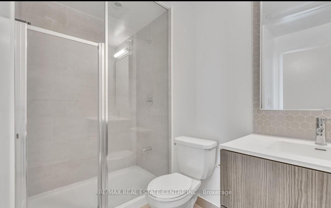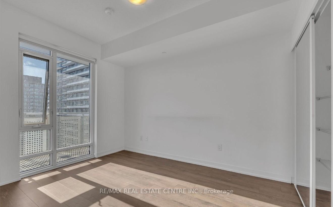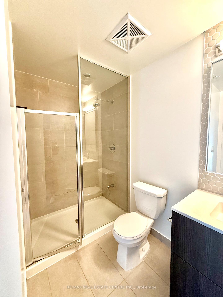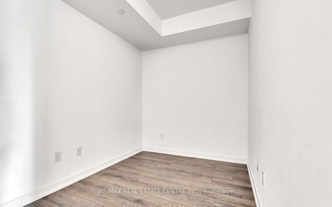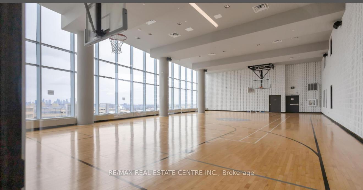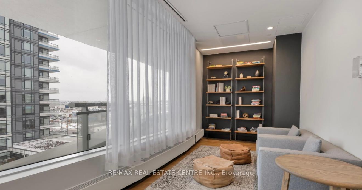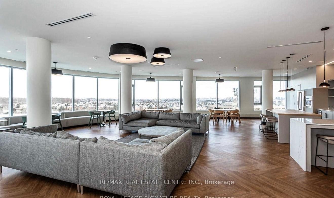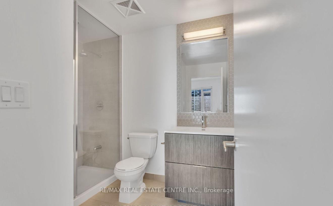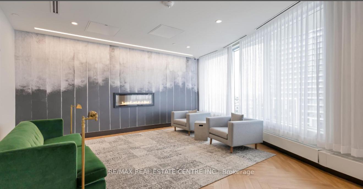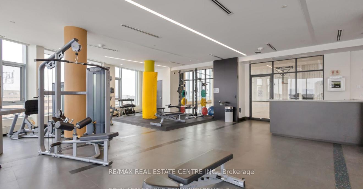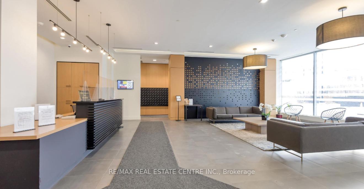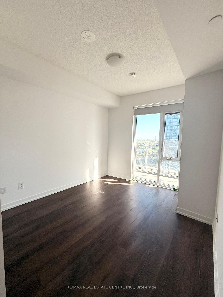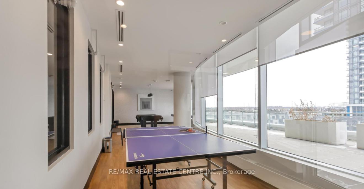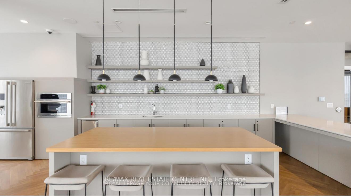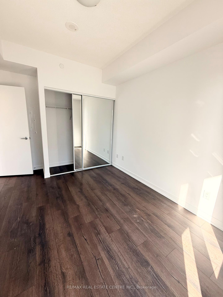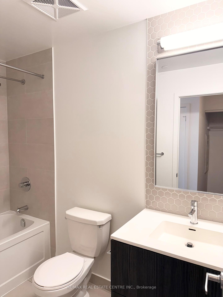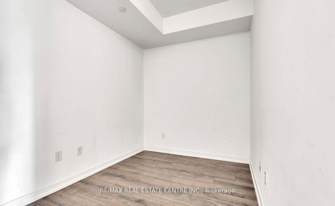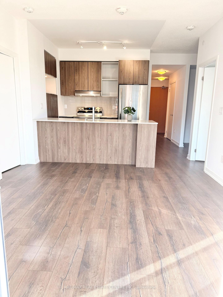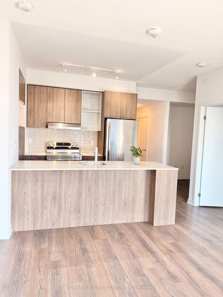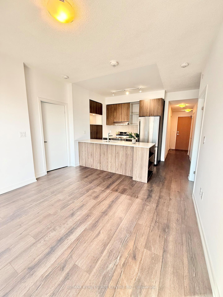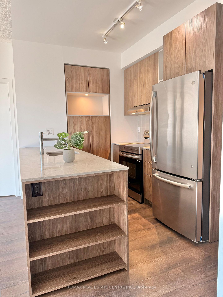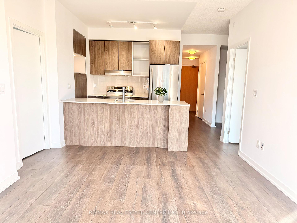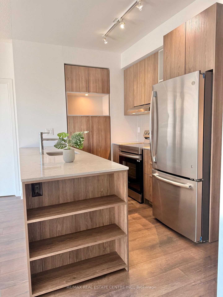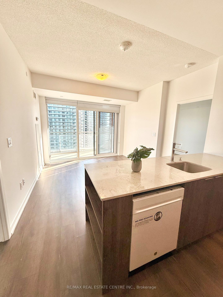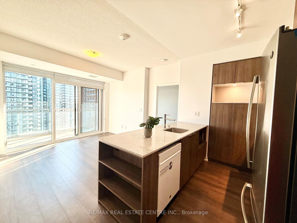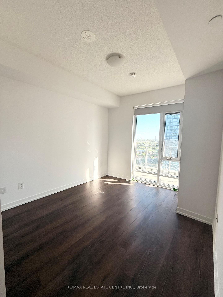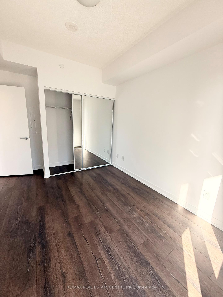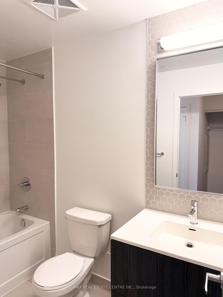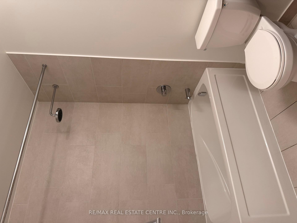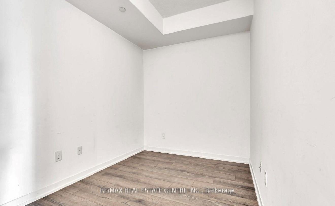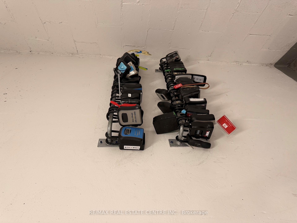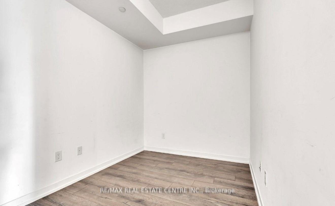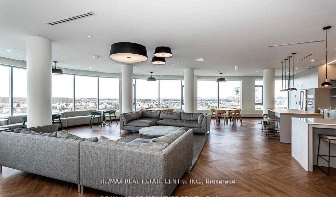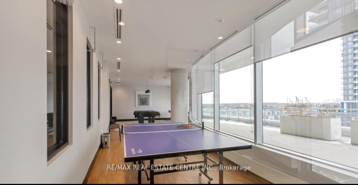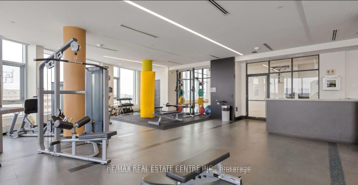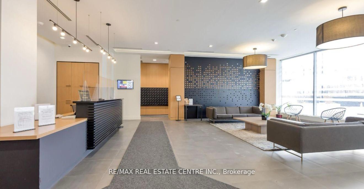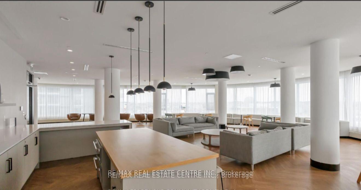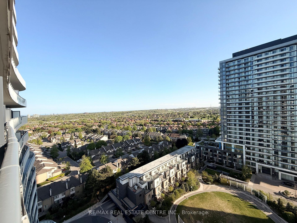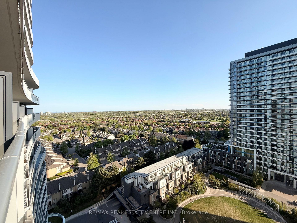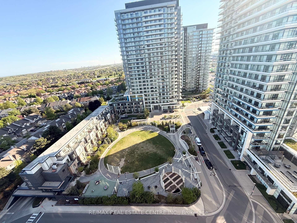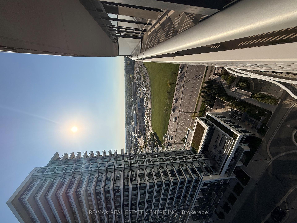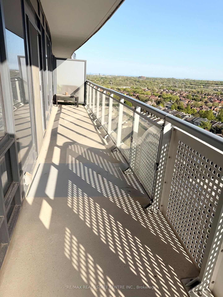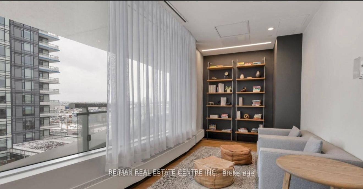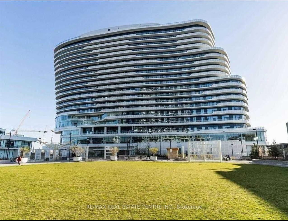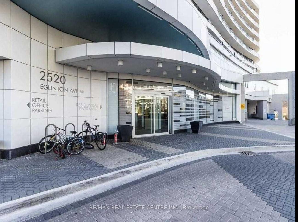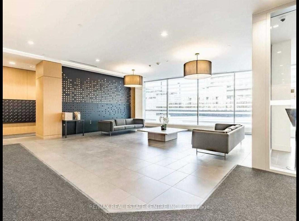$2,850
Available - For Sale
Listing ID: E12156589
2520 Eglinton Aven , Toronto, L5M 0Y4, Toronto
| Welcome to this Luxurious Condo at The Arc Condominium Built By Daniels. Walking distance to Erin Mills Mall! Stunning spacious 2+1 bedroom & 2 full bathroom, including an ensuite in the primary bedroom. balcony offers a view of Erin Mills Town Centre. Amazing location.The Unit Boasts Full-Sized Appliances, Ample Natural Light, one (1) car Parking Space And one 1 Large Size Locker comes right beside the parking!! Perfect For Anyone Seeking Easy Access To All That Mississauga Has To Offer! The building boasts a top-notch security system, and the vibrant community has everything you need within walking distance including Walmart and shoppers drug mart making a car unnecessary for daily living. |
| Price | $2,850 |
| Taxes: | $0.00 |
| Occupancy: | Owner |
| Address: | 2520 Eglinton Aven , Toronto, L5M 0Y4, Toronto |
| Postal Code: | L5M 0Y4 |
| Province/State: | Toronto |
| Directions/Cross Streets: | EGLINTON/ERIN MILLS |
| Level/Floor | Room | Length(ft) | Width(ft) | Descriptions | |
| Room 1 | Main | Living Ro | 20.66 | 10.5 | Combined w/Dining, Laminate, W/O To Balcony |
| Room 2 | Main | Dining Ro | 9.18 | 9.84 | Combined w/Living, Laminate, Breakfast Bar |
| Room 3 | Main | Primary B | 11.48 | 6.56 | 4 Pc Ensuite, Laminate, Walk-In Closet(s) |
| Room 4 | Main | Bedroom 2 | 10.82 | 9.84 | Closet, Laminate, Window |
| Room 5 | Main | Den | 9.84 | 9.18 | Laminate, Laminate, Window |
| Room 6 | Main | Kitchen | Stainless Steel Appl, Marble Counter | ||
| Room 7 | Main | Bathroom | 4 Pc Ensuite, Ceramic Floor | ||
| Room 8 | Main | Bathroom | 3 Pc Ensuite, Ceramic Floor |
| Washroom Type | No. of Pieces | Level |
| Washroom Type 1 | 3 | Main |
| Washroom Type 2 | 0 | |
| Washroom Type 3 | 0 | |
| Washroom Type 4 | 0 | |
| Washroom Type 5 | 0 |
| Total Area: | 0.00 |
| Approximatly Age: | 0-5 |
| Washrooms: | 2 |
| Heat Type: | Forced Air |
| Central Air Conditioning: | Central Air |
| Elevator Lift: | True |
$
%
Years
This calculator is for demonstration purposes only. Always consult a professional
financial advisor before making personal financial decisions.
| Although the information displayed is believed to be accurate, no warranties or representations are made of any kind. |
| RE/MAX REAL ESTATE CENTRE INC. |
|
|

Malik Ashfaque
Sales Representative
Dir:
416-629-2234
Bus:
905-270-2000
Fax:
905-270-0047
| Book Showing | Email a Friend |
Jump To:
At a Glance:
| Type: | Com - Condo Apartment |
| Area: | Toronto |
| Municipality: | Toronto E08 |
| Neighbourhood: | Eglinton East |
| Style: | Apartment |
| Approximate Age: | 0-5 |
| Beds: | 2+1 |
| Baths: | 2 |
| Fireplace: | N |
Locatin Map:
Payment Calculator:

