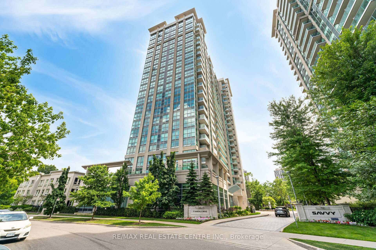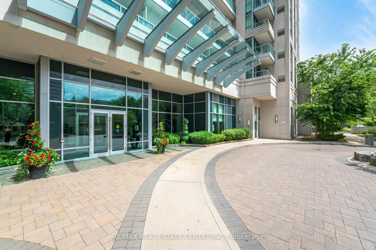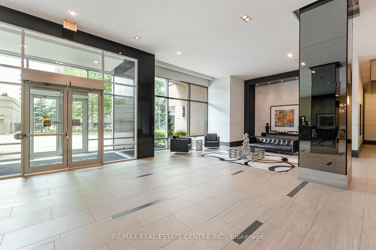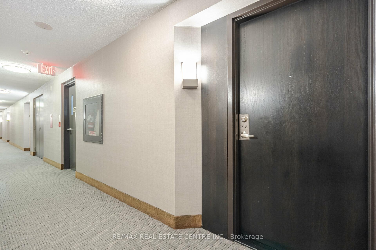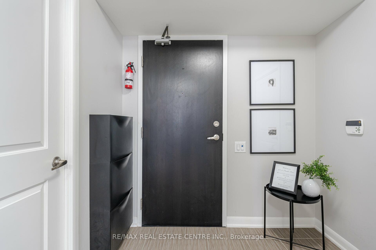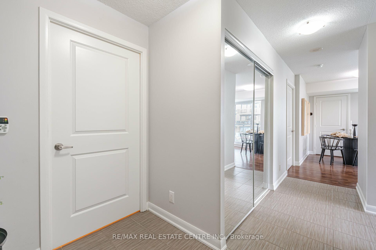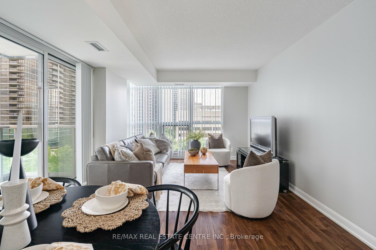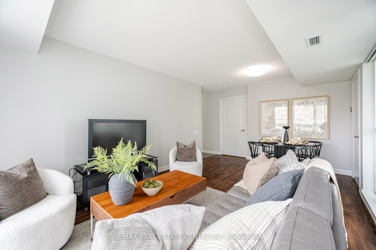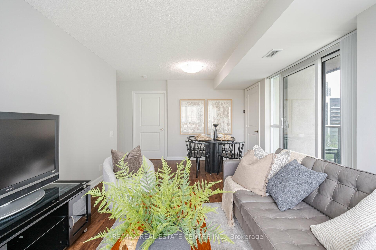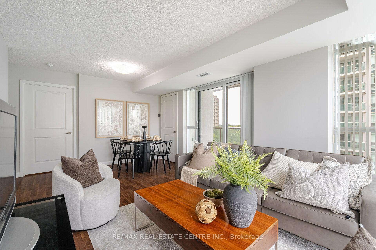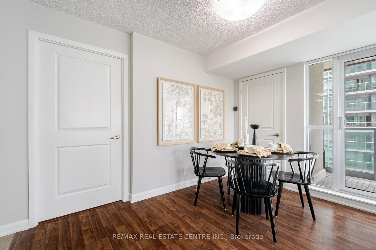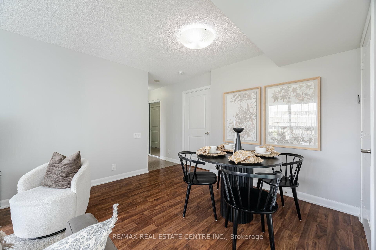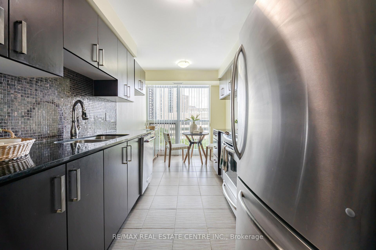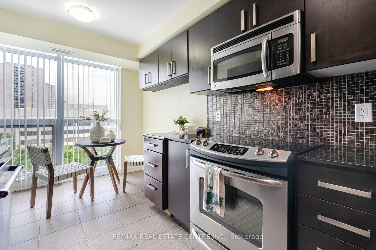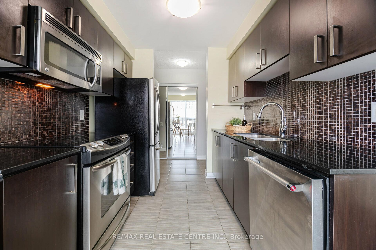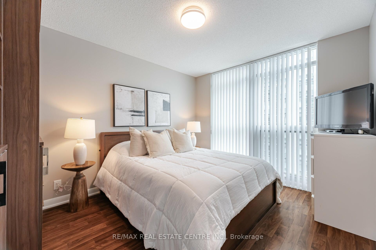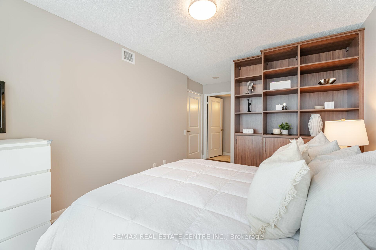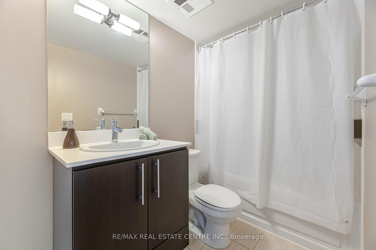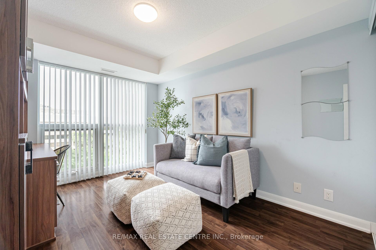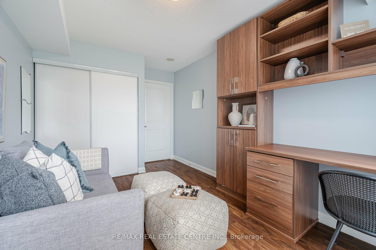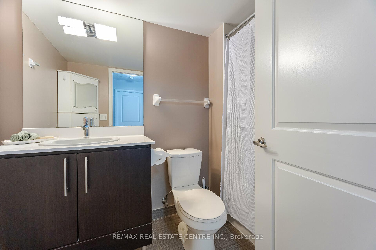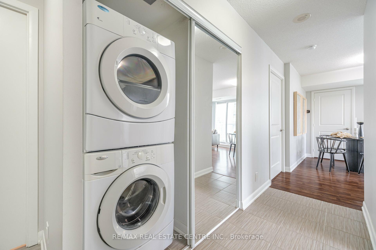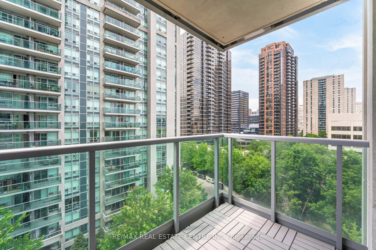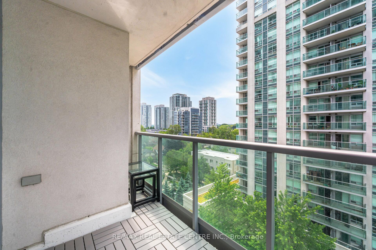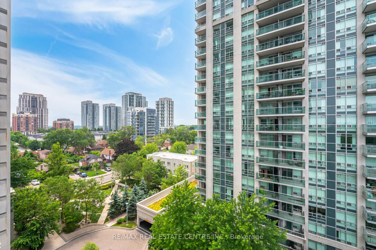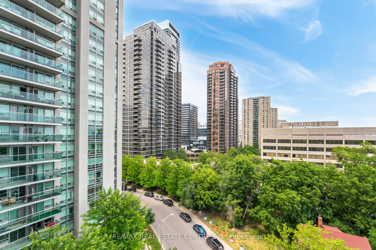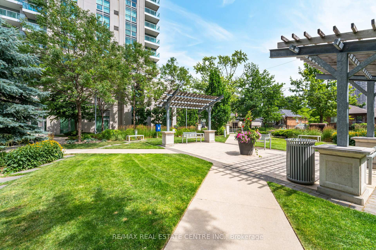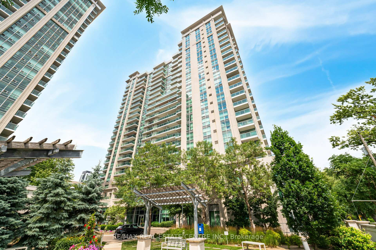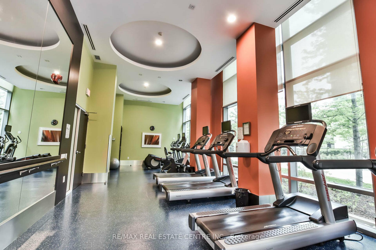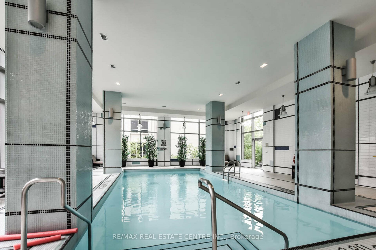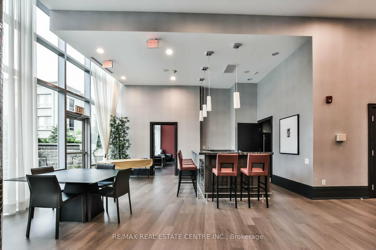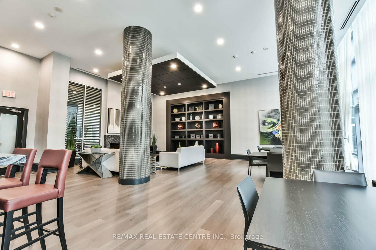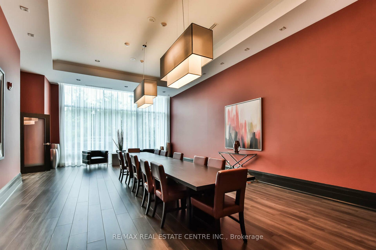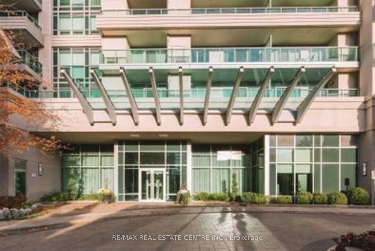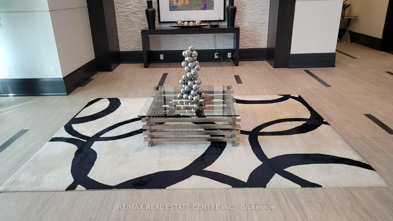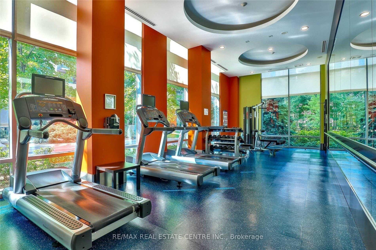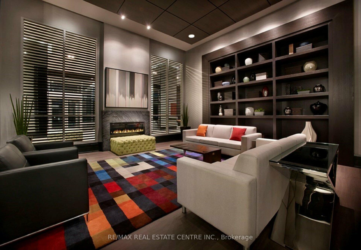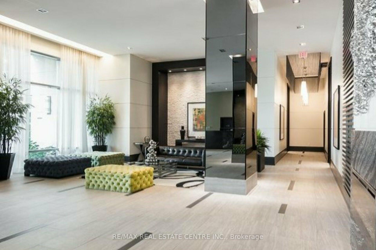$858,888
Available - For Sale
Listing ID: C12161168
17 Anndale Driv , Toronto, M2N 2W7, Toronto
| Located Steps From Yonge & Sheppard Subway, And Minutes From The 401, Whole Foods, Starbucks, Sheppard Shopping Centre, Restaurants. This Bright And Spacious Northwest-Facing Corner Unit By Menkes Is Spacious At 965 ( interior) Sq ft + Balcony. This 2-Bedroom, 2-Bathroom Home Offers An Amazing Split Layout. The Large Kitchen Features An Eat-In Area, Stainless Steel Appliances, And A Stunning Mosaic Glass Backsplash. Floor-To-Ceiling Windows In Every Room Allow In Natural Light. The Primary Bedroom Is Impressive With A 4-Piece Ensuite And A Walk-In Closet With Organizers, While Both Bedrooms Boast Elegant Custom, High Quality Built-Ins And Large Closets. The Living Room, With Its Expansive Windows, Leads To A Generous Balcony. This Upscale Building Offers Outstanding Amenities, Including A 24-Hour Concierge, Indoor Pool, Fully Equipped Exercise Room, Sauna, Party Room, Dining Room, Theatre Room, Outdoor Lounge, And Guest Suites. Urban Living At Its Finest. Building Amenities : Great Mngmt, Gym Guest Suites, Indoor Pool,Sauna, Party Room, Outdoor Lounge Area, Theatre Room, 24 hr Concierge, Pet friendly (W/Restrictions). Enjoy The Convenience Of A Parking Spot And A Locker By The P1 Elevator. |
| Price | $858,888 |
| Taxes: | $3974.04 |
| Occupancy: | Owner |
| Address: | 17 Anndale Driv , Toronto, M2N 2W7, Toronto |
| Postal Code: | M2N 2W7 |
| Province/State: | Toronto |
| Directions/Cross Streets: | Anndale/ Yonge |
| Level/Floor | Room | Length(ft) | Width(ft) | Descriptions | |
| Room 1 | Main | Living Ro | 12.07 | 12.2 | W/O To Balcony, Large Window, Combined w/Dining |
| Room 2 | Main | Kitchen | 14.73 | 8.53 | Breakfast Area, Stainless Steel Appl, Backsplash |
| Room 3 | Main | Primary B | 10.36 | 11.91 | 4 Pc Ensuite, Walk-In Closet(s), Carpet Free |
| Room 4 | Main | Bedroom 2 | 14.69 | 9.41 | B/I Desk, Large Window, Carpet Free |
| Room 5 | Main | Foyer | 9.48 | 7.64 | Ceramic Floor |
| Washroom Type | No. of Pieces | Level |
| Washroom Type 1 | 4 | |
| Washroom Type 2 | 4 | |
| Washroom Type 3 | 0 | |
| Washroom Type 4 | 0 | |
| Washroom Type 5 | 0 | |
| Washroom Type 6 | 4 | |
| Washroom Type 7 | 4 | |
| Washroom Type 8 | 0 | |
| Washroom Type 9 | 0 | |
| Washroom Type 10 | 0 | |
| Washroom Type 11 | 4 | |
| Washroom Type 12 | 4 | |
| Washroom Type 13 | 0 | |
| Washroom Type 14 | 0 | |
| Washroom Type 15 | 0 | |
| Washroom Type 16 | 4 | |
| Washroom Type 17 | 4 | |
| Washroom Type 18 | 0 | |
| Washroom Type 19 | 0 | |
| Washroom Type 20 | 0 | |
| Washroom Type 21 | 4 | |
| Washroom Type 22 | 4 | |
| Washroom Type 23 | 0 | |
| Washroom Type 24 | 0 | |
| Washroom Type 25 | 0 | |
| Washroom Type 26 | 4 | |
| Washroom Type 27 | 4 | |
| Washroom Type 28 | 0 | |
| Washroom Type 29 | 0 | |
| Washroom Type 30 | 0 | |
| Washroom Type 31 | 4 | |
| Washroom Type 32 | 4 | |
| Washroom Type 33 | 0 | |
| Washroom Type 34 | 0 | |
| Washroom Type 35 | 0 | |
| Washroom Type 36 | 4 | |
| Washroom Type 37 | 4 | |
| Washroom Type 38 | 0 | |
| Washroom Type 39 | 0 | |
| Washroom Type 40 | 0 |
| Total Area: | 0.00 |
| Approximatly Age: | 11-15 |
| Washrooms: | 2 |
| Heat Type: | Forced Air |
| Central Air Conditioning: | Central Air |
| Elevator Lift: | True |
$
%
Years
This calculator is for demonstration purposes only. Always consult a professional
financial advisor before making personal financial decisions.
| Although the information displayed is believed to be accurate, no warranties or representations are made of any kind. |
| RE/MAX REAL ESTATE CENTRE INC. |
|
|

Malik Ashfaque
Sales Representative
Dir:
416-629-2234
Bus:
905-270-2000
Fax:
905-270-0047
| Virtual Tour | Book Showing | Email a Friend |
Jump To:
At a Glance:
| Type: | Com - Condo Apartment |
| Area: | Toronto |
| Municipality: | Toronto C14 |
| Neighbourhood: | Willowdale East |
| Style: | Apartment |
| Approximate Age: | 11-15 |
| Tax: | $3,974.04 |
| Maintenance Fee: | $711.69 |
| Beds: | 2 |
| Baths: | 2 |
| Fireplace: | N |
Locatin Map:
Payment Calculator:
