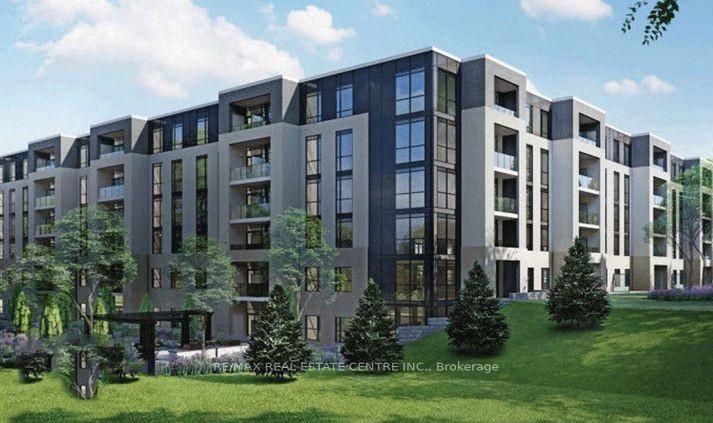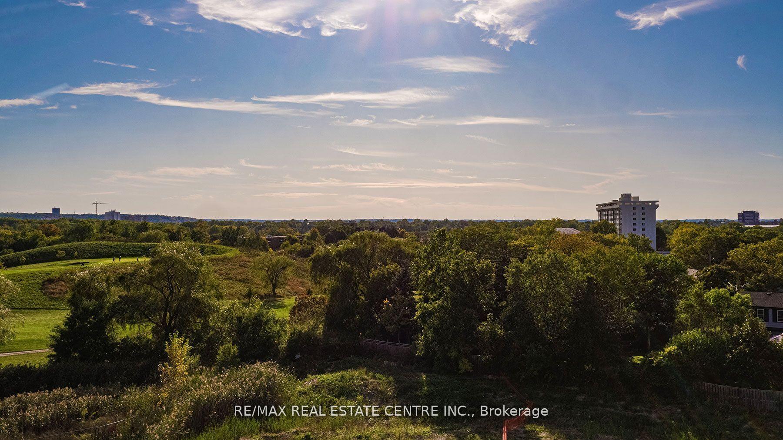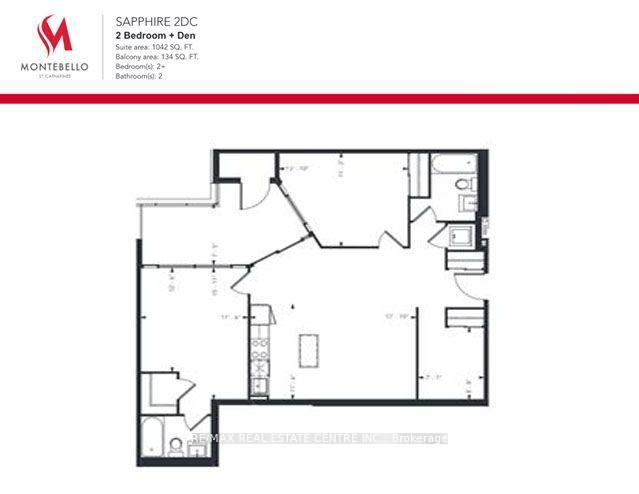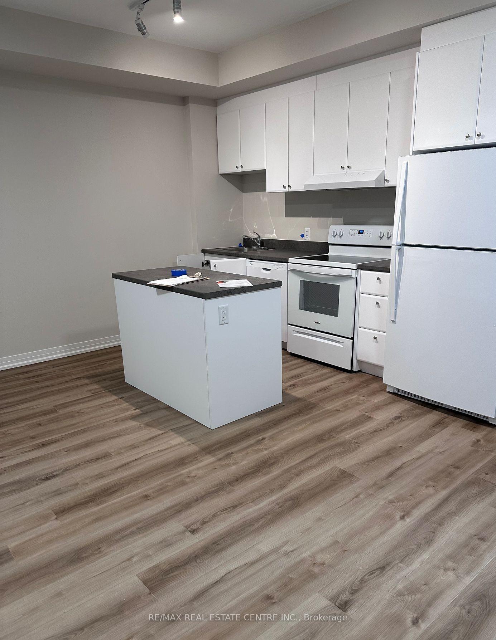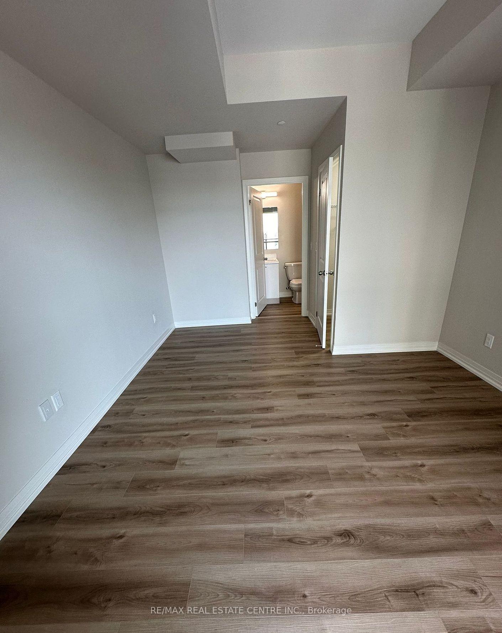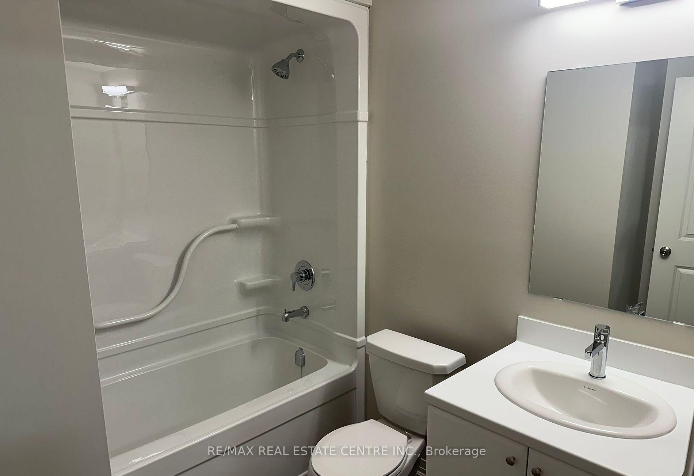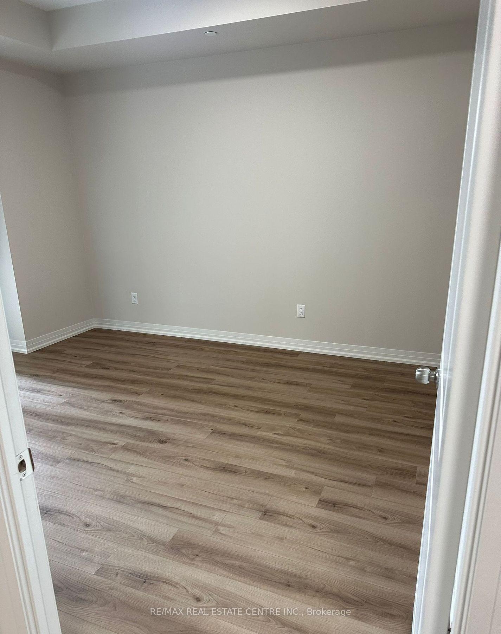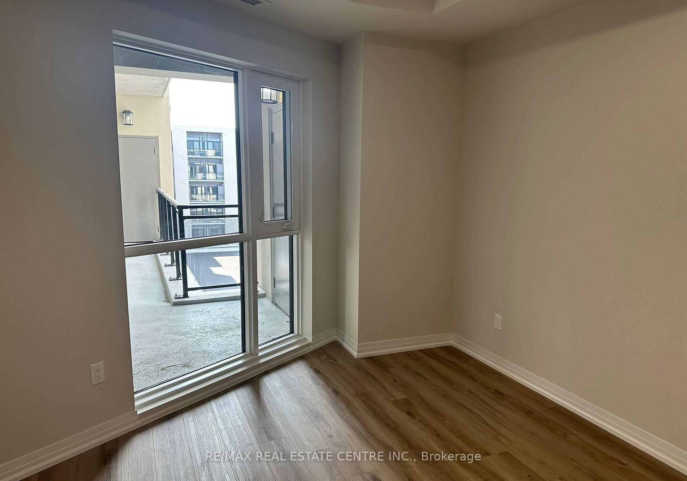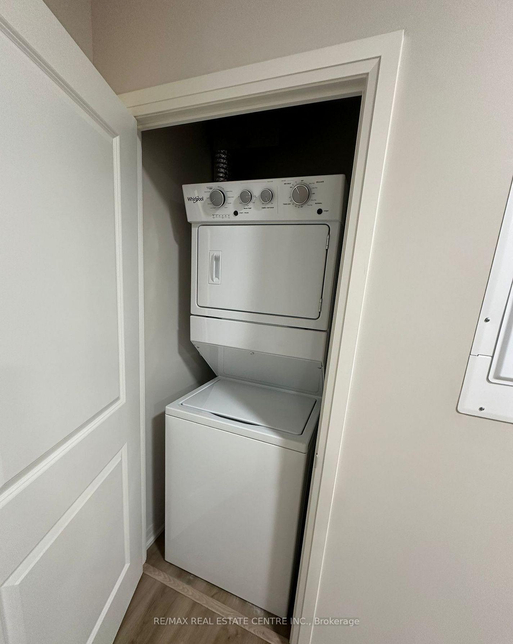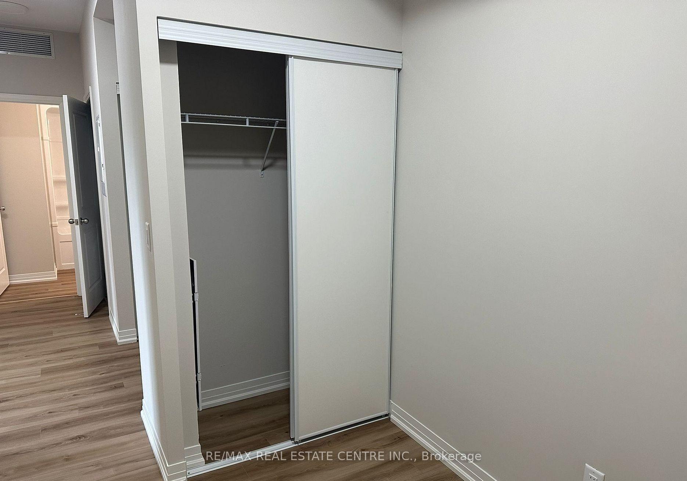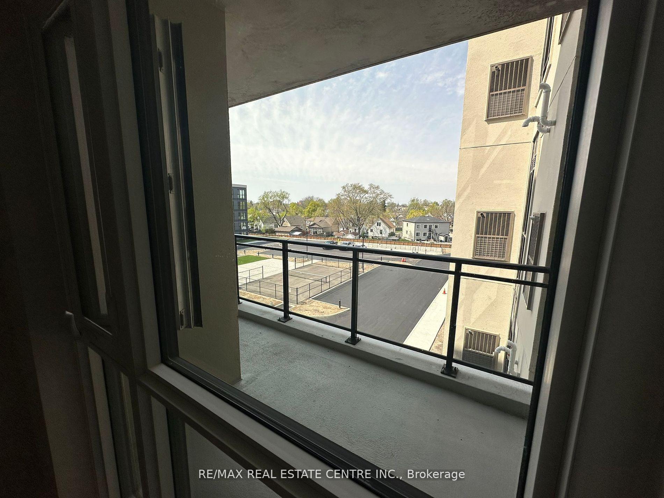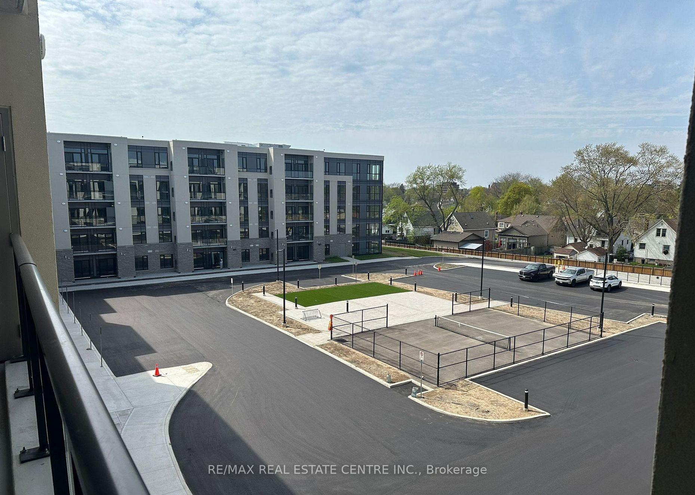$519,000
Available - For Sale
Listing ID: X12180760
50 Herrick Aven , St. Catharines, L2P 2T9, Niagara
| Client RemarksMarydel's stunning Lower Penthouse Sapphire 2bdrm + Den Model model is a comfortable 1050 sq. ft upper level, gently lived in condo apt unit centrally located in St. Catherines surrounded by greenspace and backing onto Garden City golf course. This "gem of a find" is just mins. to HWY 406/81/48/QEW for easy access to and from Niagara Falls/US Border/Toronto. The unit is also close to schools, parks, restaurants, Casinos, rec. centres, trails, marinas, promenades, beaches, waterfront, and the list truly goes on. The unit itslef boast 9ft ceilings, laminate floor throughout, sizeable galley kitchen w/breakast bar, open concept living/dining areas, a separate Den (that can be used as guest bedroom or office), large primary room w/4pc ensuite bath and w/i closet, sizeable balcony. 1 undergound parking, 1 storage locker, the latest in tech for both security & access. The condo amenities also include: fitness centre, party room w/kitchen, landscaped courtyard, outdoor garden area and lounges, BBQ facilities, landscaped terrace, billiards room, etc. Won't Last!! |
| Price | $519,000 |
| Taxes: | $2000.00 |
| Occupancy: | Tenant |
| Address: | 50 Herrick Aven , St. Catharines, L2P 2T9, Niagara |
| Postal Code: | L2P 2T9 |
| Province/State: | Niagara |
| Directions/Cross Streets: | Westchester/Queenston |
| Level/Floor | Room | Length(ft) | Width(ft) | Descriptions | |
| Room 1 | Flat | Family Ro | 14.76 | 12.79 | Laminate, Open Concept |
| Room 2 | Flat | Kitchen | 11.81 | 9.18 | Stainless Steel Appl, Breakfast Bar, Laminate |
| Room 3 | Flat | Primary B | 12.46 | 9.84 | Laminate, Walk-In Closet(s), 4 Pc Ensuite |
| Room 4 | Flat | Den | 8.86 | 6.56 | Laminate, Separate Room |
| Room 5 | Flat | Bedroom | 11.48 | 10.17 | Laminate, Closet, Large Window |
| Room 6 | Flat | Bathroom | 8.2 | 6.89 | Updated, 4 Pc Bath |
| Room 7 | Flat | Laundry | 5.9 | 3.94 |
| Washroom Type | No. of Pieces | Level |
| Washroom Type 1 | 4 | Main |
| Washroom Type 2 | 4 | Main |
| Washroom Type 3 | 0 | |
| Washroom Type 4 | 0 | |
| Washroom Type 5 | 0 | |
| Washroom Type 6 | 4 | Main |
| Washroom Type 7 | 4 | Main |
| Washroom Type 8 | 0 | |
| Washroom Type 9 | 0 | |
| Washroom Type 10 | 0 | |
| Washroom Type 11 | 4 | Main |
| Washroom Type 12 | 4 | Main |
| Washroom Type 13 | 0 | |
| Washroom Type 14 | 0 | |
| Washroom Type 15 | 0 | |
| Washroom Type 16 | 4 | Main |
| Washroom Type 17 | 4 | Main |
| Washroom Type 18 | 0 | |
| Washroom Type 19 | 0 | |
| Washroom Type 20 | 0 | |
| Washroom Type 21 | 4 | Main |
| Washroom Type 22 | 4 | Main |
| Washroom Type 23 | 0 | |
| Washroom Type 24 | 0 | |
| Washroom Type 25 | 0 | |
| Washroom Type 26 | 4 | Main |
| Washroom Type 27 | 4 | Main |
| Washroom Type 28 | 0 | |
| Washroom Type 29 | 0 | |
| Washroom Type 30 | 0 | |
| Washroom Type 31 | 4 | Main |
| Washroom Type 32 | 4 | Main |
| Washroom Type 33 | 0 | |
| Washroom Type 34 | 0 | |
| Washroom Type 35 | 0 | |
| Washroom Type 36 | 4 | Main |
| Washroom Type 37 | 4 | Main |
| Washroom Type 38 | 0 | |
| Washroom Type 39 | 0 | |
| Washroom Type 40 | 0 | |
| Washroom Type 41 | 4 | Main |
| Washroom Type 42 | 4 | Main |
| Washroom Type 43 | 0 | |
| Washroom Type 44 | 0 | |
| Washroom Type 45 | 0 |
| Total Area: | 0.00 |
| Approximatly Age: | New |
| Sprinklers: | Alar |
| Washrooms: | 2 |
| Heat Type: | Forced Air |
| Central Air Conditioning: | Central Air |
$
%
Years
This calculator is for demonstration purposes only. Always consult a professional
financial advisor before making personal financial decisions.
| Although the information displayed is believed to be accurate, no warranties or representations are made of any kind. |
| RE/MAX REAL ESTATE CENTRE INC. |
|
|

Malik Ashfaque
Sales Representative
Dir:
416-629-2234
Bus:
905-270-2000
Fax:
905-270-0047
| Book Showing | Email a Friend |
Jump To:
At a Glance:
| Type: | Com - Condo Apartment |
| Area: | Niagara |
| Municipality: | St. Catharines |
| Neighbourhood: | 456 - Oakdale |
| Style: | Apartment |
| Approximate Age: | New |
| Tax: | $2,000 |
| Maintenance Fee: | $642.84 |
| Beds: | 2+1 |
| Baths: | 2 |
| Fireplace: | N |
Locatin Map:
Payment Calculator:
