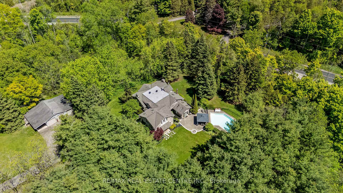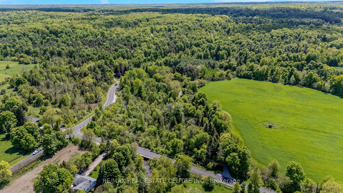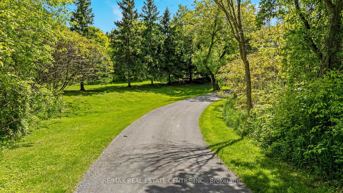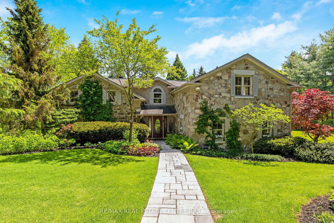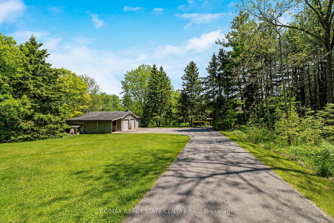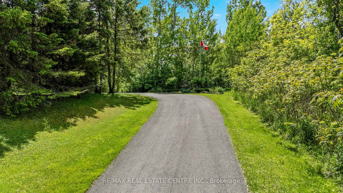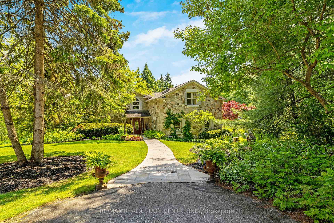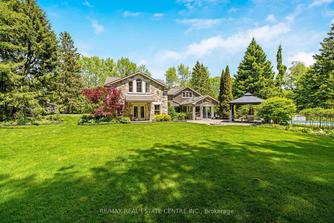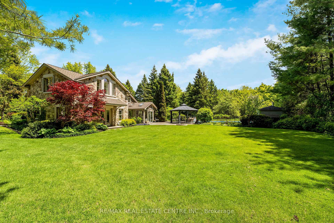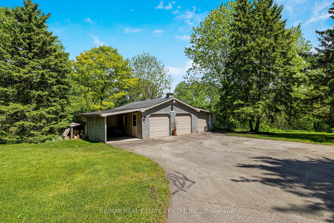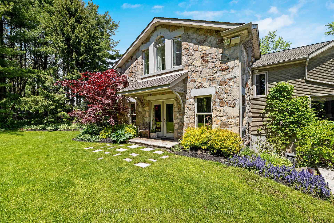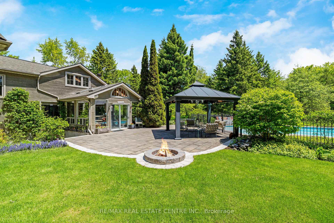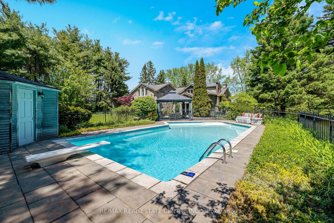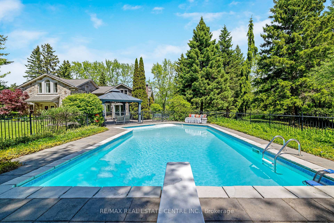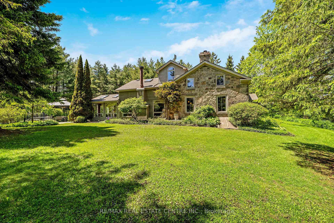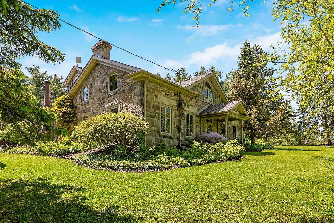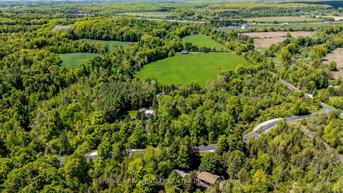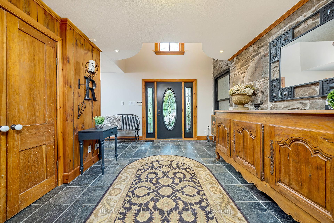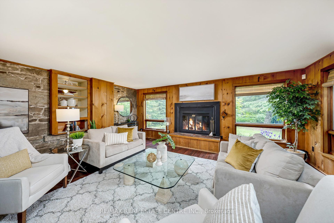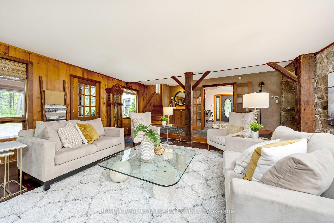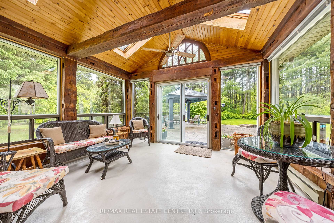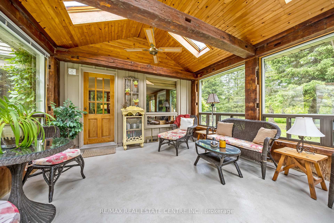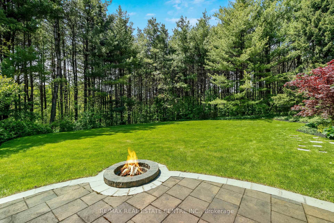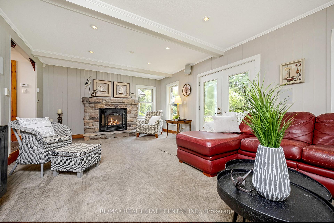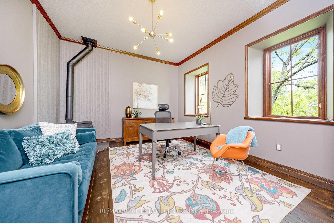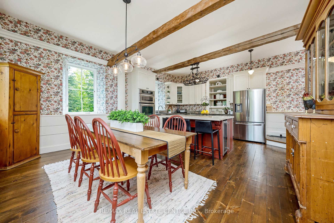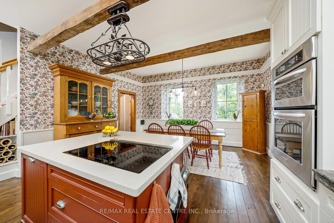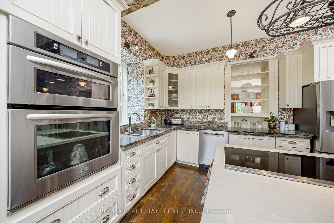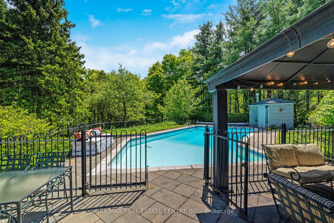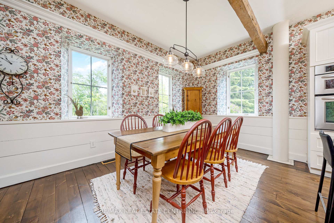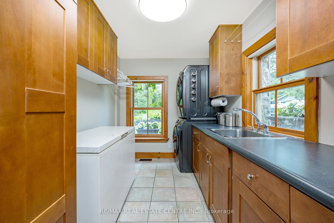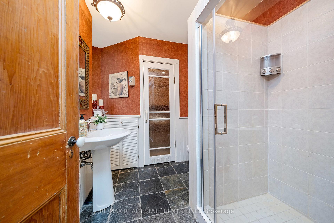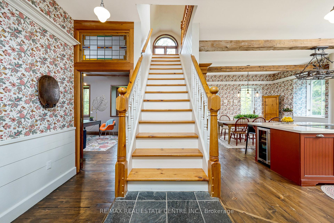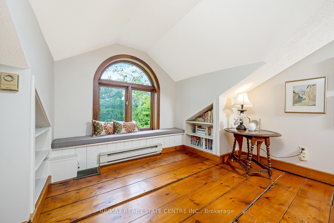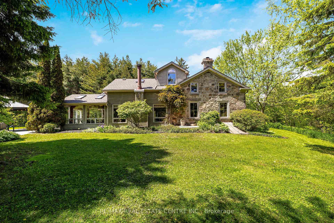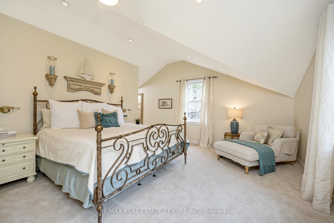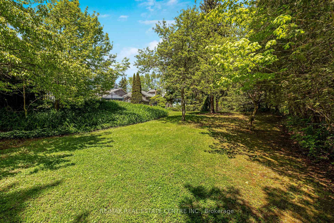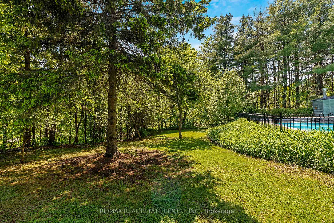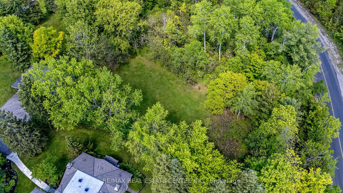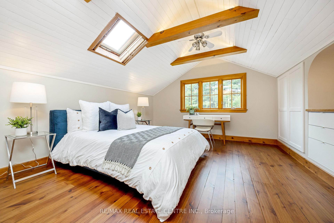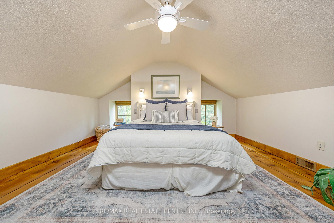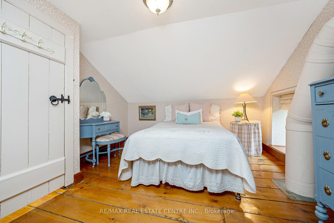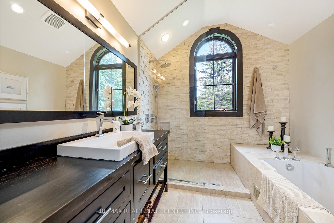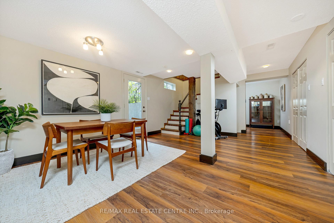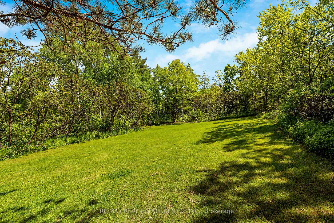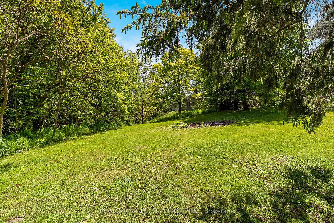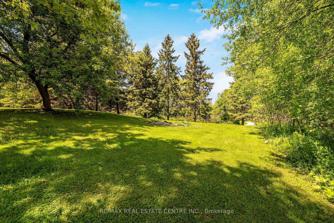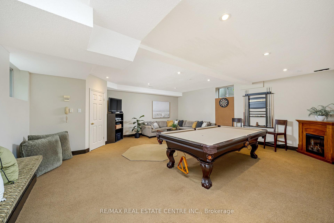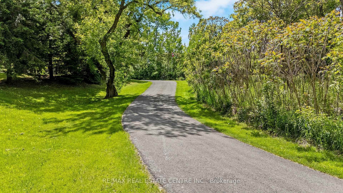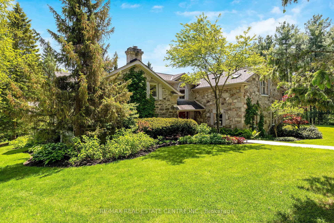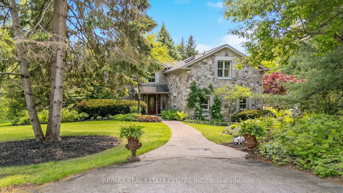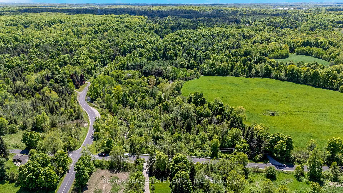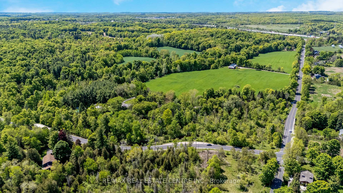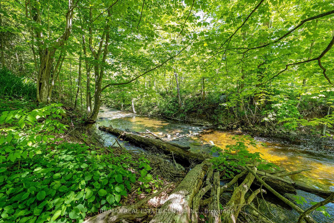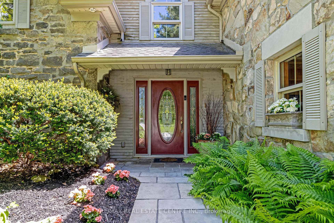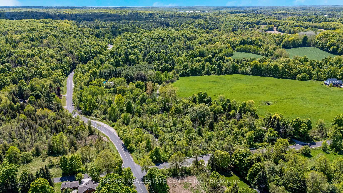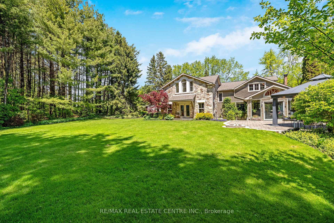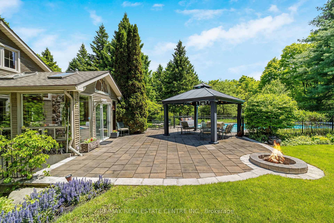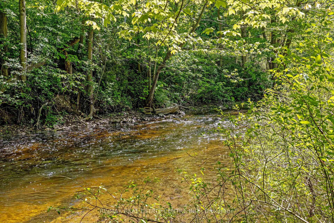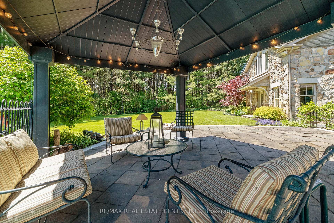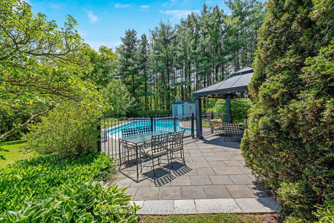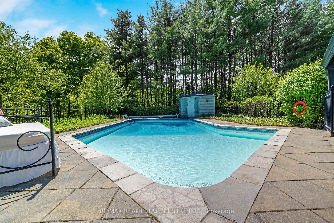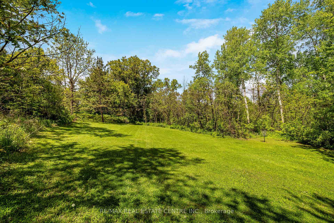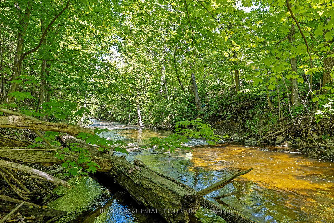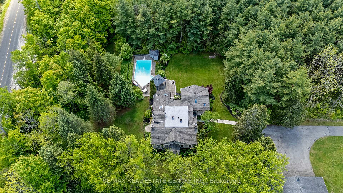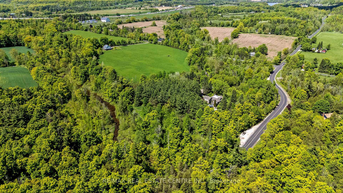$2,300,000
Available - For Sale
Listing ID: W12182243
8492 Canyon Road , Milton, L0P 1B0, Halton
| Escape to nature on this 7.96 acre private rural retreat, with close proximity to city amenities. Enjoy a tranquil, rural lifestyle without sacrificing convenience. This property oozes with charm inside and out. Set on almost 8 acres, the long winding driveway offers total privacy from the road and leads to a 4144 sq ft character home surrounded by mature trees and a meandering stream, a true nature-lovers paradise. This 2-storey home, originally built in 1860, had a 1424 sq ft stone addition added in 2002 (main floor great room + 2nd floor primary brm and ensuite) for the perfect blend of old and new. With too many updates to mention (see attached Addendum), this 4 bedroom, 4 bath home offers loads of living space inside and out. Interior features include an updated kitchen with island, main floor great room, large main floor office, 3-season sunroom, 3 fireplaces, heated floors, and main floor laundry. Two staircases lead to the upper level with 4 bedrooms including a lovely primary brm with vaulted ceilings, spacious ensuite and walk-through closet. The basement has a big rec room, 3-pce bath, lots of storage and a walk-up to the yard. The magnificent outdoor space boasts landscaped gardens, a huge stone patio with Gazebo & firepit, a fenced IG salt-water pool and plenty of usable grass area to entertain or relax in this peaceful private oasis. A large parking area at the top of the winding driveway and a separate oversized triple garage with workshop at rear offers ample room for multiple cars and recreational vehicles. Roof re-shingled 2018 (excl garage). Bonus low taxes of $3,032/yr due to Conservation Land Tax Incentive Program annual rebate. This distinctive rural property offers a rare blend of warmth, character and charm. Escape from the everyday without sacrificing the comforts of nearby amenities. Enjoy access to Bruce Trail off Canyon Rd and proximity to several conservation areas, Glen Eden ski hill, and golf courses. Less than 5 min drive to Hwy 401. |
| Price | $2,300,000 |
| Taxes: | $3032.00 |
| Assessment Year: | 2024 |
| Occupancy: | Owner |
| Address: | 8492 Canyon Road , Milton, L0P 1B0, Halton |
| Acreage: | 5-9.99 |
| Directions/Cross Streets: | Guelph or Appleby Line to Limestone |
| Rooms: | 8 |
| Rooms +: | 2 |
| Bedrooms: | 4 |
| Bedrooms +: | 0 |
| Family Room: | T |
| Basement: | Walk-Out, Finished |
| Level/Floor | Room | Length(ft) | Width(ft) | Descriptions | |
| Room 1 | Main | Kitchen | 14.89 | 10.04 | Centre Island, Granite Counters, Stainless Steel Appl |
| Room 2 | Main | Breakfast | 14.89 | 9.48 | Pantry, W/O To Porch, Hardwood Floor |
| Room 3 | Main | Living Ro | 19.65 | 16.5 | Hardwood Floor, Fireplace, W/O To Sunroom |
| Room 4 | Main | Family Ro | 23.26 | 14.53 | Fireplace, W/O To Yard, Built-in Speakers |
| Room 5 | Main | Office | 14.53 | 11.84 | Fireplace, Hardwood Floor |
| Room 6 | Main | Sunroom | 13.45 | 12.66 | W/O To Patio, W/O To Pool, Skylight |
| Room 7 | Main | Laundry | 15.58 | 7.51 | Closet, Window |
| Room 8 | Second | Primary B | 15.19 | 14.33 | Vaulted Ceiling(s), 5 Pc Ensuite, Walk-In Closet(s) |
| Room 9 | Second | Bedroom 2 | 15.88 | 14.6 | Hardwood Floor, Double Closet, Skylight |
| Room 10 | Second | Bedroom 3 | 14.46 | 14.04 | Hardwood Floor |
| Room 11 | Second | Bedroom 4 | 14.4 | 11.38 | Hardwood Floor |
| Room 12 | Basement | Recreatio | 22.04 | 21.48 | Pot Lights, Broadloom |
| Room 13 | Basement | Sitting | 20.83 | 13.71 | Laminate, Walk-Up |
| Room 14 | Main | Bathroom | 7.15 | 6.49 | 3 Pc Bath, Sauna, Separate Shower |
| Room 15 | Second | Bathroom | 22.17 | 7.31 | 5 Pc Ensuite, Separate Shower, Soaking Tub |
| Washroom Type | No. of Pieces | Level |
| Washroom Type 1 | 5 | Second |
| Washroom Type 2 | 4 | Second |
| Washroom Type 3 | 3 | Main |
| Washroom Type 4 | 3 | Basement |
| Washroom Type 5 | 0 |
| Total Area: | 0.00 |
| Approximatly Age: | 100+ |
| Property Type: | Detached |
| Style: | 2-Storey |
| Exterior: | Stone, Wood |
| Garage Type: | Detached |
| (Parking/)Drive: | Private |
| Drive Parking Spaces: | 7 |
| Park #1 | |
| Parking Type: | Private |
| Park #2 | |
| Parking Type: | Private |
| Pool: | Inground |
| Other Structures: | Storage |
| Approximatly Age: | 100+ |
| Approximatly Square Footage: | 3500-5000 |
| Property Features: | Electric Car, Greenbelt/Conserva |
| CAC Included: | N |
| Water Included: | N |
| Cabel TV Included: | N |
| Common Elements Included: | N |
| Heat Included: | N |
| Parking Included: | N |
| Condo Tax Included: | N |
| Building Insurance Included: | N |
| Fireplace/Stove: | Y |
| Heat Type: | Forced Air |
| Central Air Conditioning: | None |
| Central Vac: | Y |
| Laundry Level: | Syste |
| Ensuite Laundry: | F |
| Sewers: | Septic |
| Water: | Drilled W |
| Water Supply Types: | Drilled Well |
$
%
Years
This calculator is for demonstration purposes only. Always consult a professional
financial advisor before making personal financial decisions.
| Although the information displayed is believed to be accurate, no warranties or representations are made of any kind. |
| RE/MAX REAL ESTATE CENTRE INC. |
|
|

Malik Ashfaque
Sales Representative
Dir:
416-629-2234
Bus:
905-270-2000
Fax:
905-270-0047
| Virtual Tour | Book Showing | Email a Friend |
Jump To:
At a Glance:
| Type: | Freehold - Detached |
| Area: | Halton |
| Municipality: | Milton |
| Neighbourhood: | Rural Milton West |
| Style: | 2-Storey |
| Approximate Age: | 100+ |
| Tax: | $3,032 |
| Beds: | 4 |
| Baths: | 4 |
| Fireplace: | Y |
| Pool: | Inground |
Locatin Map:
Payment Calculator:

