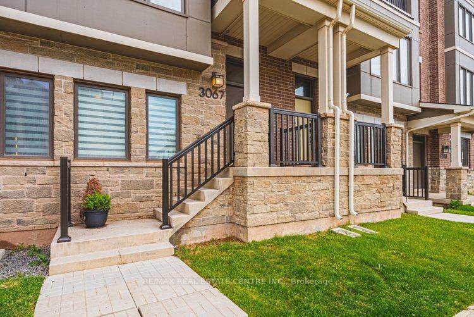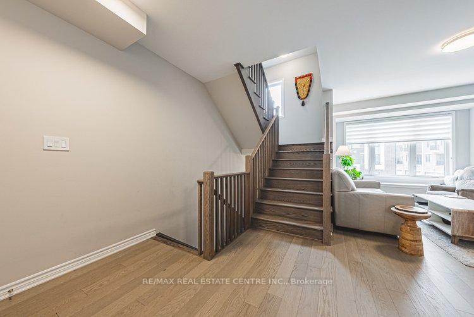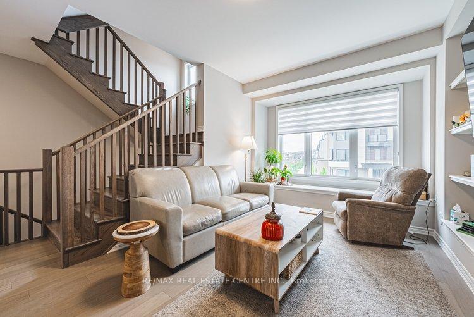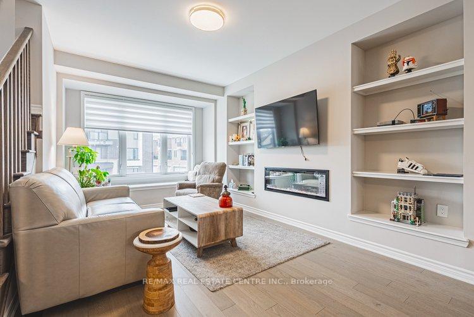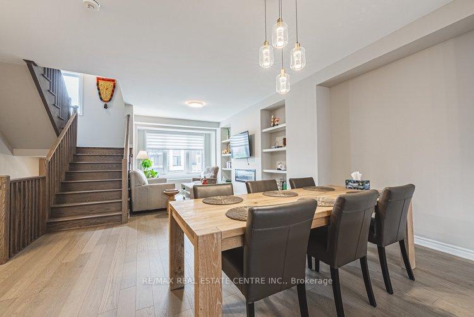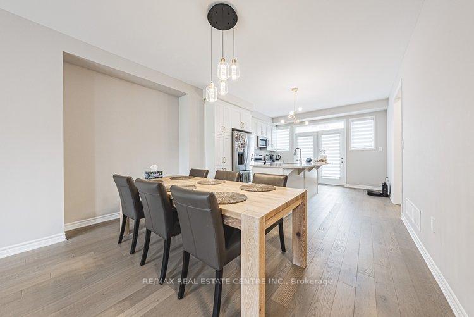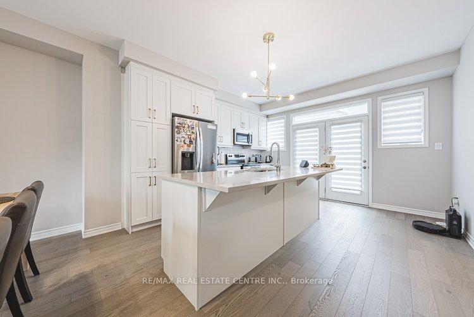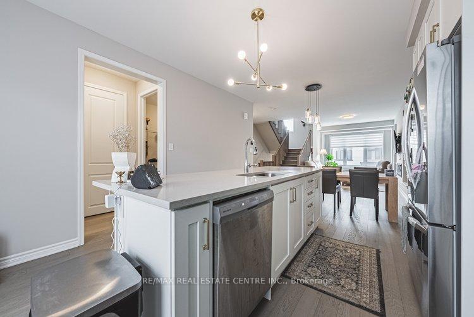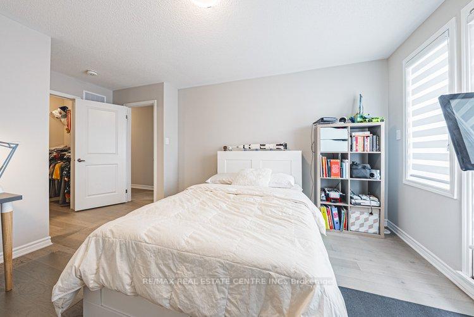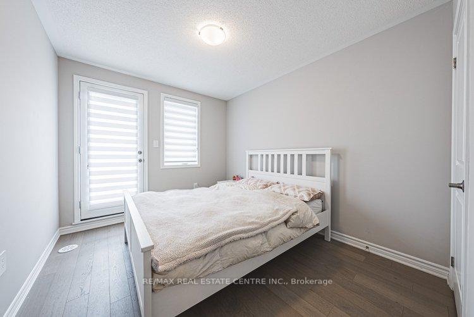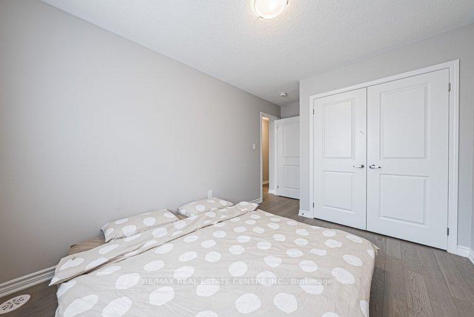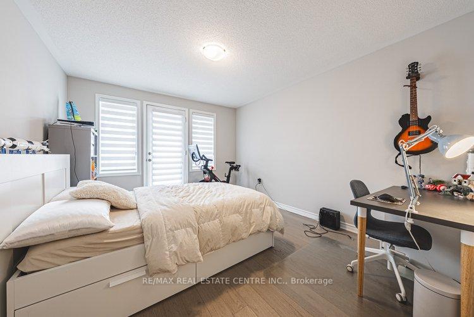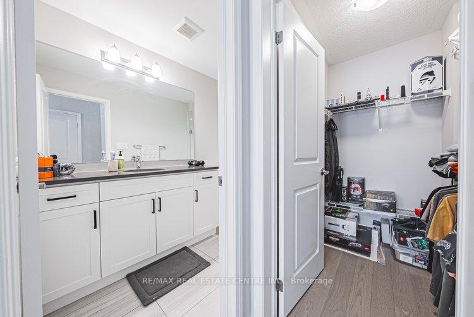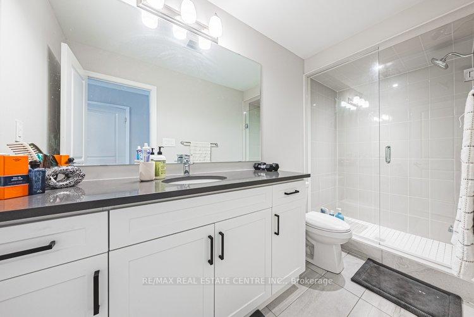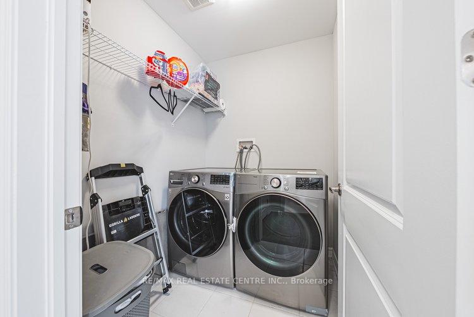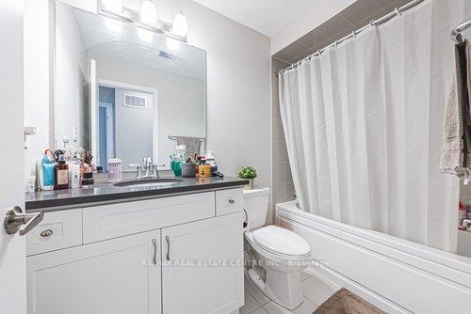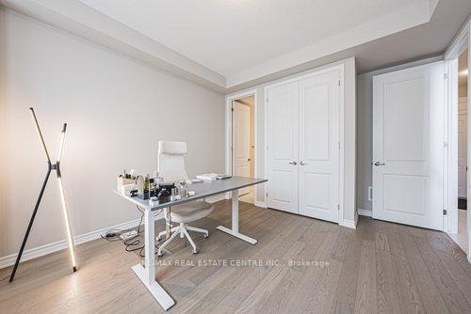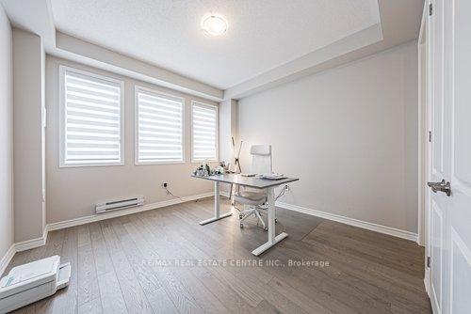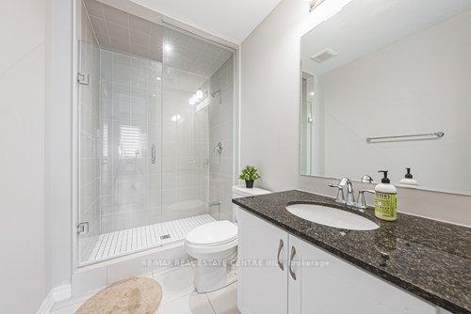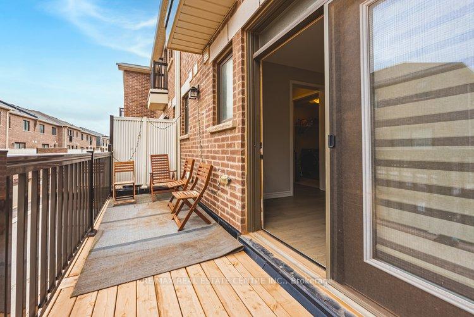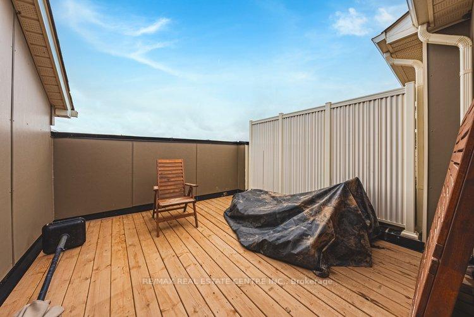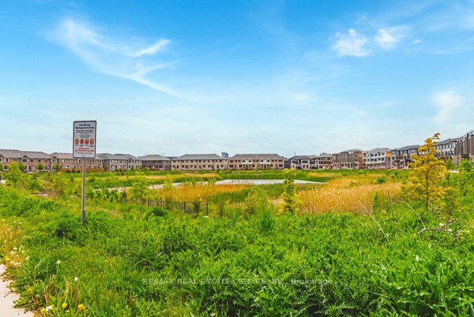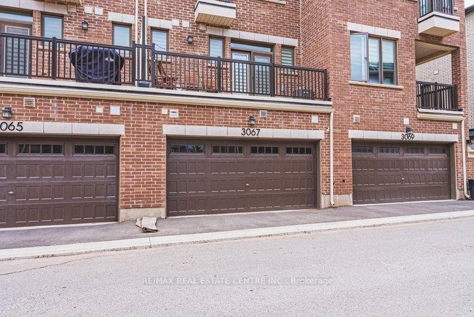$3,900
Available - For Rent
Listing ID: W12183960
3067 John Mckay Boul , Oakville, L6H 4K5, Halton
| Gorgeous Townhome In Joshua Meadows. Modern luxury executive three-storey freehold townhome with 4 Bedrooms and 3.5 Washrooms, 2 Car Garage.1 Bedroom on ground floor with private 3 PC washroom . Overlooking Pond with an obstructive view . Contemporary Design w/ Brick & Stone Front. Entrance with Covered Front Porch, 9' Ceiling on Main & Ground Floor with 8' Doors. Hardwood Floors throughout the house & Smooth Ceiling, Oak Staircase. Upgraded Kitchen Cabinet with Valance Lighting, Quartz Breakfast Countertop with Backsplash & S/S Appliances.The upgraded kitchen is a standout, with custom cabinetry, an island with a breakfast bar, quartz countertops, upgraded floors, stainless steel appliances with W/O to Deck for your summer entertainment.The primary bedroom boasts a luxurious 4-piece ensuite bathroom, complete with an extra-large shower. Roof Top Terrace. SmartThermostat & Water Softener. Steps to Pond, Mins Walk To Shopping Plaza & Public Transit, Close to Trail, Golf Course& Hwy403/407 .Brand new public school (JK - Grade 8) opening this September, and within close proximity to St. Cecilia Catholic Elementary School. Convenience of Starbucks, Shoppers Drug Mart, Canadian Tire, and additional shops and amenities .A fantastic layout and design!!! |
| Price | $3,900 |
| Taxes: | $0.00 |
| Payment Frequency: | Monthly |
| Payment Method: | Cheque |
| Rental Application Required: | T |
| Deposit Required: | True |
| Credit Check: | T |
| Employment Letter | T |
| References Required: | T |
| Occupancy: | Owner |
| Address: | 3067 John Mckay Boul , Oakville, L6H 4K5, Halton |
| Directions/Cross Streets: | Dundas/John McCay |
| Rooms: | 7 |
| Bedrooms: | 4 |
| Bedrooms +: | 0 |
| Family Room: | F |
| Basement: | None |
| Furnished: | Unfu |
| Level/Floor | Room | Length(ft) | Width(ft) | Descriptions | |
| Room 1 | Main | Living Ro | 19.19 | 15.42 | Hardwood Floor, Bay Window, Combined w/Dining |
| Room 2 | Main | Dining Ro | 19.19 | 15.42 | Hardwood Floor, Pot Lights, Combined w/Living |
| Room 3 | Main | Kitchen | 15.09 | 13.94 | Hardwood Floor, Quartz Counter, W/O To Deck |
| Room 4 | Second | Primary B | 17.06 | 10.17 | Hardwood Floor, Large Closet, 3 Pc Ensuite |
| Room 5 | Second | Bedroom 2 | 11.48 | 8.53 | Hardwood Floor, Closet, 3 Pc Bath |
| Room 6 | Second | Bedroom 3 | 13.78 | 10.33 | Hardwood Floor, Closet, Window |
| Room 7 | Ground | Bedroom 4 | 14.1 | 11.48 | Hardwood Floor, Closet, Window |
| Washroom Type | No. of Pieces | Level |
| Washroom Type 1 | 2 | Main |
| Washroom Type 2 | 3 | Upper |
| Washroom Type 3 | 4 | Upper |
| Washroom Type 4 | 3 | Ground |
| Washroom Type 5 | 0 | |
| Washroom Type 6 | 2 | Main |
| Washroom Type 7 | 3 | Upper |
| Washroom Type 8 | 4 | Upper |
| Washroom Type 9 | 3 | Ground |
| Washroom Type 10 | 0 | |
| Washroom Type 11 | 2 | Main |
| Washroom Type 12 | 3 | Upper |
| Washroom Type 13 | 4 | Upper |
| Washroom Type 14 | 3 | Ground |
| Washroom Type 15 | 0 |
| Total Area: | 0.00 |
| Approximatly Age: | 0-5 |
| Property Type: | Att/Row/Townhouse |
| Style: | 3-Storey |
| Exterior: | Brick, Stone |
| Garage Type: | Attached |
| (Parking/)Drive: | Private |
| Drive Parking Spaces: | 0 |
| Park #1 | |
| Parking Type: | Private |
| Park #2 | |
| Parking Type: | Private |
| Pool: | None |
| Private Entrance: | T |
| Laundry Access: | In-Suite Laun |
| Approximatly Age: | 0-5 |
| Approximatly Square Footage: | 2000-2500 |
| Property Features: | Clear View, Lake/Pond |
| CAC Included: | Y |
| Water Included: | N |
| Cabel TV Included: | N |
| Common Elements Included: | N |
| Heat Included: | N |
| Parking Included: | Y |
| Condo Tax Included: | N |
| Building Insurance Included: | N |
| Fireplace/Stove: | Y |
| Heat Type: | Forced Air |
| Central Air Conditioning: | Central Air |
| Central Vac: | N |
| Laundry Level: | Syste |
| Ensuite Laundry: | F |
| Sewers: | Sewer |
| Although the information displayed is believed to be accurate, no warranties or representations are made of any kind. |
| RE/MAX REAL ESTATE CENTRE INC. |
|
|

Malik Ashfaque
Sales Representative
Dir:
416-629-2234
Bus:
905-270-2000
Fax:
905-270-0047
| Book Showing | Email a Friend |
Jump To:
At a Glance:
| Type: | Freehold - Att/Row/Townhouse |
| Area: | Halton |
| Municipality: | Oakville |
| Neighbourhood: | 1010 - JM Joshua Meadows |
| Style: | 3-Storey |
| Approximate Age: | 0-5 |
| Beds: | 4 |
| Baths: | 4 |
| Fireplace: | Y |
| Pool: | None |
Locatin Map:

