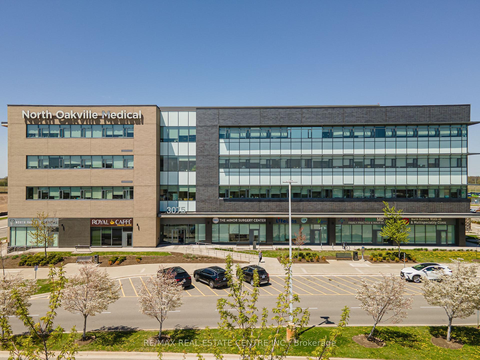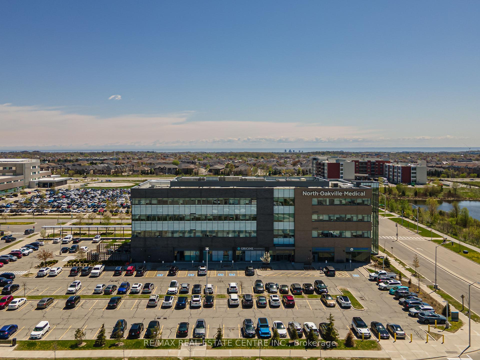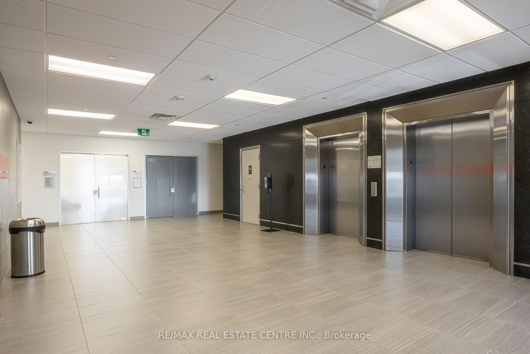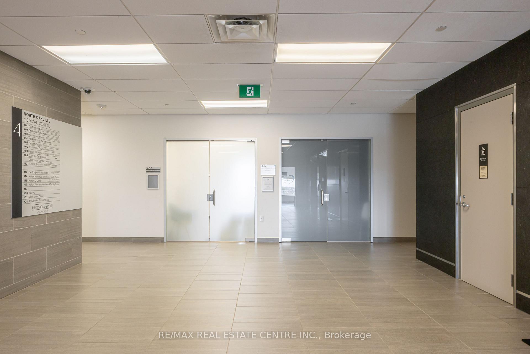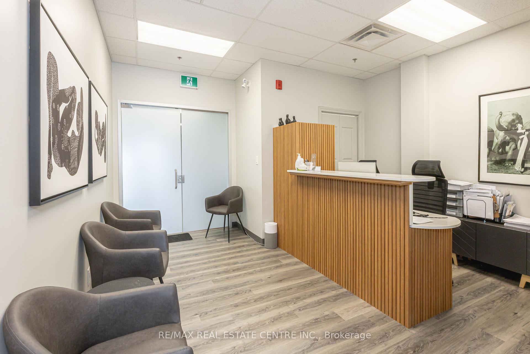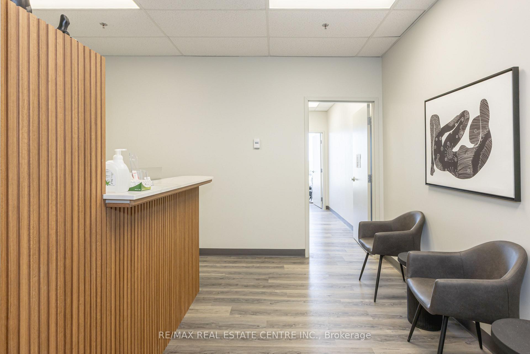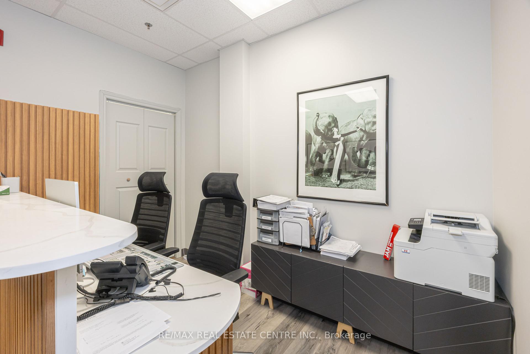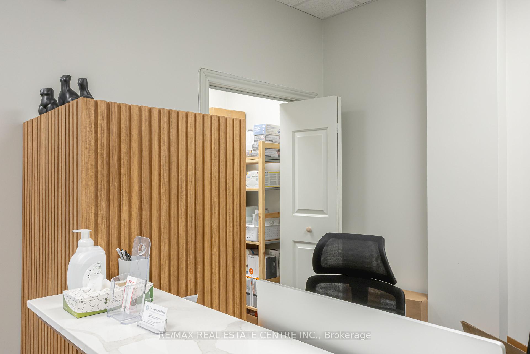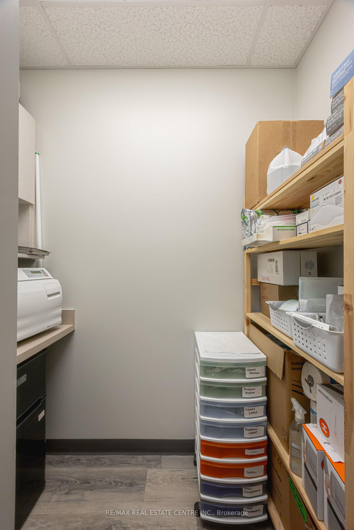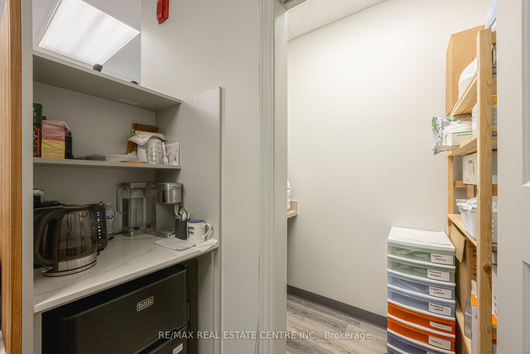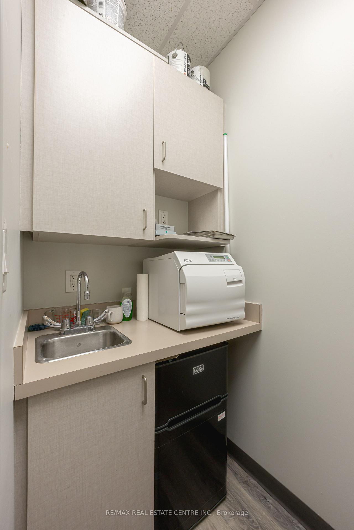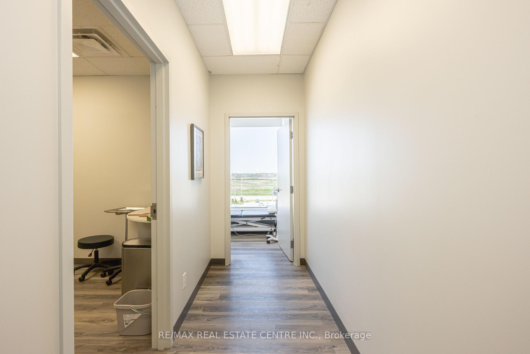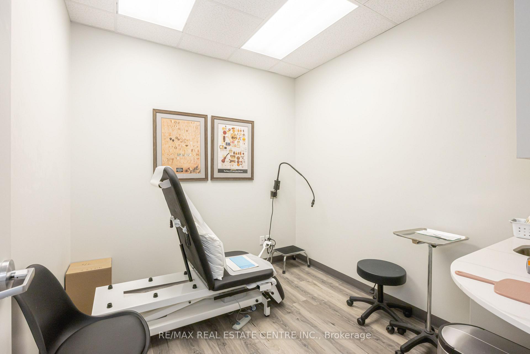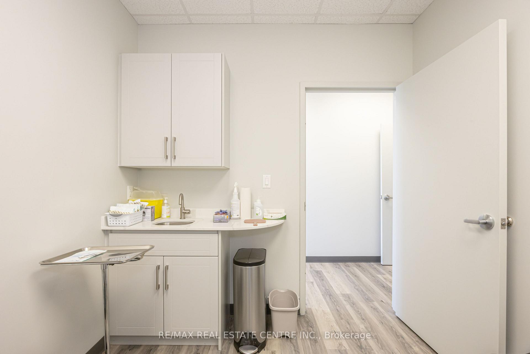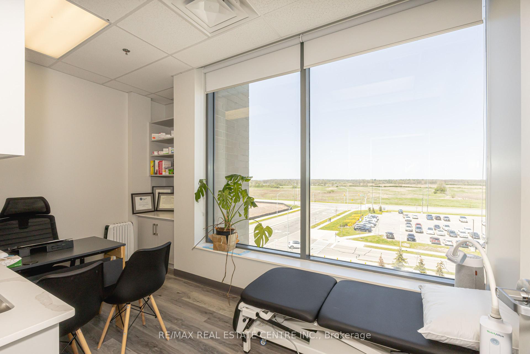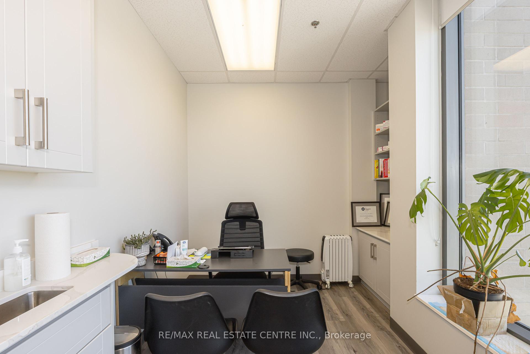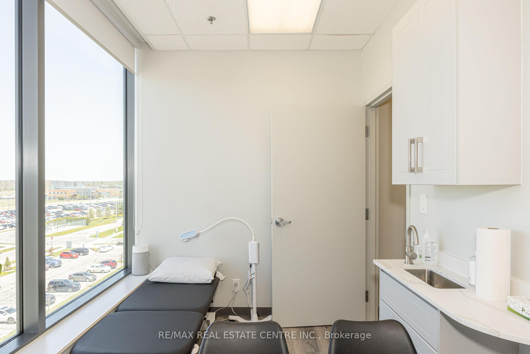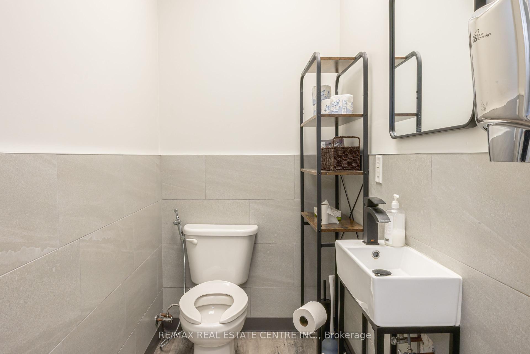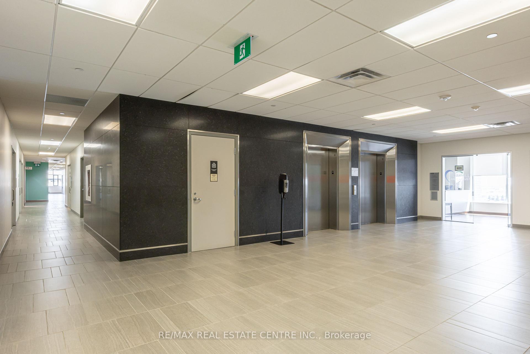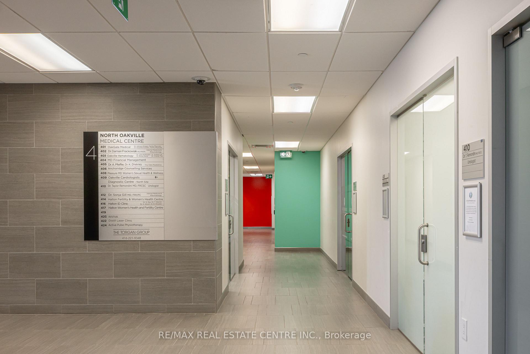$525,000
Available - For Sale
Listing ID: W12184615
3075 Hospital Gate , Oakville, L6M 4H6, Halton
| Beautifully finished medical office located directly beside Oakville Trafalgar Memorial Hospital in a highly sought-after medical building. This bright and modern unit includes a welcoming reception with space for two admin stations, a comfortable patient waiting area, one washroom, a convenient kitchenette, an elegant office / exam room with floor-to-ceiling windows and a sink, plus a second spacious exam room, also with a sink. With three sinks throughout, the layout is ideal for a variety of medical uses. The suite is designed to impress, offering a refined environment that will leave a lasting impression on your patients. The building is composed of established medical anchors including LifeLabs, GAM Diagnostic Imaging, and Origins Pharmacy. The building also offers a well-balanced mix of healthcare and medical practitioners, creating an ideal environment for referral synergies and collaboration. Condo fees include Heat, A/C, Hydro, and Water. Ample on-site parking is available for patients and staff. Monthly parking passes available for staff through property management ($55.85 per month including HST). |
| Price | $525,000 |
| Taxes: | $4267.00 |
| Tax Type: | Annual |
| Assessment Year: | 2024 |
| Monthly Condo Fee: | $995 |
| Occupancy: | Owner |
| Address: | 3075 Hospital Gate , Oakville, L6M 4H6, Halton |
| Postal Code: | L6M 4H6 |
| Province/State: | Halton |
| Directions/Cross Streets: | Dundas St W & Third Line |
| Washroom Type | No. of Pieces | Level |
| Washroom Type 1 | 0 | |
| Washroom Type 2 | 0 | |
| Washroom Type 3 | 0 | |
| Washroom Type 4 | 0 | |
| Washroom Type 5 | 0 | |
| Washroom Type 6 | 0 | |
| Washroom Type 7 | 0 | |
| Washroom Type 8 | 0 | |
| Washroom Type 9 | 0 | |
| Washroom Type 10 | 0 |
| Category: | Office |
| Use: | Medical/Dental |
| Building Percentage: | F |
| Total Area: | 677.00 |
| Total Area Code: | Square Feet |
| Office/Appartment Area: | 677 |
| Office/Appartment Area Code: | Sq Ft |
| Area Influences: | Major Highway Public Transit |
| Sprinklers: | Yes |
| Washrooms: | 1 |
| Heat Type: | Gas Forced Air Close |
| Central Air Conditioning: | Yes |
$
%
Years
This calculator is for demonstration purposes only. Always consult a professional
financial advisor before making personal financial decisions.
| Although the information displayed is believed to be accurate, no warranties or representations are made of any kind. |
| RE/MAX REAL ESTATE CENTRE INC. |
|
|

Malik Ashfaque
Sales Representative
Dir:
416-629-2234
Bus:
905-270-2000
Fax:
905-270-0047
| Book Showing | Email a Friend |
Jump To:
At a Glance:
| Type: | Com - Office |
| Area: | Halton |
| Municipality: | Oakville |
| Neighbourhood: | 1012 - NW Northwest |
| Tax: | $4,267 |
| Baths: | 1 |
| Fireplace: | N |
Locatin Map:
Payment Calculator:
