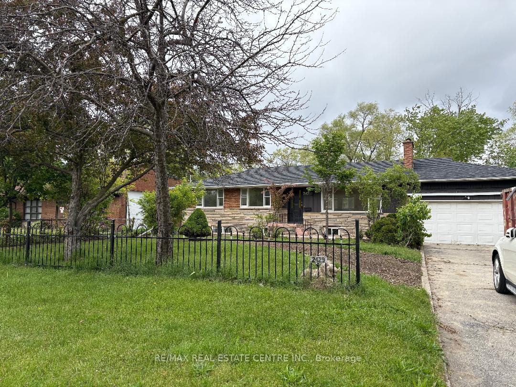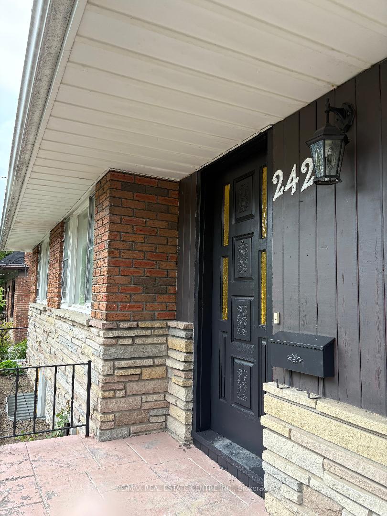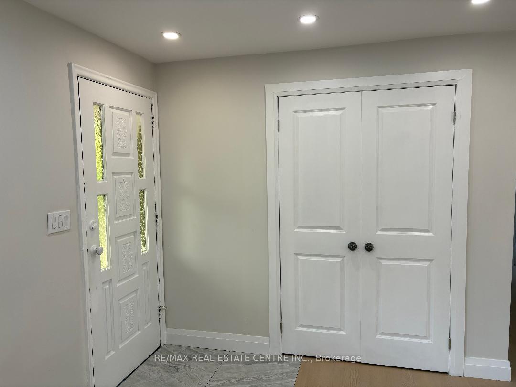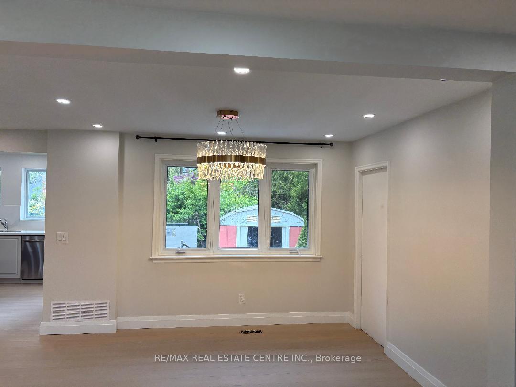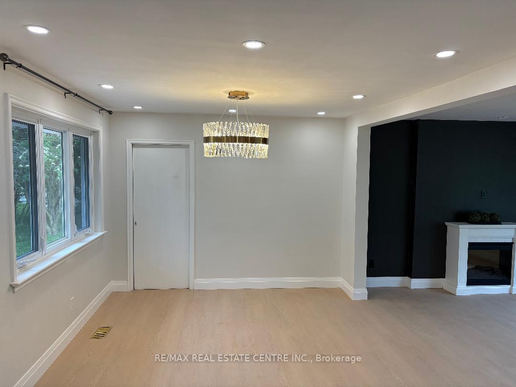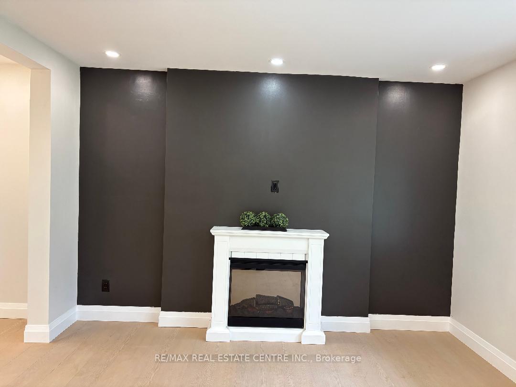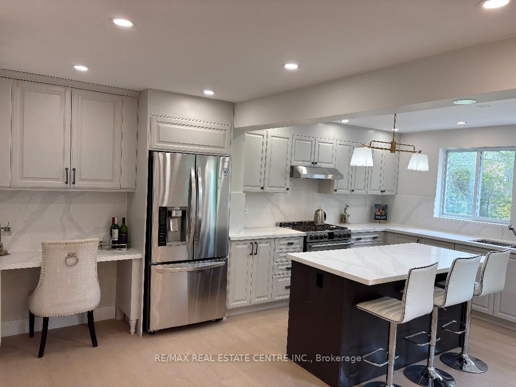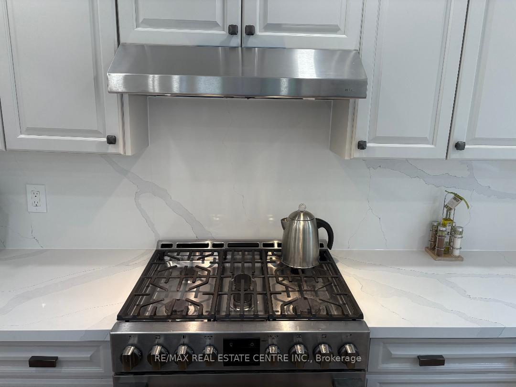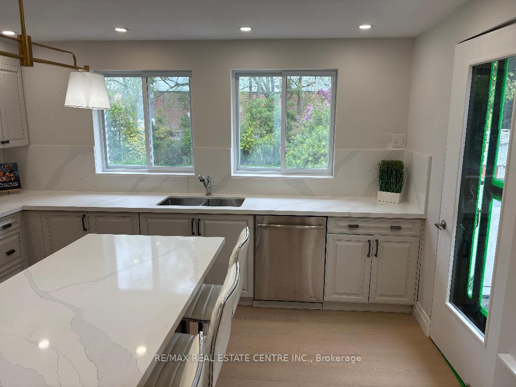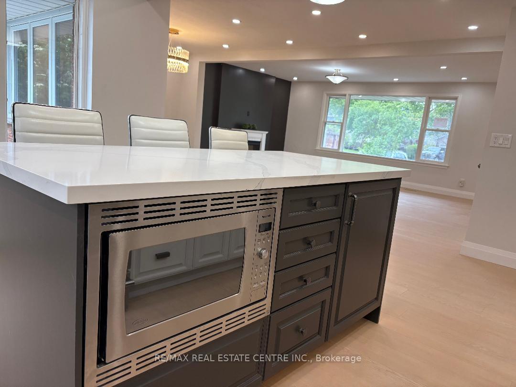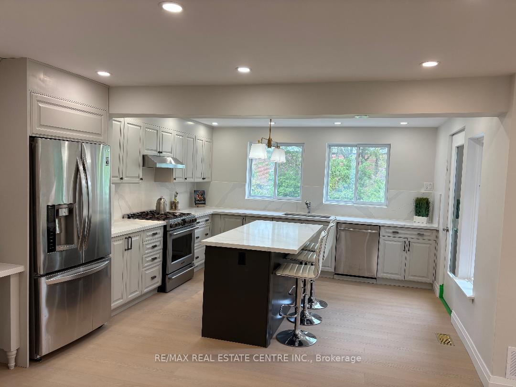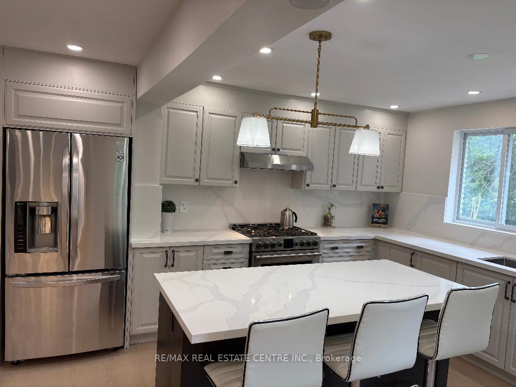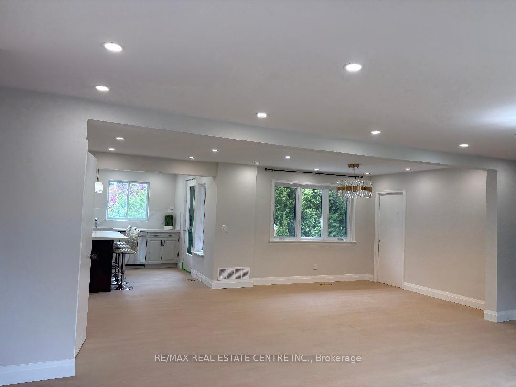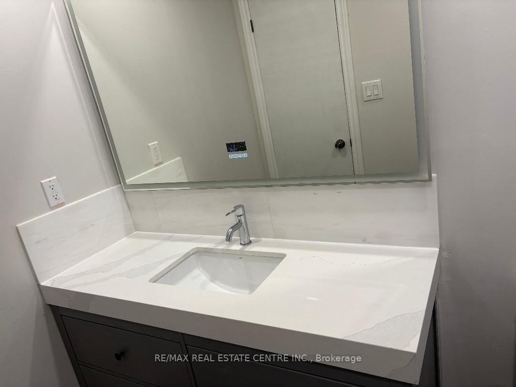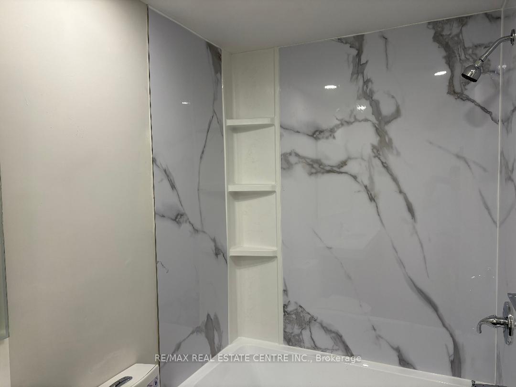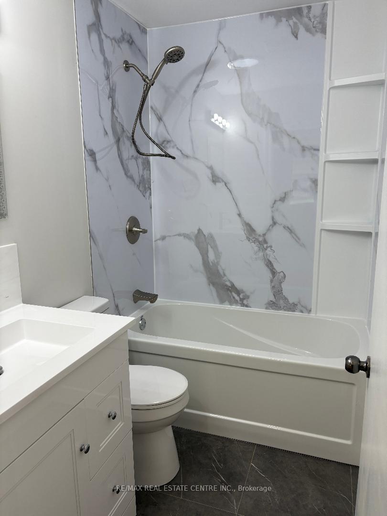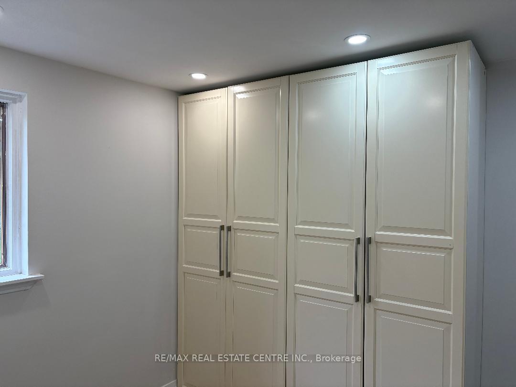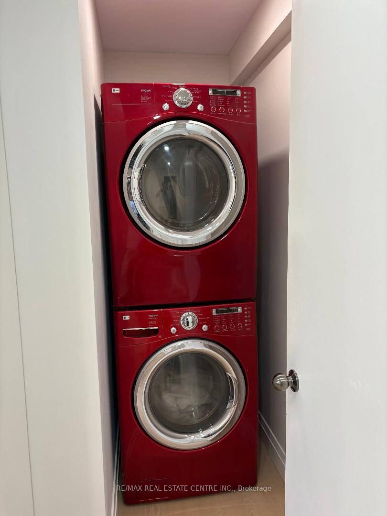$3,800
Available - For Rent
Listing ID: W12180479
2429 Hensall Stre , Mississauga, L5A 2T1, Peel
| Totaly renovated 4 Bedroom detached House Available For Short Term ,Or Long term lease. Spacious Bunglow ,Huge Garden 110 feet by 150 feet. All designer Flooring. Modern and spacious eat in kitchen .Brand new washrooms .Old Cooksville Located Just West Of Cawthra At The Queensway. Built-In Stainless Appliances & quartz counter tops. Fully Fenced, Numerous Shrubs, Roses & Gardens. Double Garage. Great Neighbours. School, Italian Club Steps Away.Close To Trillium Hospital,Quick Access To Downtown Toronto Through Qew.The garage is Equiped with ###wheel chair Elevator from garage to House###Wheel chair lift.Upper House only basement is not included. |
| Price | $3,800 |
| Taxes: | $0.00 |
| Payment Frequency: | Monthly |
| Payment Method: | Cheque |
| Rental Application Required: | T |
| Deposit Required: | True |
| Credit Check: | T |
| Employment Letter | T |
| References Required: | T |
| Occupancy: | Vacant |
| Address: | 2429 Hensall Stre , Mississauga, L5A 2T1, Peel |
| Directions/Cross Streets: | Queensway & Cawthra |
| Rooms: | 5 |
| Bedrooms: | 4 |
| Bedrooms +: | 0 |
| Family Room: | T |
| Basement: | None |
| Furnished: | Unfu |
| Level/Floor | Room | Length(ft) | Width(ft) | Descriptions | |
| Room 1 | Main | Kitchen | 12.1 | 13.78 | Combined w/Dining, Above Grade Window, Hardwood Floor |
| Room 2 | Main | Breakfast | 9.05 | 11.71 | Eat-in Kitchen, Ceramic Floor |
| Room 3 | Main | Dining Ro | 10.96 | 9.51 | Closet, Above Grade Window, Hardwood Floor |
| Room 4 | Main | Living Ro | 10.17 | 11.48 | Hardwood Floor, Above Grade Window |
| Room 5 | Main | Office | 11.61 | 6.56 | Hardwood Floor, Above Grade Window |
| Room 6 | Main | Primary B | 13.48 | 12.04 | Hardwood Floor, 4 Pc Ensuite, Walk-In Closet(s) |
| Room 7 | Main | Bedroom 2 | 10.2 | 9.84 | Hardwood Floor |
| Room 8 | Main | Bedroom 3 | 10.43 | 11.97 | Hardwood Floor |
| Room 9 | Main | Bedroom 4 | 10.33 | 9.84 | Hardwood Floor |
| Washroom Type | No. of Pieces | Level |
| Washroom Type 1 | 4 | Main |
| Washroom Type 2 | 4 | Main |
| Washroom Type 3 | 0 | |
| Washroom Type 4 | 0 | |
| Washroom Type 5 | 0 | |
| Washroom Type 6 | 4 | Main |
| Washroom Type 7 | 4 | Main |
| Washroom Type 8 | 0 | |
| Washroom Type 9 | 0 | |
| Washroom Type 10 | 0 | |
| Washroom Type 11 | 4 | Main |
| Washroom Type 12 | 4 | Main |
| Washroom Type 13 | 0 | |
| Washroom Type 14 | 0 | |
| Washroom Type 15 | 0 | |
| Washroom Type 16 | 4 | Main |
| Washroom Type 17 | 4 | Main |
| Washroom Type 18 | 0 | |
| Washroom Type 19 | 0 | |
| Washroom Type 20 | 0 | |
| Washroom Type 21 | 4 | Main |
| Washroom Type 22 | 4 | Main |
| Washroom Type 23 | 0 | |
| Washroom Type 24 | 0 | |
| Washroom Type 25 | 0 | |
| Washroom Type 26 | 4 | Main |
| Washroom Type 27 | 4 | Main |
| Washroom Type 28 | 0 | |
| Washroom Type 29 | 0 | |
| Washroom Type 30 | 0 |
| Total Area: | 0.00 |
| Property Type: | Detached |
| Style: | Bungalow |
| Exterior: | Brick |
| Garage Type: | Detached |
| (Parking/)Drive: | Private |
| Drive Parking Spaces: | 6 |
| Park #1 | |
| Parking Type: | Private |
| Park #2 | |
| Parking Type: | Private |
| Pool: | None |
| Private Entrance: | T |
| Laundry Access: | Ensuite |
| Approximatly Square Footage: | 2000-2500 |
| CAC Included: | N |
| Water Included: | N |
| Cabel TV Included: | N |
| Common Elements Included: | N |
| Heat Included: | N |
| Parking Included: | N |
| Condo Tax Included: | N |
| Building Insurance Included: | N |
| Fireplace/Stove: | Y |
| Heat Type: | Forced Air |
| Central Air Conditioning: | Central Air |
| Central Vac: | N |
| Laundry Level: | Syste |
| Ensuite Laundry: | F |
| Elevator Lift: | True |
| Sewers: | Sewer |
| Although the information displayed is believed to be accurate, no warranties or representations are made of any kind. |
| RE/MAX REAL ESTATE CENTRE INC. |
|
|

Malik Ashfaque
Sales Representative
Dir:
416-629-2234
Bus:
905-270-2000
Fax:
905-270-0047
| Book Showing | Email a Friend |
Jump To:
At a Glance:
| Type: | Freehold - Detached |
| Area: | Peel |
| Municipality: | Mississauga |
| Neighbourhood: | Cooksville |
| Style: | Bungalow |
| Beds: | 4 |
| Baths: | 2 |
| Fireplace: | Y |
| Pool: | None |
Locatin Map:
