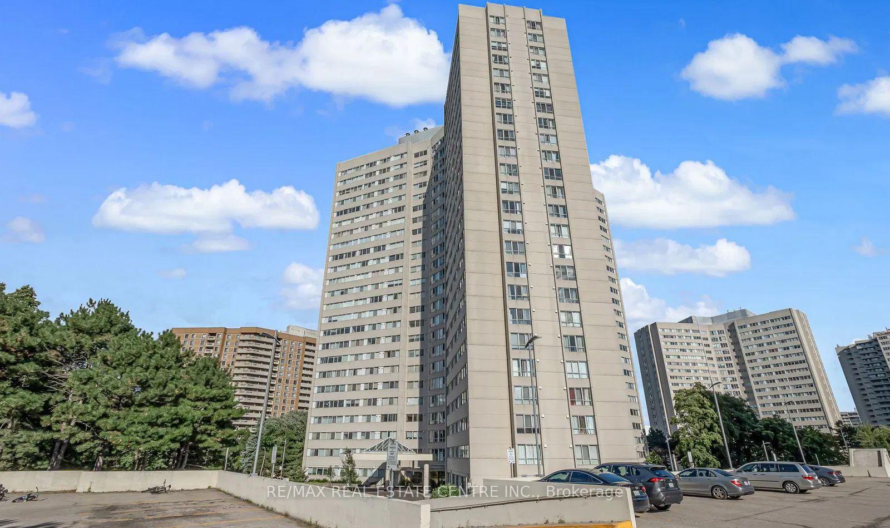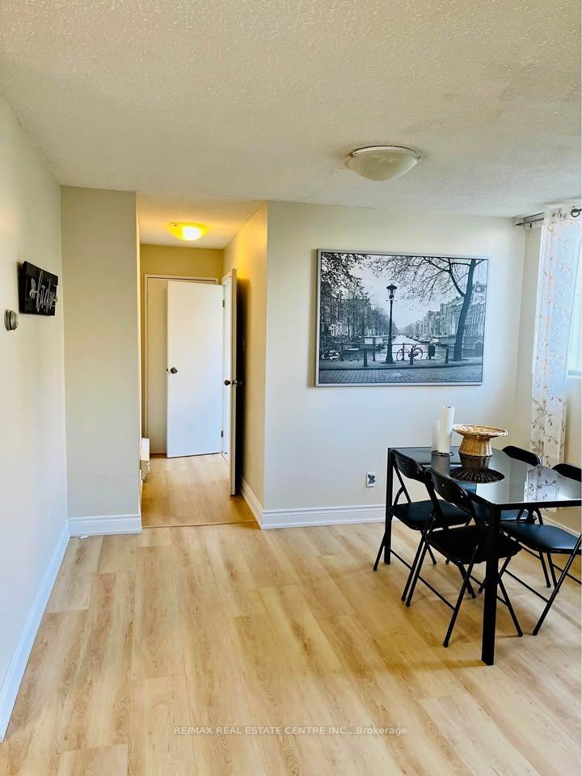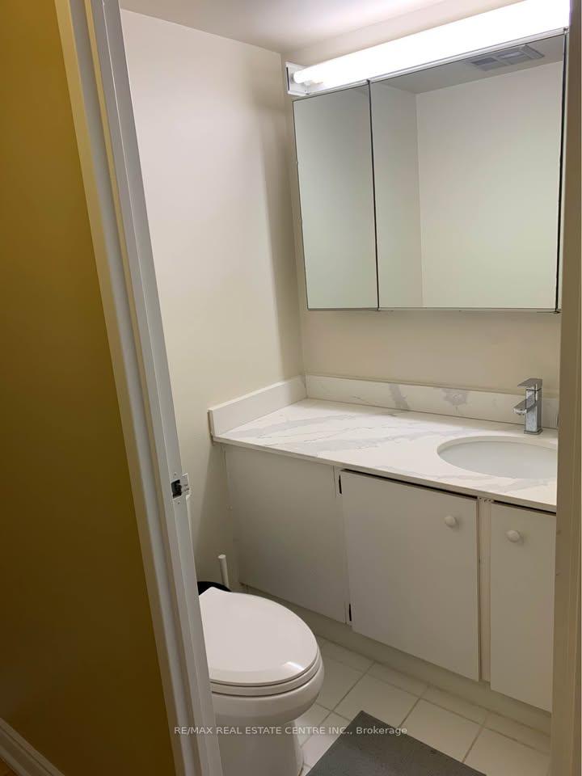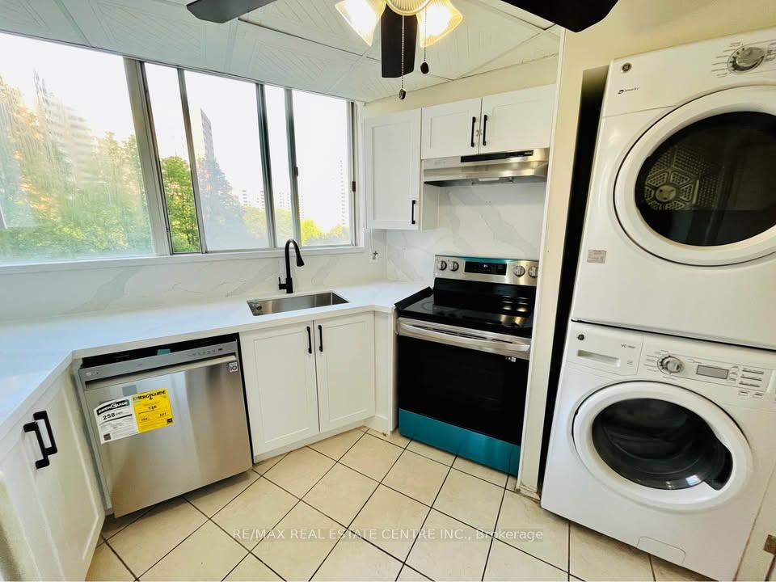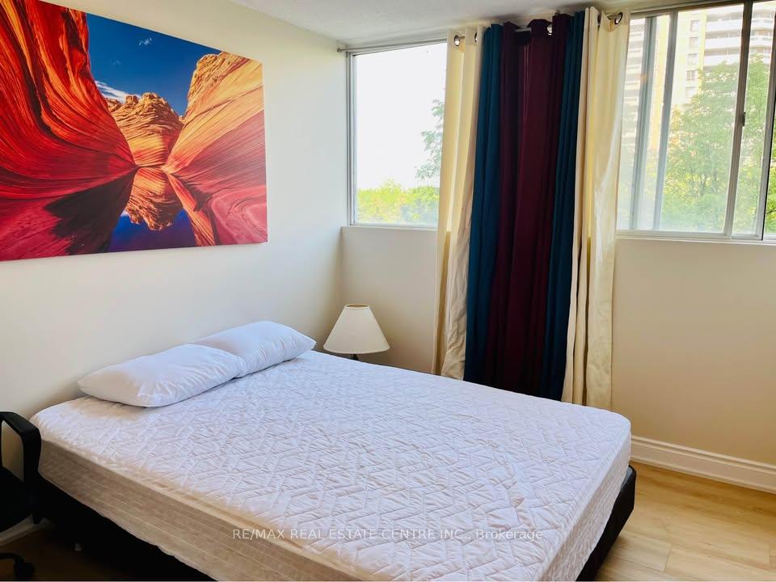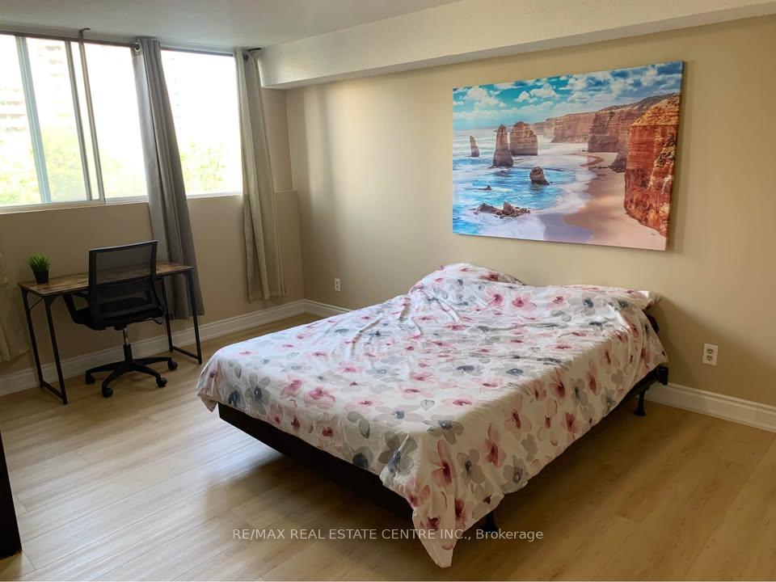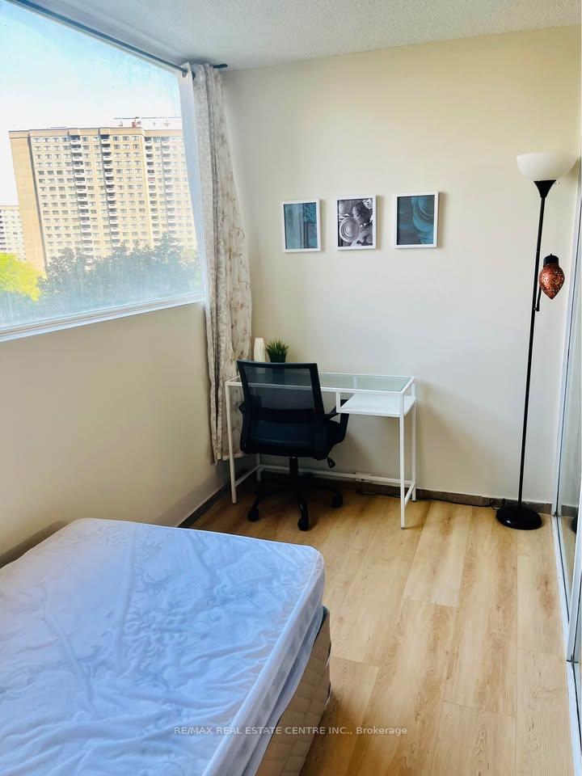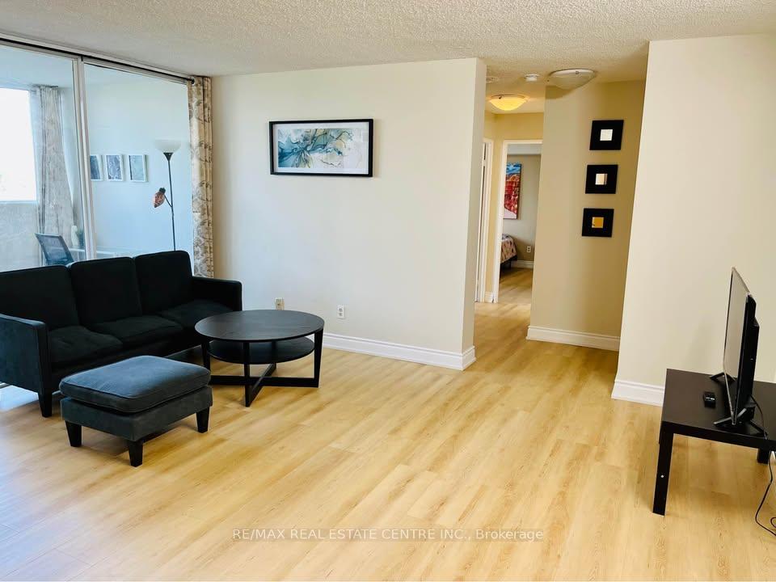$539,999
Available - For Sale
Listing ID: W12188422
3700 Kaneff Cres , Mississauga, L5A 4B8, Peel
| Welcome to this spacious and bright 2+1 bedroom condo in a well-maintained and highly sought-after building near Square One! With approximately 1,195 sq ft of functional living space, this unit features a generous living and dining area, recently renovated flooring and kitchen cabinets, and a well-equipped kitchen with full-size appliances. The large primary bedroom includes a 3-piece ensuite and walk-in closet, while the versatile den can comfortably be used as a third bedroom or home office. Enjoy the convenience of ensuite laundry and the comfort of a move-in ready home. Located within walking distance to transit, parks, schools, and shopping, with easy access to Hwy 403, 410, and the QEW. Building amenities include concierge, gym, indoor pool, party room, and more. Includes one parking space and a locker. Don't miss this opportunity! |
| Price | $539,999 |
| Taxes: | $2626.02 |
| Occupancy: | Tenant |
| District: | W00 |
| Address: | 3700 Kaneff Cres , Mississauga, L5A 4B8, Peel |
| Postal Code: | L5A 4B8 |
| Province/State: | Peel |
| Directions/Cross Streets: | Hwy 10 / Burnhamthorpe Rd E |
| Level/Floor | Room | Length(ft) | Width(ft) | Descriptions | |
| Room 1 | Main | Living Ro | 50.77 | 72.72 | |
| Room 2 | Main | Dining Ro | 37.13 | 31.75 | Open Concept |
| Room 3 | Main | Primary B | 37.75 | 52.51 | 2 Pc Ensuite, Walk-In Closet(s) |
| Room 4 | Main | Bedroom 2 | 34.44 | 30.67 | |
| Room 5 | Main | Den | 36.08 | 19.68 | |
| Room 6 | Main | Kitchen | 32.28 | 32.6 |
| Washroom Type | No. of Pieces | Level |
| Washroom Type 1 | 4 | Flat |
| Washroom Type 2 | 2 | Flat |
| Washroom Type 3 | 0 | |
| Washroom Type 4 | 0 | |
| Washroom Type 5 | 0 | |
| Washroom Type 6 | 4 | Flat |
| Washroom Type 7 | 2 | Flat |
| Washroom Type 8 | 0 | |
| Washroom Type 9 | 0 | |
| Washroom Type 10 | 0 |
| Total Area: | 0.00 |
| Washrooms: | 2 |
| Heat Type: | Forced Air |
| Central Air Conditioning: | Central Air |
| Elevator Lift: | True |
$
%
Years
This calculator is for demonstration purposes only. Always consult a professional
financial advisor before making personal financial decisions.
| Although the information displayed is believed to be accurate, no warranties or representations are made of any kind. |
| RE/MAX REAL ESTATE CENTRE INC. |
|
|

Malik Ashfaque
Sales Representative
Dir:
416-629-2234
Bus:
905-270-2000
Fax:
905-270-0047
| Book Showing | Email a Friend |
Jump To:
At a Glance:
| Type: | Com - Condo Apartment |
| Area: | Peel |
| Municipality: | Mississauga |
| Neighbourhood: | Mississauga Valleys |
| Style: | Apartment |
| Tax: | $2,626.02 |
| Maintenance Fee: | $878.2 |
| Beds: | 2+1 |
| Baths: | 2 |
| Fireplace: | N |
Locatin Map:
Payment Calculator:
