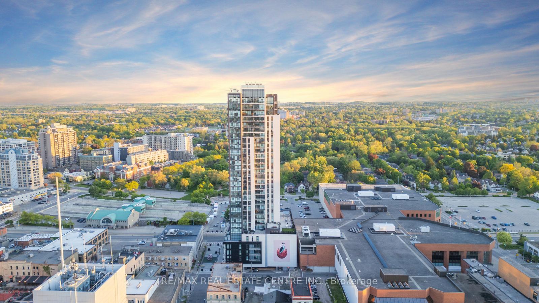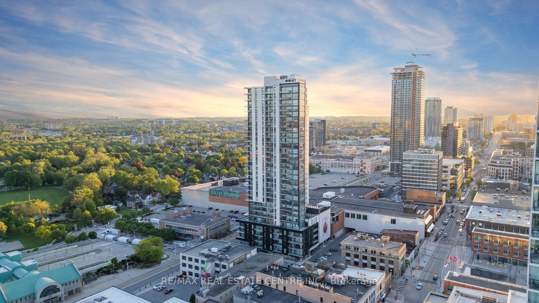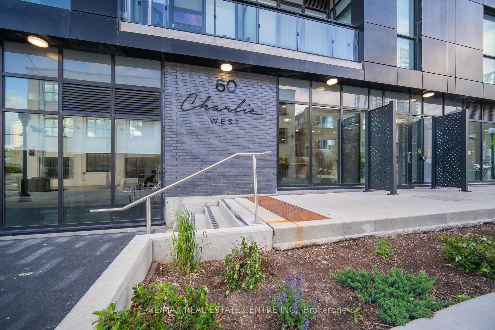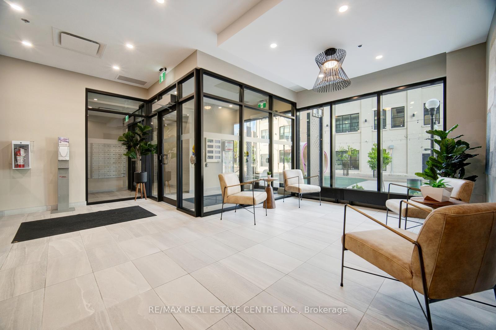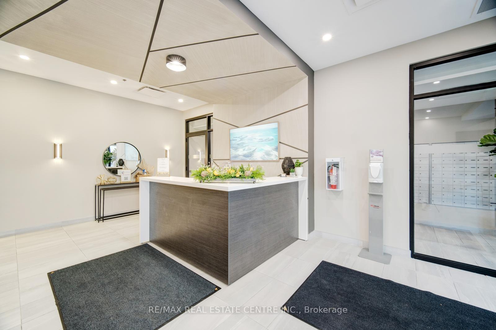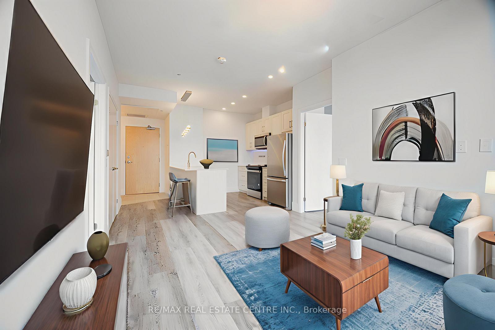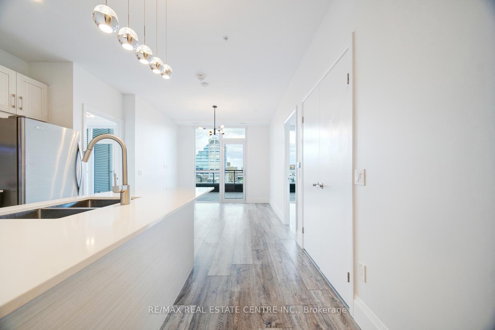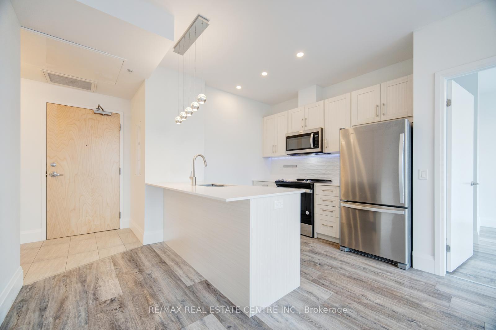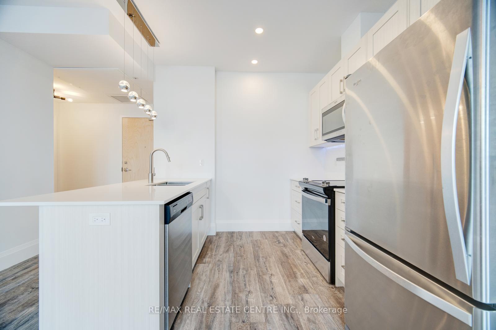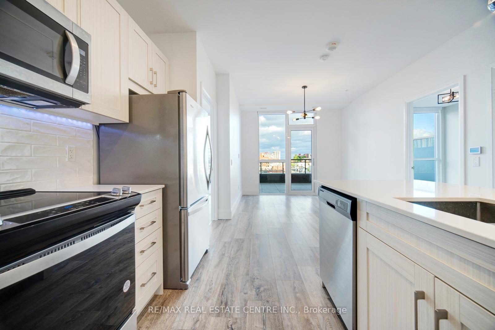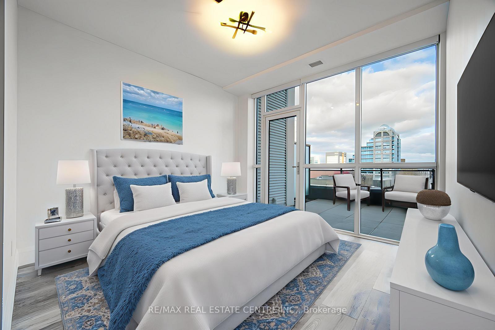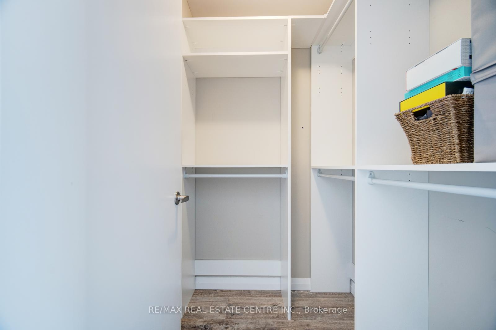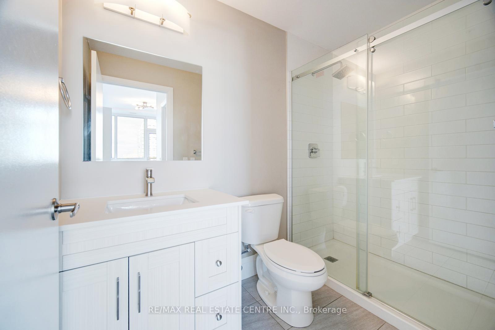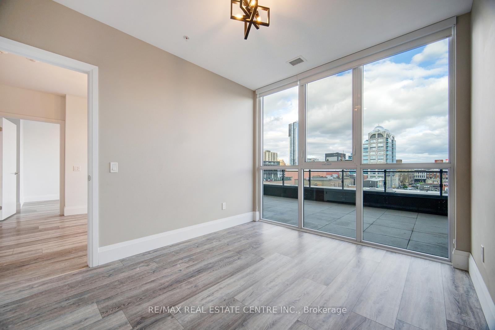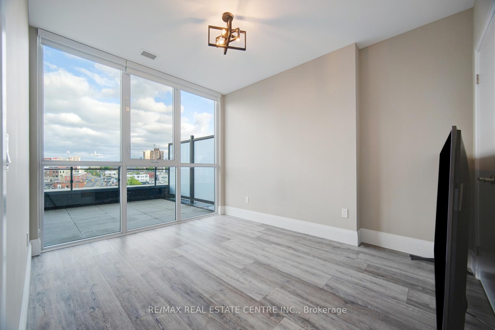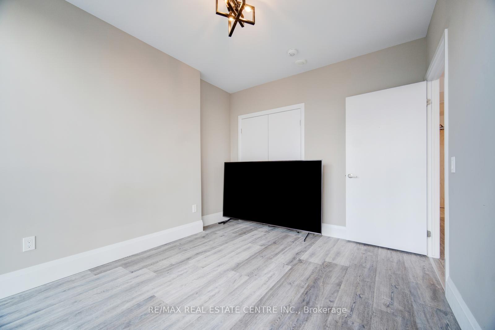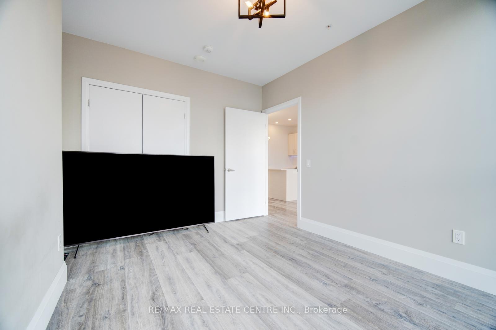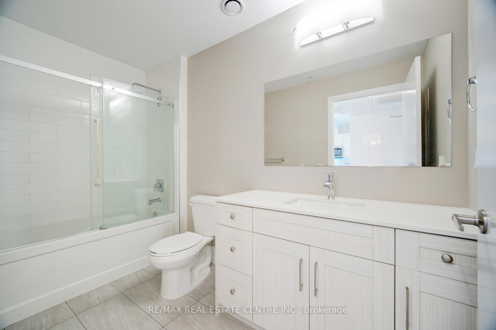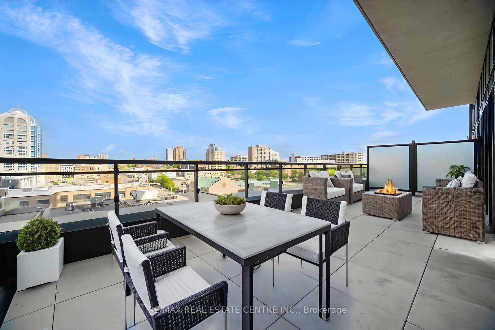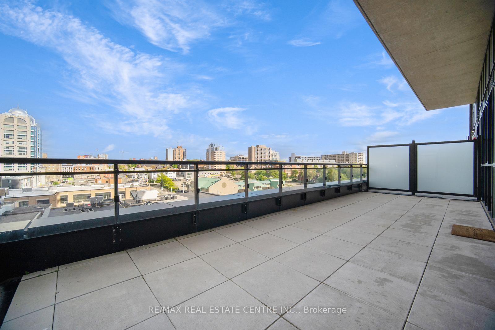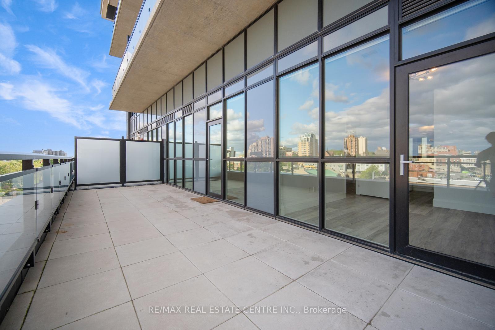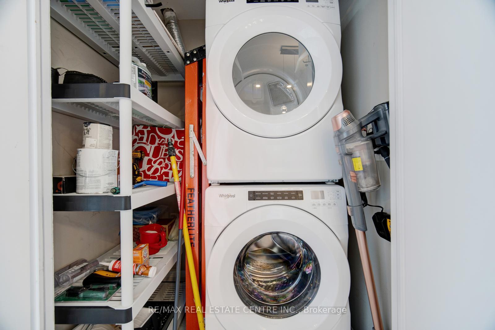$535,000
Available - For Sale
Listing ID: X12192336
60 Charles Stre West , Kitchener, N2G 0C9, Waterloo
| Stunning 2-Bed, 2-Bath Condo with Expansive Terrace at Charlie West! Welcome to Unit 604 at 60 Charles Street West, a luxurious 2-bedroom, 2-bathroom condo in the highly sought-after Charlie West building, located in the heart of downtown Kitchener. This elegant suite features a spacious open-concept layout with floor-to-ceiling windows that flood the space with natural light. The modern kitchen is equipped with stainless steel appliances, sleek cabinetry, and quartz countertops perfect for both cooking and entertaining. The true standout of this unit is the massive private terrace, offering a rare opportunity for extended outdoor living in the heart of the city. Residents of Charlie West enjoy access to an impressive array of amenities, including a fully equipped fitness centre, yoga studio, a stylish social lounge with a catering kitchen, and a rooftop terrace with BBQ stations and sweeping city views. The building is pet-friendly, offering a convenient pet wash station and as well as concierge service and guest suites for overnight visitors. Located just steps from Victoria Park, the ION Light Rail at Queen Station, and a thriving tech hub that includes Google and Communitech, this condo places you at the centre of Kitcheners Innovation District. You'll also enjoy walkable access to restaurants, cafés, shopping, and nightlife in the City Commercial Core. Whether you're looking to downsize, invest, or enjoy modern downtown living, this exceptional suite with its unmatched terrace is a rare opportunity. Don't miss your chance to make it home. |
| Price | $535,000 |
| Taxes: | $3563.92 |
| Occupancy: | Vacant |
| Address: | 60 Charles Stre West , Kitchener, N2G 0C9, Waterloo |
| Postal Code: | N2G 0C9 |
| Province/State: | Waterloo |
| Directions/Cross Streets: | Charles St W & Queen St |
| Level/Floor | Room | Length(ft) | Width(ft) | Descriptions | |
| Room 1 | Flat | Foyer | 5.58 | 8.2 | Tile Floor |
| Room 2 | Flat | Kitchen | 9.51 | 9.18 | Centre Island, Stainless Steel Appl, Combined w/Living |
| Room 3 | Flat | Living Ro | 10.17 | 10.82 | Combined w/Kitchen, W/O To Terrace, Window Floor to Ceil |
| Room 4 | Flat | Primary B | 17.06 | 11.15 | Walk-In Closet(s), 3 Pc Ensuite, W/O To Terrace |
| Room 5 | Flat | Bathroom | 8.46 | 4.92 | Tile Floor |
| Room 6 | Flat | Bedroom 2 | 12.23 | 10.23 | Closet, Window Floor to Ceil |
| Room 7 | Flat | Bathroom | 10.82 | 5.25 | 4 Pc Bath, Ceramic Floor |
| Washroom Type | No. of Pieces | Level |
| Washroom Type 1 | 4 | |
| Washroom Type 2 | 3 | |
| Washroom Type 3 | 0 | |
| Washroom Type 4 | 0 | |
| Washroom Type 5 | 0 | |
| Washroom Type 6 | 4 | |
| Washroom Type 7 | 3 | |
| Washroom Type 8 | 0 | |
| Washroom Type 9 | 0 | |
| Washroom Type 10 | 0 |
| Total Area: | 0.00 |
| Approximatly Age: | 0-5 |
| Washrooms: | 2 |
| Heat Type: | Forced Air |
| Central Air Conditioning: | Central Air |
$
%
Years
This calculator is for demonstration purposes only. Always consult a professional
financial advisor before making personal financial decisions.
| Although the information displayed is believed to be accurate, no warranties or representations are made of any kind. |
| RE/MAX REAL ESTATE CENTRE INC. |
|
|

Malik Ashfaque
Sales Representative
Dir:
416-629-2234
Bus:
905-270-2000
Fax:
905-270-0047
| Virtual Tour | Book Showing | Email a Friend |
Jump To:
At a Glance:
| Type: | Com - Condo Apartment |
| Area: | Waterloo |
| Municipality: | Kitchener |
| Neighbourhood: | Dufferin Grove |
| Style: | Apartment |
| Approximate Age: | 0-5 |
| Tax: | $3,563.92 |
| Maintenance Fee: | $597 |
| Beds: | 2 |
| Baths: | 2 |
| Fireplace: | N |
Locatin Map:
Payment Calculator:
