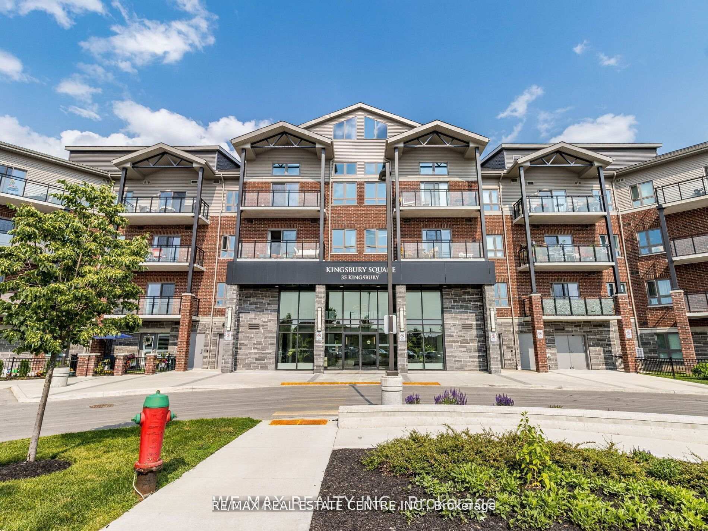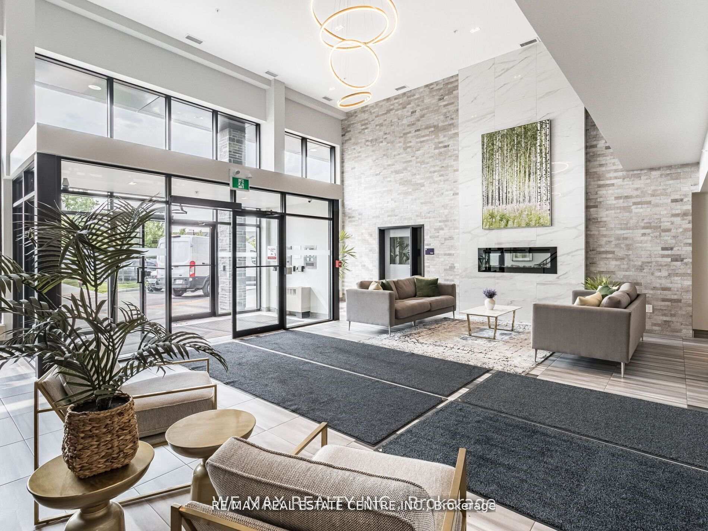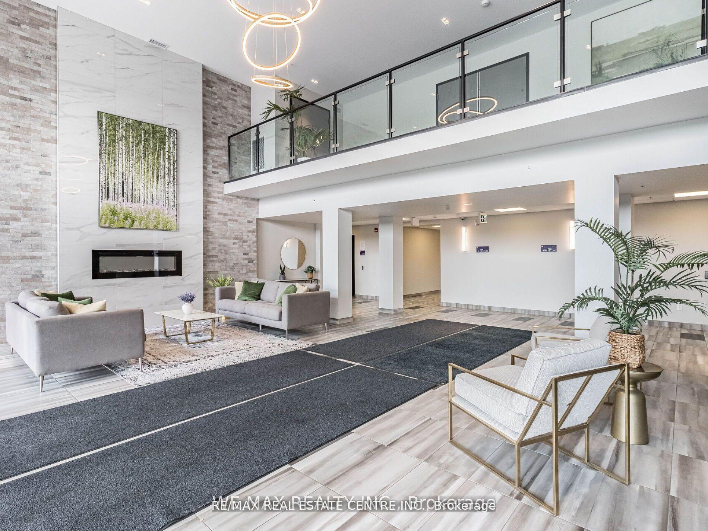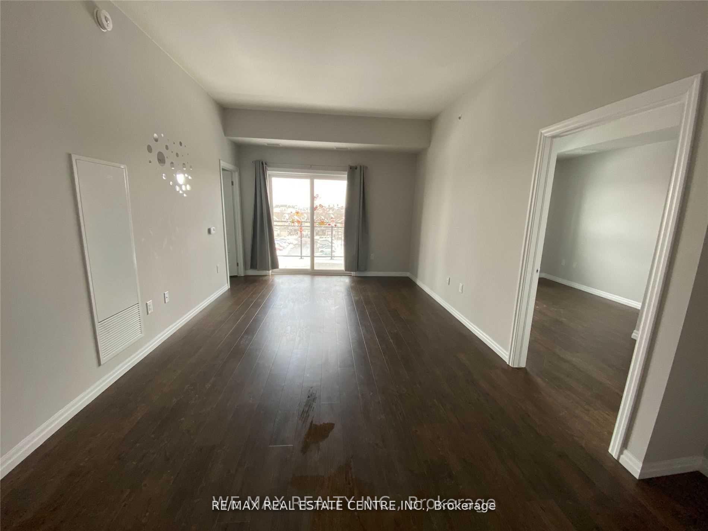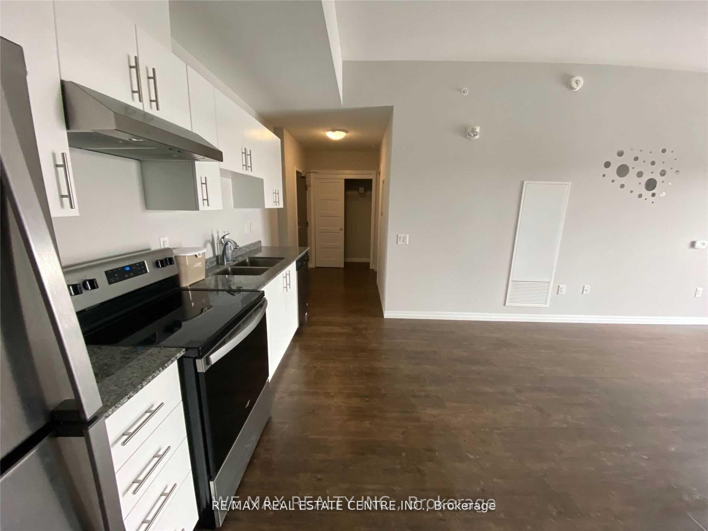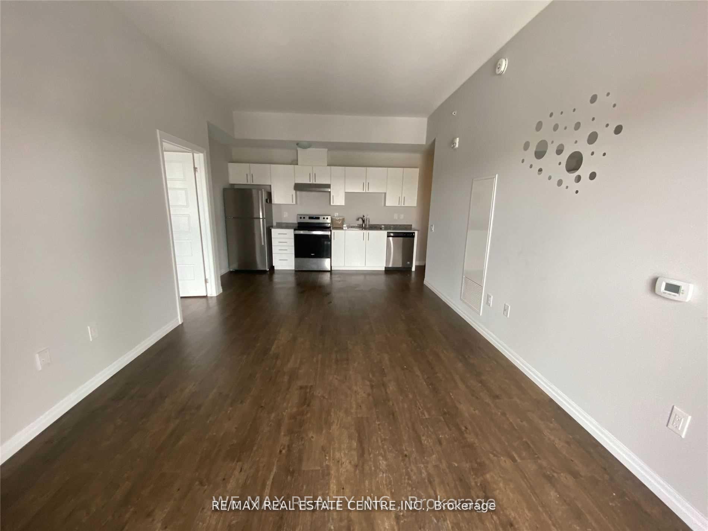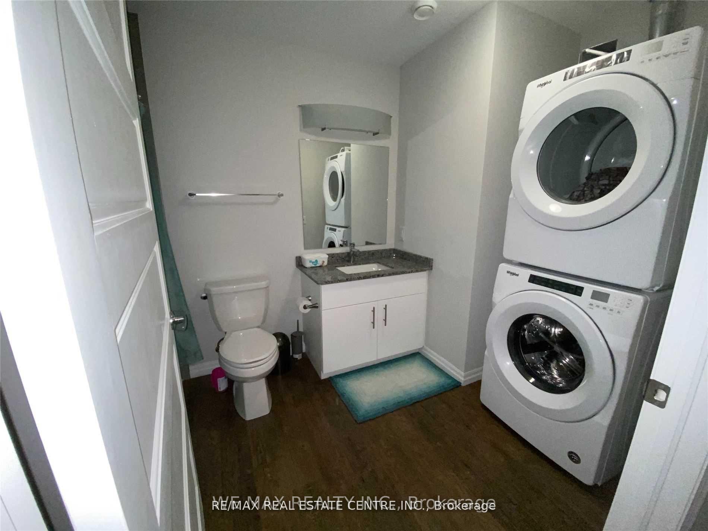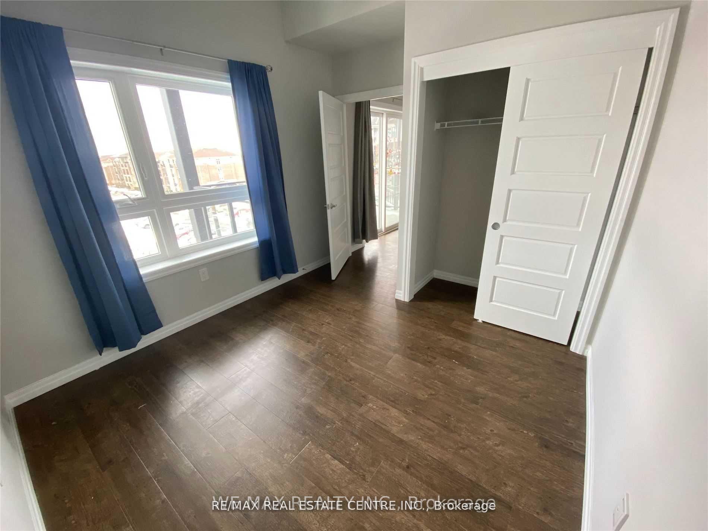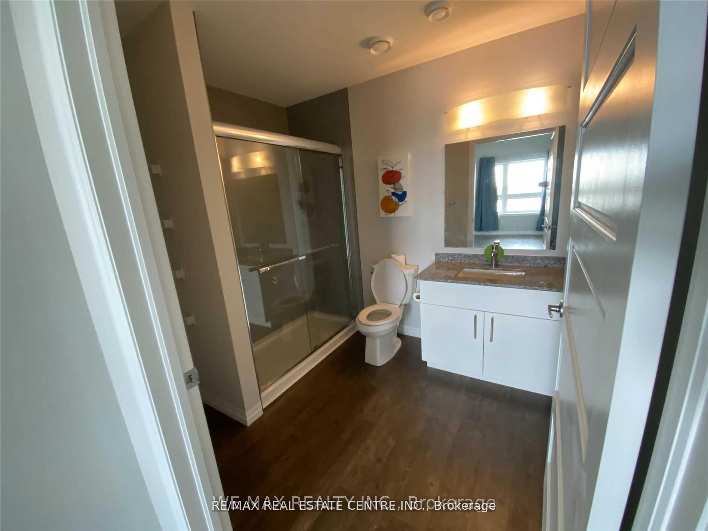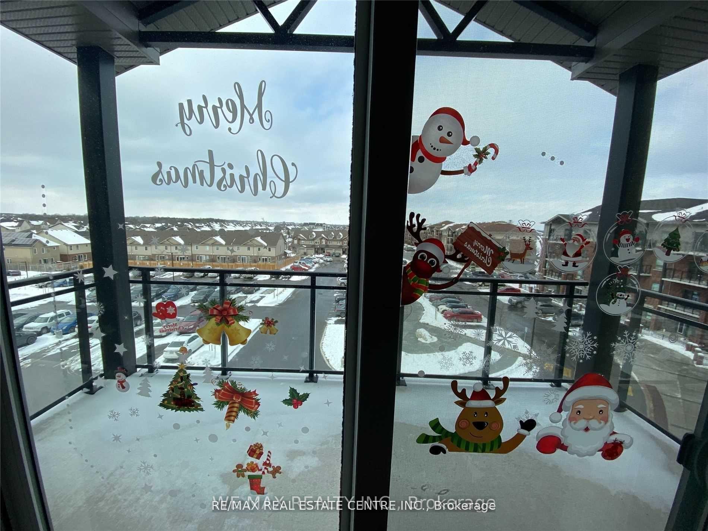$579,900
Available - For Sale
Listing ID: X12196971
35 Kingsbury Squa , Guelph, N1L 1E6, Wellington
| Welcome to 35 Kingsbury Square Unit 419, a beautifully finished 2-bedroom, 2-bathroom condo located in a newly built, highly sought-after building in Guelphs vibrant south end. This bright and spacious top-floor unit offers nearly 1,000 sq ft of smartly designed living space, featuring a large open-concept living and dining area, walk-out to a private southeast-facing balcony, and a modern kitchen with granite countertops, built-in stainless steel appliances, and upgraded finishes throughout.The primary bedroom boasts a 4-piece ensuite and a walk-in closet, while the second bedroom offers great natural light and a large closet. You'll also enjoy the convenience of in-suite laundry, exclusive surface parking, and an exclusive locker for additional storage.Residents benefit from excellent building amenities including a party room, theatre lounge, bike storage, and visitor parking. Located in a well-established community close to parks, schools, the University of Guelph, and countless shopping and dining options, this unit offers comfort, style, and convenience in one of Guelphs most desirable neighborhoods. Extras: Stainless steel appliances, front-load washer and dryer, granite counters, exclusive locker, exclusive surface parking |
| Price | $579,900 |
| Taxes: | $3589.00 |
| Occupancy: | Vacant |
| District: | X10 |
| Address: | 35 Kingsbury Squa , Guelph, N1L 1E6, Wellington |
| Postal Code: | N1L 1E6 |
| Province/State: | Wellington |
| Directions/Cross Streets: | Victoria Rd S/Claire Road East |
| Level/Floor | Room | Length(ft) | Width(ft) | Descriptions | |
| Room 1 | Ground | Primary B | Laminate, 4 Pc Ensuite, Walk-In Closet(s) | ||
| Room 2 | Ground | Kitchen | Laminate, B/I Appliances, Granite Counters | ||
| Room 3 | Ground | Living Ro | Laminate, Open Concept, W/O To Balcony | ||
| Room 4 | Ground | Dining Ro | Laminate, Combined w/Living, Open Concept | ||
| Room 5 | Ground | Bathroom | Ceramic Floor, 4 Pc Ensuite | ||
| Room 6 | Ground | Bedroom 2 | Laminate, Window, Large Closet | ||
| Room 7 | Ground | Bathroom | 4 Pc Bath, Ceramic Floor | ||
| Room 8 | Ground | Other | Balcony, Concrete Floor, SE View |
| Washroom Type | No. of Pieces | Level |
| Washroom Type 1 | 4 | |
| Washroom Type 2 | 0 | |
| Washroom Type 3 | 0 | |
| Washroom Type 4 | 0 | |
| Washroom Type 5 | 0 | |
| Washroom Type 6 | 4 | |
| Washroom Type 7 | 0 | |
| Washroom Type 8 | 0 | |
| Washroom Type 9 | 0 | |
| Washroom Type 10 | 0 | |
| Washroom Type 11 | 4 | |
| Washroom Type 12 | 0 | |
| Washroom Type 13 | 0 | |
| Washroom Type 14 | 0 | |
| Washroom Type 15 | 0 | |
| Washroom Type 16 | 4 | |
| Washroom Type 17 | 0 | |
| Washroom Type 18 | 0 | |
| Washroom Type 19 | 0 | |
| Washroom Type 20 | 0 | |
| Washroom Type 21 | 4 | |
| Washroom Type 22 | 0 | |
| Washroom Type 23 | 0 | |
| Washroom Type 24 | 0 | |
| Washroom Type 25 | 0 | |
| Washroom Type 26 | 4 | |
| Washroom Type 27 | 0 | |
| Washroom Type 28 | 0 | |
| Washroom Type 29 | 0 | |
| Washroom Type 30 | 0 | |
| Washroom Type 31 | 4 | |
| Washroom Type 32 | 0 | |
| Washroom Type 33 | 0 | |
| Washroom Type 34 | 0 | |
| Washroom Type 35 | 0 | |
| Washroom Type 36 | 4 | |
| Washroom Type 37 | 0 | |
| Washroom Type 38 | 0 | |
| Washroom Type 39 | 0 | |
| Washroom Type 40 | 0 |
| Total Area: | 0.00 |
| Approximatly Age: | New |
| Sprinklers: | Smok |
| Washrooms: | 2 |
| Heat Type: | Forced Air |
| Central Air Conditioning: | Central Air |
| Elevator Lift: | True |
$
%
Years
This calculator is for demonstration purposes only. Always consult a professional
financial advisor before making personal financial decisions.
| Although the information displayed is believed to be accurate, no warranties or representations are made of any kind. |
| RE/MAX REAL ESTATE CENTRE INC. |
|
|

Malik Ashfaque
Sales Representative
Dir:
416-629-2234
Bus:
905-270-2000
Fax:
905-270-0047
| Virtual Tour | Book Showing | Email a Friend |
Jump To:
At a Glance:
| Type: | Com - Condo Apartment |
| Area: | Wellington |
| Municipality: | Guelph |
| Neighbourhood: | Pineridge/Westminster Woods |
| Style: | Apartment |
| Approximate Age: | New |
| Tax: | $3,589 |
| Maintenance Fee: | $371.45 |
| Beds: | 2 |
| Baths: | 2 |
| Fireplace: | N |
Locatin Map:
Payment Calculator:
