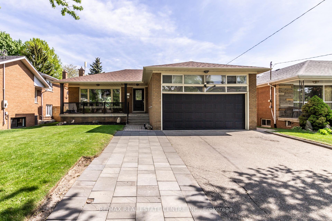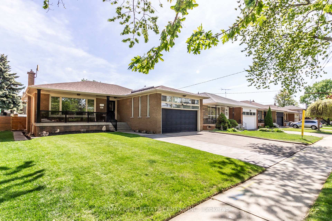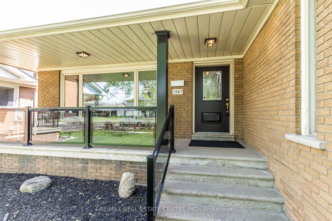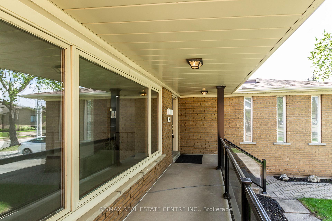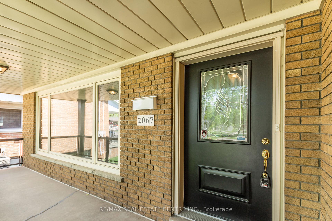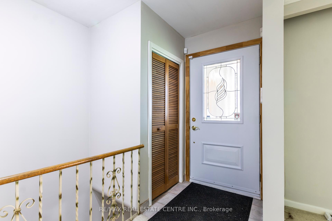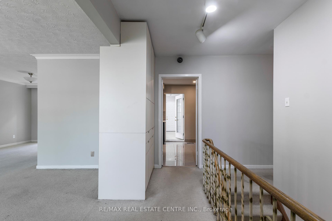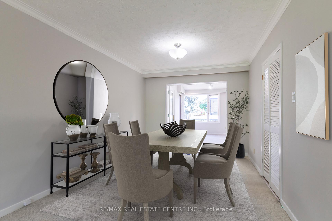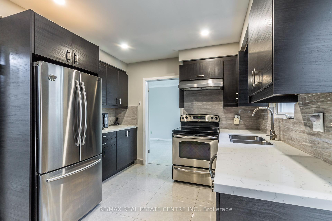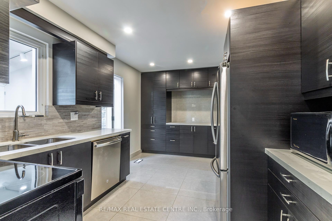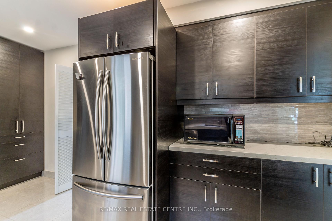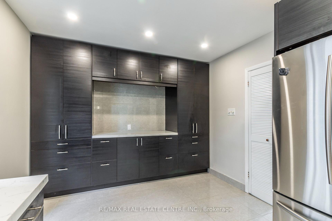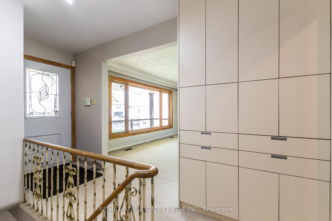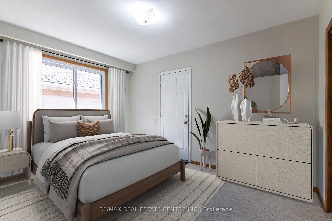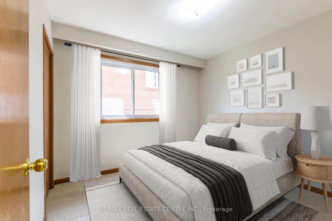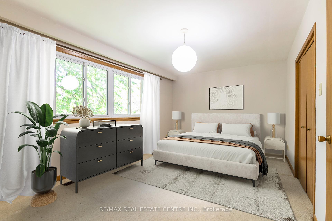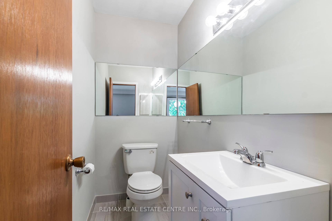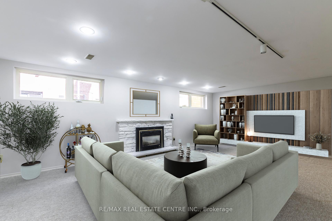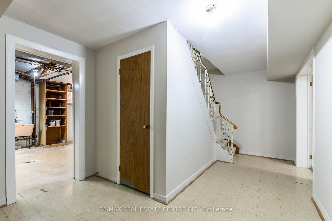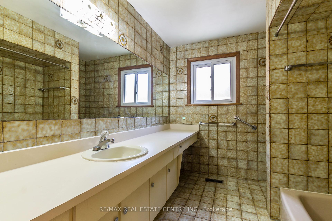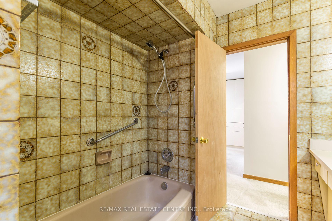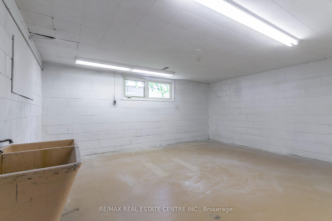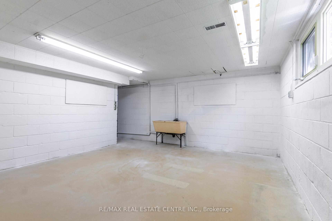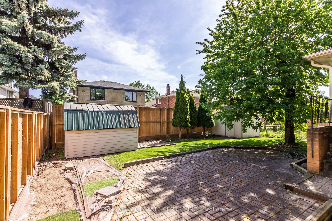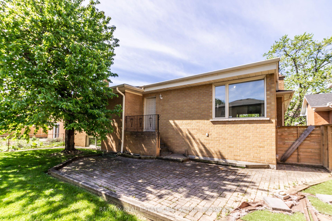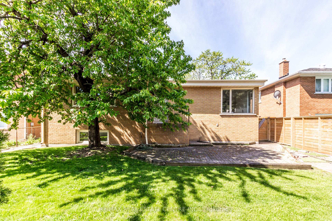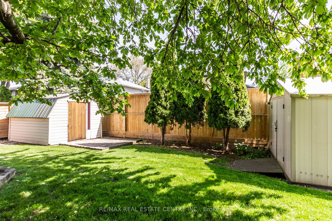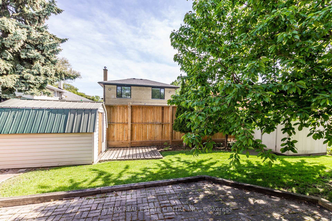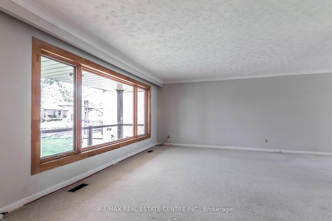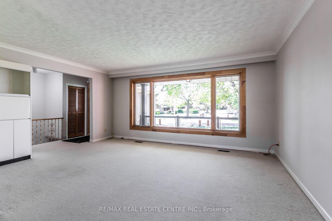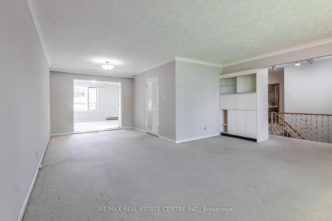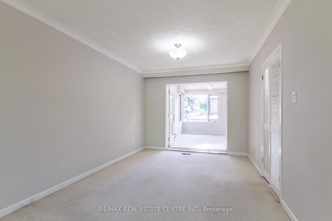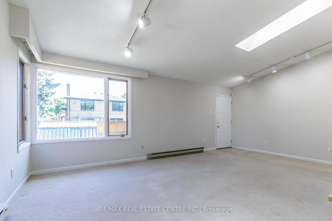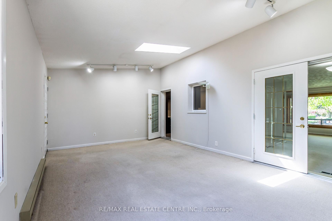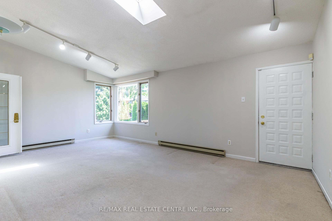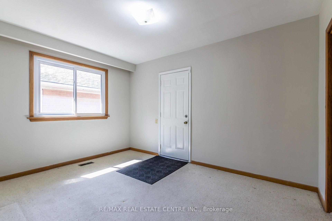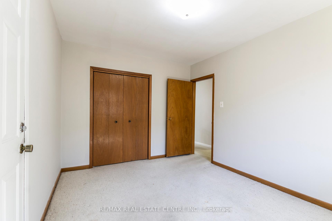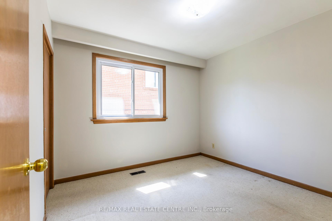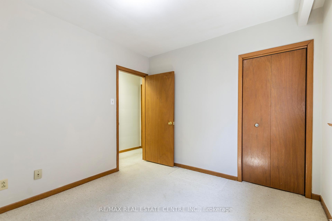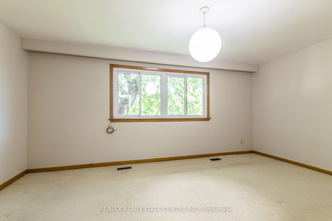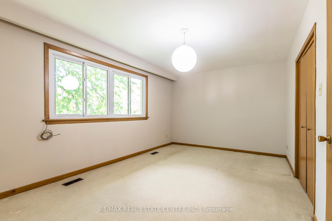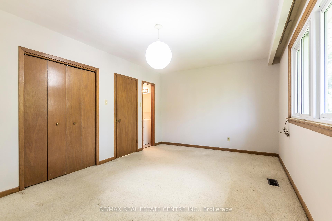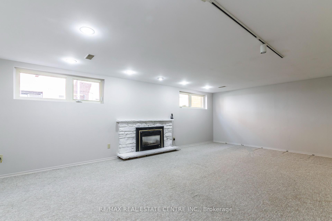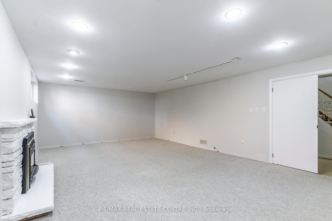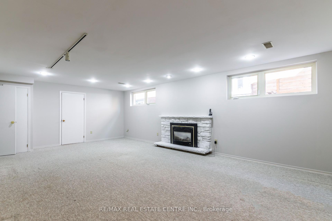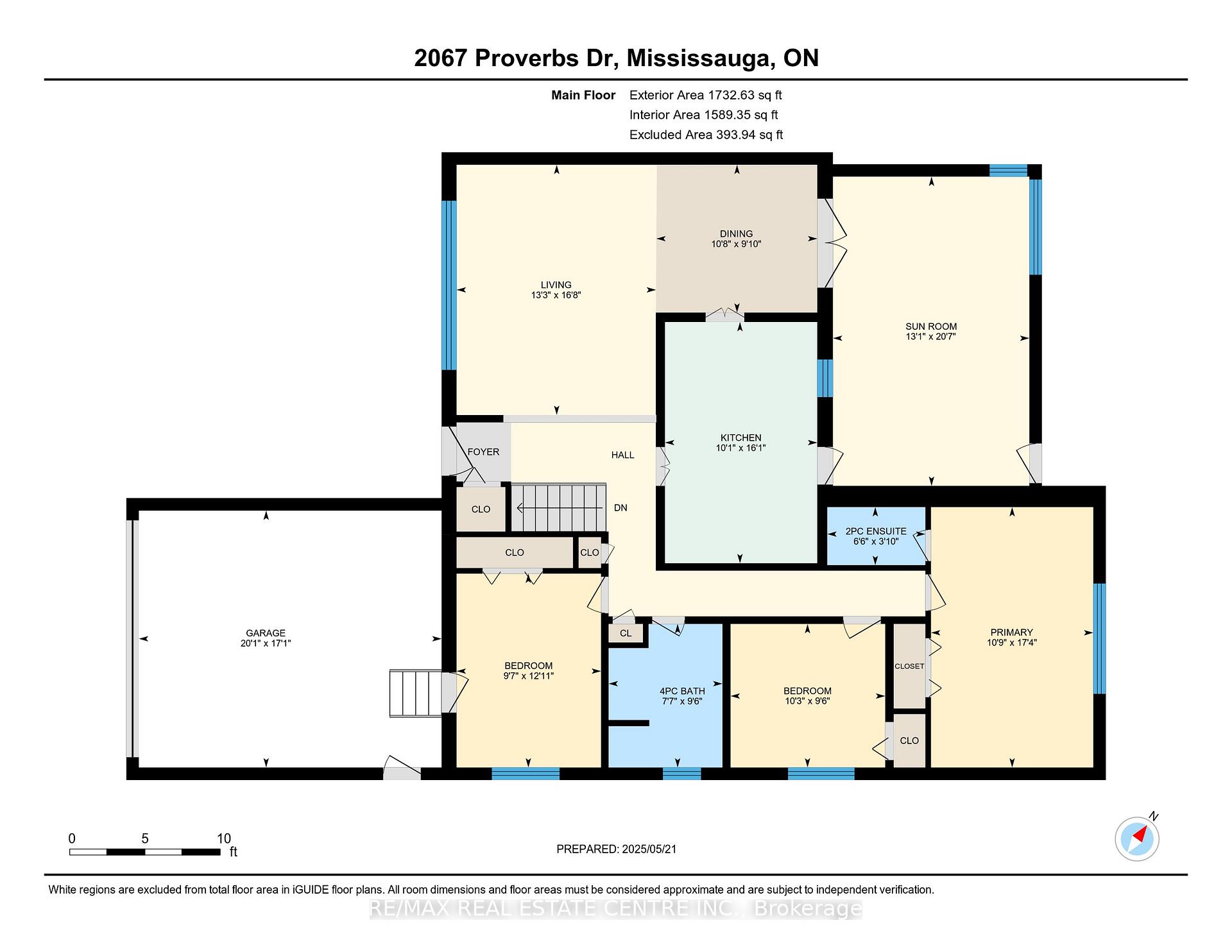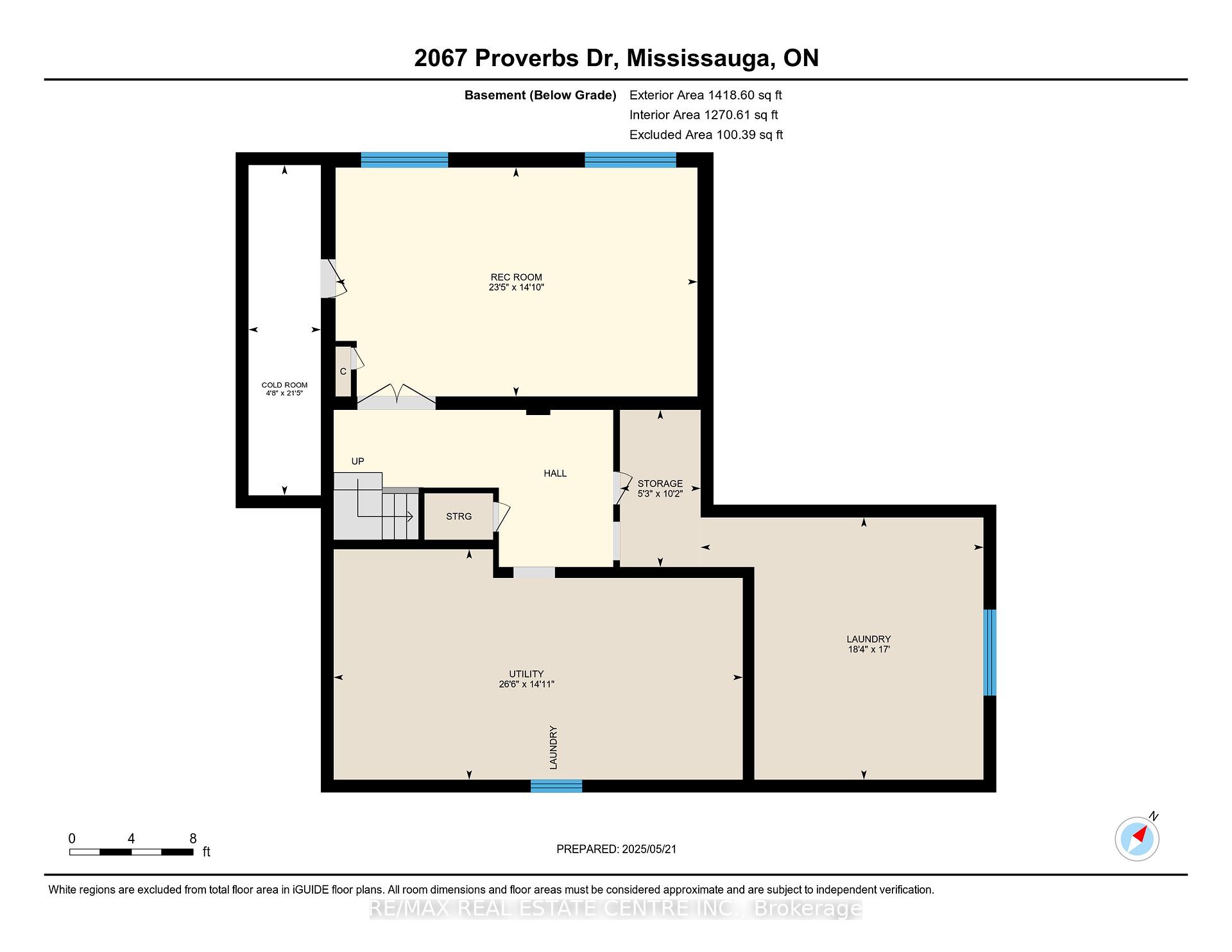$1,069,000
Available - For Sale
Listing ID: W12170246
2067 Proverbs Driv , Mississauga, L4X 1G3, Peel
| A great opportunity to reside in the highly desirable Lakeview area of Mississauga . First time offered for resale , original owners since new. Brick 3 bedroom Bungalow Generous in size with approx. 1732 sq. ft .Large L-shape Lr Dr, Seldom offered main level Sunroom with cathedral ceiling , open to Dining Room, Beautiful Completely renovated and updated kitchen , Broadloom over Hardwood floors , Large Lower level with Recreation Room with Gas Fireplace, 2 laundry areas and rough in bath lends itself development of a self contained apartment with potential separate entrance subject to municipal requirements and restrictions , as well as retaining part of lower level for homeowner .Less than 5 minutes to Dixie and QEW, only 10 mins to Pearson Airport, 15 mins to Downtown Toronto. Go Train ,Sherway Gardens, Toronto Golf Club, Lakeview Golf Course, Queensway Health Centre just minutes away. Beautiful lot with mature trees in family friendly neighbourhood .All measurements, Floor Plans Virtual Tours and photos are from interactive I-Guide. attached |
| Price | $1,069,000 |
| Taxes: | $7166.00 |
| Assessment Year: | 2024 |
| Occupancy: | Vacant |
| Address: | 2067 Proverbs Driv , Mississauga, L4X 1G3, Peel |
| Directions/Cross Streets: | Dixie Rd and Sherway |
| Rooms: | 7 |
| Rooms +: | 2 |
| Bedrooms: | 3 |
| Bedrooms +: | 0 |
| Family Room: | T |
| Basement: | Partially Fi, Development |
| Level/Floor | Room | Length(ft) | Width(ft) | Descriptions | |
| Room 1 | Main | Living Ro | 16.63 | 13.25 | |
| Room 2 | Main | Dining Ro | 10.69 | 9.84 | |
| Room 3 | Main | Sunroom | 20.57 | 13.05 | Cathedral Ceiling(s) |
| Room 4 | Main | Kitchen | 16.04 | 10.14 | |
| Room 5 | Main | Primary B | 17.32 | 10.79 | |
| Room 6 | Main | Bedroom 2 | 10.27 | 9.54 | |
| Room 7 | Main | Bedroom 3 | 12.89 | 961.04 | |
| Room 8 | Basement | Recreatio | 23.45 | 13.78 | |
| Room 9 | Basement | Utility R | 26.5 | 14.92 | |
| Room 10 | Basement | Laundry | 18.34 | 16.99 |
| Washroom Type | No. of Pieces | Level |
| Washroom Type 1 | 4 | Main |
| Washroom Type 2 | 2 | Main |
| Washroom Type 3 | 0 | |
| Washroom Type 4 | 0 | |
| Washroom Type 5 | 0 | |
| Washroom Type 6 | 4 | Main |
| Washroom Type 7 | 2 | Main |
| Washroom Type 8 | 0 | |
| Washroom Type 9 | 0 | |
| Washroom Type 10 | 0 | |
| Washroom Type 11 | 4 | Main |
| Washroom Type 12 | 2 | Main |
| Washroom Type 13 | 0 | |
| Washroom Type 14 | 0 | |
| Washroom Type 15 | 0 | |
| Washroom Type 16 | 4 | Main |
| Washroom Type 17 | 2 | Main |
| Washroom Type 18 | 0 | |
| Washroom Type 19 | 0 | |
| Washroom Type 20 | 0 | |
| Washroom Type 21 | 4 | Main |
| Washroom Type 22 | 2 | Main |
| Washroom Type 23 | 0 | |
| Washroom Type 24 | 0 | |
| Washroom Type 25 | 0 |
| Total Area: | 0.00 |
| Approximatly Age: | 51-99 |
| Property Type: | Detached |
| Style: | Bungalow |
| Exterior: | Brick Veneer |
| Garage Type: | Attached |
| (Parking/)Drive: | Private Do |
| Drive Parking Spaces: | 3 |
| Park #1 | |
| Parking Type: | Private Do |
| Park #2 | |
| Parking Type: | Private Do |
| Pool: | None |
| Other Structures: | Shed |
| Approximatly Age: | 51-99 |
| Approximatly Square Footage: | 1500-2000 |
| Property Features: | Fenced Yard, Level |
| CAC Included: | N |
| Water Included: | N |
| Cabel TV Included: | N |
| Common Elements Included: | N |
| Heat Included: | N |
| Parking Included: | N |
| Condo Tax Included: | N |
| Building Insurance Included: | N |
| Fireplace/Stove: | Y |
| Heat Type: | Forced Air |
| Central Air Conditioning: | Central Air |
| Central Vac: | N |
| Laundry Level: | Syste |
| Ensuite Laundry: | F |
| Sewers: | Sewer |
| Utilities-Cable: | Y |
| Utilities-Hydro: | Y |
| Utilities-Sewers: | Y |
| Utilities-Gas: | Y |
| Utilities-Municipal Water: | Y |
| Utilities-Telephone: | Y |
$
%
Years
This calculator is for demonstration purposes only. Always consult a professional
financial advisor before making personal financial decisions.
| Although the information displayed is believed to be accurate, no warranties or representations are made of any kind. |
| RE/MAX REAL ESTATE CENTRE INC. |
|
|

Malik Ashfaque
Sales Representative
Dir:
416-629-2234
Bus:
905-270-2000
Fax:
905-270-0047
| Virtual Tour | Book Showing | Email a Friend |
Jump To:
At a Glance:
| Type: | Freehold - Detached |
| Area: | Peel |
| Municipality: | Mississauga |
| Neighbourhood: | Lakeview |
| Style: | Bungalow |
| Approximate Age: | 51-99 |
| Tax: | $7,166 |
| Beds: | 3 |
| Baths: | 2 |
| Fireplace: | Y |
| Pool: | None |
Locatin Map:
Payment Calculator:
