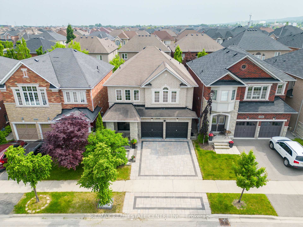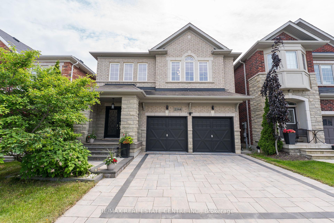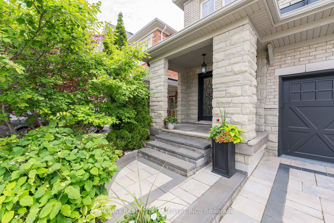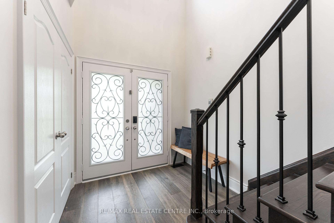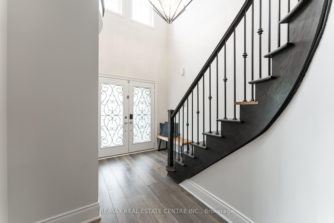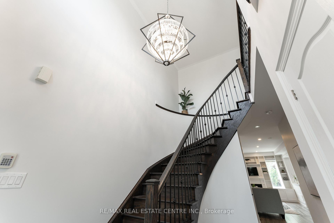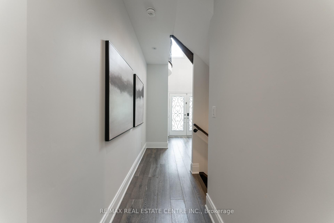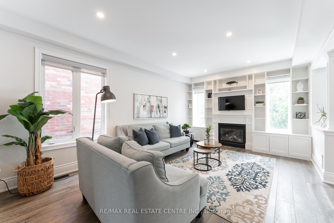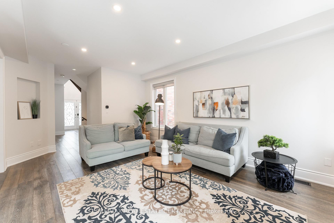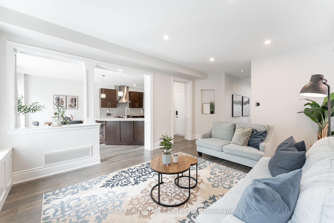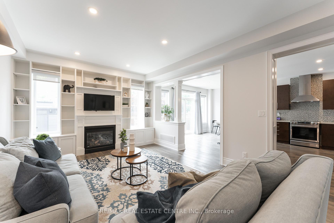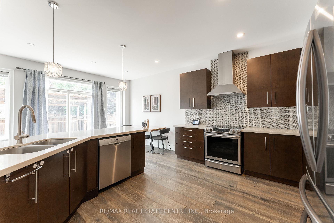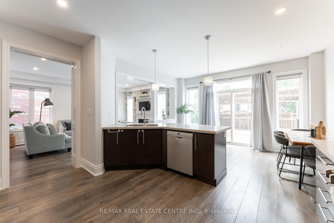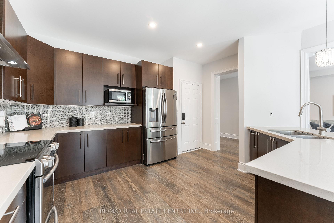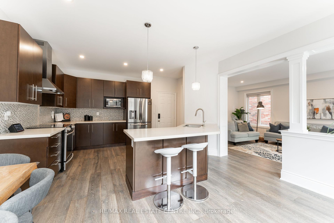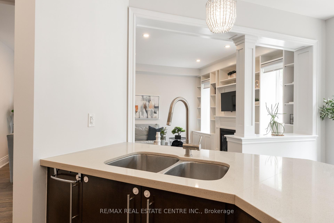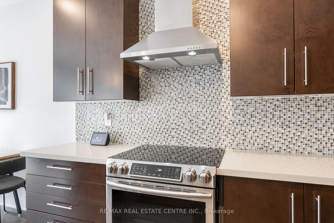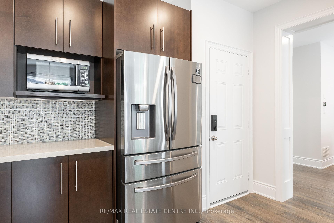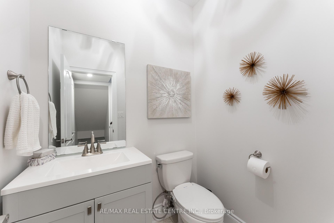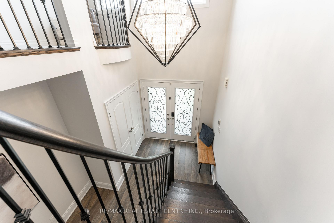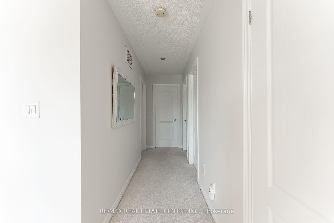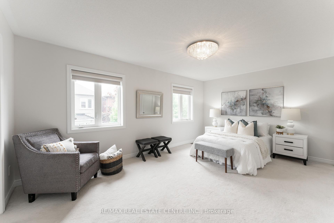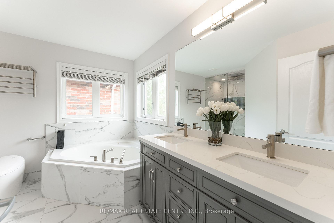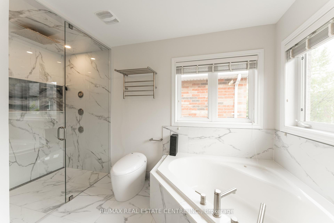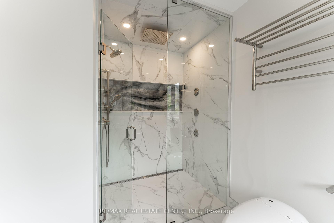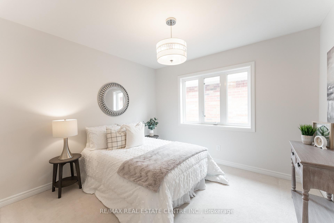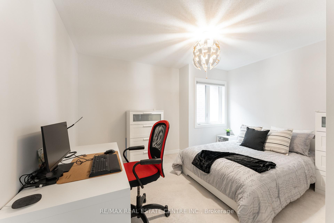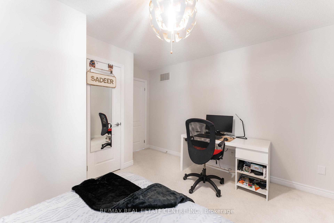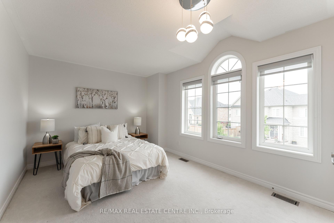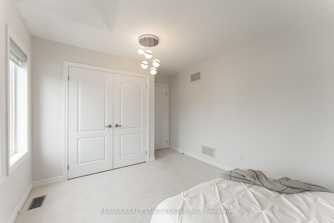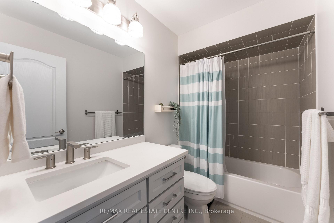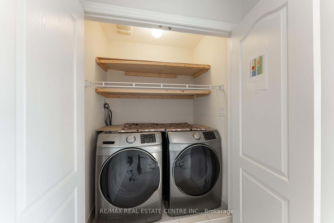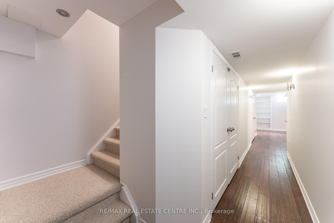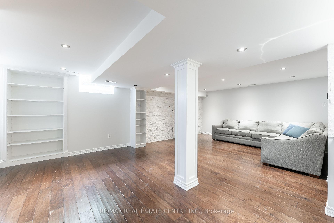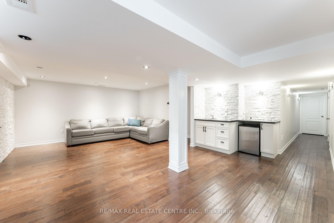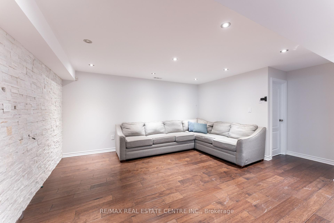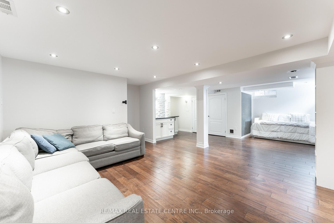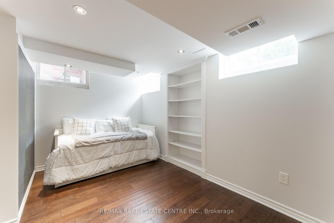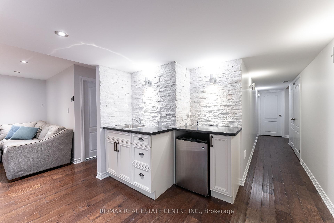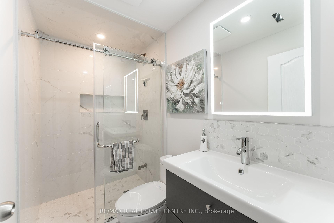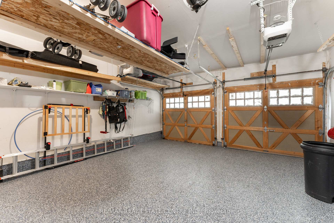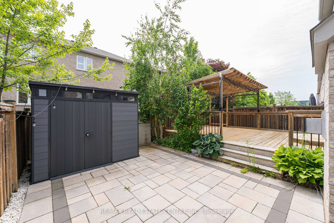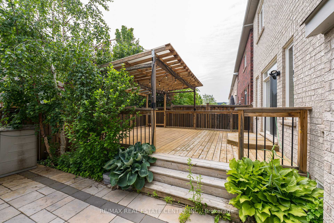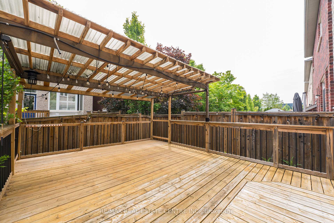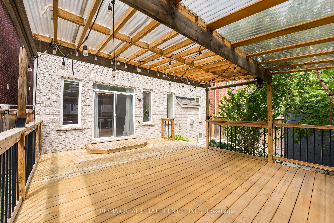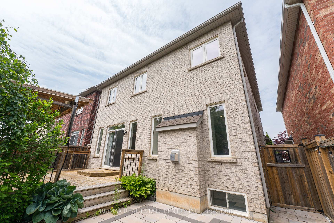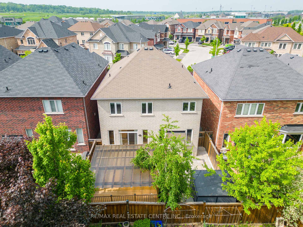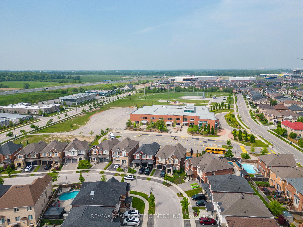$1,529,000
Available - For Sale
Listing ID: W12206228
3344 Pottery Driv , Burlington, L7M 0L3, Halton
| Spectacular, Fernbrook Built, Home In Burlington's Sought After Alton Village. This Home Is Full Of Upgrades Welcoming Through the Double-Door Entrance and be Greeted by Soaring Ceilings! With Beautiful Hardwood Floors though out the main floor and basement, you will enjoy every moment inside this property! The heart of the home is the updated kitchen, featuring a spacious island with seating, sleek stainless steel appliances, and ample room for cooking, Dior both everyday living and entertaining. Large Upgraded Kitchen, Quartz Counter-Tops, Stainless Steel Appliances with Almost Brand New Induction Range, Extended Kitchen Cabinetry. Professionally Finished Basement With Large Entertainment Area, And Wet-Bar. Near Schools, Parks, Libraries, Amenities, And Access To Major Hwy's And Public Transit, Your search is Over! This is your Dream Home! |
| Price | $1,529,000 |
| Taxes: | $6733.12 |
| Occupancy: | Owner |
| Address: | 3344 Pottery Driv , Burlington, L7M 0L3, Halton |
| Directions/Cross Streets: | Dundas St & Appleby Line |
| Rooms: | 10 |
| Bedrooms: | 4 |
| Bedrooms +: | 0 |
| Family Room: | F |
| Basement: | Finished |
| Level/Floor | Room | Length(ft) | Width(ft) | Descriptions | |
| Room 1 | Main | Great Roo | 17.25 | 13.12 | Fireplace, Window, Hardwood Floor |
| Room 2 | Main | Kitchen | 13.12 | 17.25 | B/I Appliances, Backsplash, Hardwood Floor |
| Room 3 | Main | Dining Ro | 8.53 | 13.78 | W/O To Patio, Window |
| Room 4 | Second | Primary B | 17.84 | 12.63 | Ensuite Bath, Walk-In Closet(s), Window |
| Room 5 | Second | Bedroom 2 | 15.91 | 10.36 | Closet, Window |
| Room 6 | Second | Bedroom 3 | 12.63 | 13.45 | Closet, Window |
| Room 7 | Closet, Window | ||||
| Room 8 | Basement | Living Ro | 17.84 | 27.32 | Window, Hardwood Floor |
| Washroom Type | No. of Pieces | Level |
| Washroom Type 1 | 2 | Ground |
| Washroom Type 2 | 4 | Second |
| Washroom Type 3 | 3 | Second |
| Washroom Type 4 | 3 | Basement |
| Washroom Type 5 | 0 | |
| Washroom Type 6 | 2 | Ground |
| Washroom Type 7 | 4 | Second |
| Washroom Type 8 | 3 | Second |
| Washroom Type 9 | 3 | Basement |
| Washroom Type 10 | 0 | |
| Washroom Type 11 | 2 | Ground |
| Washroom Type 12 | 4 | Second |
| Washroom Type 13 | 3 | Second |
| Washroom Type 14 | 3 | Basement |
| Washroom Type 15 | 0 | |
| Washroom Type 16 | 2 | Ground |
| Washroom Type 17 | 4 | Second |
| Washroom Type 18 | 3 | Second |
| Washroom Type 19 | 3 | Basement |
| Washroom Type 20 | 0 | |
| Washroom Type 21 | 2 | Ground |
| Washroom Type 22 | 4 | Second |
| Washroom Type 23 | 3 | Second |
| Washroom Type 24 | 3 | Basement |
| Washroom Type 25 | 0 |
| Total Area: | 0.00 |
| Property Type: | Detached |
| Style: | 2-Storey |
| Exterior: | Brick, Stone |
| Garage Type: | Attached |
| (Parking/)Drive: | Available |
| Drive Parking Spaces: | 2 |
| Park #1 | |
| Parking Type: | Available |
| Park #2 | |
| Parking Type: | Available |
| Pool: | None |
| Approximatly Square Footage: | 2000-2500 |
| Property Features: | Library, Park |
| CAC Included: | N |
| Water Included: | N |
| Cabel TV Included: | N |
| Common Elements Included: | N |
| Heat Included: | N |
| Parking Included: | N |
| Condo Tax Included: | N |
| Building Insurance Included: | N |
| Fireplace/Stove: | N |
| Heat Type: | Forced Air |
| Central Air Conditioning: | Central Air |
| Central Vac: | N |
| Laundry Level: | Syste |
| Ensuite Laundry: | F |
| Sewers: | Sewer |
$
%
Years
This calculator is for demonstration purposes only. Always consult a professional
financial advisor before making personal financial decisions.
| Although the information displayed is believed to be accurate, no warranties or representations are made of any kind. |
| RE/MAX REAL ESTATE CENTRE INC. |
|
|

Malik Ashfaque
Sales Representative
Dir:
416-629-2234
Bus:
905-270-2000
Fax:
905-270-0047
| Book Showing | Email a Friend |
Jump To:
At a Glance:
| Type: | Freehold - Detached |
| Area: | Halton |
| Municipality: | Burlington |
| Neighbourhood: | Alton |
| Style: | 2-Storey |
| Tax: | $6,733.12 |
| Beds: | 4 |
| Baths: | 4 |
| Fireplace: | N |
| Pool: | None |
Locatin Map:
Payment Calculator:
