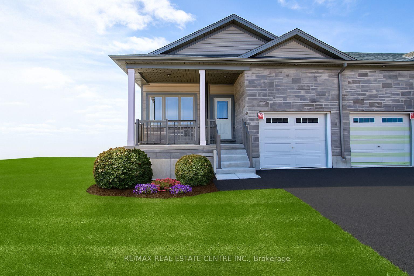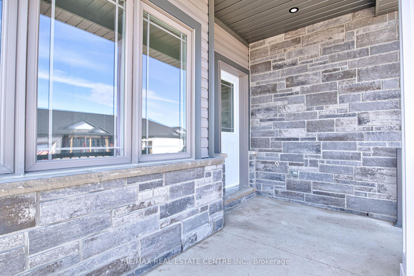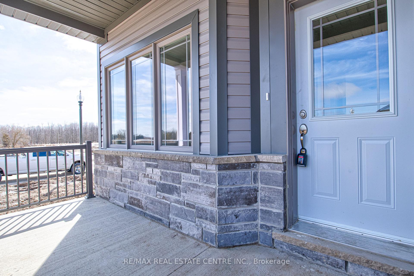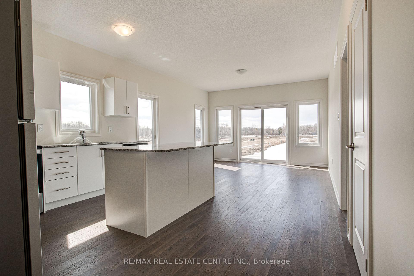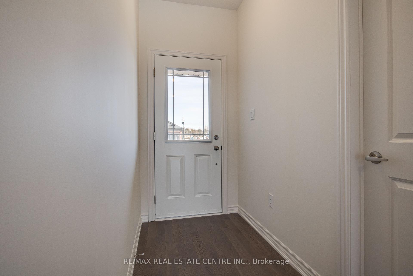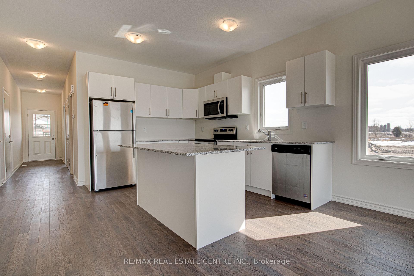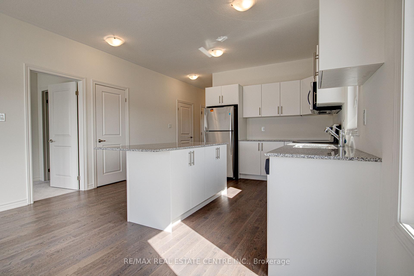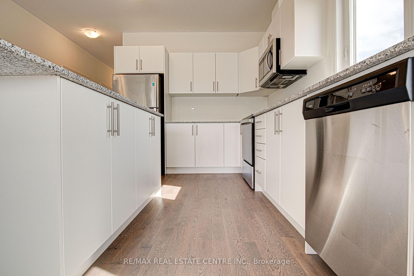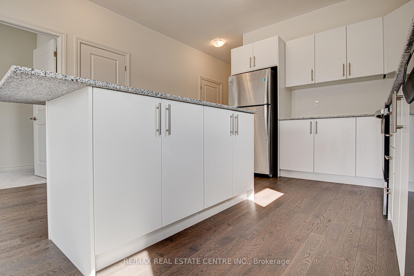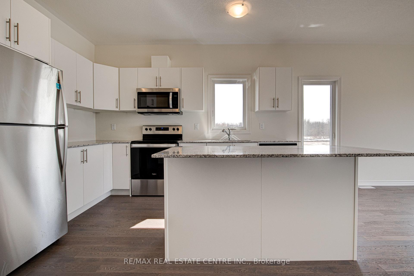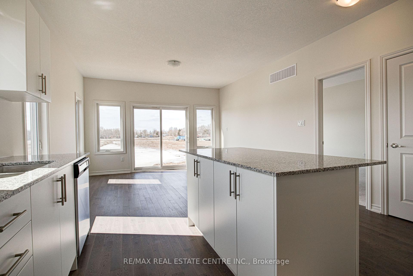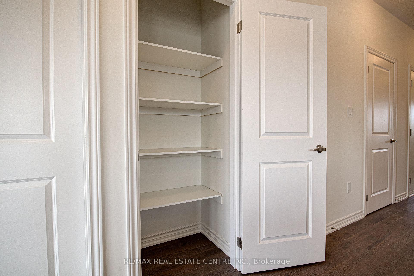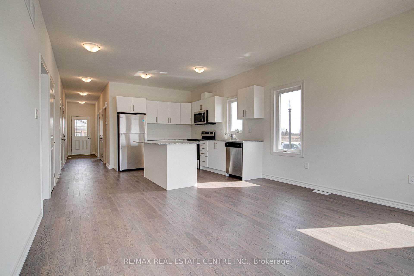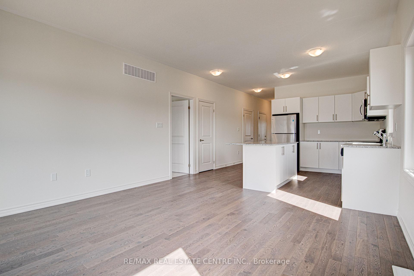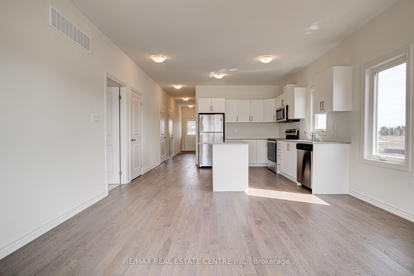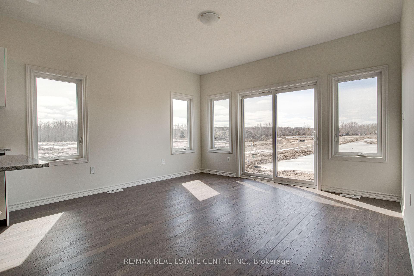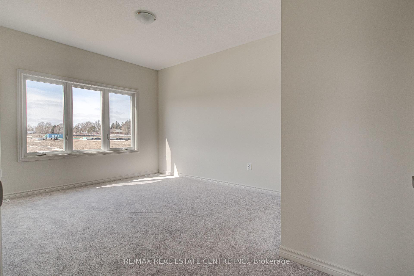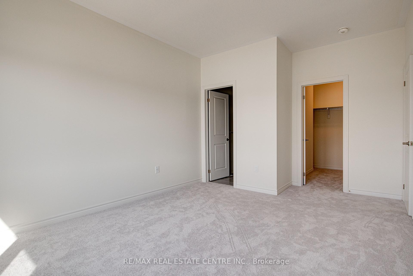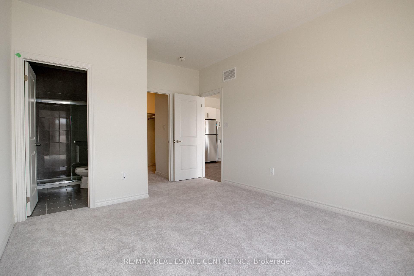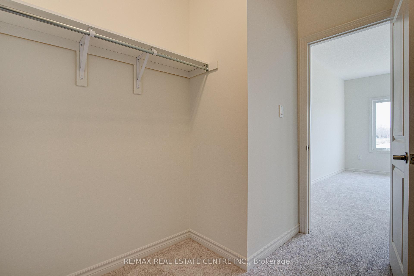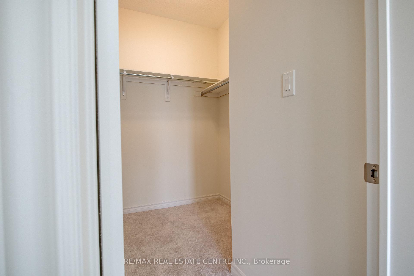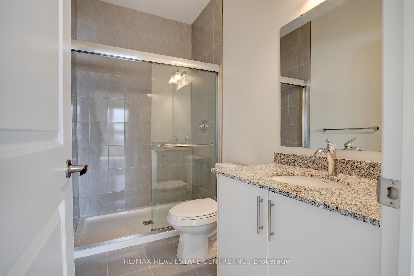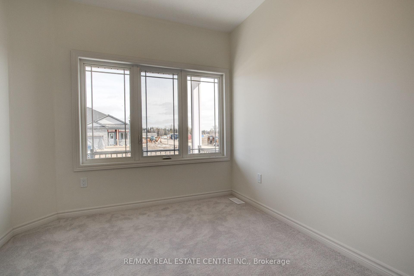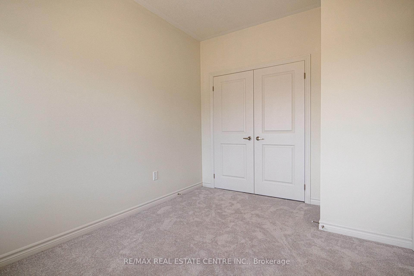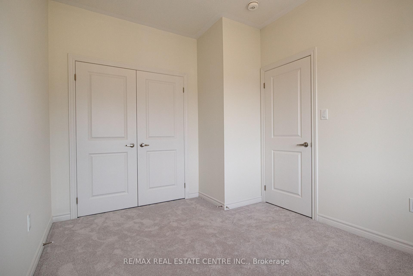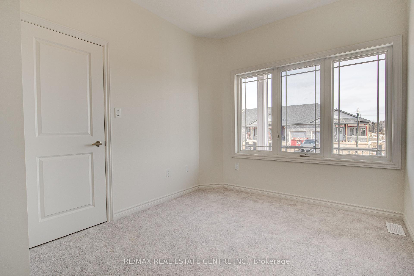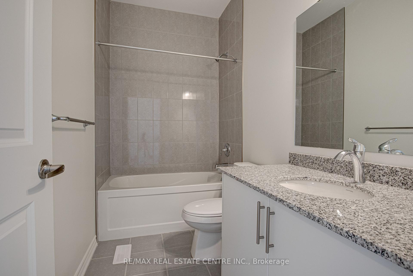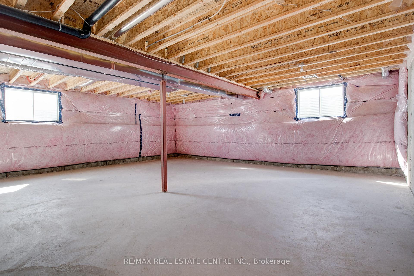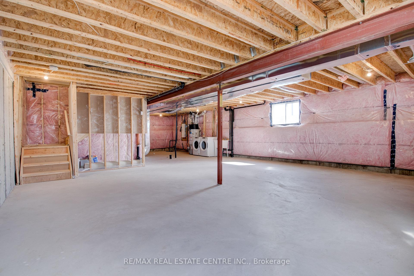$2,350
Available - For Rent
Listing ID: X12206952
83 Cheryl Aven , North Perth, N0G 1B0, Perth
| 2 Year New Bungalow Town Features 2 Bedroom, 2 Full Baths And Plenty Of Living Space For A Small Family Or Empty Nesters! Corner Unit Feels Like A Semi, Offering Plenty Of Natural Light With Functional Floor Plan With 9' Ceilings And Every Square Inch Fully Utilized. Open Concept Living And Dining Room With Walk-Out To Patio And Yard. Kitchen With Oversized Breakfast Island, Stainless Steel Appliances, Granite Counters, Pantry Closet And Plenty Of Storage. Primary Bedroom With Large Walk-In Closet And 3 Piece Ensuite Bath. 2nd Spacious Bedroom With Large Closet. Full Unfinished Basement Perfect For Rec Room Or Extra Storage. Direct Access To Garage And Parking For 2 Vehicles. Be A Part Of The Family Friendly Community Of Atwood Station, Just A Short Drive To All Amenities, Grocery Stores, Banks, Schools, Parks And Listowel Memorial Hospital. Discover The Charming Historic Township Of Atwood Offering A Wealth Of Recreational Opportunities Including, Biking, Hiking & Water Sports. Just 5 Minutes Away From Listowel And Its Big Box Stores, Restaurants, Cafes, Plazas & More! |
| Price | $2,350 |
| Taxes: | $0.00 |
| Rental Application Required: | T |
| Deposit Required: | True |
| Credit Check: | T |
| Employment Letter | T |
| References Required: | T |
| Occupancy: | Vacant |
| Address: | 83 Cheryl Aven , North Perth, N0G 1B0, Perth |
| Directions/Cross Streets: | Monument/Rd 164 |
| Rooms: | 4 |
| Bedrooms: | 2 |
| Bedrooms +: | 0 |
| Family Room: | F |
| Basement: | Full, Unfinished |
| Furnished: | Unfu |
| Level/Floor | Room | Length(ft) | Width(ft) | Descriptions | |
| Room 1 | Main | Kitchen | 13.74 | 12.17 | Breakfast Bar, Pantry, Pantry |
| Room 2 | Main | Great Roo | 13.74 | 12.99 | Open Concept, Laminate, W/O To Yard |
| Room 3 | Main | Primary B | 11.25 | 12.99 | 3 Pc Ensuite, Walk-In Closet(s), Broadloom |
| Room 4 | Main | Bedroom 2 | 9.15 | 11.97 | Large Closet, Large Window, Broadloom |
| Room 5 | Basement | Recreatio | 24.57 | 24.24 |
| Washroom Type | No. of Pieces | Level |
| Washroom Type 1 | 4 | Main |
| Washroom Type 2 | 3 | Main |
| Washroom Type 3 | 0 | |
| Washroom Type 4 | 0 | |
| Washroom Type 5 | 0 | |
| Washroom Type 6 | 4 | Main |
| Washroom Type 7 | 3 | Main |
| Washroom Type 8 | 0 | |
| Washroom Type 9 | 0 | |
| Washroom Type 10 | 0 |
| Total Area: | 0.00 |
| Approximatly Age: | New |
| Property Type: | Att/Row/Townhouse |
| Style: | Bungalow |
| Exterior: | Stone |
| Garage Type: | Attached |
| (Parking/)Drive: | Private |
| Drive Parking Spaces: | 1 |
| Park #1 | |
| Parking Type: | Private |
| Park #2 | |
| Parking Type: | Private |
| Pool: | None |
| Private Entrance: | T |
| Laundry Access: | Ensuite |
| Approximatly Age: | New |
| Approximatly Square Footage: | 700-1100 |
| CAC Included: | N |
| Water Included: | N |
| Cabel TV Included: | N |
| Common Elements Included: | N |
| Heat Included: | N |
| Parking Included: | Y |
| Condo Tax Included: | N |
| Building Insurance Included: | N |
| Fireplace/Stove: | N |
| Heat Type: | Forced Air |
| Central Air Conditioning: | Central Air |
| Central Vac: | N |
| Laundry Level: | Syste |
| Ensuite Laundry: | F |
| Sewers: | Sewer |
| Although the information displayed is believed to be accurate, no warranties or representations are made of any kind. |
| RE/MAX REAL ESTATE CENTRE INC. |
|
|

Malik Ashfaque
Sales Representative
Dir:
416-629-2234
Bus:
905-270-2000
Fax:
905-270-0047
| Book Showing | Email a Friend |
Jump To:
At a Glance:
| Type: | Freehold - Att/Row/Townhouse |
| Area: | Perth |
| Municipality: | North Perth |
| Neighbourhood: | Elma |
| Style: | Bungalow |
| Approximate Age: | New |
| Beds: | 2 |
| Baths: | 2 |
| Fireplace: | N |
| Pool: | None |
Locatin Map:
