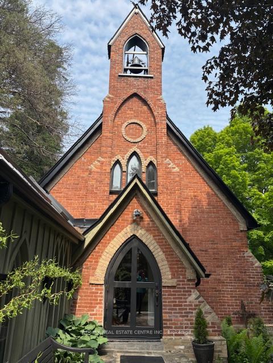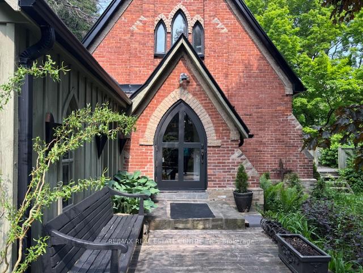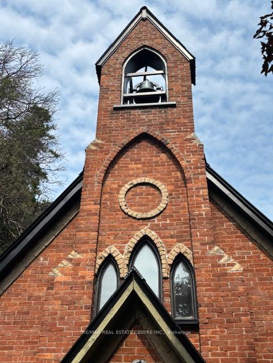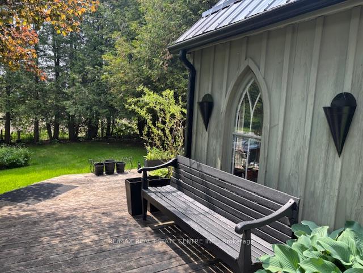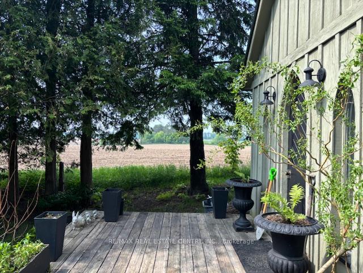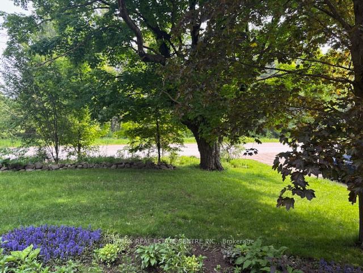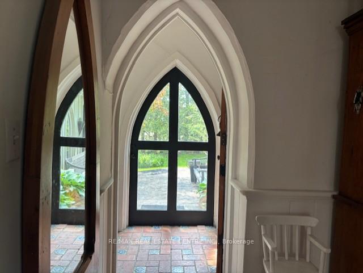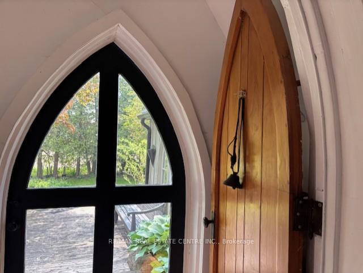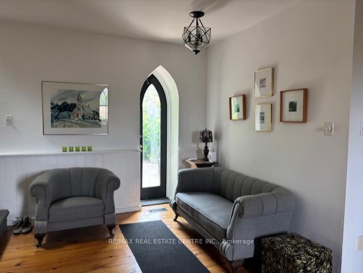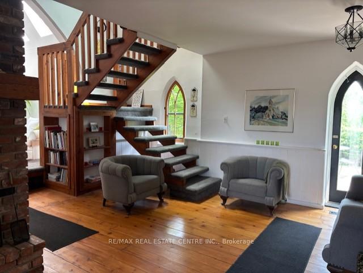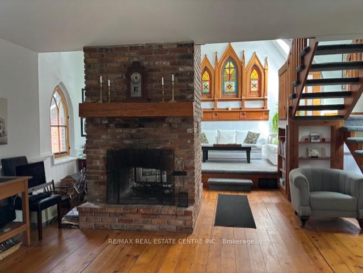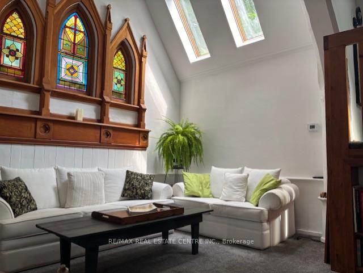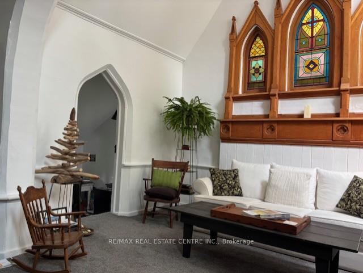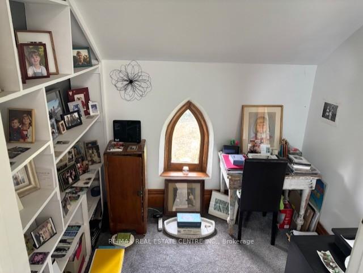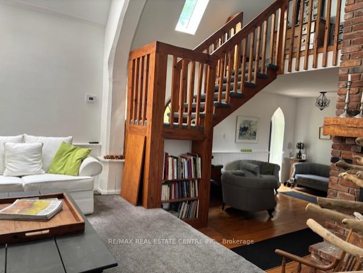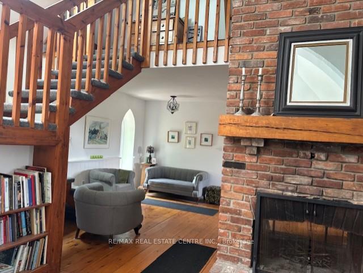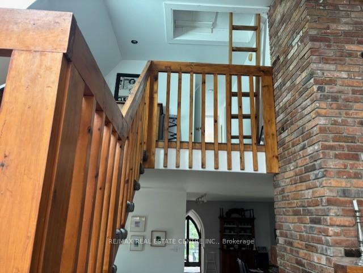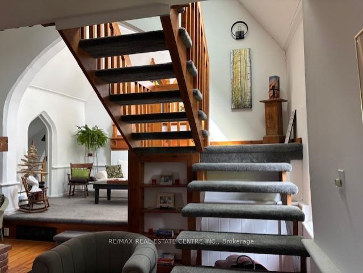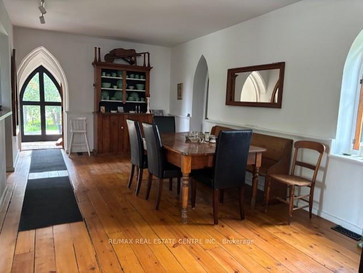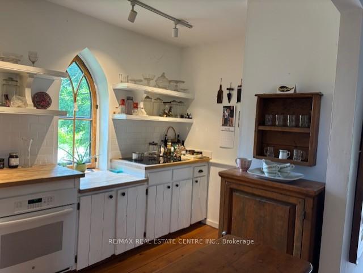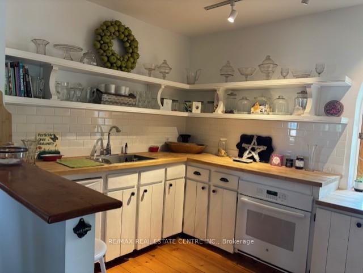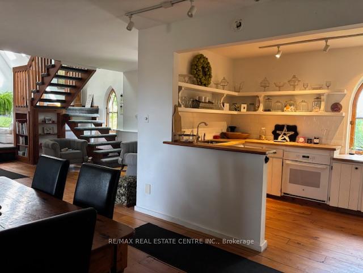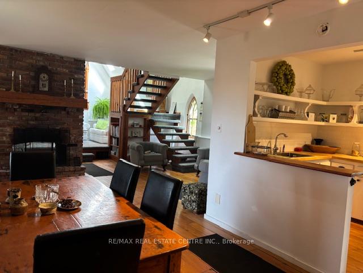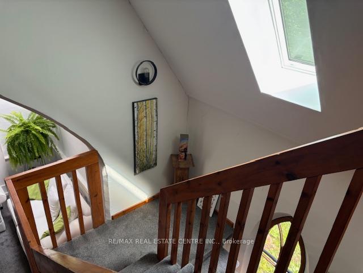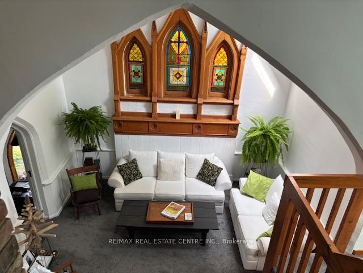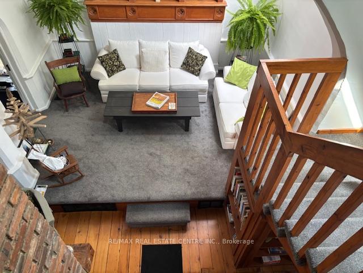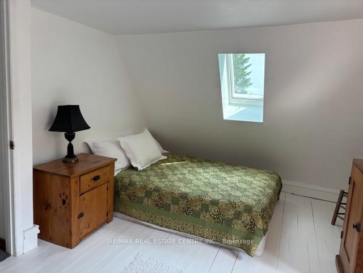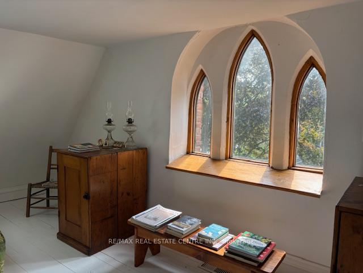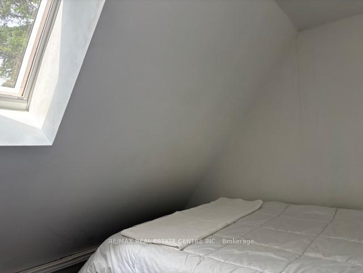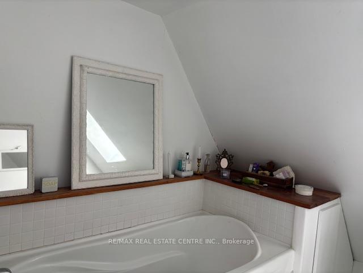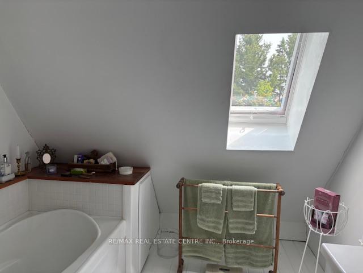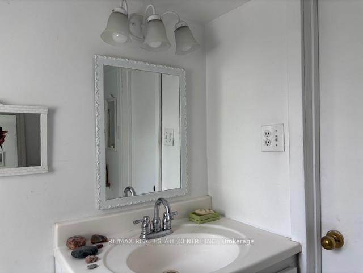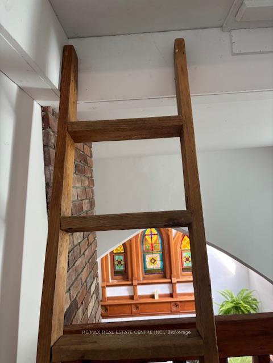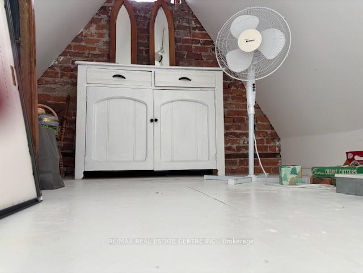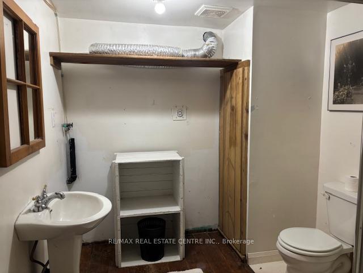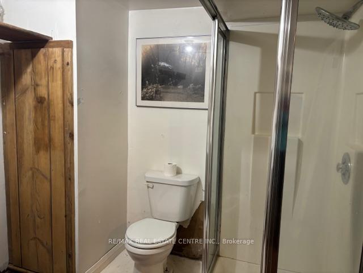$3,400
Available - For Rent
Listing ID: X12207586
286399 10 Side , Mono, L9W 6P7, Dufferin
| Be Prepared To Be Amazed By This Gorgeous Century Church House Backing Onto FarmLand. This Beautiful And Well-Maintained Home Comes Complete With Vaulted Ceilings, The Sparkle, Shine And Spectacular Beauty Of Stained Glass Windows, Gothic Entrance Doors And Skylights Throughout The Many Rooms. You Will Bask In The Serenity And Greenery Surrounding You In The Summer Months Amid Peace And Tranquility, Listening To The Sounds Of Nature As Well As Cozy Up To The Warmth Of The Two-Sided Wood-Burning Fireplace During The Winter Months. Experience The Best Of Both Worlds, As This Lovely Property Is Only About 7 Minutes From The Town Of Orangeville. |
| Price | $3,400 |
| Taxes: | $0.00 |
| Payment Frequency: | Monthly |
| Rental Application Required: | T |
| Credit Check: | T |
| Employment Letter | T |
| References Required: | T |
| Occupancy: | Owner |
| Address: | 286399 10 Side , Mono, L9W 6P7, Dufferin |
| Directions/Cross Streets: | HWY 10/10 SIDEROAD |
| Rooms: | 7 |
| Rooms +: | 2 |
| Bedrooms: | 3 |
| Bedrooms +: | 1 |
| Family Room: | T |
| Basement: | Finished, Separate Ent |
| Furnished: | Part |
| Level/Floor | Room | Length(ft) | Width(ft) | Descriptions | |
| Room 1 | Main | Family Ro | 18.99 | 16.99 | 2 Way Fireplace, W/O To Porch, Hardwood Floor |
| Room 2 | Main | Dining Ro | 12.99 | 10 | Hardwood Floor |
| Room 3 | Main | Kitchen | 12.99 | 7.05 | Hardwood Floor |
| Room 4 | Upper | Sitting | 14.01 | 9.97 | Broadloom, Stained Glass, Skylight |
| Room 5 | Lower | Other | 7.08 | 6.1 | Broadloom |
| Room 6 | Second | Primary B | 16.01 | 10.07 | Hardwood Floor, Skylight |
| Room 7 | Second | Bedroom 2 | 10.99 | 7.05 | Broadloom, Skylight |
| Room 8 | Third | Loft | 31.98 | 8 | |
| Room 9 | Basement | Bedroom 3 | 13.12 | 8.99 | |
| Room 10 | Basement | Recreatio | 20.01 | 7.08 | |
| Room 11 | Basement | Laundry | 7.08 | 6.07 |
| Washroom Type | No. of Pieces | Level |
| Washroom Type 1 | 3 | Second |
| Washroom Type 2 | 3 | Basement |
| Washroom Type 3 | 0 | |
| Washroom Type 4 | 0 | |
| Washroom Type 5 | 0 | |
| Washroom Type 6 | 3 | Second |
| Washroom Type 7 | 3 | Basement |
| Washroom Type 8 | 0 | |
| Washroom Type 9 | 0 | |
| Washroom Type 10 | 0 | |
| Washroom Type 11 | 3 | Second |
| Washroom Type 12 | 3 | Basement |
| Washroom Type 13 | 0 | |
| Washroom Type 14 | 0 | |
| Washroom Type 15 | 0 |
| Total Area: | 0.00 |
| Property Type: | Detached |
| Style: | 1 1/2 Storey |
| Exterior: | Brick, Board & Batten |
| Garage Type: | None |
| (Parking/)Drive: | Private |
| Drive Parking Spaces: | 4 |
| Park #1 | |
| Parking Type: | Private |
| Park #2 | |
| Parking Type: | Private |
| Pool: | None |
| Private Entrance: | T |
| Laundry Access: | In Basement |
| Approximatly Square Footage: | 1500-2000 |
| CAC Included: | N |
| Water Included: | Y |
| Cabel TV Included: | N |
| Common Elements Included: | N |
| Heat Included: | N |
| Parking Included: | Y |
| Condo Tax Included: | N |
| Building Insurance Included: | N |
| Fireplace/Stove: | Y |
| Heat Type: | Forced Air |
| Central Air Conditioning: | None |
| Central Vac: | N |
| Laundry Level: | Syste |
| Ensuite Laundry: | F |
| Sewers: | Septic |
| Although the information displayed is believed to be accurate, no warranties or representations are made of any kind. |
| RE/MAX REAL ESTATE CENTRE INC. |
|
|

Malik Ashfaque
Sales Representative
Dir:
416-629-2234
Bus:
905-270-2000
Fax:
905-270-0047
| Book Showing | Email a Friend |
Jump To:
At a Glance:
| Type: | Freehold - Detached |
| Area: | Dufferin |
| Municipality: | Mono |
| Neighbourhood: | Rural Mono |
| Style: | 1 1/2 Storey |
| Beds: | 3+1 |
| Baths: | 2 |
| Fireplace: | Y |
| Pool: | None |
Locatin Map:
