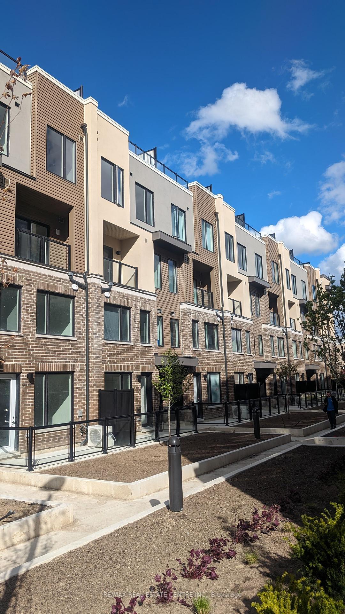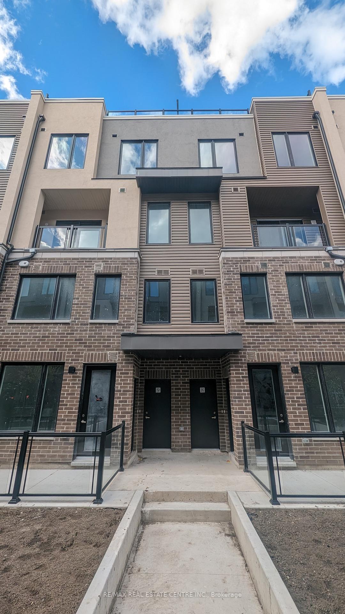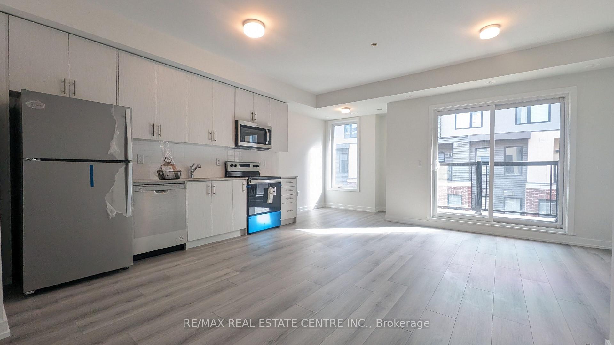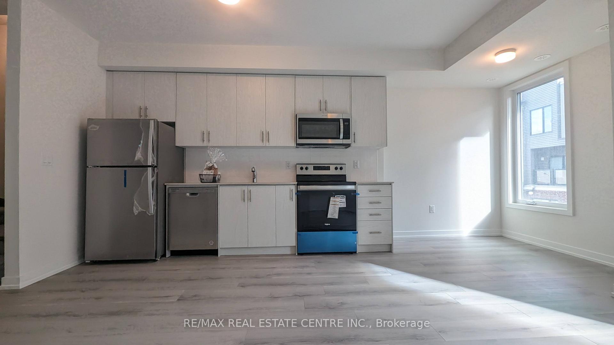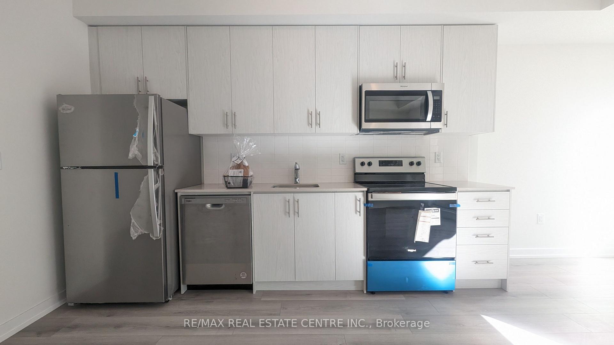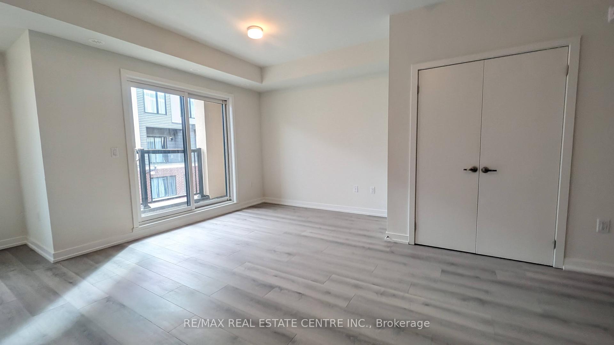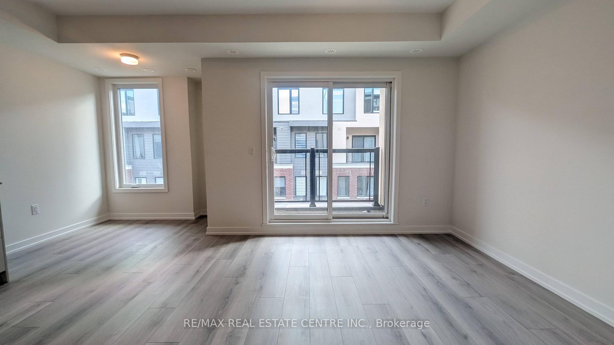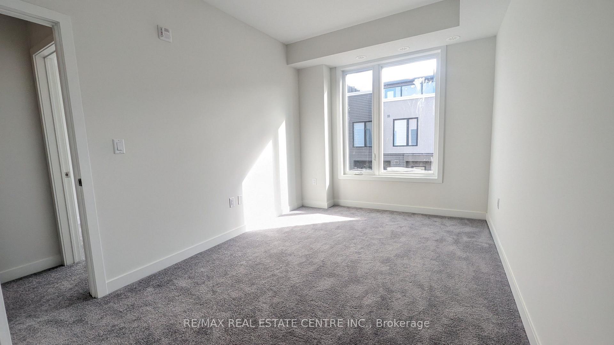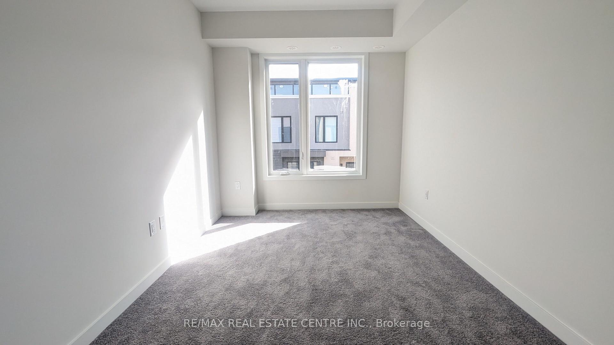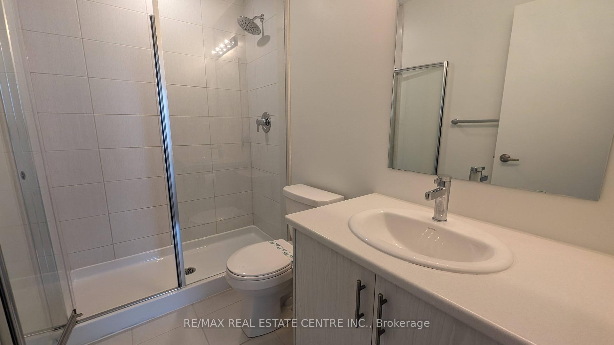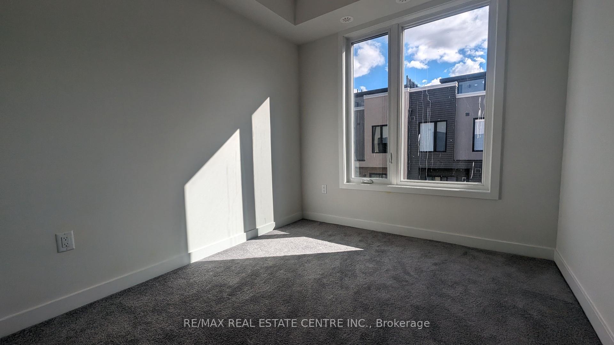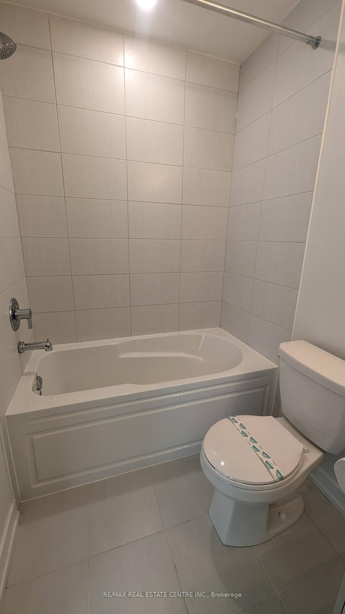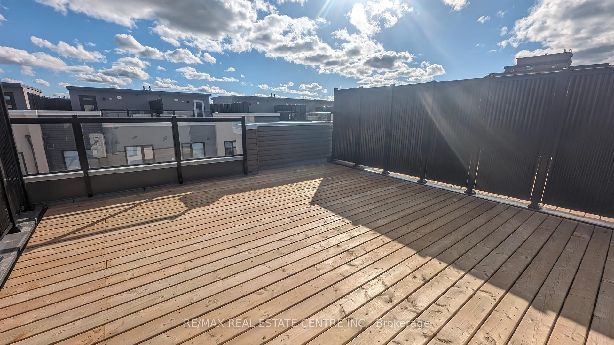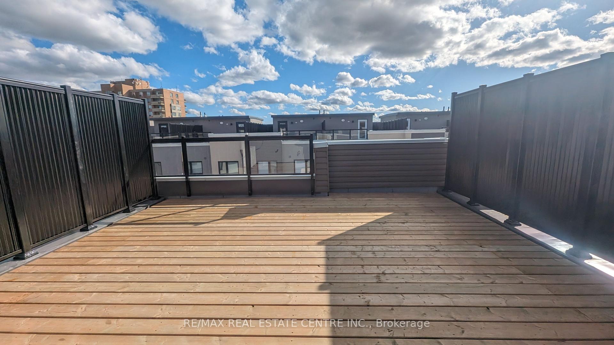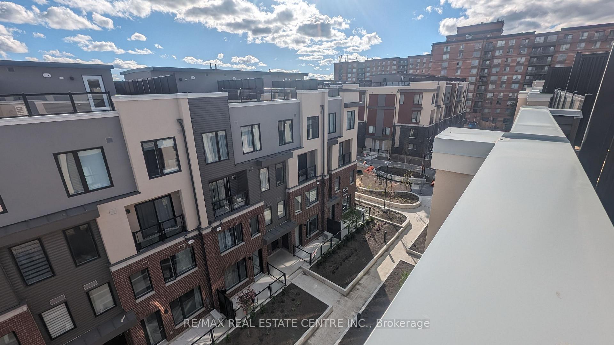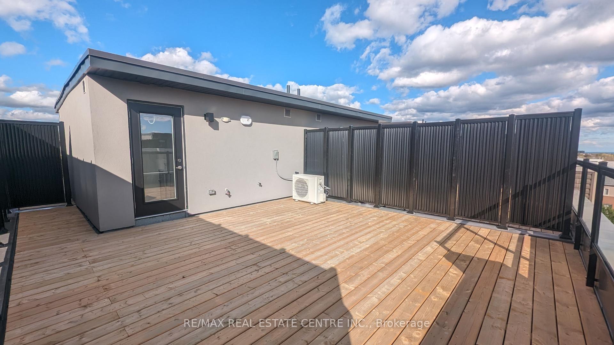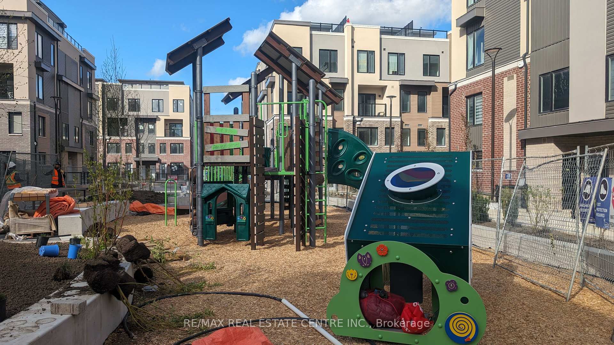$2,700
Available - For Rent
Listing ID: W12207933
3550 Colonial Driv , Mississauga, L5L 5T3, Peel
| Stunning 2 Bdrm And 2.5 Bath Luxury stacked townhouse. This Bright Southwest-Facing T offers Lots Of Windows over look playground. Great Erin Mills Location, Spacious Super Functional Layout W/Open Concept Great Room W/Dinning Area, Lovely Modern Kitchen! 2 Well-Sized Bedrooms W/Spacious Closets. Master W/ Upgraded Ensuite. Walk To The Shopping And Community Centre. Outstanding Quiet NBHD, Walking, Hiking Trails, Sheridan, U of T, Erin Mills Town Centre Nearby, Credit Valley Hospital, Easy Access To Public Transit, Hwy's, Restaurants. |
| Price | $2,700 |
| Taxes: | $0.00 |
| Occupancy: | Tenant |
| Address: | 3550 Colonial Driv , Mississauga, L5L 5T3, Peel |
| Postal Code: | L5L 5T3 |
| Province/State: | Peel |
| Directions/Cross Streets: | Ridgeway/The college way |
| Level/Floor | Room | Length(ft) | Width(ft) | Descriptions | |
| Room 1 | Main | Living Ro | 17.84 | 20.76 | Combined w/Dining, Laminate, W/O To Balcony |
| Room 2 | Main | Dining Ro | 6.92 | 6.56 | Combined w/Living, Laminate, Large Window |
| Room 3 | Main | Kitchen | 17.84 | 20.76 | Modern Kitchen, Stainless Steel Appl, Quartz Counter |
| Room 4 | Second | Bedroom | 9.25 | 14.1 | Broadloom, His and Hers Closets, 2 Pc Ensuite |
| Room 5 | Second | Bedroom 2 | 8.66 | 9.22 | Broadloom, Large Window, Large Closet |
| Washroom Type | No. of Pieces | Level |
| Washroom Type 1 | 2 | Main |
| Washroom Type 2 | 2 | Second |
| Washroom Type 3 | 4 | Second |
| Washroom Type 4 | 0 | |
| Washroom Type 5 | 0 | |
| Washroom Type 6 | 2 | Main |
| Washroom Type 7 | 2 | Second |
| Washroom Type 8 | 4 | Second |
| Washroom Type 9 | 0 | |
| Washroom Type 10 | 0 | |
| Washroom Type 11 | 2 | Main |
| Washroom Type 12 | 2 | Second |
| Washroom Type 13 | 4 | Second |
| Washroom Type 14 | 0 | |
| Washroom Type 15 | 0 | |
| Washroom Type 16 | 2 | Main |
| Washroom Type 17 | 2 | Second |
| Washroom Type 18 | 4 | Second |
| Washroom Type 19 | 0 | |
| Washroom Type 20 | 0 | |
| Washroom Type 21 | 2 | Main |
| Washroom Type 22 | 2 | Second |
| Washroom Type 23 | 4 | Second |
| Washroom Type 24 | 0 | |
| Washroom Type 25 | 0 | |
| Washroom Type 26 | 2 | Main |
| Washroom Type 27 | 2 | Second |
| Washroom Type 28 | 4 | Second |
| Washroom Type 29 | 0 | |
| Washroom Type 30 | 0 | |
| Washroom Type 31 | 2 | Main |
| Washroom Type 32 | 2 | Second |
| Washroom Type 33 | 4 | Second |
| Washroom Type 34 | 0 | |
| Washroom Type 35 | 0 | |
| Washroom Type 36 | 2 | Main |
| Washroom Type 37 | 2 | Second |
| Washroom Type 38 | 4 | Second |
| Washroom Type 39 | 0 | |
| Washroom Type 40 | 0 | |
| Washroom Type 41 | 2 | Main |
| Washroom Type 42 | 2 | Second |
| Washroom Type 43 | 4 | Second |
| Washroom Type 44 | 0 | |
| Washroom Type 45 | 0 | |
| Washroom Type 46 | 2 | Main |
| Washroom Type 47 | 2 | Second |
| Washroom Type 48 | 4 | Second |
| Washroom Type 49 | 0 | |
| Washroom Type 50 | 0 | |
| Washroom Type 51 | 2 | Main |
| Washroom Type 52 | 2 | Second |
| Washroom Type 53 | 4 | Second |
| Washroom Type 54 | 0 | |
| Washroom Type 55 | 0 |
| Total Area: | 0.00 |
| Washrooms: | 3 |
| Heat Type: | Forced Air |
| Central Air Conditioning: | Central Air |
| Although the information displayed is believed to be accurate, no warranties or representations are made of any kind. |
| RE/MAX REAL ESTATE CENTRE INC. |
|
|

Malik Ashfaque
Sales Representative
Dir:
416-629-2234
Bus:
905-270-2000
Fax:
905-270-0047
| Book Showing | Email a Friend |
Jump To:
At a Glance:
| Type: | Com - Condo Townhouse |
| Area: | Peel |
| Municipality: | Mississauga |
| Neighbourhood: | Erin Mills |
| Style: | 3-Storey |
| Beds: | 2 |
| Baths: | 3 |
| Fireplace: | N |
Locatin Map:
