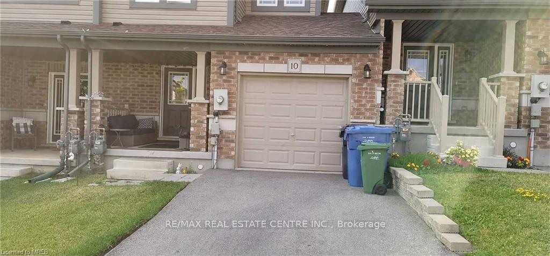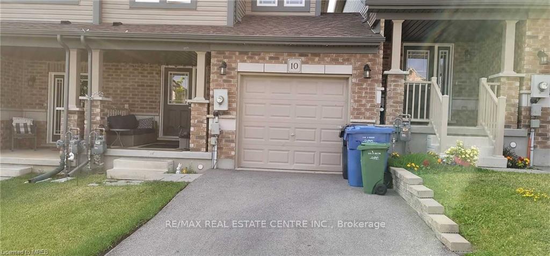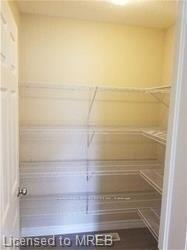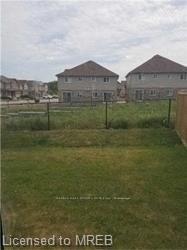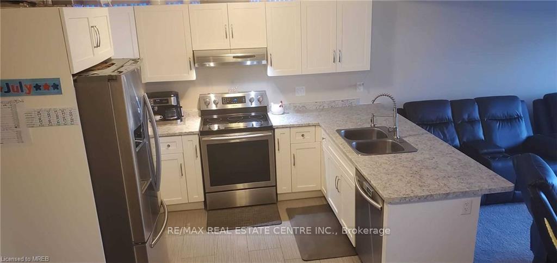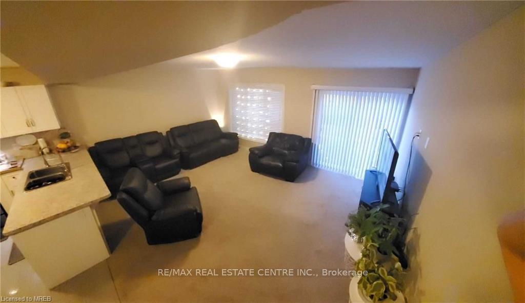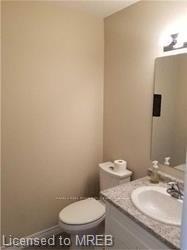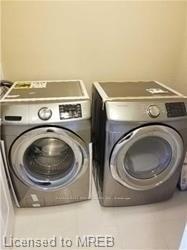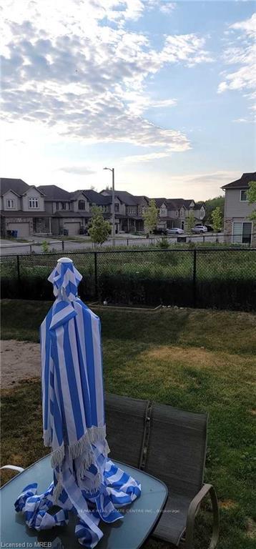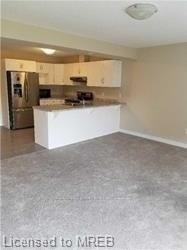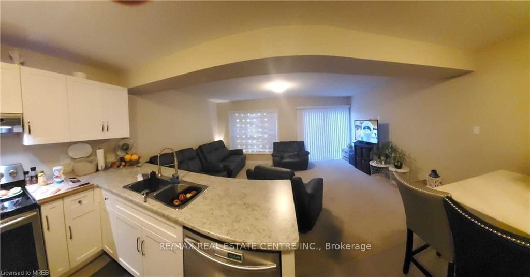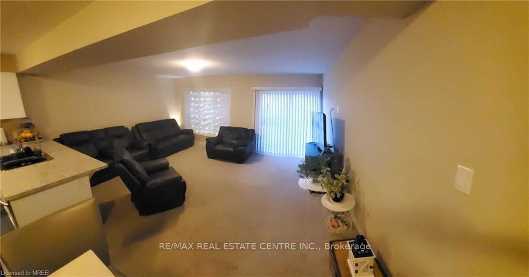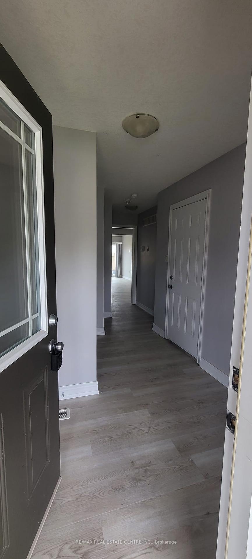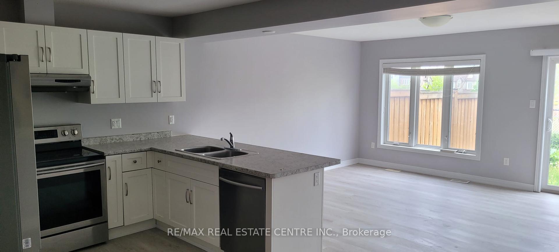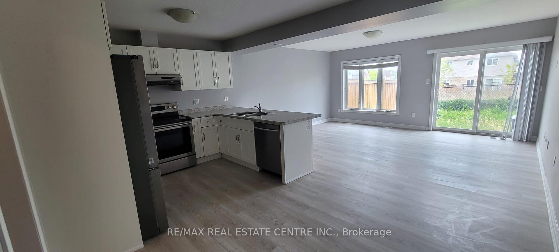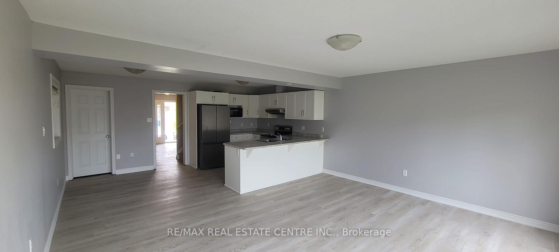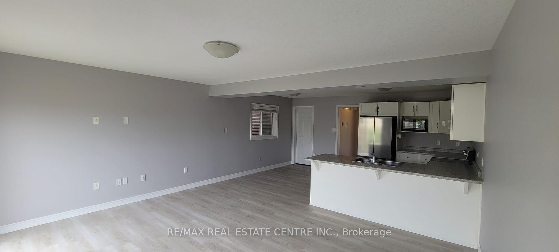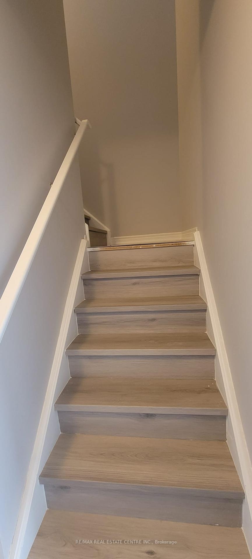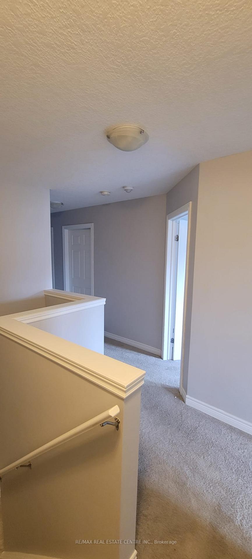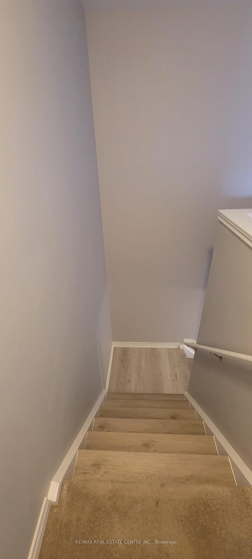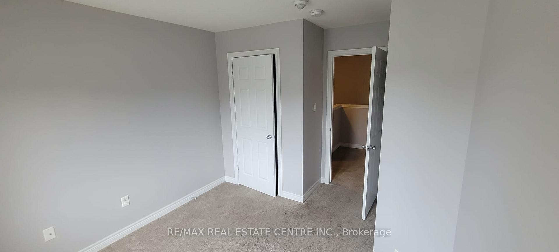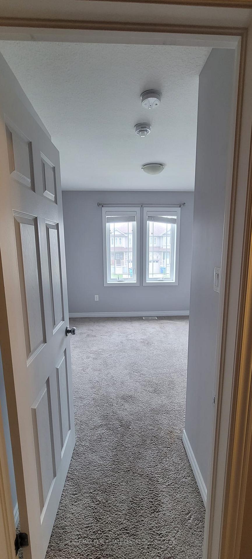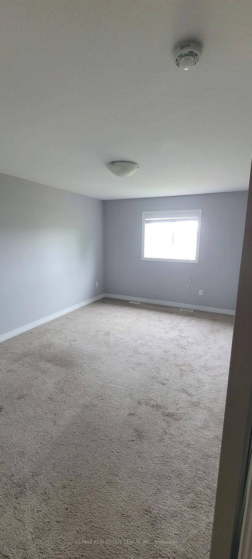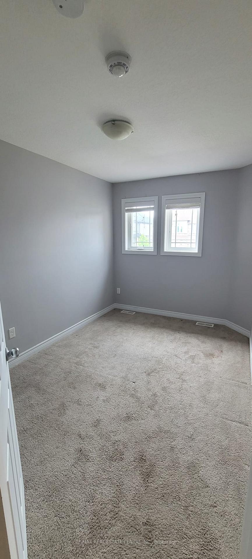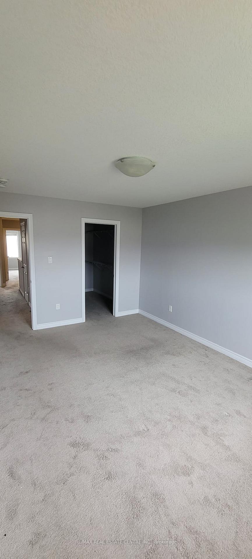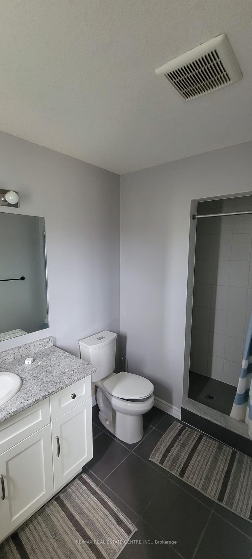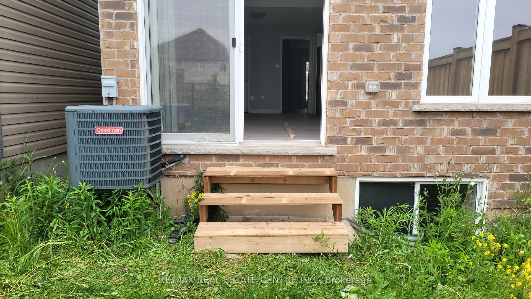$3,295
Available - For Rent
Listing ID: X12177336
10 Mccann Stre , Guelph, N1G 0A8, Wellington
| Welcome to 10 McCann Street, Guelph, a Stylish and Spacious Townhome available for lease! Newly Painted in Modern Colors, Brand New Flooring on the main, New Staircase, Featuring Three Generous Bedrooms and two Full Bathrooms on the Upper Floor, this home is perfect for University of Guelph Students, families in transition, or young professionals looking for a well-connected and comfortable living space. Enjoy the convenience of an upgraded modern kitchen that flows into a bright, open family and dining area, perfect for relaxing or entertaining. Sliding doors lead to a private, fenced backyard with new wooden steps, offering a great outdoor retreat. Located just minutes from shopping, dining, parks, and schools, with quick access to transit for an effortless commute. Additional perks include a full-size garage and private driveway, providing parking for three vehicles, and a large unfinished basement with room to expand for storage. Don't miss this Fantastic Opportunity to live in a Prime Guelph Location! Enjoy the Convenience of Laundry on the Second Floor. Deep Cleaning Has been done. |
| Price | $3,295 |
| Taxes: | $0.00 |
| Payment Frequency: | Monthly |
| Payment Method: | Other |
| Rental Application Required: | T |
| Deposit Required: | True |
| Credit Check: | T |
| Employment Letter | T |
| References Required: | T |
| Occupancy: | Vacant |
| Address: | 10 Mccann Stre , Guelph, N1G 0A8, Wellington |
| Directions/Cross Streets: | Victoria Rd S/Macalister Blvd |
| Rooms: | 6 |
| Bedrooms: | 3 |
| Bedrooms +: | 0 |
| Family Room: | F |
| Basement: | Unfinished |
| Furnished: | Unfu |
| Level/Floor | Room | Length(ft) | Width(ft) | Descriptions | |
| Room 1 | Main | Great Roo | Broadloom | ||
| Room 2 | Main | Kitchen | Vinyl Floor | ||
| Room 3 | Main | Breakfast | Vinyl Floor | ||
| Room 4 | Second | Primary B | 4 Pc Ensuite, Walk-In Closet(s), Broadloom | ||
| Room 5 | Second | Bedroom 2 | Broadloom | ||
| Room 6 | Second | Bedroom 3 | Broadloom |
| Washroom Type | No. of Pieces | Level |
| Washroom Type 1 | 4 | |
| Washroom Type 2 | 2 | |
| Washroom Type 3 | 0 | |
| Washroom Type 4 | 0 | |
| Washroom Type 5 | 0 | |
| Washroom Type 6 | 4 | |
| Washroom Type 7 | 2 | |
| Washroom Type 8 | 0 | |
| Washroom Type 9 | 0 | |
| Washroom Type 10 | 0 | |
| Washroom Type 11 | 4 | |
| Washroom Type 12 | 2 | |
| Washroom Type 13 | 0 | |
| Washroom Type 14 | 0 | |
| Washroom Type 15 | 0 | |
| Washroom Type 16 | 4 | |
| Washroom Type 17 | 2 | |
| Washroom Type 18 | 0 | |
| Washroom Type 19 | 0 | |
| Washroom Type 20 | 0 | |
| Washroom Type 21 | 4 | |
| Washroom Type 22 | 2 | |
| Washroom Type 23 | 0 | |
| Washroom Type 24 | 0 | |
| Washroom Type 25 | 0 |
| Total Area: | 0.00 |
| Property Type: | Att/Row/Townhouse |
| Style: | 2-Storey |
| Exterior: | Aluminum Siding, Brick |
| Garage Type: | Built-In |
| (Parking/)Drive: | Private |
| Drive Parking Spaces: | 2 |
| Park #1 | |
| Parking Type: | Private |
| Park #2 | |
| Parking Type: | Private |
| Pool: | None |
| Private Entrance: | T |
| Laundry Access: | Ensuite |
| Approximatly Square Footage: | 1100-1500 |
| CAC Included: | Y |
| Water Included: | Y |
| Cabel TV Included: | Y |
| Common Elements Included: | N |
| Heat Included: | Y |
| Parking Included: | Y |
| Condo Tax Included: | N |
| Building Insurance Included: | N |
| Fireplace/Stove: | N |
| Heat Type: | Forced Air |
| Central Air Conditioning: | Central Air |
| Central Vac: | N |
| Laundry Level: | Syste |
| Ensuite Laundry: | F |
| Sewers: | Sewer |
| Although the information displayed is believed to be accurate, no warranties or representations are made of any kind. |
| RE/MAX REAL ESTATE CENTRE INC. |
|
|

Malik Ashfaque
Sales Representative
Dir:
416-629-2234
Bus:
905-270-2000
Fax:
905-270-0047
| Book Showing | Email a Friend |
Jump To:
At a Glance:
| Type: | Freehold - Att/Row/Townhouse |
| Area: | Wellington |
| Municipality: | Guelph |
| Neighbourhood: | Kortright East |
| Style: | 2-Storey |
| Beds: | 3 |
| Baths: | 3 |
| Fireplace: | N |
| Pool: | None |
Locatin Map:
