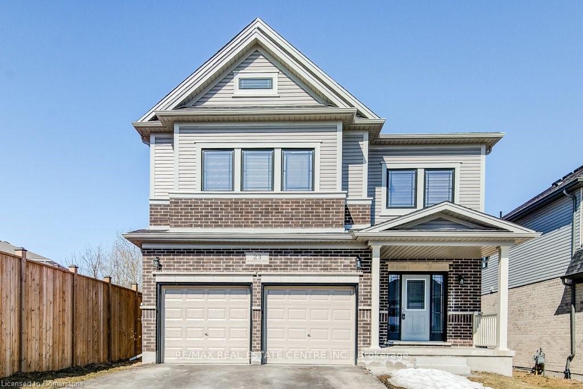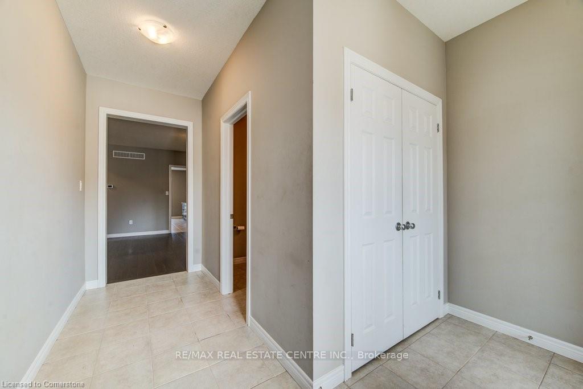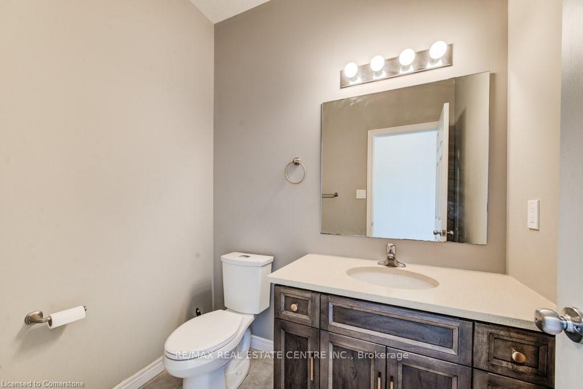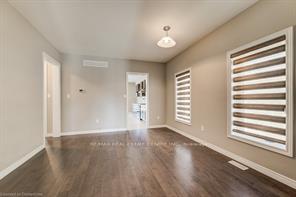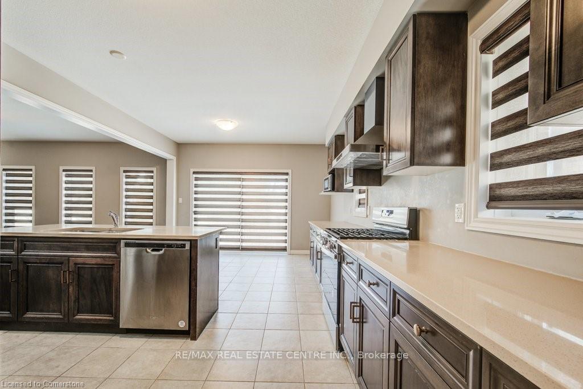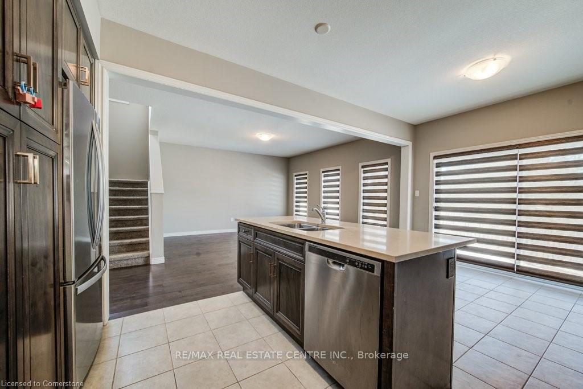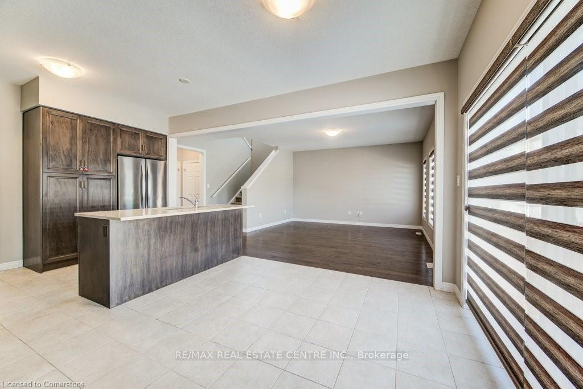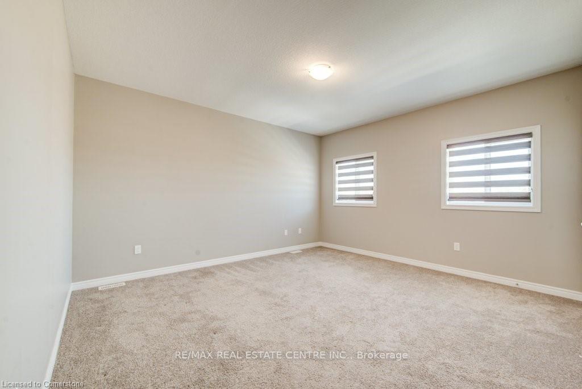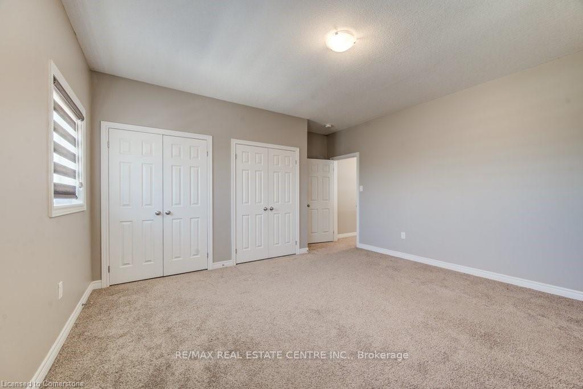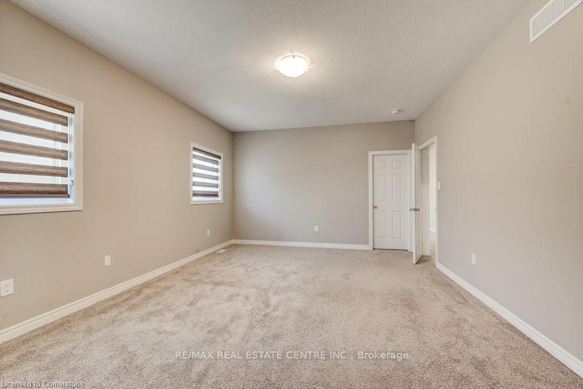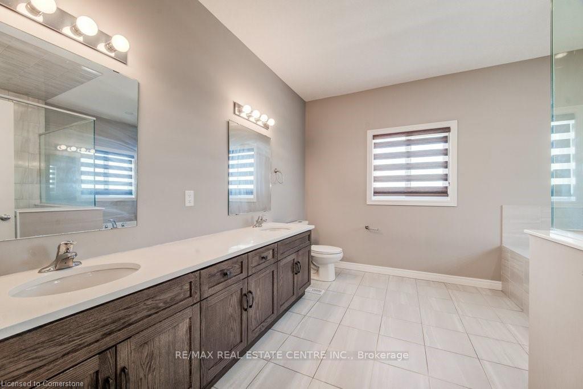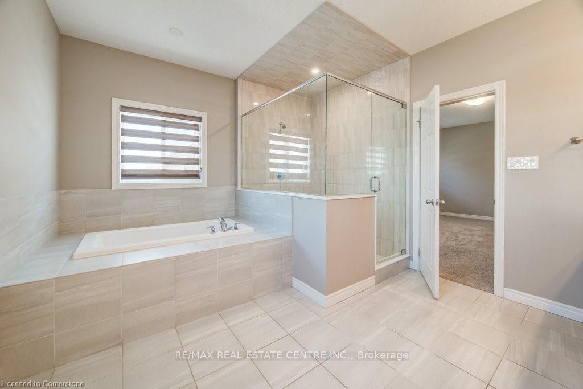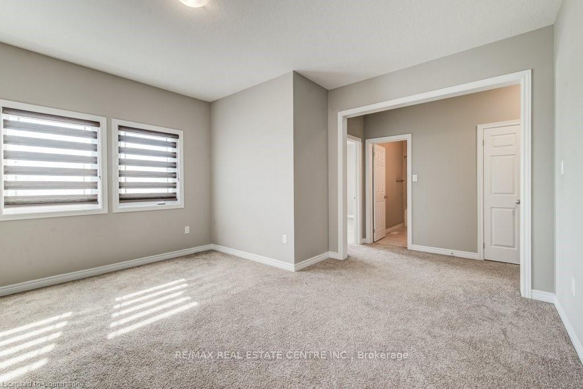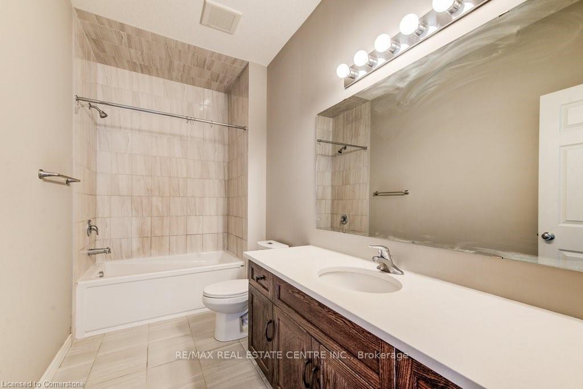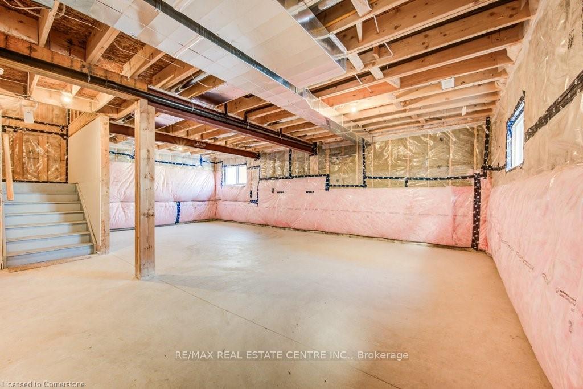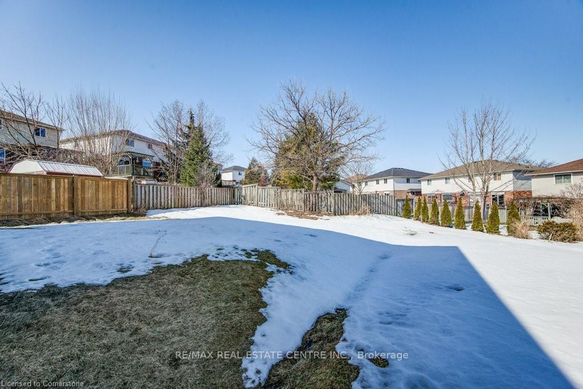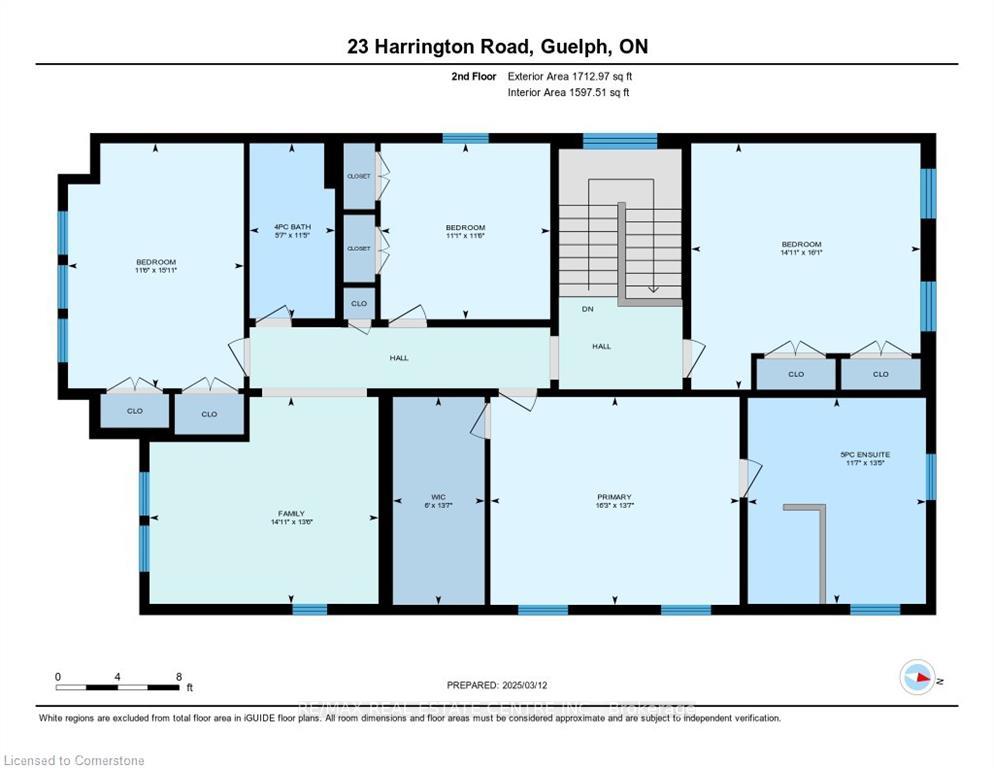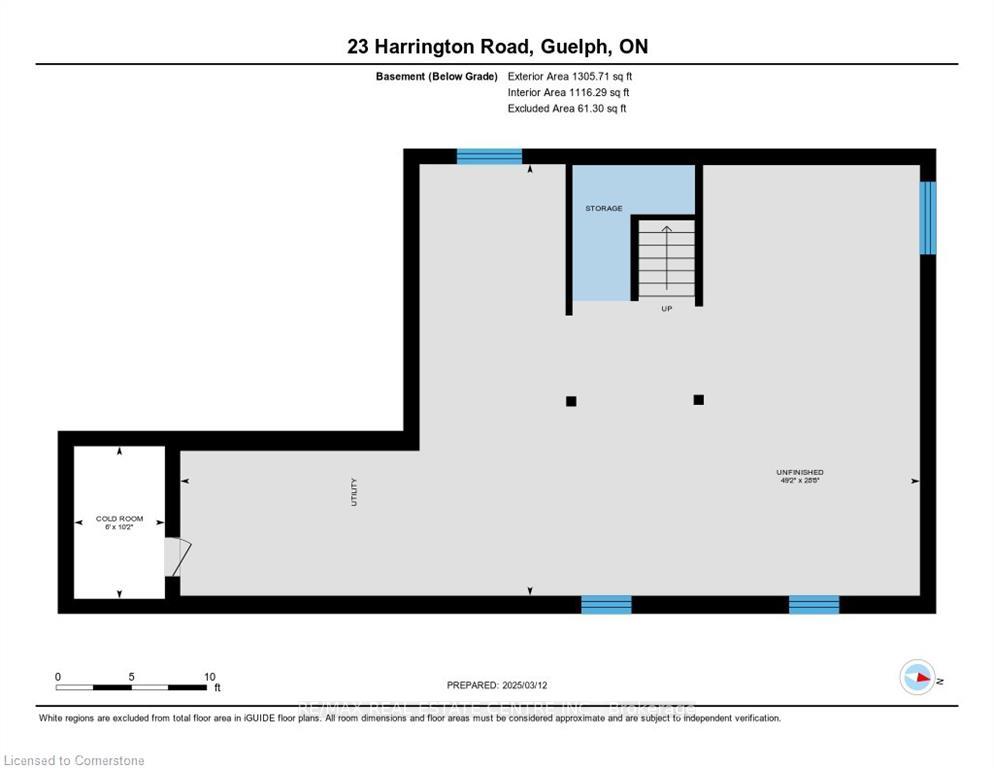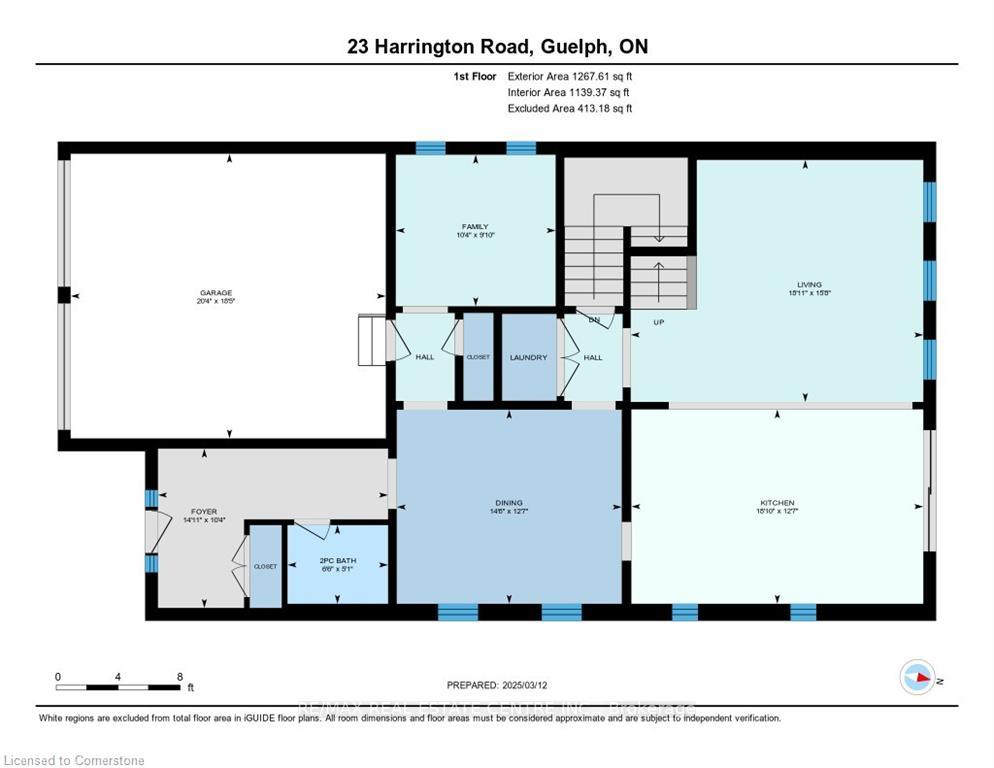$4,200
Available - For Rent
Listing ID: X12113936
23 Harrington Road North , Guelph, N1E 0S1, Wellington
| Welcome to 23 Harrington Rd, Guelph for Lease with an option- Rent to Own. This stunning detached home, the impressive Hail model by Fusion Homes, is nestled in the quiet, family-friendly neighborhood of Grange Hill, East Guelph. Built just under two years ago, this nearly-new residence offers 2,980 sqft of luxurious living space, with $70K invested in premium upgrades directly from the builder. Fusion Homes is renowned for its unwavering commitment to quality and customer satisfaction, and this home is a true testament to their craftsmanship. The striking brick exterior and high-end finishes set the tone for an elegant, sophisticated lifestyle. 7 Key Features: 1. 4 Bedrooms, 2.5 Bathrooms: A spacious and thoughtfully designed layout perfect for family living. 2. 9-Foot Ceilings on All Floors: From the basement to the top floor, enjoy an open, airy feel. 3. Gourmet Kitchen: A chefs dream, featuring quartz countertops, upgraded cabinets, top-of-the-line stainless steel appliances, and a large island with a breakfast bar. 4. Open-Concept Layout: Ideal for entertaining, the main floor includes a large living room, separate dining area, breakfast nook, and a den/office space for added versatility. 5. Primary Suite Retreat: A massive bedroom with abundant natural light, a 5-piece ensuite including a luxurious soaker tub, and a spacious walk-in closet. 6. Upgraded Finishes: Hardwood floors, granite kitchen countertops, and luxurious fixtures throughout the home. 7. Bright Basement: Equipped with lookout windows, offering additional potential for finished living space. Located within walking distance to a nearby plaza, Best School, this property is ideal for families seeking comfort, style, and convenience. This home truly must be seen to be appreciatedschedule your private showing today! |
| Price | $4,200 |
| Taxes: | $0.00 |
| Payment Frequency: | Monthly |
| Payment Method: | Direct Withdrawal |
| Rental Application Required: | T |
| Deposit Required: | True |
| Credit Check: | T |
| Employment Letter | T |
| References Required: | T |
| Occupancy: | Vacant |
| Address: | 23 Harrington Road North , Guelph, N1E 0S1, Wellington |
| Acreage: | Not Appl |
| Directions/Cross Streets: | Starwood Dr / from Everton Dr -Keating St |
| Rooms: | 12 |
| Bedrooms: | 4 |
| Bedrooms +: | 0 |
| Family Room: | T |
| Basement: | Unfinished, Walk-Up |
| Furnished: | Unfu |
| Level/Floor | Room | Length(ft) | Width(ft) | Descriptions | |
| Room 1 | Main | Living Ro | 15.65 | 18.93 | |
| Room 2 | Main | Kitchen | 12.56 | 18.86 | |
| Room 3 | Main | Dining Ro | 12.53 | 9.84 | |
| Room 4 | Main | Bathroom | 5.08 | 6.49 | 2 Pc Bath |
| Room 5 | Main | Foyer | 10.3 | 14.86 | |
| Room 6 | Second | Primary B | 13.55 | 6.56 | |
| Room 7 | Second | Bedroom | 16.04 | 14.92 | |
| Room 8 | Second | Bedroom | 15.94 | 11.45 | |
| Room 9 | Second | Bedroom | 11.45 | 11.05 | |
| Room 10 | Basement | Family Ro | 13.48 | 14.92 | |
| Room 11 | Second | Bathroom | 11.38 | 5.58 | 4 Pc Bath |
| Room 12 | Second | Bathroom | 13.42 | 11.61 | 4 Pc Ensuite |
| Washroom Type | No. of Pieces | Level |
| Washroom Type 1 | 5 | Second |
| Washroom Type 2 | 2 | Main |
| Washroom Type 3 | 0 | |
| Washroom Type 4 | 0 | |
| Washroom Type 5 | 0 | |
| Washroom Type 6 | 5 | Second |
| Washroom Type 7 | 2 | Main |
| Washroom Type 8 | 0 | |
| Washroom Type 9 | 0 | |
| Washroom Type 10 | 0 |
| Total Area: | 0.00 |
| Approximatly Age: | 0-5 |
| Property Type: | Detached |
| Style: | 2-Storey |
| Exterior: | Brick Front, Vinyl Siding |
| Garage Type: | Attached |
| (Parking/)Drive: | Available |
| Drive Parking Spaces: | 4 |
| Park #1 | |
| Parking Type: | Available |
| Park #2 | |
| Parking Type: | Available |
| Pool: | None |
| Private Entrance: | T |
| Laundry Access: | Common Area, |
| Approximatly Age: | 0-5 |
| Approximatly Square Footage: | 2500-3000 |
| CAC Included: | N |
| Water Included: | N |
| Cabel TV Included: | N |
| Common Elements Included: | Y |
| Heat Included: | N |
| Parking Included: | N |
| Condo Tax Included: | N |
| Building Insurance Included: | N |
| Fireplace/Stove: | Y |
| Heat Type: | Forced Air |
| Central Air Conditioning: | Central Air |
| Central Vac: | N |
| Laundry Level: | Syste |
| Ensuite Laundry: | F |
| Elevator Lift: | False |
| Sewers: | Other |
| Although the information displayed is believed to be accurate, no warranties or representations are made of any kind. |
| RE/MAX REAL ESTATE CENTRE INC. |
|
|

Malik Ashfaque
Sales Representative
Dir:
416-629-2234
Bus:
905-270-2000
Fax:
905-270-0047
| Book Showing | Email a Friend |
Jump To:
At a Glance:
| Type: | Freehold - Detached |
| Area: | Wellington |
| Municipality: | Guelph |
| Neighbourhood: | Grange Road |
| Style: | 2-Storey |
| Approximate Age: | 0-5 |
| Beds: | 4 |
| Baths: | 2 |
| Fireplace: | Y |
| Pool: | None |
Locatin Map:
