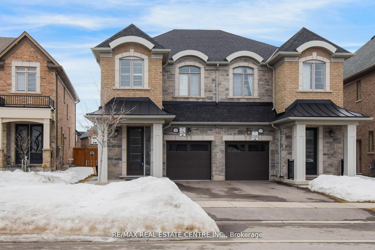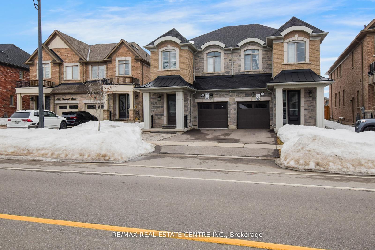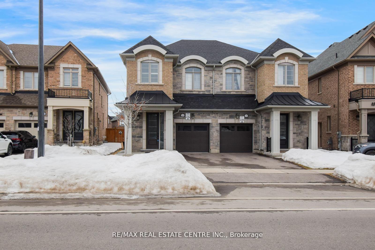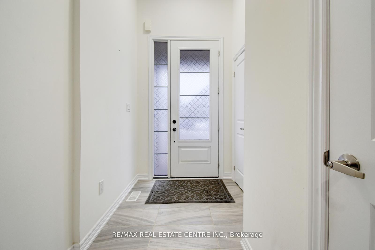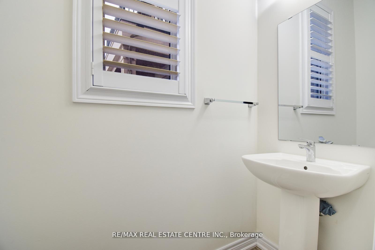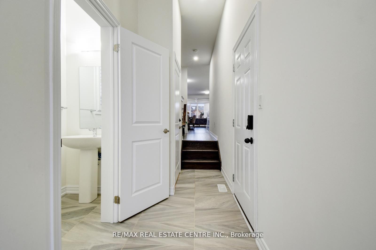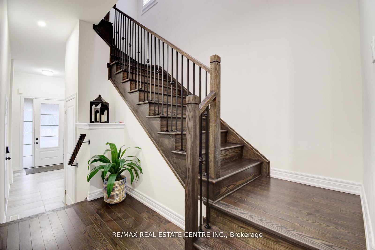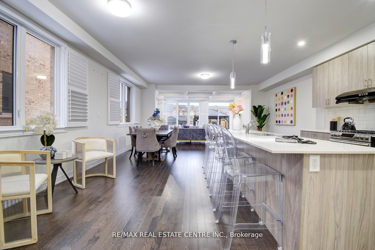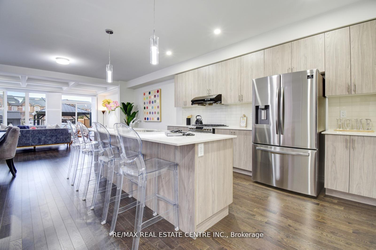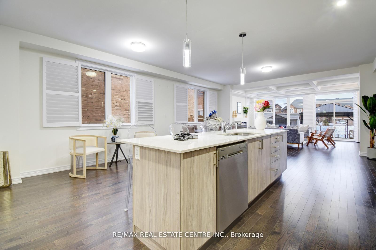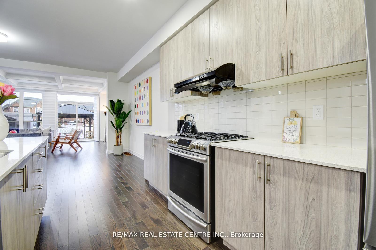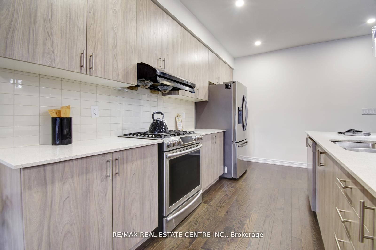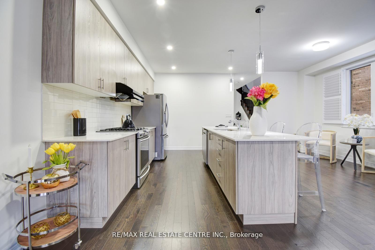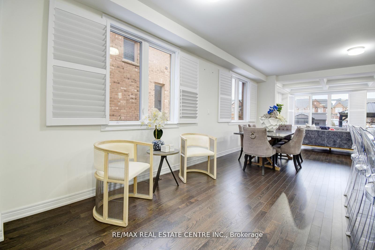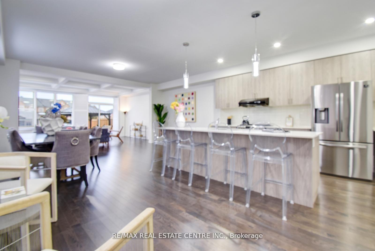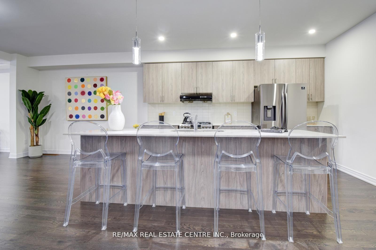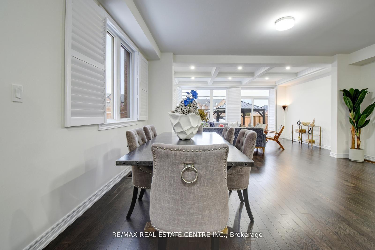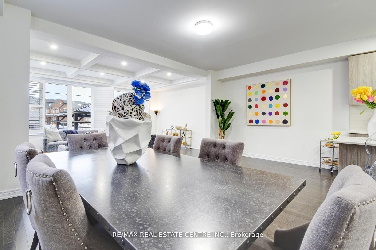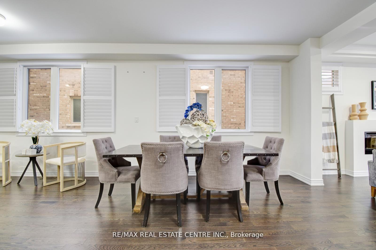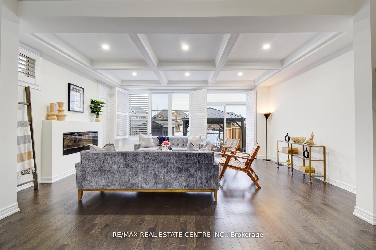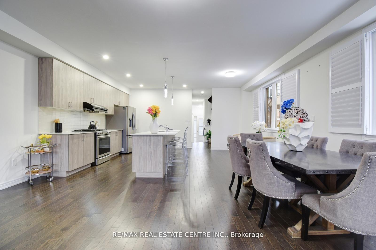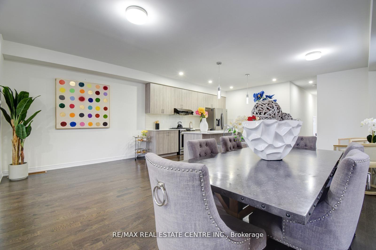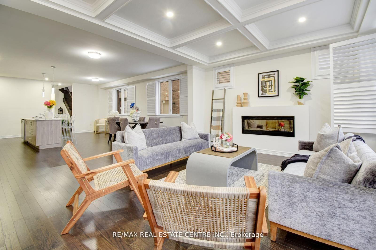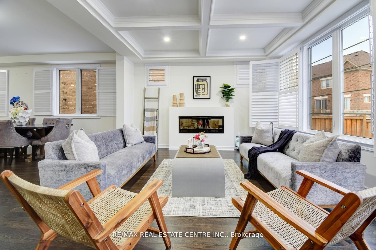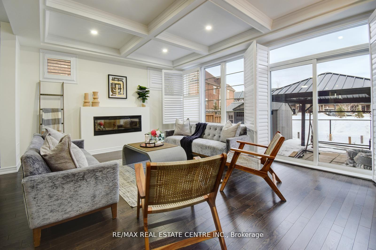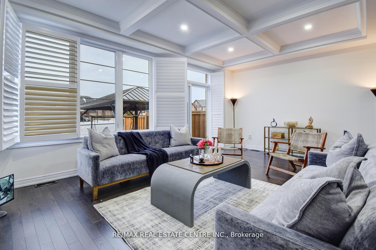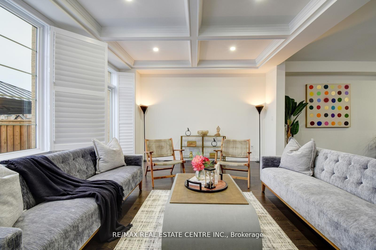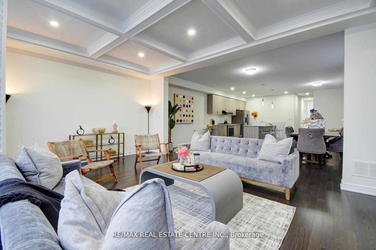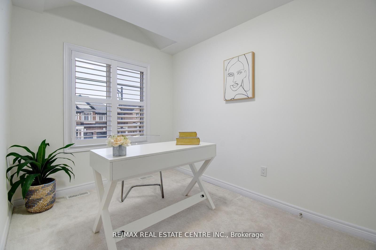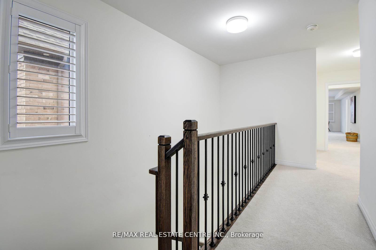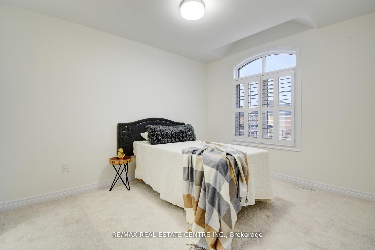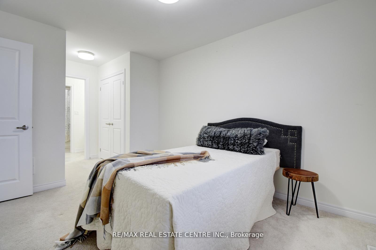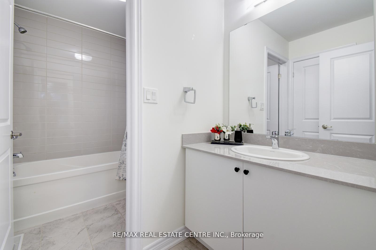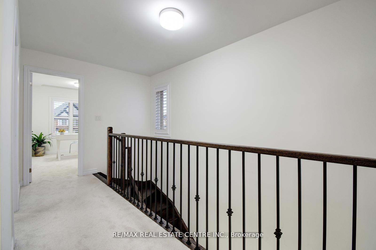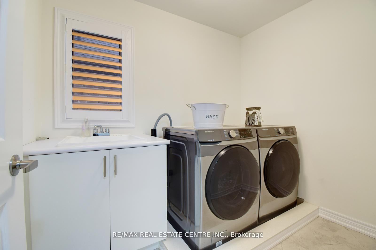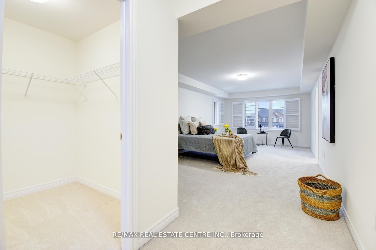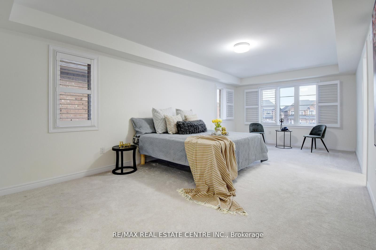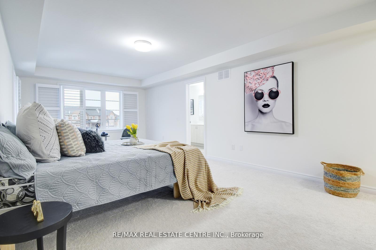$999,900
Available - For Sale
Listing ID: W12213975
1369 Farmstead Driv , Milton, L9E 1K4, Halton
| Bright and Spacious.. One Of The Biggest Homes In The Neighborhood! 3006 Sq Ft Living Space Including 696 Sq Ft Finished Basement by the Builder. Bsmt Apartment with Separate Entrance.. High End Finishes Throughout. 9 Ft Ceilings on the main foor. Hardwood foors throughout the main. Open Concept Layout. Modern Upgraded Kitchen W Stainless Steel Appliances, Gas Stove & Over Sized Island. Oakwood Stairs. Huge Master Bdrm with 5 Pc Ensuite and His/Her Closets. 2 nd Bdrm with 4 pc Semi Ensuite.. One Bdrm Bsmt Apartment with Separate Entrance from the Builder. No house in the back. Backing on to the park. Mins Away To Hospital, Schools And Sports/Rec Centre. Do Not Miss Out On This Opportunity. |
| Price | $999,900 |
| Taxes: | $3808.00 |
| Occupancy: | Vacant |
| Address: | 1369 Farmstead Driv , Milton, L9E 1K4, Halton |
| Directions/Cross Streets: | Brtiannia rd/Farmstead Dr |
| Rooms: | 8 |
| Rooms +: | 2 |
| Bedrooms: | 3 |
| Bedrooms +: | 1 |
| Family Room: | T |
| Basement: | Separate Ent, Apartment |
| Level/Floor | Room | Length(ft) | Width(ft) | Descriptions | |
| Room 1 | Main | Family Ro | 18.6 | 14.1 | Hardwood Floor, Crown Moulding, Open Concept |
| Room 2 | Main | Dining Ro | 18.6 | 11.15 | Hardwood Floor, Crown Moulding, Open Concept |
| Room 3 | Main | Breakfast | 9.02 | 12.14 | Hardwood Floor, Crown Moulding, Combined w/Kitchen |
| Room 4 | Main | Kitchen | 9.58 | 14.1 | Centre Island, Stainless Steel Appl, Granite Counters |
| Room 5 | Second | Primary B | 12.2 | 23.29 | 5 Pc Ensuite, His and Hers Closets, Coffered Ceiling(s) |
| Room 6 | Second | Bedroom 2 | 9.12 | 13.02 | Semi Ensuite, Closet, Large Window |
| Room 7 | Second | Bedroom 3 | 8.3 | 10.17 | California Shutters, Closet, Window |
| Room 8 | Basement | Recreatio | 18.2 | 26.11 | Laminate, Combined w/Kitchen, 4 Pc Bath |
| Room 9 | Basement | Bedroom | 8.2 | 13.12 | 4 Pc Bath, B/I Closet, Broadloom |
| Washroom Type | No. of Pieces | Level |
| Washroom Type 1 | 5 | Second |
| Washroom Type 2 | 4 | Second |
| Washroom Type 3 | 2 | Main |
| Washroom Type 4 | 4 | Basement |
| Washroom Type 5 | 0 | |
| Washroom Type 6 | 5 | Second |
| Washroom Type 7 | 4 | Second |
| Washroom Type 8 | 2 | Main |
| Washroom Type 9 | 4 | Basement |
| Washroom Type 10 | 0 | |
| Washroom Type 11 | 5 | Second |
| Washroom Type 12 | 4 | Second |
| Washroom Type 13 | 2 | Main |
| Washroom Type 14 | 4 | Basement |
| Washroom Type 15 | 0 | |
| Washroom Type 16 | 5 | Second |
| Washroom Type 17 | 4 | Second |
| Washroom Type 18 | 2 | Main |
| Washroom Type 19 | 4 | Basement |
| Washroom Type 20 | 0 | |
| Washroom Type 21 | 5 | Second |
| Washroom Type 22 | 4 | Second |
| Washroom Type 23 | 2 | Main |
| Washroom Type 24 | 4 | Basement |
| Washroom Type 25 | 0 | |
| Washroom Type 26 | 5 | Second |
| Washroom Type 27 | 4 | Second |
| Washroom Type 28 | 2 | Main |
| Washroom Type 29 | 4 | Basement |
| Washroom Type 30 | 0 |
| Total Area: | 0.00 |
| Approximatly Age: | 0-5 |
| Property Type: | Semi-Detached |
| Style: | 2-Storey |
| Exterior: | Brick |
| Garage Type: | Built-In |
| Drive Parking Spaces: | 2 |
| Pool: | None |
| Approximatly Age: | 0-5 |
| Approximatly Square Footage: | 2000-2500 |
| CAC Included: | N |
| Water Included: | N |
| Cabel TV Included: | N |
| Common Elements Included: | N |
| Heat Included: | N |
| Parking Included: | N |
| Condo Tax Included: | N |
| Building Insurance Included: | N |
| Fireplace/Stove: | Y |
| Heat Type: | Forced Air |
| Central Air Conditioning: | Central Air |
| Central Vac: | N |
| Laundry Level: | Syste |
| Ensuite Laundry: | F |
| Elevator Lift: | False |
| Sewers: | Sewer |
$
%
Years
This calculator is for demonstration purposes only. Always consult a professional
financial advisor before making personal financial decisions.
| Although the information displayed is believed to be accurate, no warranties or representations are made of any kind. |
| RE/MAX REAL ESTATE CENTRE INC. |
|
|

Malik Ashfaque
Sales Representative
Dir:
416-629-2234
Bus:
905-270-2000
Fax:
905-270-0047
| Virtual Tour | Book Showing | Email a Friend |
Jump To:
At a Glance:
| Type: | Freehold - Semi-Detached |
| Area: | Halton |
| Municipality: | Milton |
| Neighbourhood: | 1032 - FO Ford |
| Style: | 2-Storey |
| Approximate Age: | 0-5 |
| Tax: | $3,808 |
| Beds: | 3+1 |
| Baths: | 4 |
| Fireplace: | Y |
| Pool: | None |
Locatin Map:
Payment Calculator:
