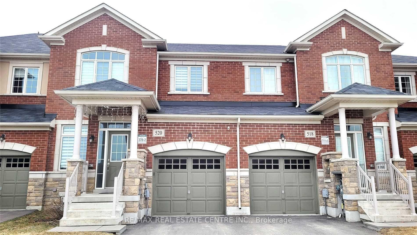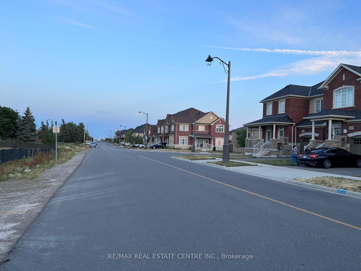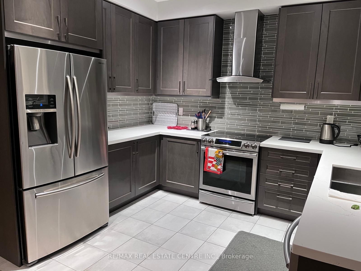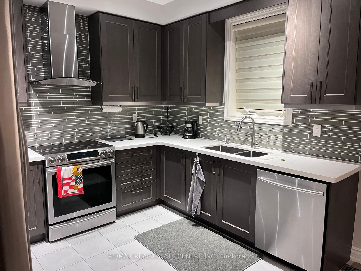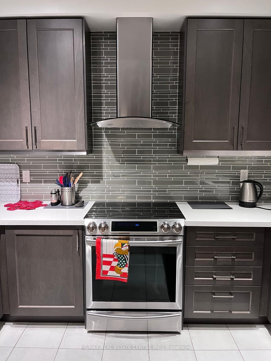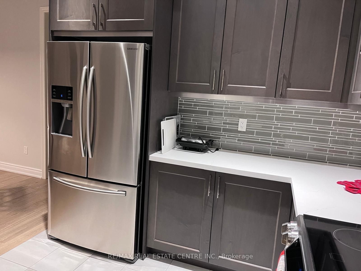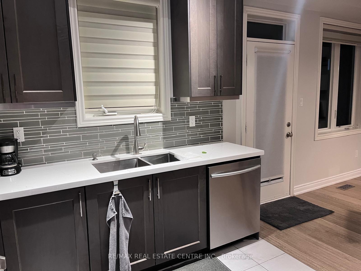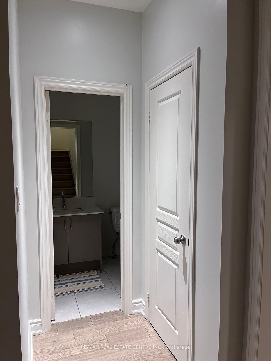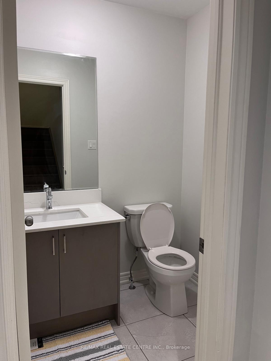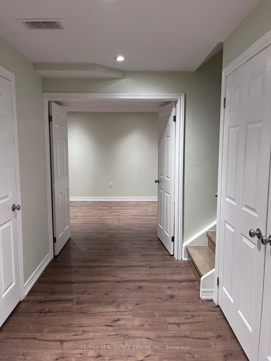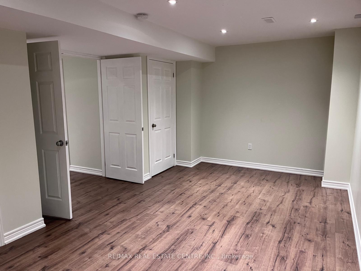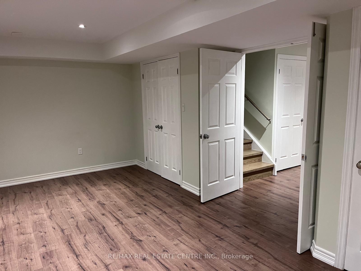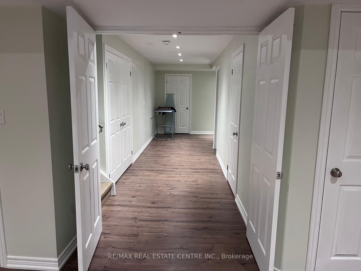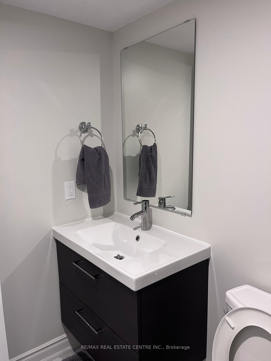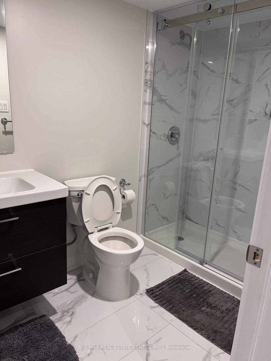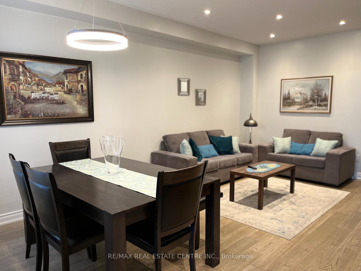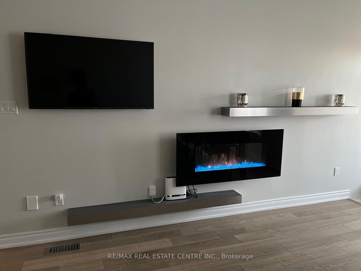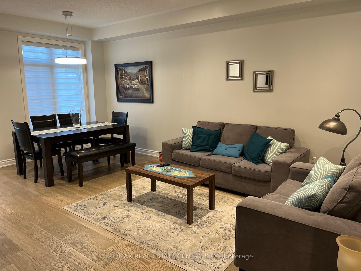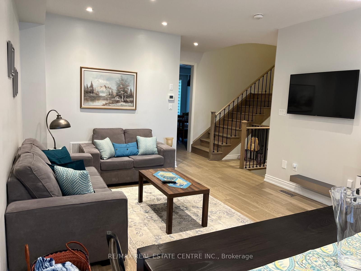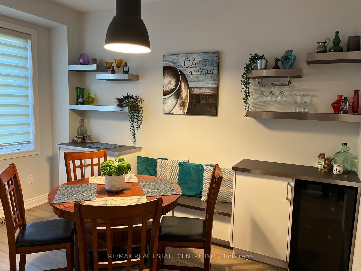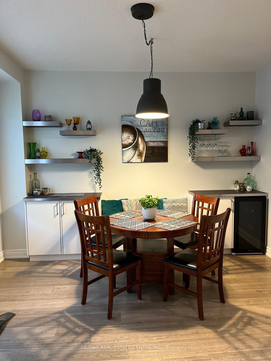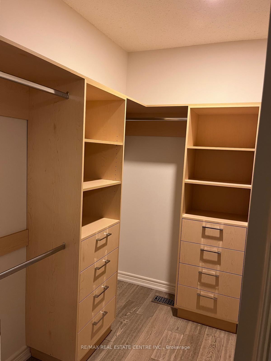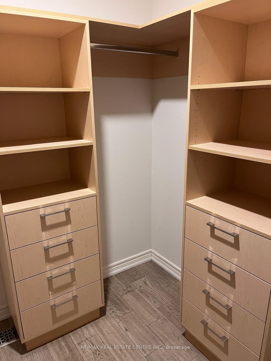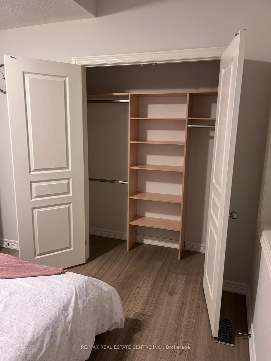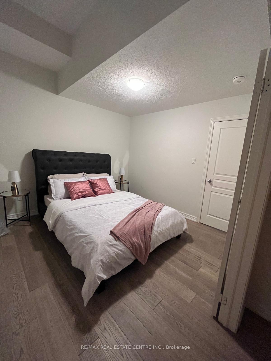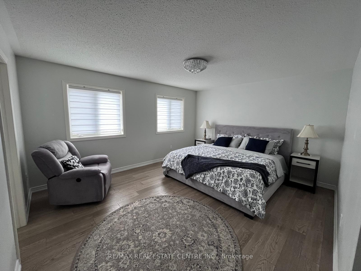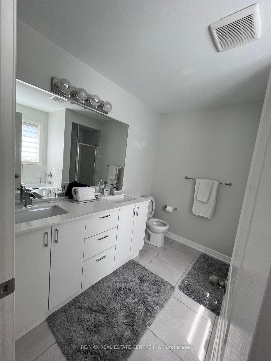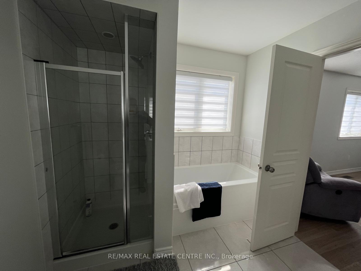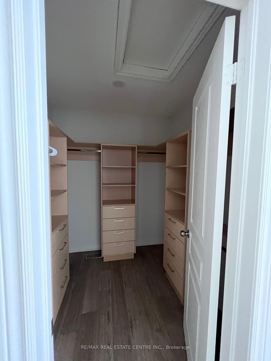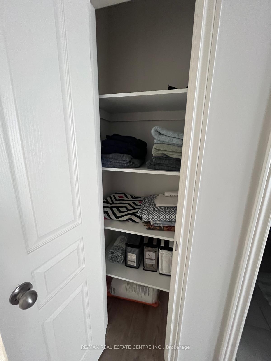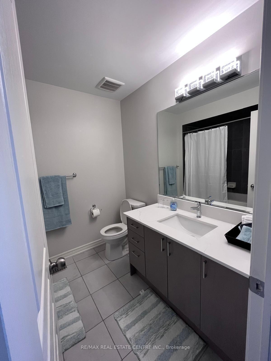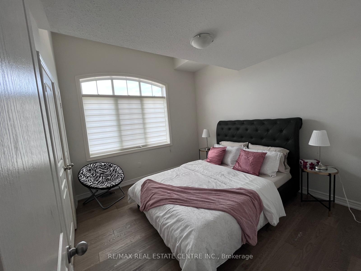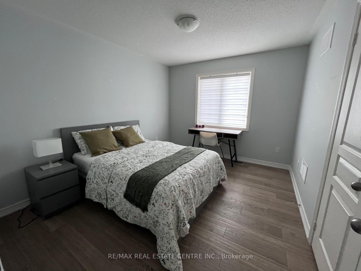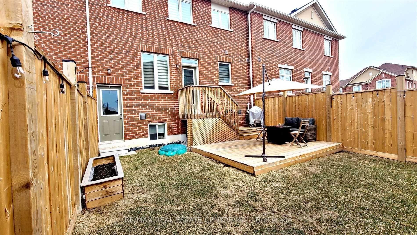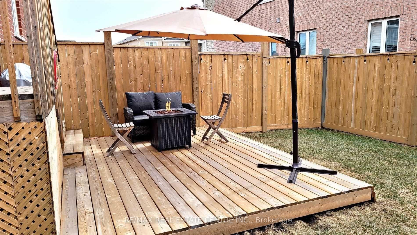$1,395,000
Available - For Sale
Listing ID: W12220349
520 Threshing Mill Boul , Oakville, L6H 0S9, Halton
| Welcome to this stunning 3+1 bedroom, 4-bathroom freehold townhome nestled in Oakvilles prestigious Joshua Meadows community! This beautifully upgraded home offers a bright, modern open-concept layout with 9 ceilings, rich hardwood floors, elegant pot lights, and a cozy fireplace. The chefs kitchen features quartz countertops, stainless steel appliances, a wine fridge, and a breakfast area with a walkout to a fully fenced backyard perfect for gatherings. The spacious primary suite boasts a spa-like 5-piece ensuite and a walk-in closet. Rare fully finished basement with a bedroom, 4-pc bath, and plenty of room for work or leisure. Energy Star qualified, built by Greenpark Homes, this home blends comfort, functionality, and elegance in one desirable package. Close to top-rated schools, parks, shopping, and highway access. |
| Price | $1,395,000 |
| Taxes: | $5101.00 |
| Occupancy: | Tenant |
| Address: | 520 Threshing Mill Boul , Oakville, L6H 0S9, Halton |
| Directions/Cross Streets: | Trafalgar/Postridge |
| Rooms: | 7 |
| Rooms +: | 2 |
| Bedrooms: | 3 |
| Bedrooms +: | 1 |
| Family Room: | F |
| Basement: | Full, Finished |
| Level/Floor | Room | Length(ft) | Width(ft) | Descriptions | |
| Room 1 | Main | Living Ro | 19.02 | 13.12 | Combined w/Dining, Hardwood Floor, Pot Lights |
| Room 2 | Main | Dining Ro | 19.02 | 13.12 | Combined w/Living, Hardwood Floor, Fireplace |
| Room 3 | Main | Kitchen | 11.15 | 9.18 | Eat-in Kitchen, Modern Kitchen, Tile Floor |
| Room 4 | Main | Breakfast | 12.79 | 10.82 | Hardwood Floor, Combined w/Kitchen, W/O To Patio |
| Room 5 | Second | Primary B | 15.09 | 10.82 | Hardwood Floor, 5 Pc Ensuite, Walk-In Closet(s) |
| Room 6 | Second | Bedroom 2 | 12.14 | 10.5 | Hardwood Floor, Closet, Large Window |
| Room 7 | Second | Bedroom 3 | 11.48 | 10.82 | Hardwood Floor, Closet Organizers, Picture Window |
| Room 8 | Basement | Bedroom 4 | 10.17 | 18.7 | Laminate, Closet, Above Grade Window |
| Room 9 | Basement | Laundry | Laminate |
| Washroom Type | No. of Pieces | Level |
| Washroom Type 1 | 2 | Main |
| Washroom Type 2 | 4 | Second |
| Washroom Type 3 | 5 | Second |
| Washroom Type 4 | 4 | Basement |
| Washroom Type 5 | 0 | |
| Washroom Type 6 | 2 | Main |
| Washroom Type 7 | 4 | Second |
| Washroom Type 8 | 5 | Second |
| Washroom Type 9 | 4 | Basement |
| Washroom Type 10 | 0 |
| Total Area: | 0.00 |
| Property Type: | Att/Row/Townhouse |
| Style: | 2-Storey |
| Exterior: | Brick, Stone |
| Garage Type: | Attached |
| Drive Parking Spaces: | 1 |
| Pool: | None |
| Approximatly Square Footage: | 1500-2000 |
| CAC Included: | N |
| Water Included: | N |
| Cabel TV Included: | N |
| Common Elements Included: | N |
| Heat Included: | N |
| Parking Included: | N |
| Condo Tax Included: | N |
| Building Insurance Included: | N |
| Fireplace/Stove: | N |
| Heat Type: | Forced Air |
| Central Air Conditioning: | Central Air |
| Central Vac: | Y |
| Laundry Level: | Syste |
| Ensuite Laundry: | F |
| Sewers: | Sewer |
$
%
Years
This calculator is for demonstration purposes only. Always consult a professional
financial advisor before making personal financial decisions.
| Although the information displayed is believed to be accurate, no warranties or representations are made of any kind. |
| RE/MAX REAL ESTATE CENTRE INC. |
|
|

Malik Ashfaque
Sales Representative
Dir:
416-629-2234
Bus:
905-270-2000
Fax:
905-270-0047
| Book Showing | Email a Friend |
Jump To:
At a Glance:
| Type: | Freehold - Att/Row/Townhouse |
| Area: | Halton |
| Municipality: | Oakville |
| Neighbourhood: | 1010 - JM Joshua Meadows |
| Style: | 2-Storey |
| Tax: | $5,101 |
| Beds: | 3+1 |
| Baths: | 4 |
| Fireplace: | N |
| Pool: | None |
Locatin Map:
Payment Calculator:
